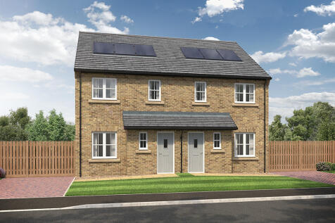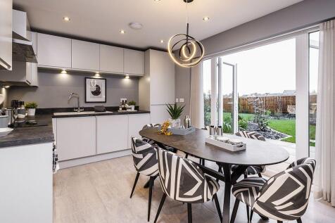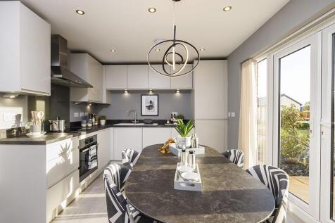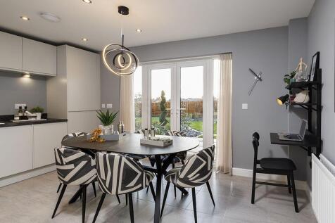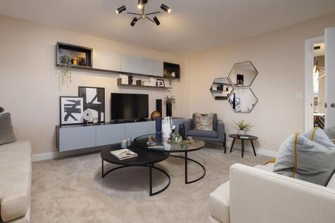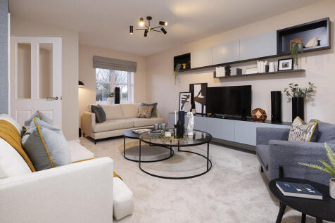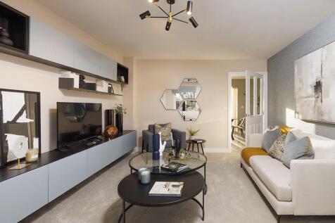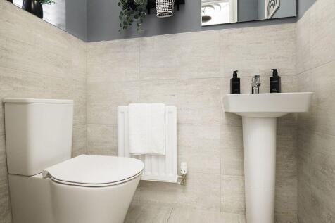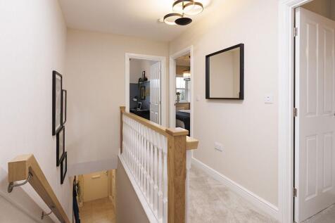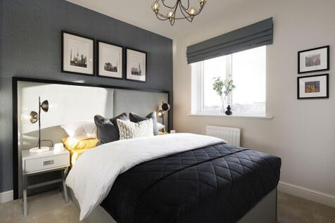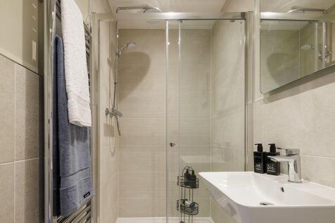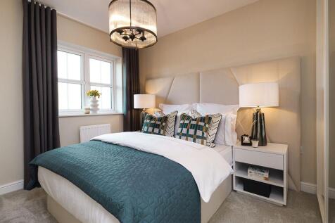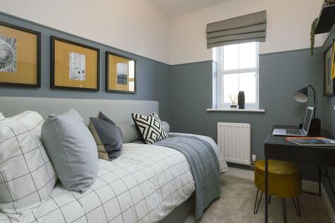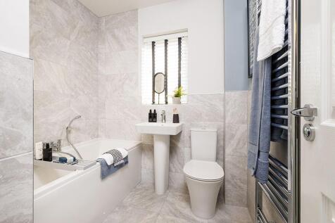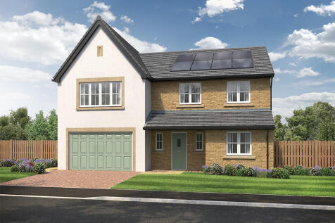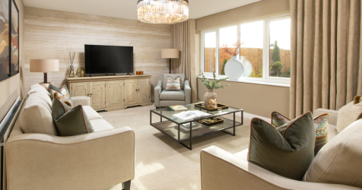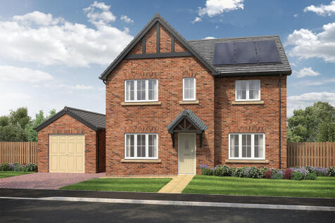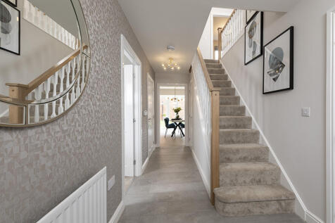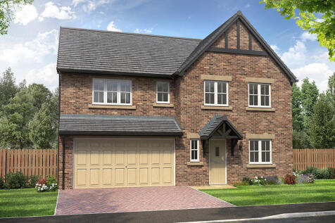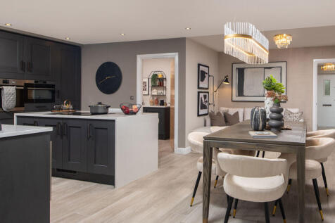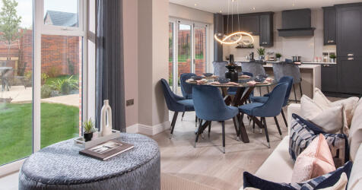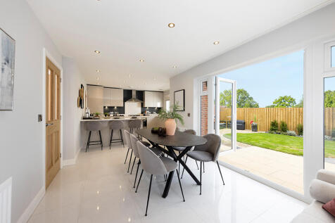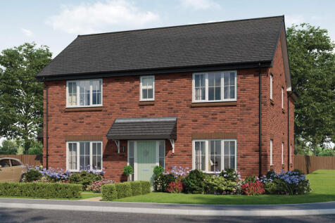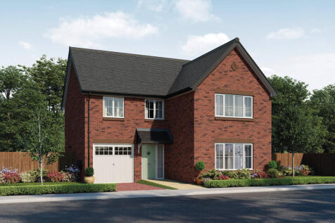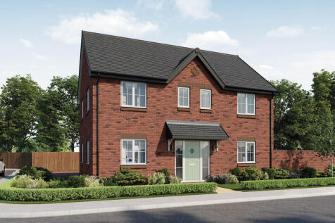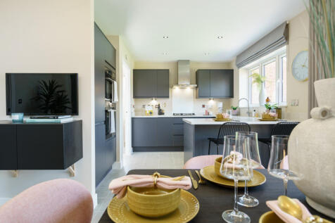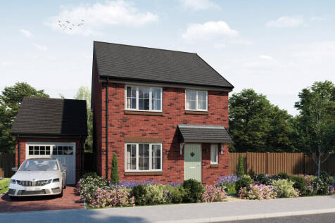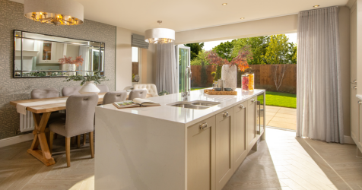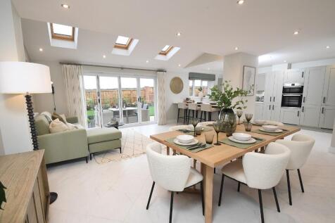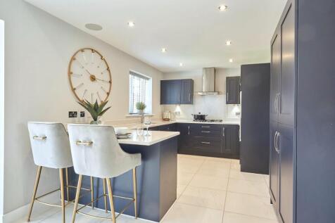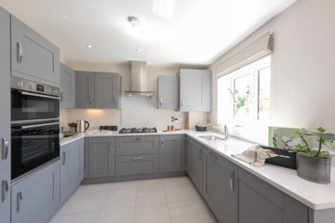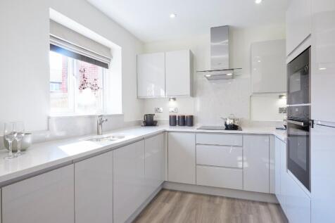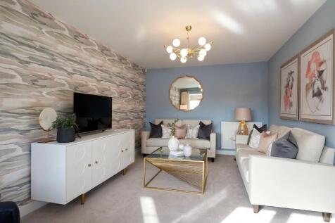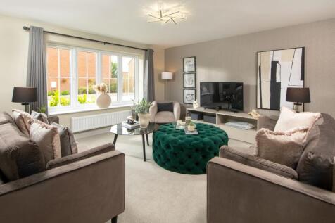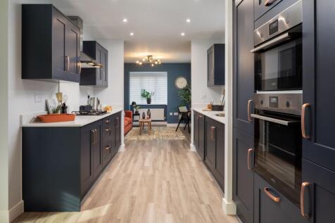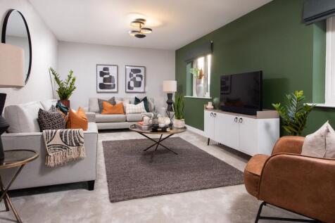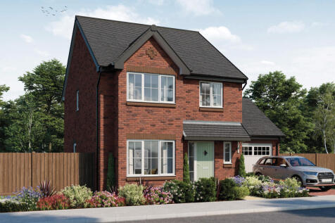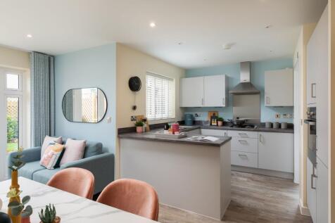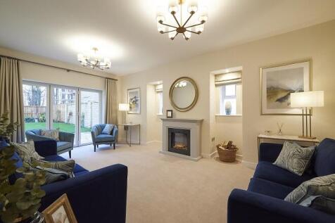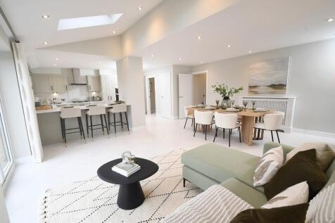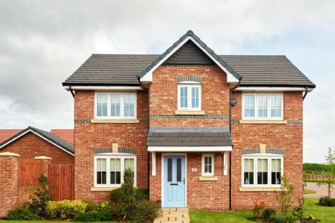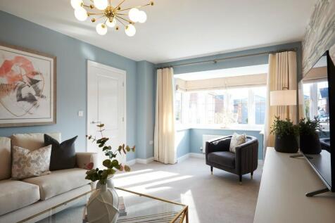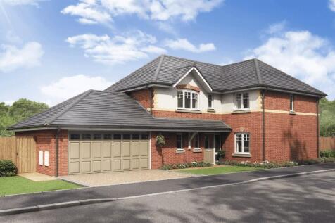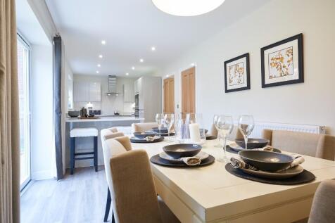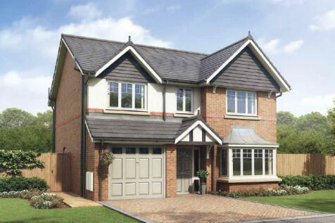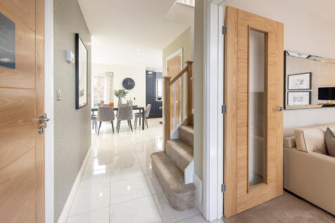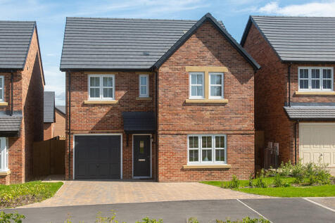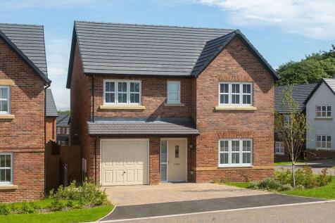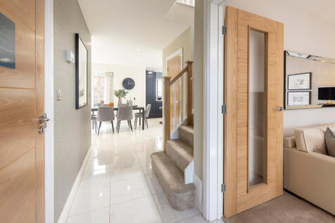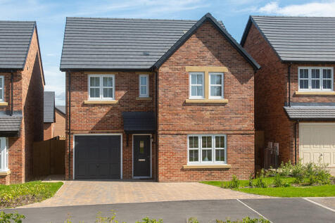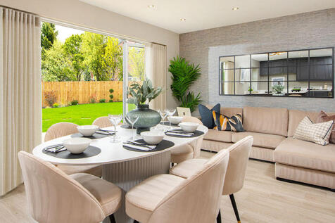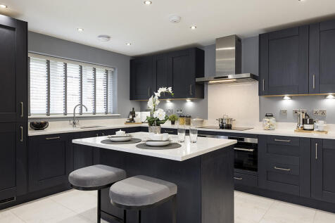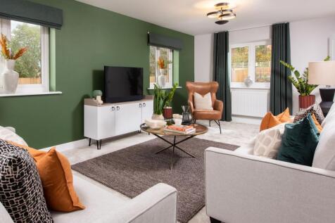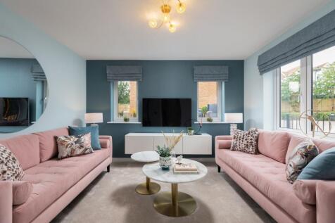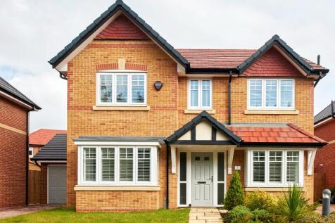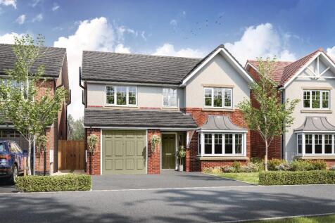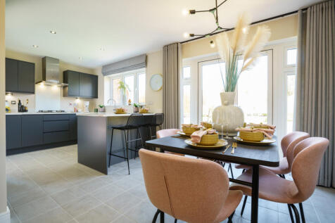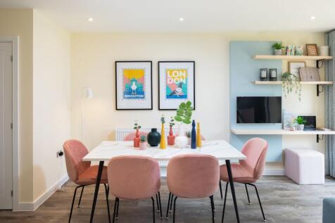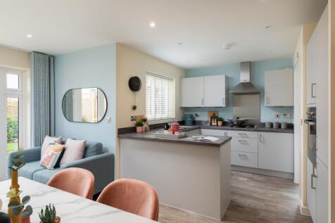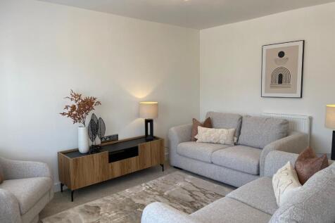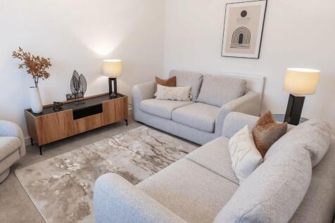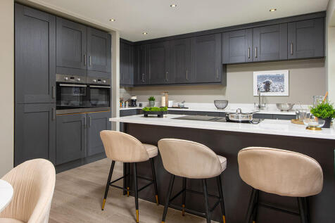Houses For Sale in Carleton, Poulton-Le-Fylde, Lancashire
This 3-bed home offers open plan living with a large lounge and L-shaped kitchen/dining area with French doors to the patio and garden. The main bedroom features an en-suite and the main bathroom has a double ended bath, both with Porcelanosa tiles. Externally, theres a block paved driveway.
***The Belfry*** - A masterpiece of classic design with a contemporary finish. A five bedroom family home, that not only looks breathtaking from the outside but also provides the very best in luxurious, modern living throughout. *** Welcome to Granary Fields, Poulton-le-Fylde. Our new and exclu...
This 5-bed home with integral garage and block paved driveway features an open plan kitchen/dining/family area with island and bi-fold doors to the patio and garden. Theres a spacious lounge, study and utility room too. There are two with en-suites and a family bathroom, all with rainfall showers.
This 5-bed home offers modern living with an open plan kitchen featuring stylish island unit and bi-fold doors, and a utility. Theres a main bathroom with double ended bath and separate shower, plus two en-suites with rainfall showers. Theres an integral double garage and block paved driveway.
This 4-bed home with detached garage has an open plan kitchen with island unit and bi-fold doors leading to the patio and turfed garden. The main bedroom links to an en-suite with a large shower, and the main bathroom has a separate shower and double ended bath. Theres also a block paved driveway.
This 4-bed home with integral garage and block paved driveway features an open plan kitchen/dining/family area with peninsula island and French doors to the garden and patio. The main bedroom boasts a dressing area, there are two en-suites, and the main bathroom has a double ended bath and shower.
This home offers a real wow factor with a stunning open-plan Kitchen-Diner-Family area with a modern vaulted ceiling with skylights and bi-fold doors on to a south-facing rear garden in a great spot on the rear of the development overlooking open green space. Electric car charging and PV panels inc.
A spacious 1531 sq ft 4-bedroom detached home with an attached double garage with remote motorised door. A unique opportunity, as this is the only home of this style at Moorfield Park. It sits in a quiet location close to green space with south-facing garden and 2 sets of French doors!
An attractive double fronted 4 (double) bedroom, 2 bathroom detached home with a detached DOUBLE garage. In a quiet location overlooking green space to the front and a south-facing garden to the back. Includes a downstairs study for homeworking. Perfect for modern living. Show home available to view
This 4-bed home with integral garage and block paved driveway has an open plan kitchen with stylish island and bi-fold doors to a patio and turfed garden. The spacious main bedroom has an en-suite complete with rainfall shower and the main bathroom has a double ended bath and a separate shower.
This 4-bed home with integral garage and block paved driveway has an open plan kitchen with stylish island and bi-fold doors to a patio and turfed garden. The spacious main bedroom has an en-suite complete with rainfall shower and the main bathroom has a double ended bath and a separate shower.
This 4-bed home with integral garage and driveway has a striking hall leading to an open plan kitchen with peninsula island and large bi-fold doors to the patio and garden. The main bedroom has an en-suite with rainfall shower and the main bathroom features a double ended bath and separate shower.
**Elf Approved Offer** SAVE £24,710 on plot 246. Ready to view today! The Banbury is a popular choice with 4 DOUBLE bedrooms, an EN-SUITE to bedroom 1, SOLAR panels, electric car CHARGER, block paved driveway and BI-FOLD doors to the sunny south-facing garden. Attractive outlook to the front.
***The Wentworth*** - This Superb Family Home consists of 3/4 bedrooms, two of which have their own dressing room and en-suite. Boasting living spaces on both the ground and first floor, it allows for privacy as well as spaces to entertain, particularly through the kitchen/dining room where bifol...
The Keswick is a stylish 3 bedroom detached home. A modern, open plan kitchen diner with bi-fold doors to garden | En-suite to bedroom 1 | Roof Mounted Photovoltaic (Solar) Panels | Electric car charger | South-facing rear garden | Driveway parking | Neff Appliances | 10 Year NHBC Warranty
This 3-bed home offers open plan living with a large lounge and L-shaped kitchen/dining area with French doors to the patio and garden. The main bedroom features an en-suite and the main bathroom has a double ended bath, both with Porcelanosa tiles. Externally, theres a block paved driveway.
***The Tudor*** This popular semi-detached home offers a spacious layout and high specification, rarely seen in other three-bedroom homes. The attention to detail in its design allows for practicality as well as enjoyment, through its ability to both relax in and entertain. It will ultimately ma...
DISCOUNTED HOME: THE KESWICK semi-detached is available to buy. A 20% has already been applied to this home as part of the affordable homes scheme. You will always own 100% of this property. A qualifying criterion applies. Applicants need to show a local connection through residency, work or family.
