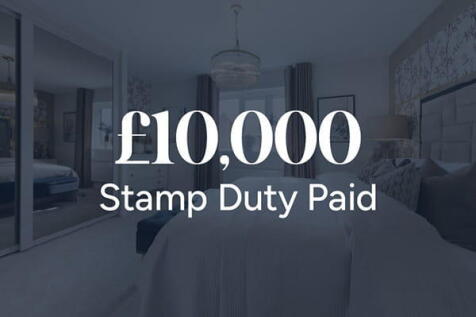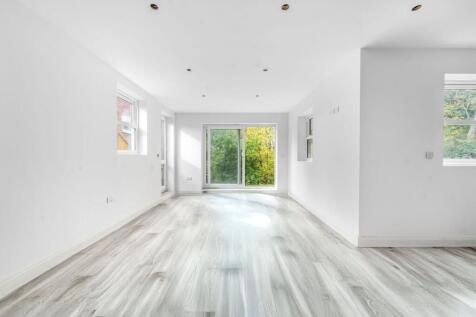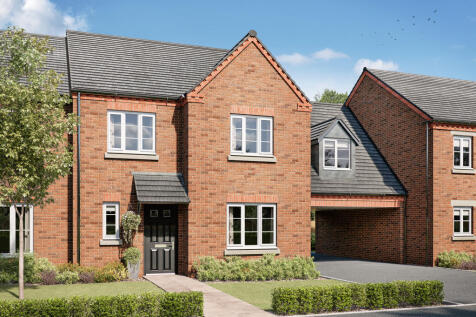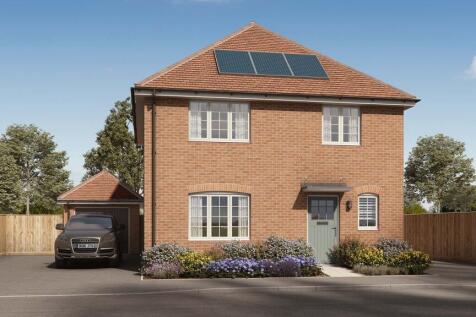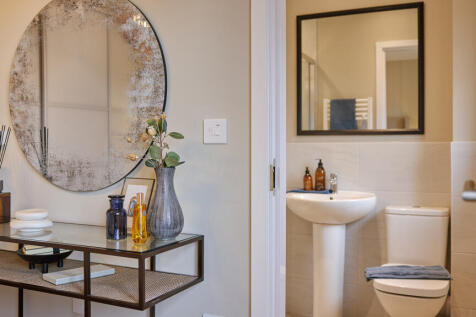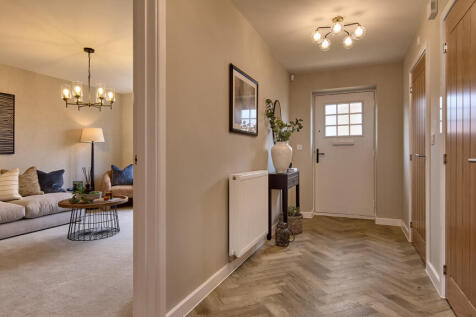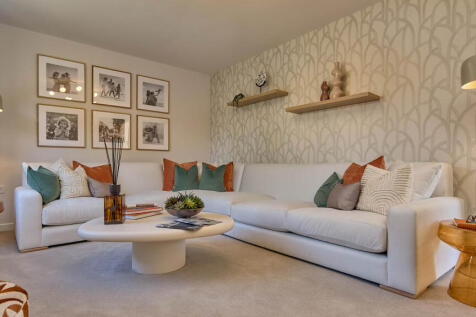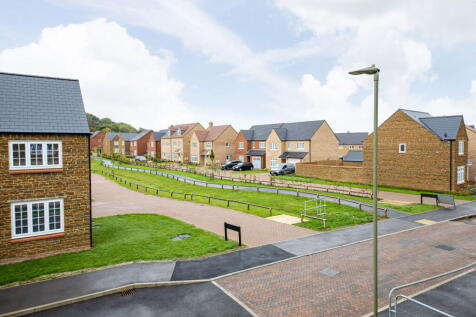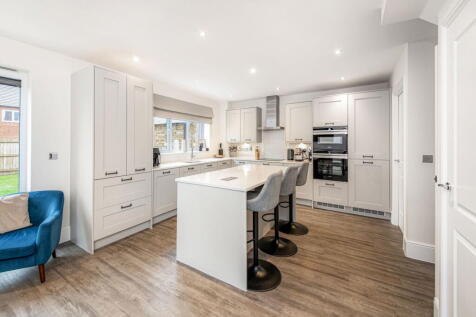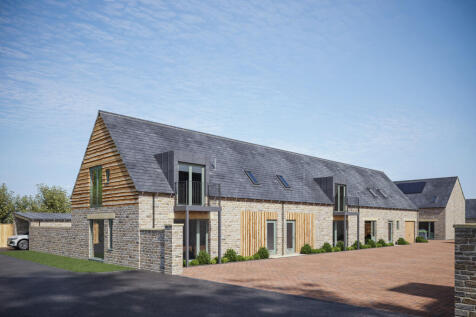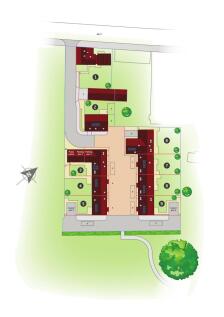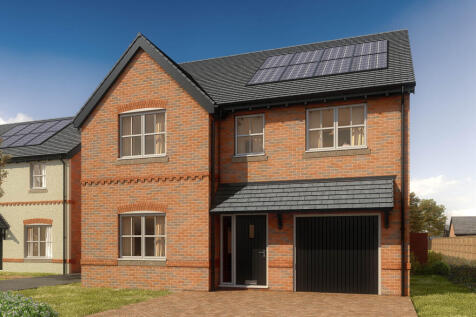New Homes and Developments For Sale in Cotswolds
THE PENROSE is a spacious detached home, currently under construction by Spitfire Homes, with four bedrooms and an open plan kitchen/dining/family area, separate utility, sitting room and cloakroom. FUTURE PROOFING – All homes at Fairmont are heated by air source heat pumps and b...
The Kielder is a four-bedroom home with an open-plan kitchen/family room, a living room, a dining room, a downstairs WC and a utility with outside access. Upstairs, bedroom one has its own en suite and there’s a bathroom and storage cupboards.
Plot 129 - The Aspen - NEW RELEASE - With 1,450 sq ft of living space, this family home has everything you could want and more. A modern take on a traditional design and doesn't disappoint. The well-proportioned living room is light and airy. The downstairs study takes the hassle...
The Wroxton is a five-bedroom home featuring a spacious open plan kitchen/dining room with French doors leading into the garden, front-aspect living room, utility, WC and four storage cupboards. The first floor is home to all five bedrooms, the bathroom and both bedrooms one and two have en suites.
The Derwent is a magnificent four-bedroom detached home that exudes quality and elegance. Situated within the prestigious Crickley Fields development, it offers a prime location with stunning countryside views and excellent local amenities. The expansive open-plan kitchen, dining, and fa...
Home 3, The Spruce. Part exchange your home.Join us for the official launch of our Sales Office and Show Home on 31st January- 1st February!A stunning 3-bedroom detached double-fronted home offering a great open plan kitchen/dining area that runs the full length of the home with access...
The Kielder is a four-bedroom home with an open-plan kitchen/family room, a living room, a dining room, a downstairs WC and a utility with outside access. Upstairs, bedroom one has its own en suite and there’s a bathroom and storage cupboards.
The Wroxton is a five-bedroom home featuring a spacious open plan kitchen/dining room with French doors leading into the garden, front-aspect living room, utility, WC and four storage cupboards. The first floor is home to all five bedrooms, the bathroom and both bedrooms one and two have en suites.
A charming detached three-bedroom family home located in the desirable village of Shurdington, offering off-road parking for two cars, a garage, and a spacious entrance hall. The property features a large sitting room with built-in cabinetry, a well-equipped kitchen with floor-to-ceiling cupboard...
Extremely well presented four bedroom detached family home Entrance hallway | Large living room | Cloakroom | Kitchen/ dining/family room |Utility room |Four double bedrooms, en-suite to master| Family bathroom | Detached garage | Pleasant rear garden |Driveway |NHBC ...
Plot 310 - The Chestnut - NEW RELEASE - This corner plot home is perfect for families who enjoy their own space. You'll love the spacious sitting room for family get-togethers and relaxation, while the study provides ample room for work or study. The open plan kitchen/dining area is ...
Plot 115 - The Aspen - BESPOKE MOVING PACKAGE - TAILORED TO YOU! - A modern take on a traditional design and doesn't disappoint. With 1,450 sq ft of living space, this family home has everything you could want and more. The well-proportioned living room is light and airy. The downs...
£10,000 Stamp Duty Contribution* The Corston, Home 7 is a wonderfully designed double fronted 2 bedroom cottage. £10,000 Stamp Duty Contribution* The Corston is a beautiful 2 bedroom cottage featuring a contemporary kitchen, with built-in appliances, a convenient breakfast bar and plenty of spa...
The Hendon features four bedrooms and two bathrooms, a home office, open-plan kitchen/family room, and separate living room, this is a home with a carefully considered layout. Bi-fold doors to the garden let the outside in, and internal access to the integral garage is a practical feature.
SATURDAY 7TH FEBRUARY 12PM - 2PM. HOME EXCHANGE offered with UPGRADES included. OTHER INCENTIVES available on the day! There is ONLY ONE LEFT on this development so don't miss your opportunity to reserve. This home is under 6 miles from Bishops Cleeve with great access links to th...



