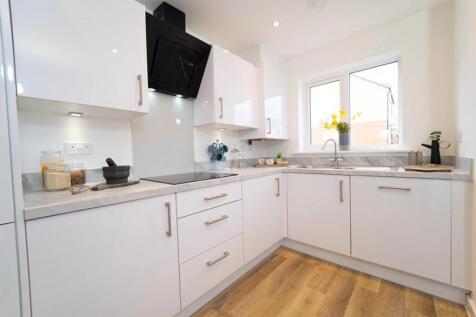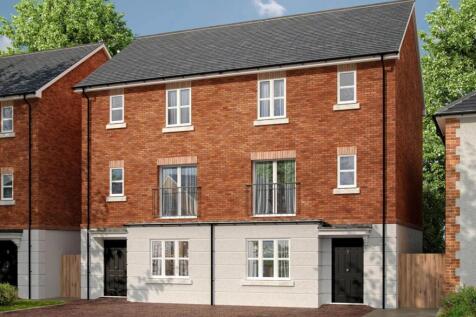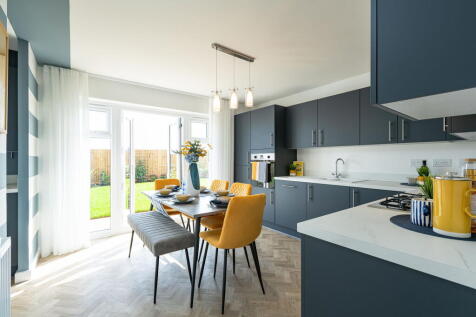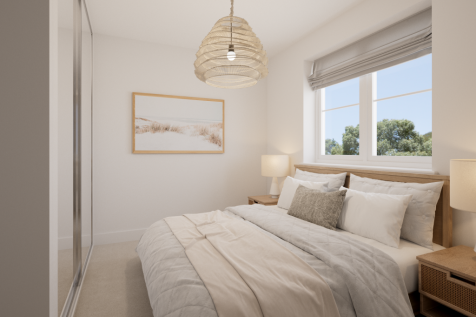New Homes and Developments For Sale in Devon
Key worker? We'll contribute £17,899 towards your deposit. Brand new home with photovoltaic SOLAR PANELS and an EV charger. Plot 98 | The Chester | Okement Park, Okehampton | Barratt Homes. This home has a spacious open plan kitchen with French doors to the south facing garden. A bright and air...
This secure and spacious ground floor apartment offers two well-proportioned bedrooms and private balcony, and allocated parking. This home offers modern convenience and direct access to both coastal and country walks, making it ideal for second-home seekers or anyone after a slower pace of life....
A bright and spacious two-bedroom apartment with private ground floor balcony, set in a popular part of Torquay. Enjoying modern comforts and easy access to both coastal and countryside walks, this property is ideal for second-home buyers or those seeking a relaxed lifestyle. EPC B COUNCIL TAX BA...
The Galloway is a home to grow into and a home to grow up in and it will suit you down to the ground. The utility room is a great extra that will help you to keep the kitchen and dining room clear, and the ensuite bedroom is a treat that will give you your own space at the end of the day.
* SOUTH EAST FACING GARDEN - SIDE BY SIDE PARKING * Solar Panels and EV Car Charger. Personalise your New Home. No Onward Chain. Open Plan Kitchen Dining Area with French Doors to the Garden. Separate Utility Area. Master Bedroom with Ensuite. Main Bathroom has a Bath and Separate Shower Enclosure
Save thousands with Bellway. The Turner is a brand new, chain free & energy efficient home featuring an OPEN-PLAN living & dining area with French doors to the garden, EN SUITE to bedroom 1 & a 10-year NHBC Buildmark policy^ for peace of mind.
Save thousands with Bellway. The Turner is a brand new, chain free & energy efficient home featuring an OPEN-PLAN living & dining area with French doors to the garden, EN SUITE to bedroom 1 & a 10-year NHBC Buildmark policy^ for peace of mind.
With three bedrooms and two interlinked living areas, the Rendlesham fits the bill for growing families, first-time buyers and down-sizers who love having family and friends to stay. This new home has a practical design for practical and comfortable living.
ADDITIONAL DEVELOPER INCENTIVES A BRAND NEW, high-specification, 3-bedroom semi-detached home, privately positioned yet moments from town. Stylish interiors, underfloor heating, air source heat pump, enclosed garden, parking for two, and a 10 year build warranty. Tenure - Freehol...
JUST REDUCED WITH STAMP DUTY PAID PLUS FLOORING!*Home 429 The Mylne brilliantly facilitates the demands of modern family life through clever design and attention to detail. At the heart of the home is a spacious open plan kitchen/dining area: a flexible space with French doors providin...
Home 8 - PRIVATE CUL-DE-SAC LOCATION. SPACIOUS HOME with LARGE FRONT-ASPECT LOUNGE and SLEEK U-SHAPED KITCHEN flowing into OPEN-PLAN DINING with FRENCH DOORS to the GARDEN. TWO GENEROUS DOUBLE BEDROOMS, FLEXIBLE SINGLE, CONTEMPORARY BATHROOM & TWO PARKING SPACES.
The Glenmore is a three-bedroom home with an integral garage. The bright open-plan kitchen/dining room with a door leading to the garden is ideal for entertaining. There’s a front porch, inner hallway, WC and fitted cupboard. Upstairs, there’s an en suite to bedroom one and a family bathroom.
Plot 7, The Laburnham is a brilliant first home, offering you plenty of space to live just how you like it. Constructed to the highest specifications, the property is built with practicality at its heart. Off the hallway you’ll find a spacious lounge, with plenty of room for the whole famil...
Save thousands with Bellway. The Turner is a brand new, chain free & energy efficient home featuring an OPEN-PLAN living & dining area with French doors to the garden, EN SUITE to bedroom 1 & a 10-year NHBC Buildmark policy^ for peace of mind.
Save thousands with Bellway. The Turner is a brand new, chain free & energy efficient home featuring an OPEN-PLAN living & dining area with French doors to the garden, EN SUITE to bedroom 1 & a 10-year NHBC Buildmark policy^ for peace of mind.
The Danbury has a lovely natural flow that leads you through the living space. The hallway opens into the living room, the living room into the kitchen/dining room and the kitchen/dining room into the garden. This home will suit first-time buyers and young professionals.



















