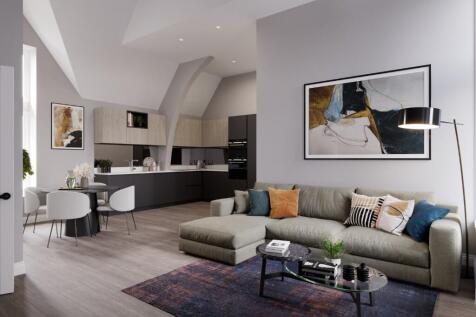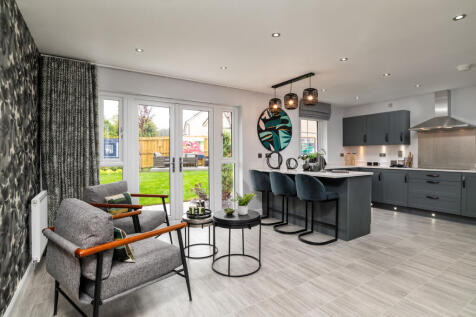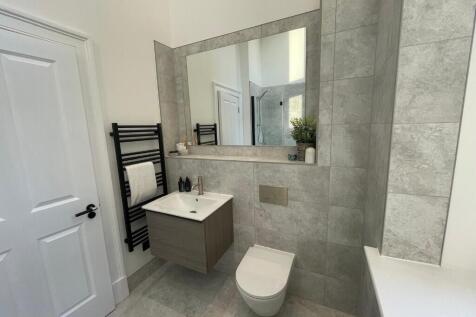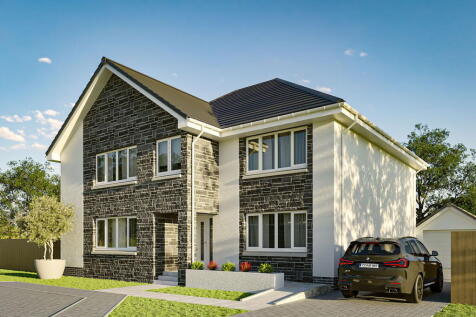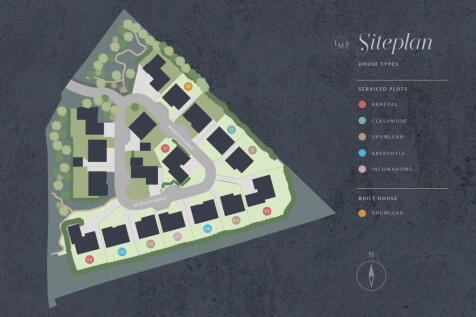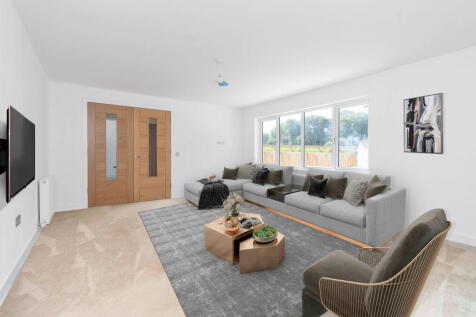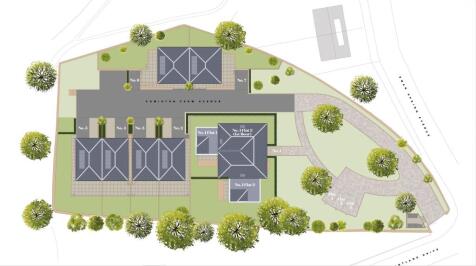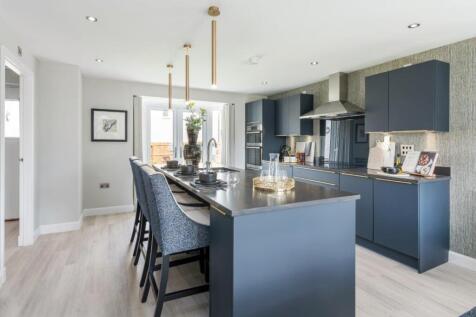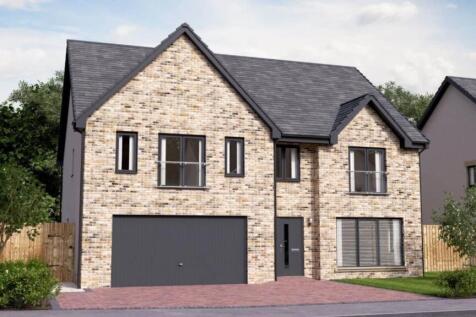New Homes and Developments For Sale in EH (Postcode Area)
LBTT Contribution Available. At Craighouse, some of Edinburgh's most magnificent historic buildings nestle in a vast expanse of parkland, surrounded by mature trees, offering panoramic views across this world famous city. Arguably, the most magnificent is New Craig, the masterpiece at the centr...
Bradford - A striking five-bedroom home. The DINING AND FAMILY ROOM adjoining the kitchen features TWIN FRENCH DOORS. A SEPARATE LOUNGE with double doors adds a luxurious note. The DOUBLE GARAGE is ideal for larger storage items. Upstairs, offers flexibility for a home office space. TWO BEDROOMS ...
*INCENTIVES AVAILABLE* Sciennes Apartment West 07 - Sciennes Road, Edinburgh Comprising seven stylish apartments within the historic red sandstone building, these 1, 2 & 3 bedroom properties benefit from high ceilings and impressive proportions with lift access to all floors
This impressive home is designed for modern living with a spacious lounge, separate dining room and open-plan kitchen/dining/family area with breakfast bar and French doors to the back garden. A utility room just off the kitchen has access to the integral garage. The main bedroom with Juliet balc...
Move in Spring with £33,100 worth of moving offers included & upgraded kitchen worth over £10,900! The 4 bedroom Kennedy from our exclusive Caledonian Collection at Hawthorn Gardens features generous bedrooms and a sociable kitchen diner that leads to the tranquil garden room, the Kennedy has ple...
Sciennes Apartment Central 03 - Sciennes Road, Edinburgh Comprising 21 stylish apartments within the historic red sandstone building, these 1, 2 & 3 bedroom properties benefit from high ceilings and impressive proportions with lift access to all floors
*INCENTIVES AVAILABLE* Sciennes Apartment West 05 - Sciennes Road, Edinburgh Comprising seven stylish apartments within the historic red sandstone building, these 1, 2 & 3 bedroom properties benefit from high ceilings and impressive proportions with lift access to all floors
The Drumlean– 4/5 Bedroom Detached Family Home | Detached Garage | Choose Your Own Finishes (subject to build stage) An exceptional new build home in Limefield Mains, West Calder. Offering flexible family living across two floors, this 4/5 bedroom detached home includes a stunning...
FULL LBTT PAID* Sciennes Apartment East 03 - Sciennes Road, Edinburgh Comprising six stylish apartments within the historic red sandstone building, these 2 & 3 bedroom properties benefit from ceilings and impressive proportions with lift access to all floors
**Marketing Suite Now Open, 11:00am - 5:00pm, Thursday to Sunday** Experience exceptional design and spacious living - come along and see for yourself. **Marketing Suite Now Open, 11:00am - 5:00pm, Thursday to Sunday** Experience exceptional design and spacious living - come along and see for yo...
A versatile four bedroomed new home featuring a stunning open-plan kitchen, living, and dining area, creating a perfect space for modern family life or entertaining This 4 bedroom family home is part of an exclusive collection of three luxury renovated apartments and six bespoke family homes. Se...
This impressive detached family home has a generous open-plan kitchen/dining/breakfast area, which leads to the garden via French doors. The spacious lounge - perfect for entertaining and relaxing - also leads to the garden. A home office/study provides space to work and there is also a WC and ut...
Ready to move into at a NEW reduced price with up to £58,000 worth of savings! Tailored moving offers or Part Exchange & stunning upgraded extras fitted throughout this luxurious home. The 4 bedroom Kennedy from our exclusive Caledonian Collection at Hawthorn Gardens features generous bedrooms an...
INCENTIVES AVAILABLE* Sciennes Apartment East 01 - Sciennes Road, Edinburgh Comprising six stylish apartments within the historic red sandstone building, these 2 & 3 bedroom properties benefit from high ceilings and impressive proportions with lift access to all floors
*WE HAVE A RANGE OF FANTASTIC OFFERS AVAILABLE, GET IN TOUCH TODAY TO FIND OUT MORE* The Elmford offers instant appeal with the LOUNGE, and KITCHEN DINING offering the flexibility to form one single space. Sharing the downstairs is a LAUNDRY ROOM, downstairs WC and DOUBLE GARAGE. Upstairs, TWO BE...
Featuring a bay-windowed lounge, an inspriing kitchen and family room incorporating french doors, a seperate laundry room and two superb en-suite bedrooms, this is a prestigious and impressive home. Open plan kitchen family dining area Separate lounge French doors to rear garden Flexible space ...
An impressive two bedroom duplex apartment, located on the second level of a beautiful period conversion and forming part of the prestigious Craighouse development. Finished to an exacting standard throughout the property briefly comprises: entrance hall with excellent built-in storage and s...
At Craighouse, some of Edinburgh's most magnificent historic buildings nestle in a vast expanse of parkland, surrounded by mature trees, offering panoramic views across this world famous city. Arguably, the most magnificent is New Craig, the masterpiece at the centre of Craighouse. Rising majes...
The Nasmyth Garden Room is a striking DETACHED family home with integrated DOUBLE GARAGE, comprising light and spacious OPEN PLAN DESIGNER KITCHEN and dining area which leads into the garden room, with CATHEDRAL STYLE WINDOWS looking out over the garden. This LARGE, OPEN SPACE features quality IN...



