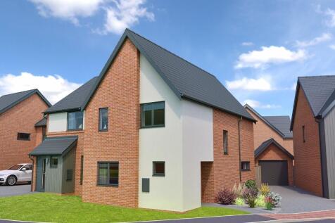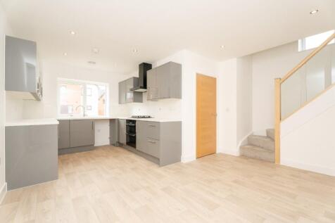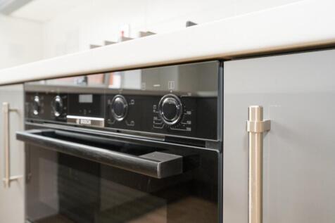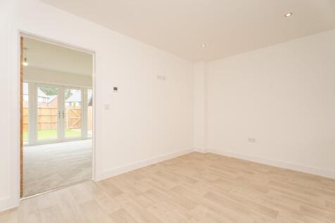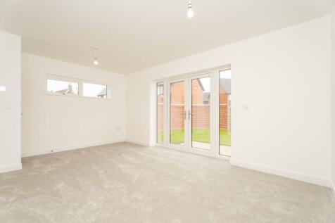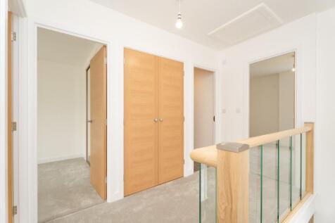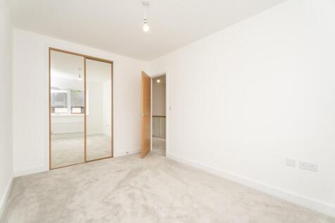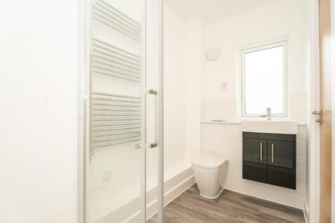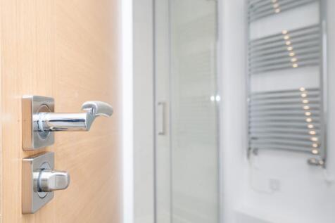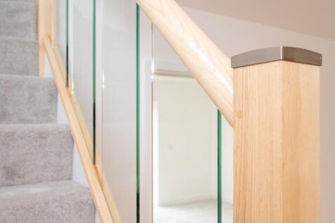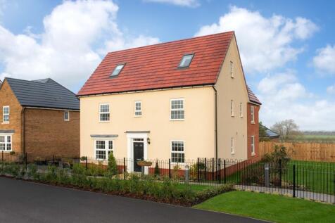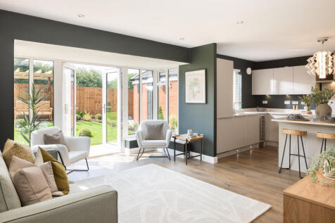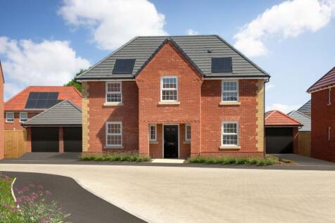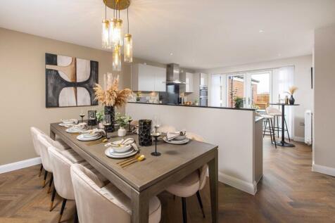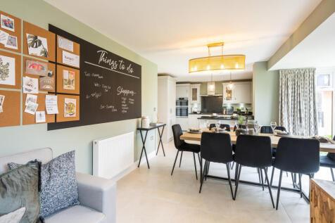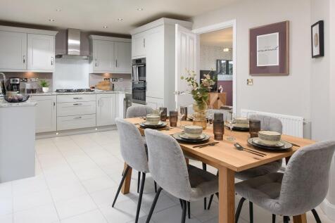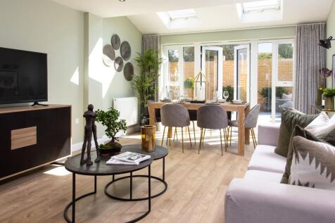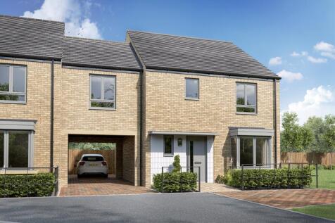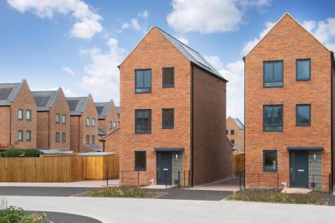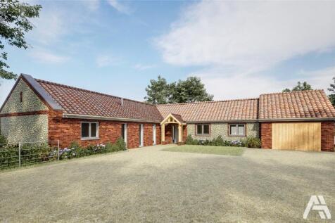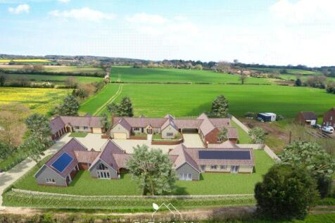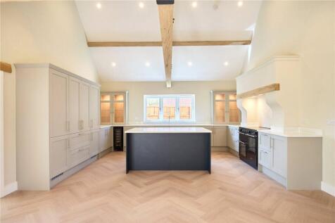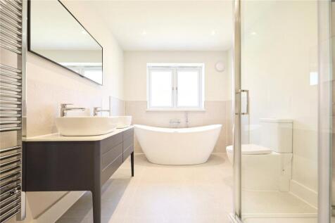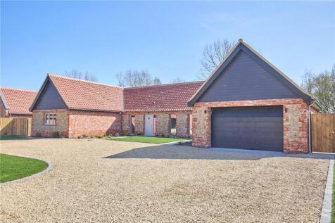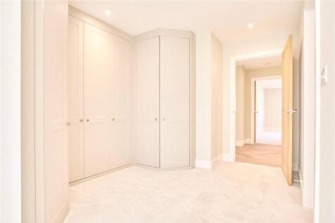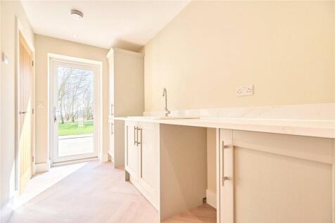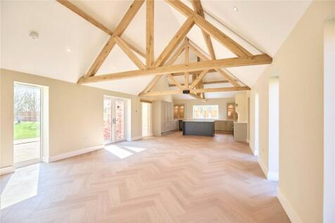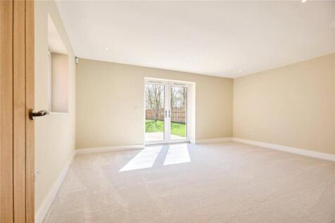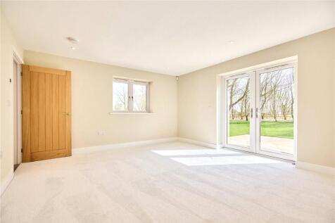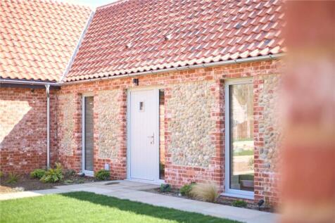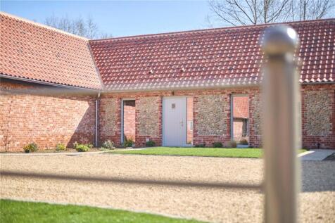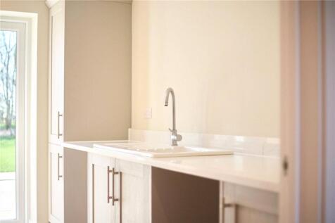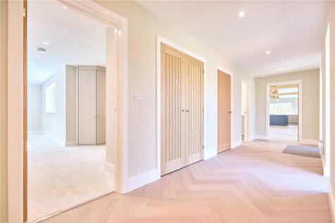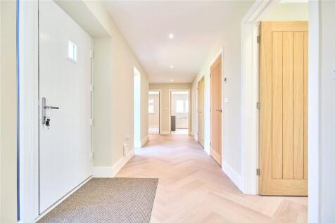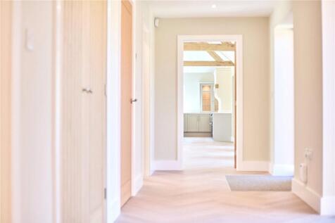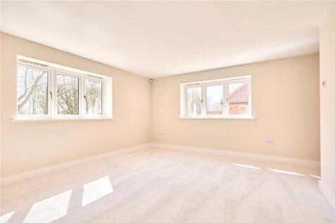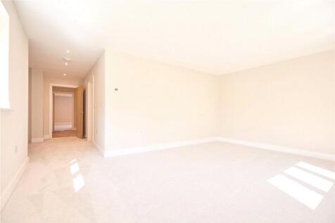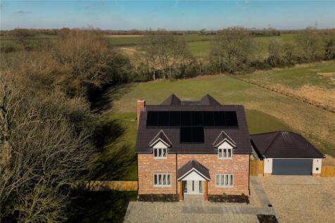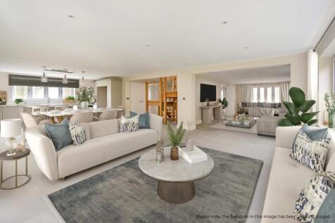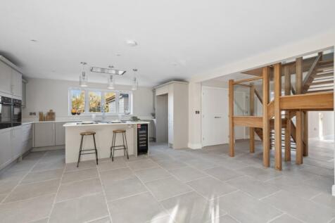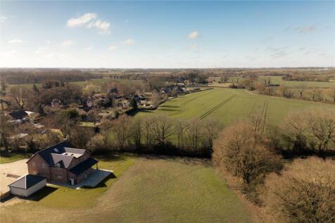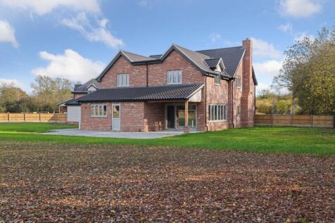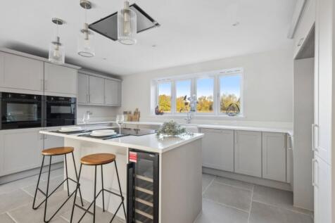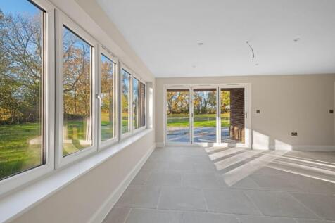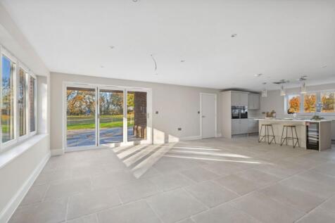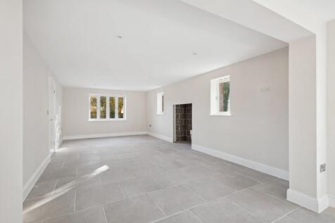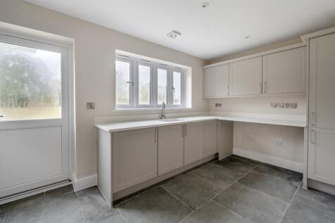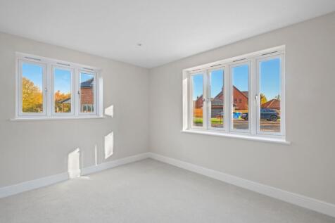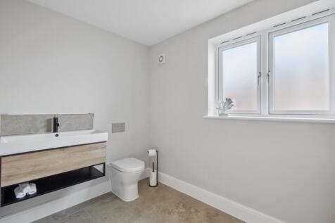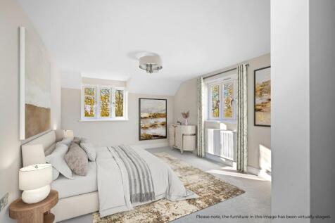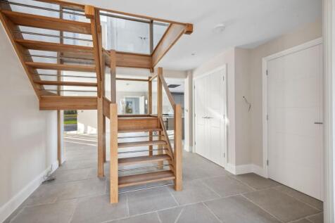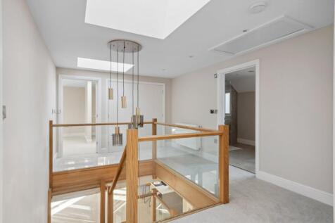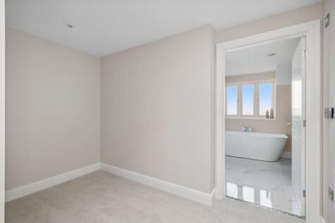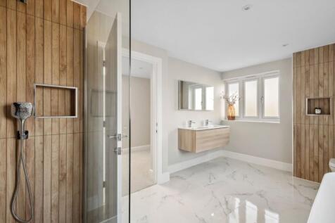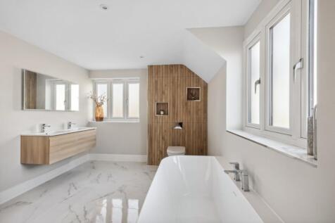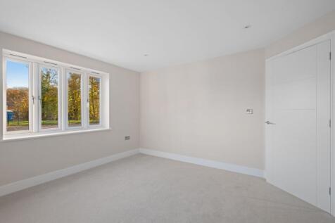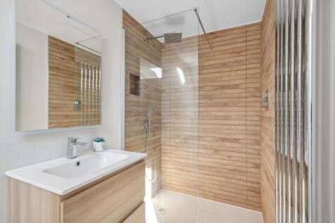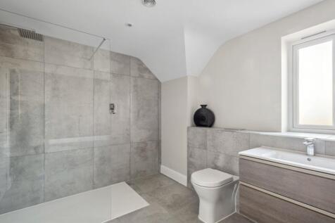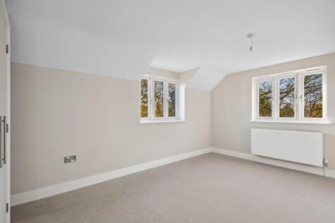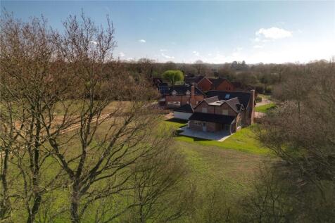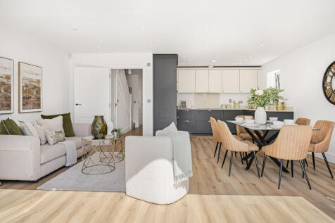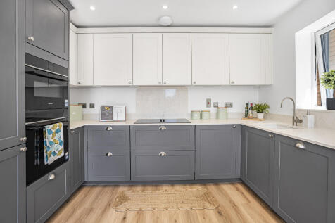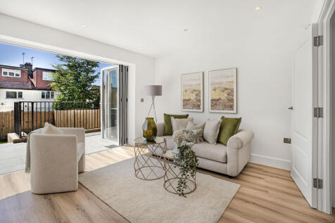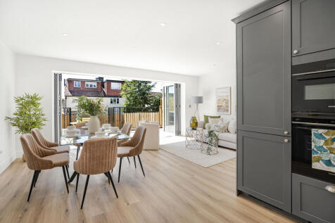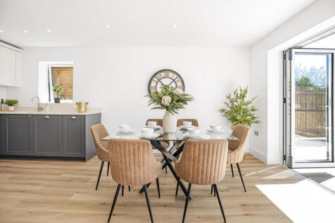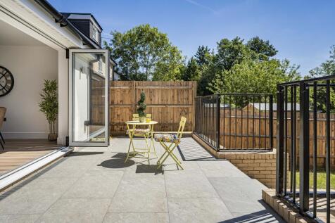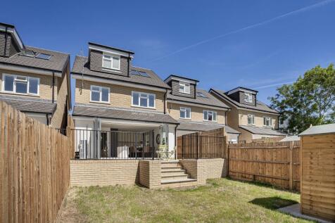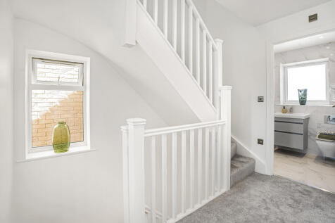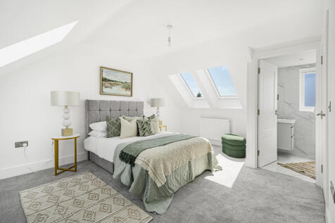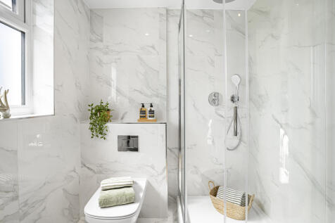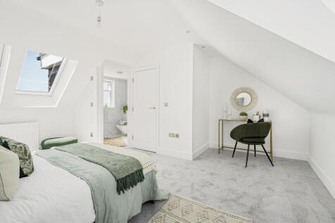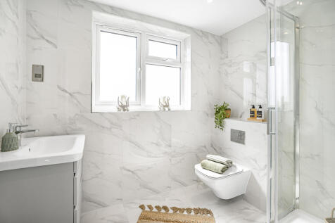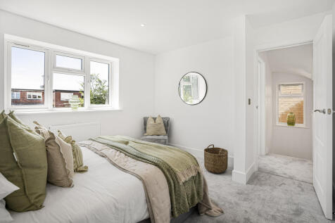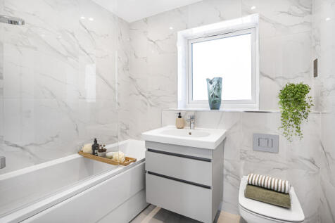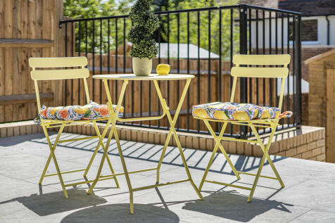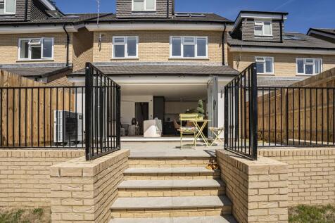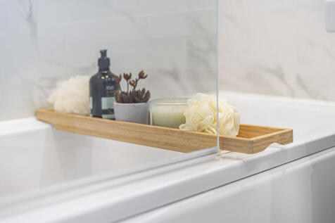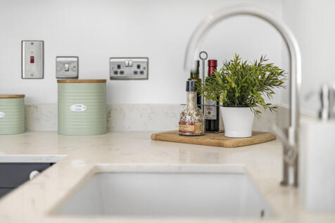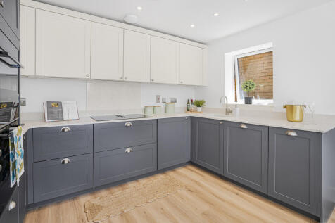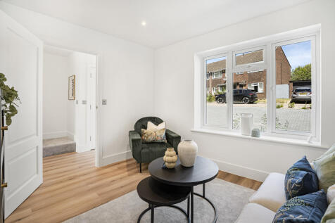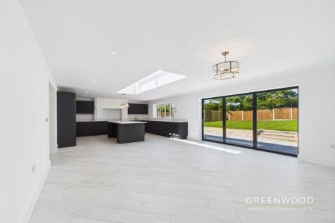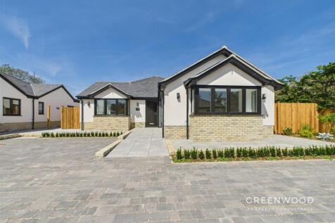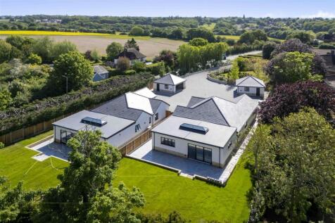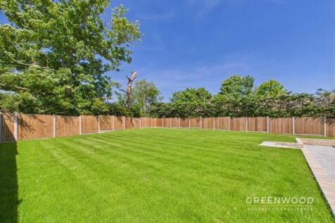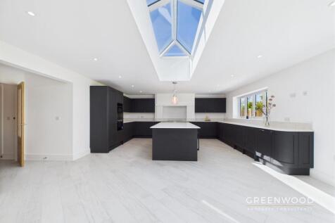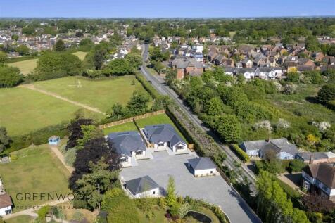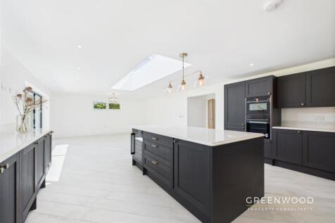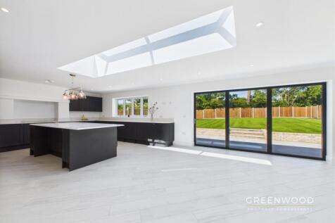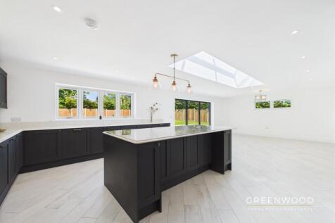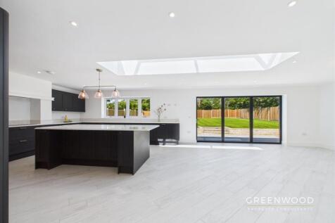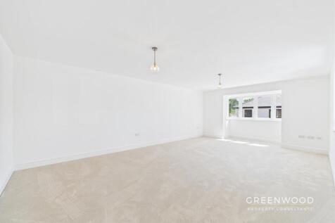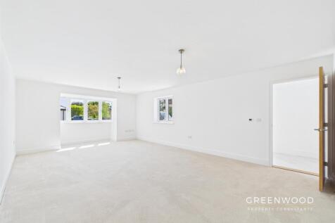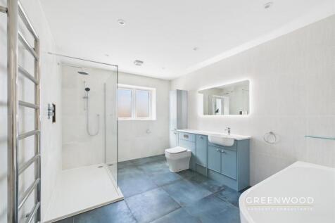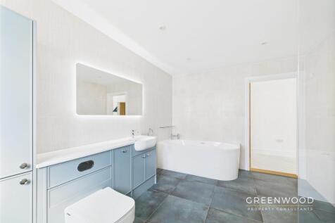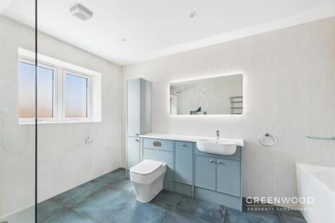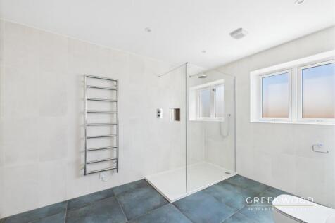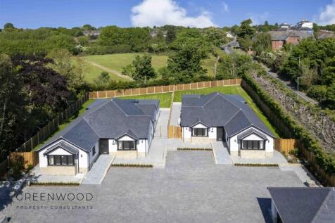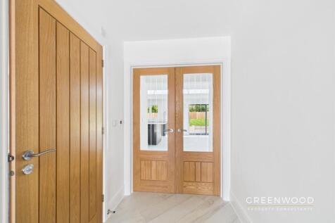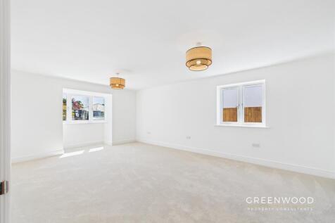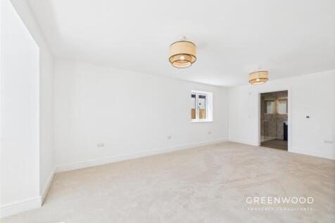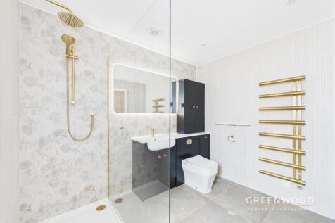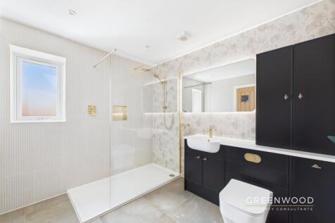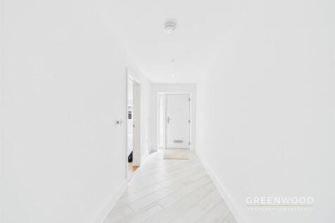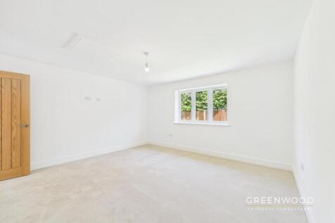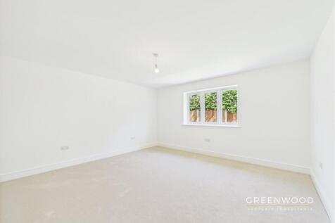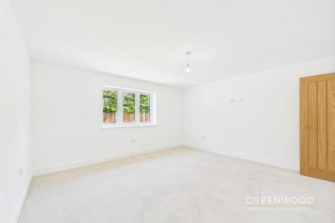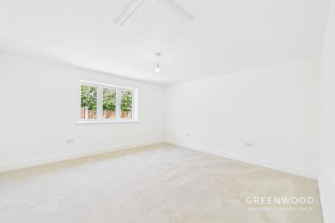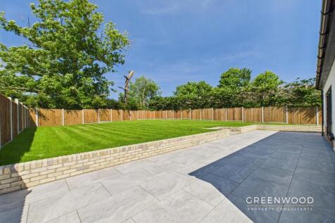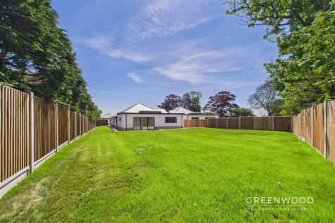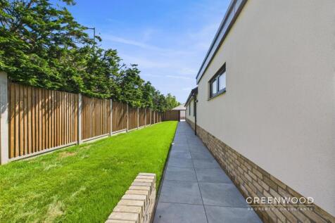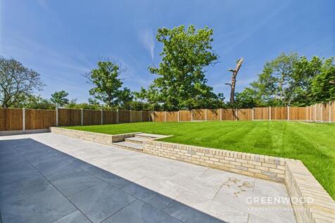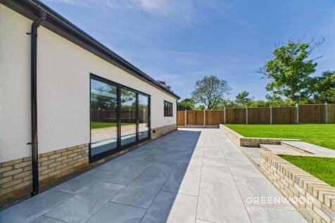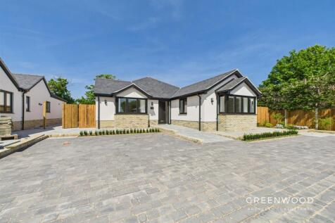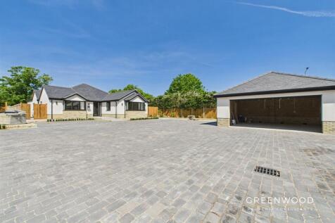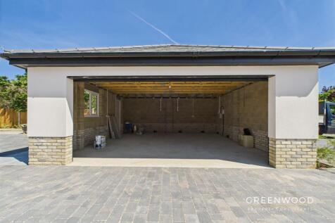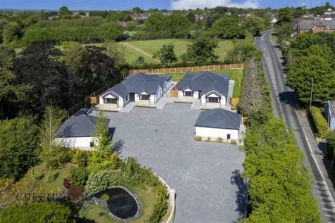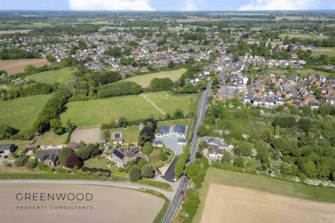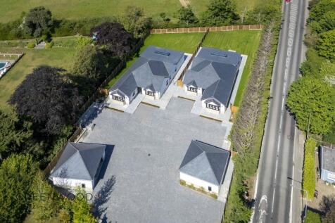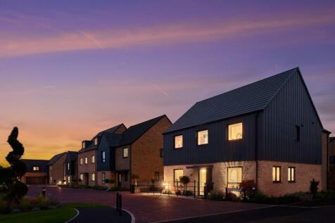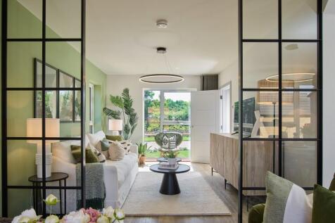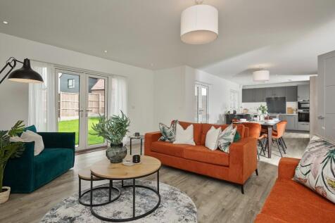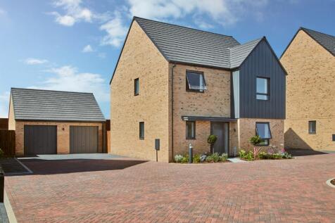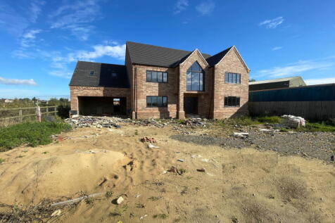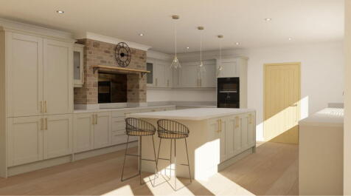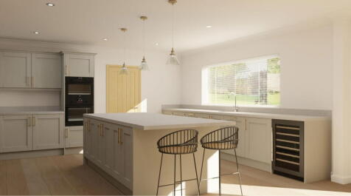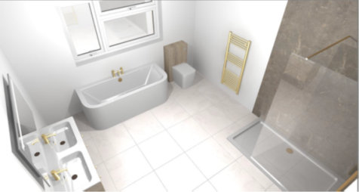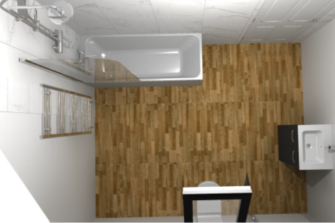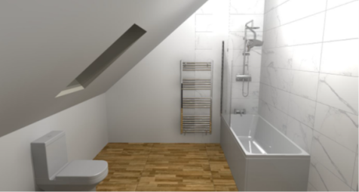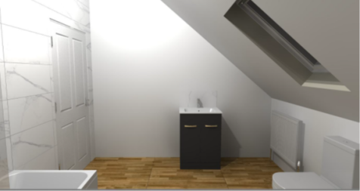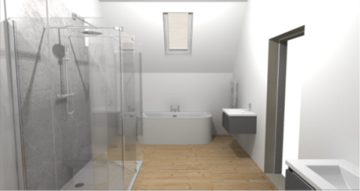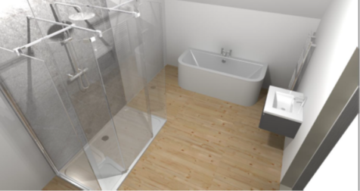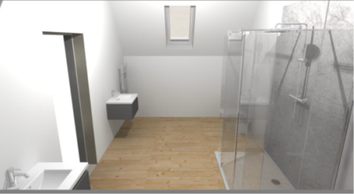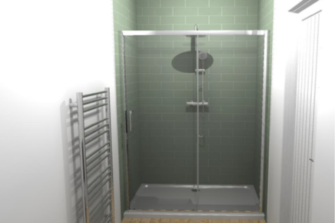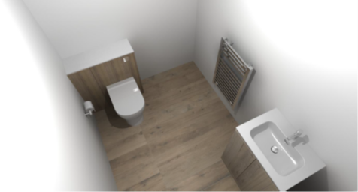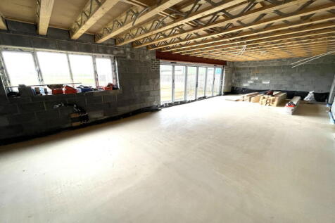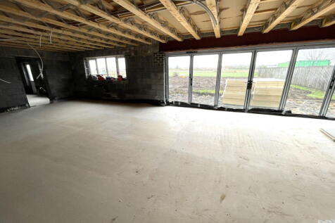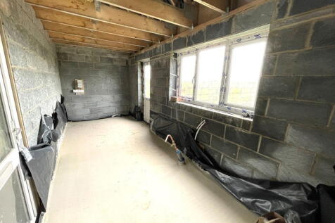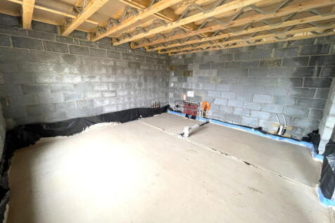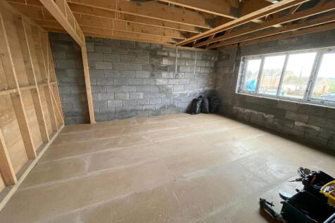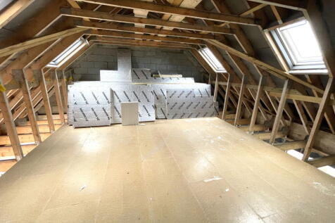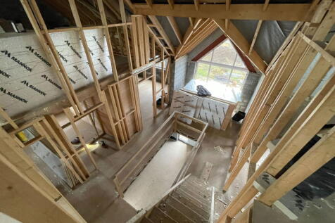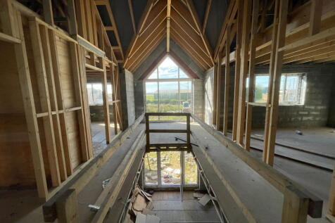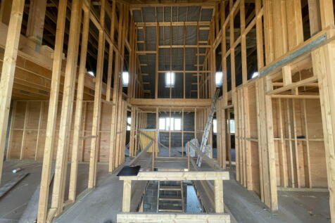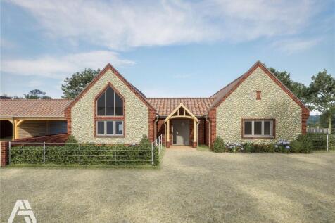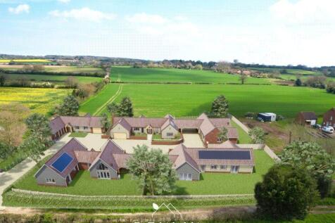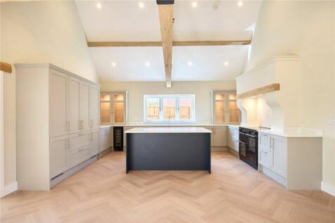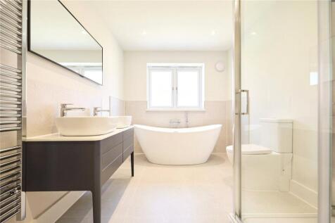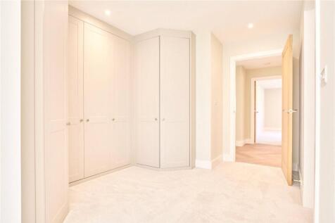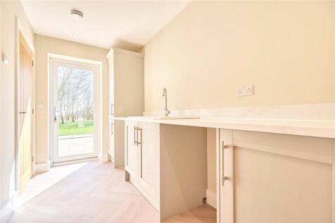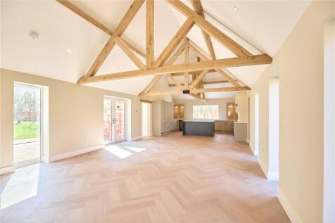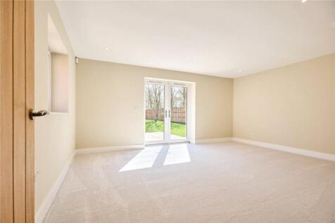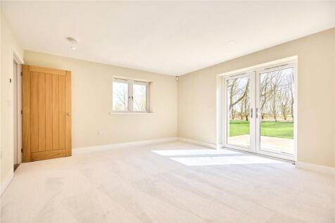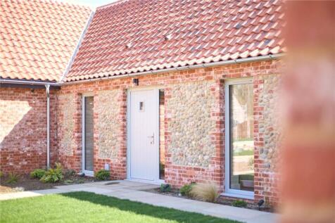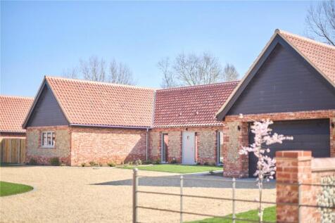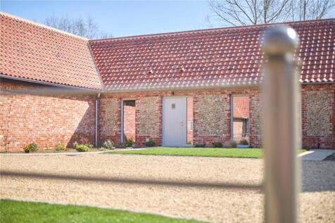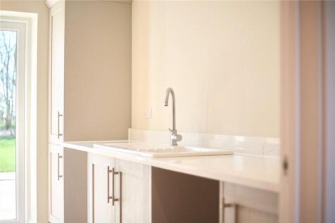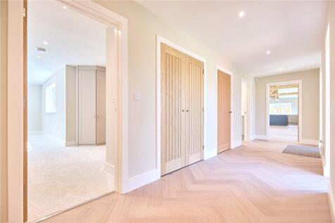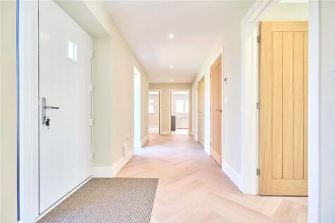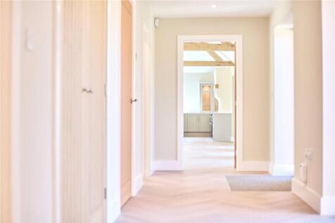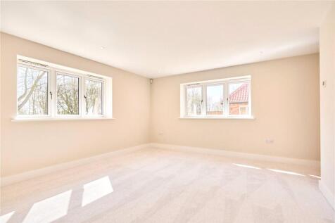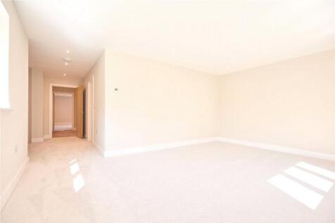New Homes and Developments For Sale in East Anglia
The Perry A, perfect for those starting out, upsizing and downsizing! This energy-efficient home has all you could need. Great connectivity to the city and A47. Great downstairs space, with two double bedrooms with fitted wardrobes and a single bedroom. Fibre connectivity & 2 parking spaces.
***SAVINGS WORTH OVER £100,000*** ALL FURNITURE, FIXTURES & FITTINGS INCLUDED WORTH OVER £47,000 + LANDSCAPED REAR GARDEN WORTH £3,000 | TOP SPEC. KITCHEN & FLOORING WORTH OVER £34,000. SHOW HOME FOR SALE - COME & VIEW. NEW PRICE - SAVE £20,000. Featuring two sets of French doors onto the garden ...
£25,650 DEPOSIT CONTRIBUTION* - FLOORING PACKAGE WORTH £4,100* - UPGRADED KITCHEN WORTH £5,600* - PLOT 175 THE BRADGATE AT DARWIN GREEN - SOLAR PANELS - EV CHARGING POD - Features an open-plan kitchen with dining and family areas opening onto the garden through French doors. Also enjoy a joined u...
An absolutely stunning, detached, individually designed and constructed home positioned in front of the Well Creek, and enjoying far reaching field views to the rear. Boasting both a contemporary style and a luxurious finish, the house provides around 220 square metres of living accommodation ...
The Old Farmyard is a small development of 5 barn style bungalows built by the highly regarded Devlin Developments. Plot 1 sits nicely in a corner plot on the site, with field views and a single garage. Located in the picturesque village of Baconsthorpe, just a 5 minute drive from the highly rega...
Bear Estate Agents are delighted to bring to the market, this BRAND NEW THREE BEDROOM DETACHED BUNGALOW which is located in the picturesque location of Dry Street, Langdon Hills with far reaching and uninterrupted views of the countryside. The property is one of four bungalows being built at pr...
*READY FOR OCCUPATION- THE SHOW HOME AT CHILTERN VIEW* Beautifully designed 4 Bedroom 3 Bathroom NEW HOME in a fantastic village location. Short walk to sought after PRESTON PRIMARY SCHOOL- places currently available. Nestled in the desirable Castlefield neighbourhood of Preston with t...
Bear Estate Agents are delighted to bring to the market, this BRAND NEW THREE BEDROOM DETACHED BUNGALOW which is located in the picturesque location of Dry Street, Langdon Hills with far reaching and uninterrupted views of the countryside. The property is one of four bungalows being built at pr...
Bear Estate Agents are delighted to bring to the market, this BRAND NEW THREE BEDROOM DETACHED BUNGALOW which is located in the picturesque location of Dry Street, Langdon Hills with far reaching and uninterrupted views of the countryside. The property is one of four bungalows being built at pr...
An impeccably stylish, beautifully curated four bedroom home, all finished to a high standard. Located on a quiet leafy cul de sac within a gated modern mews development, you're just a short sixteen minute walk from South Woodford station. Functionality and high quality design is reflect...
This substantial 2,400 sq. ft detached new home is situated in a quiet village location enjoying far-reaching views over open countryside. The property has been finished to an exceptional standard, including a large double-aspect kitchen/dining/living area, stylish bathrooms, and a well-proportio...
Located within the picturesque, sought after Dry Street Langdon Hills, Basildon, is this exclusive brand new development presenting a rare opportunity for those seeking luxury living in a tranquil setting. Comprising only two individual detached bungalows, this prestigious enclave is designed for...
A rare and exclusive opportunity to design and build a bespoke new home within a private two-plot development at Abbeydawn Rise. With one plot already reserved, this is the final chance to secure your place on Cholesbury Road in the highly desirable village of Wigginton, near Tring and Berkhamsted.
Nestled in the charming countryside of West Bergholt, Colchester, this remarkable new build detached bungalow offers a perfect blend of modern living and serene surroundings. Spanning an impressive 2,500 square feet, this property boasts an abundance of space, making it ideal for families or thos...
BRAND NEW SHOW HOME READY FOR OCCUPATION with far reaching views to the front! - Catchment area for HITCHIN BOYS AND GIRLS SCHOOL! Travel to London in under 45 MINUTES Door to Door! This highly energy efficient new build home is in a fantastic location, close to Hitchin built by m...
Already showing its Prominence and Beauty, this substantial detached family home can be purchased as it stands - for you to finish, or finished with a choice of fixtures and fittings. Sat on a large plot of 0.3 acres (STMS) and pleasantly located on a country road on the edge of the village of...
The Old Farmyard is a small development of 5 barn style bungalows built by the highly regarded Devlin Developments. Plot 5 with over 1,900 square feet of living space provides ample room for countryside living. Located in the picturesque village of Baconsthorpe, just a 5 minute drive from the hig...
