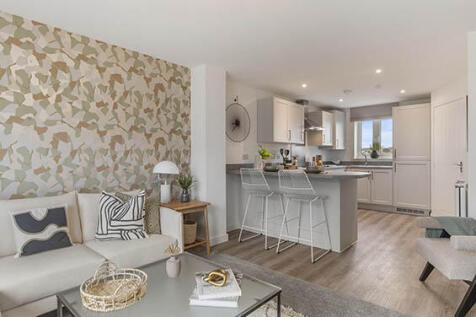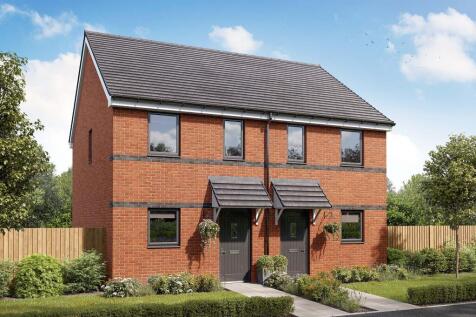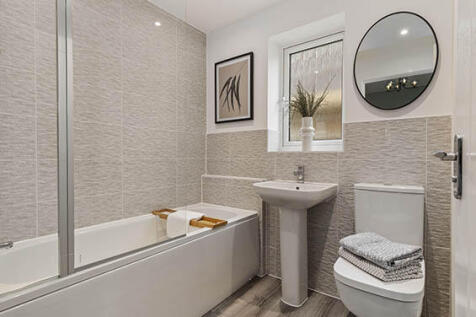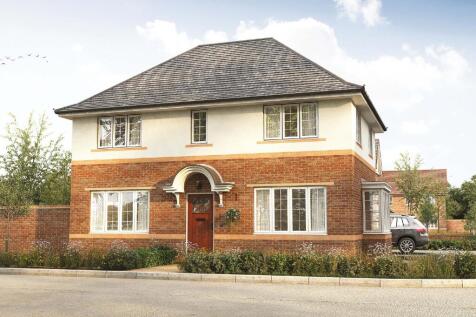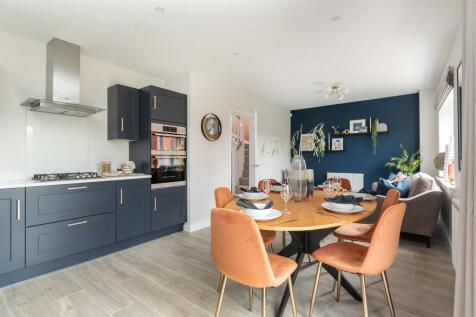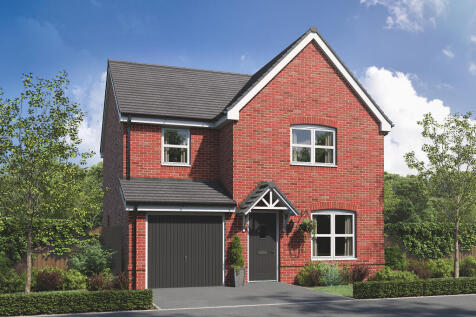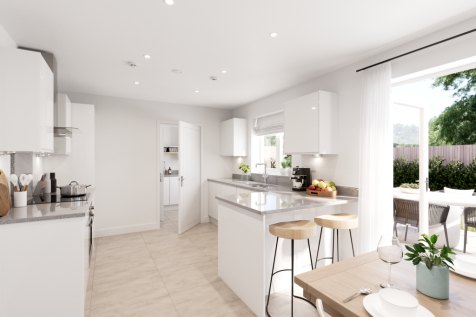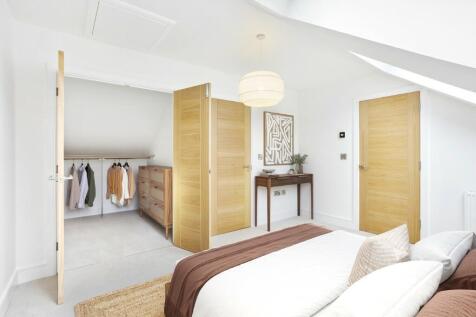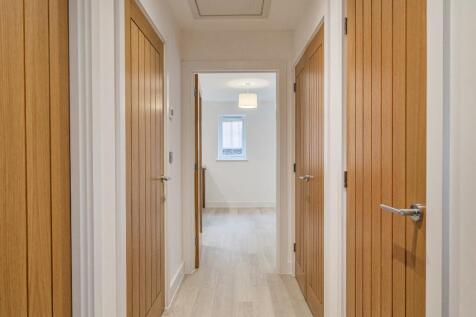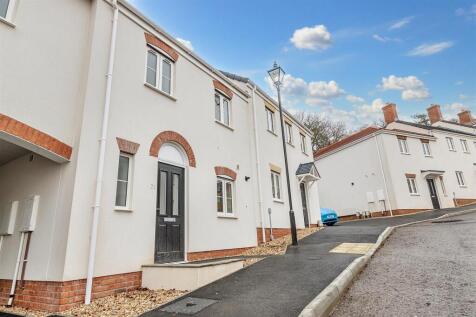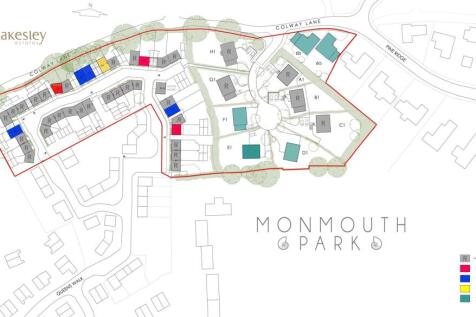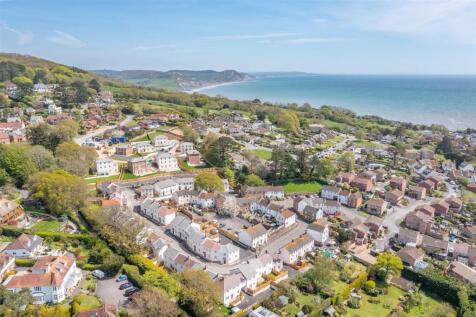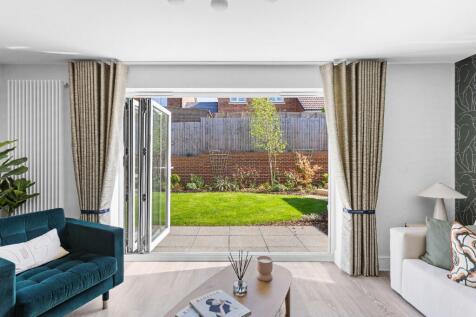New Homes and Developments For Sale in East Devon, Devon
Perfectly proportioned, the Alnmouth has a stylish open-plan kitchen/dining/living room. It features flexible first-floor rooms, a good-sized family bathroom, handy storage cupboards and parking. Ideal if you are a first-time buyer looking for a fresh modern home you can make your own.
The Ottery is a stylish four-bedroom detached home featuring an open-plan kitchen/dining area, private garden, separate living room, study, and en-suite to the main bedroom. Finished to a high standard with integrated appliances, smart features, and driveway parking for two. Backed by a 10-year N...
*Reserve by 31st January and receive £5,000 towards your legal fees (T&C's apply)* Plot 275, The Saffron is a truly stunning 4 bedroom detached home with an integral single garage and 2 parking spaces. The Saffron is set on two floors, the ground floor comprises o...
*Reserve by 31st January and receive £5,000 towards your legal fees (T&C's apply)* Plot 276, The Saffron is a truly stunning 4 bedroom detached home with an integral single garage and 2 parking spaces. The Saffron is set on two floors, the ground floor comprises o...
Over £4,700 worth of upgrades included * Fantastic position at the end of a cul-de-sac * Detached garage with extended driveway for multiple cars * 10 year NHBC warranty * No onward chain * Open plan kitchen area * Feature bay window to the living room * Master bedroom with ensuite and fitt...
*Reserve by 31st January and receive £5,000 towards your legal fees (T&C's apply)* Plot 274, The Rosemary is a superb four bedroom property complete with a garage and parking. To the front of the property is where the living room is located. At the back of the home...
The Brampton has the flexibility of open-plan space as well as separate private space. The main living area, with kitchen, dining and family zones, is at the heart of this home, while the living room and study give you all the opportunity to take a break and have some quiet time when you need it.
DEPOSIT CONTRIBUTION A beautifully presented semi-detached FAMILY HOME offering driveway parking for TWO CARS. Located in the heart of a sought-after EAST DEVON town, just three miles from the stunning coastline. This HIGH SPECIFICATION property benefits from ECO FRIENDLY features incl...
*Reserve by 31st January and receive £5,000 towards your legal fees (T&C's apply)* Plot 277, The Rosemary is a superb four bedroom property complete with a garage and parking. To the front of the property is where the living room is located. At the back of the home...
Over £2,700 worth of upgrades included * Cul-de-Sac position * Detached garage with private driveway * Solar panels and EV car charger * Open plan kitchen dining family area * Utility cupboard off hallway * Master bedroom with ensuite and fitted wardrobes * Main bathroom offers a bath and s...
* SPECIAL OFFER * PLOT 361 - THE RIVINGTON * DETACHED * FOUR BEDROOMS * SPACIOUS OPEN PLAN KITCHEN/DINING ROOM WITH FRENCH DOORS LEADING INTO GARDEN * FRONT ASPECT LIVING * UTILITY ROOM * DOWNSTAIRS WC * BEDROOM ONE WITH EN-SUITE * BATHROOM * DRIVEWAY
* SPECIAL OFFER * PLOT 362 - THE RIVINGTON * DETACHED * FOUR BEDROOMS * SPACIOUS OPEN PLAN KITCHEN/DINING ROOM WITH FRENCH DOORS LEADING INTO GARDEN * FRONT ASPECT LIVING * UTILITY ROOM * DOWNSTAIRS WC * BEDROOM ONE WITH EN-SUITE * BATHROOM * DRIVEWAY
The Rivington is a great place to call your family home. Double doors are a lovely feature linking the living room to the kitchen/dining room, and double doors from there open onto the garden. When you want some space of your own, there are four bedrooms to choose from.
The Rivington is a great place to call your family home. Double doors are a lovely feature linking the living room to the kitchen/dining room, and double doors from there open onto the garden. When you want some space of your own, there are four bedrooms to choose from.
Apartment 43 is a beautiful two bedroom apartment within this stunning development by Churchill Living with a balcony offering attractive views. Otter Lodge is a brand new development of 57 one and two bedroom apartments for the over 60s, in the popular market town of Honiton. We...
