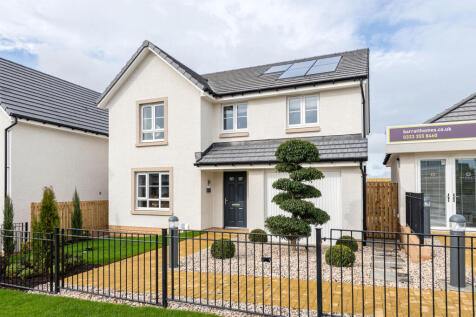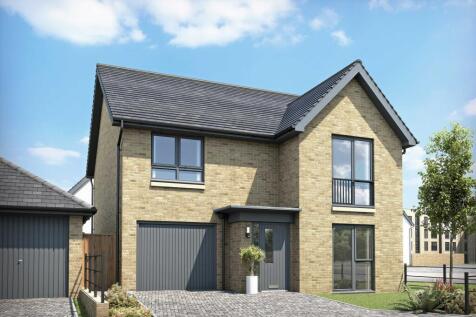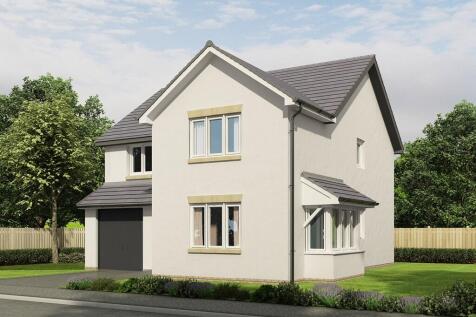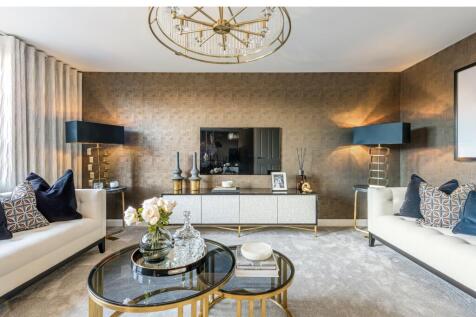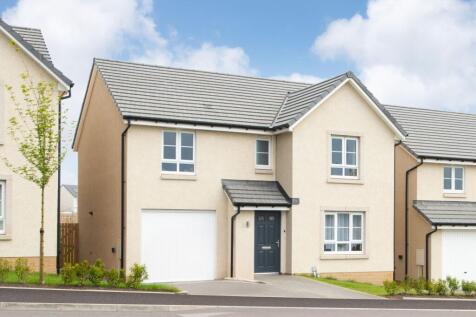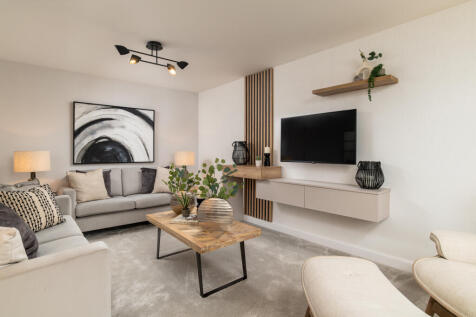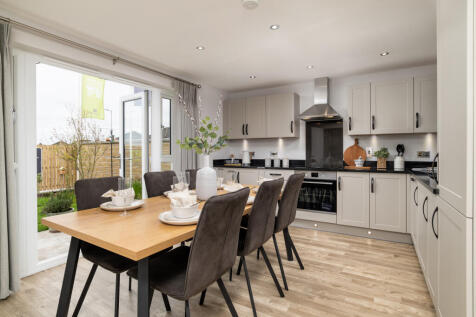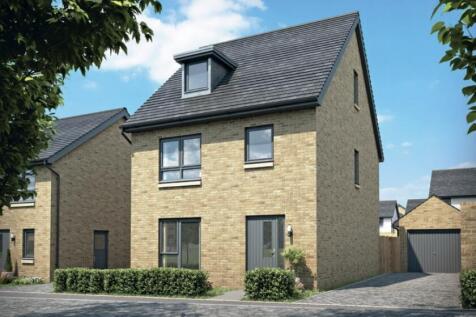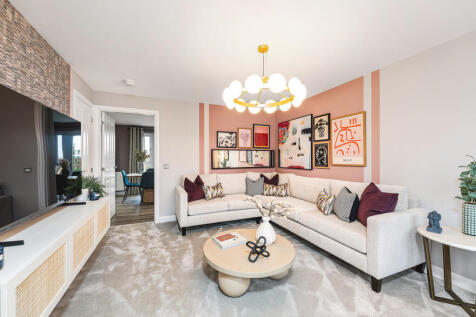New Homes and Developments For Sale in Edinburgh NorthWest, Edinburgh
As you enter the Crombie, the hallway takes you to the spacious lounge as well as the open-plan kitchen/dining/family area. An adjoining utility room and WC complete the ground floor. Upstairs you find all four double bedrooms, with the main bedroom featuring an en suite shower room, family bathr...
Fantastic four bedroom detached property with garage. Complementing an elegant lounge with a bay window, and featuring french doors and a separate laundry room, the kitchen and dining room forms a natural hub for family life. To maximise convenience, the private shower room shared by two bedroo...
The Kenwood is as practical as it is stylish. From the elegant LOUNGE, to the OPEN PLAN KITCHEN DINING ROOM forming a natural hub for family life. Upstairs offers space for a HOME OFFICE. The principal bedroom features an EN-SUITE. JACK AND JILL ENSUITE TO BEDROOMS 3 & 4.
This spacious family home has a generous open-plan kitchen leading to the garden via French doors. The kitchen incorporates dining and family areas and has an adjacent utility room. A separate lounge has ample room for everyone to relax, and an integral garage provides added storage space. Four d...
As you enter the Crombie, the hallway takes you to the spacious lounge as well as the open-plan kitchen/dining/family area. An adjoining utility room and WC complete the ground floor. Upstairs you find all four double bedrooms, with the main bedroom featuring an en suite shower room, family bathr...
*ASK US TODAY ABOUT OUR OTHER OFFERS* The Lockwood – An elegant DETACHED four-bedroom home. With OPEN PLAN family living in mind, the kitchen/dining room features FRENCH DOORS to the GARDEN. The SEPARATE lounge is perfect for unwinding. Upstairs is the PRINCIPAL BEDROOM with EN-SUITE. BEDROOM 2 w...
This home is perfect for a growing family looking for more space. Downstairs features a spacious lounge, open-plan kitchen/dining/family area with access to the back garden through French doors, utility room and WC. Four double bedrooms can be found upstairs with two of the bedrooms featuring en ...
The lounge in The Kinghorn is bright and airy thanks to a glazed bay with French doors leading to the garden, while the open-plan kitchen flows into a light-filled dining area. A separate utility room, downstairs WC and integral garage also make this a practical home. All four double bedrooms are...
Downstairs in The Stobo, you will find an open-plan kitchen/dining/family area with French doors to the garden and adjoining utility room. Back down the hallway there is a WC and spacious lounge to the front of the home. Upstairs you will find all four double bedrooms, with the main bedroom featu...
Help to move? Let's talk... 5% deposit paid* (which could equate to a saving of £27,499.75) plus flooring. Boasting 1,322 sq. ft., this stylish home features flexible bedrooms to suit your needs and Cala's high specification throughout. Well connected to the airpo...
As you enter the home you will find a spacious lounge overlooking the front garden. Further down the hall, you will find an open-plan kitchen/dining/family area with French doors out to the back garden. A useful utility room and WC can also be found on the ground floor. All four double bedrooms a...
Downstairs you will be welcomed through a hallway featuring a WC and storage cupboard. To one side, you will find an open-plan kitchen/dining/family area, utility room and French doors leading out to the garden and to the other side, you will find a lounge. Four double bedrooms are upstairs, alon...
As you enter the home you will find a spacious lounge overlooking the front garden. Further down the hall, you will find an open-plan kitchen/dining/family area with French doors out to the back garden. A useful utility room and WC can also be found on the ground floor. All four double bedrooms a...
The hallway in The Campsie leads to the lounge and further along is the open-plan kitchen/dining area which opens onto the garden via French doors. On the first floor, you will find two double bedrooms, one with an en suite, a single bedroom and a family bathroom. The top floor is dedicated to th...
The Cherrywood four-bedroom home. French doors add a premium touch to the OPEN PLAN FAMILY KITCHEN and DINING ROOM. Sharing the ground floor is a bay-windowed LOUNGE. Upstairs there are four bedrooms and bathroom. The PRINCIPAL BEDROOM features an EN-SUITE.
The Fenton is designed for family living, including a large, front aspect lounge with room for relaxing and entertaining. The open-plan fitted kitchen and dining area provides access to the rear garden, and for additional practicality this home also benefits from a separate utility room and downs...
£24,999 worth of moving offers to use towards LBTT, deposit or mortgage payments. Part Exchange also available & over £8,000 worth of upgrades included. Offering great kerb appeal, the four bedroom Maxwell has plenty of space for the whole family.
If you're looking for a more spacious home, the Fenton could be perfect for you. You will find a front-facing lounge which leads to an open-plan kitchen/dining area featuring a patio door to the garden as well as a utility room and WC. All four double bedrooms are upstairs, with the main bedroom ...
