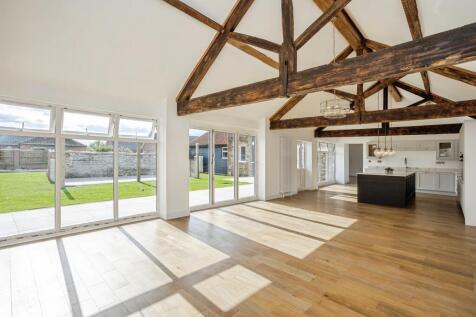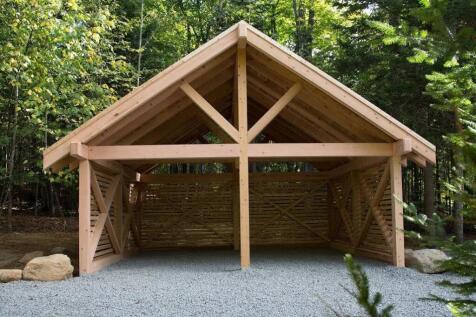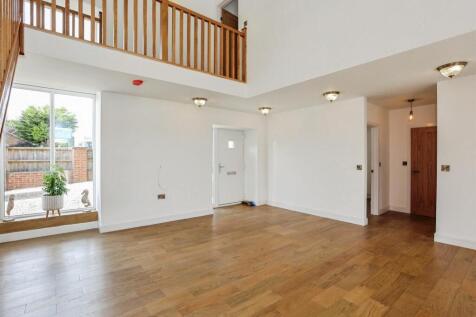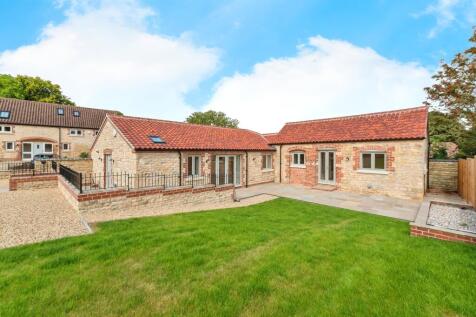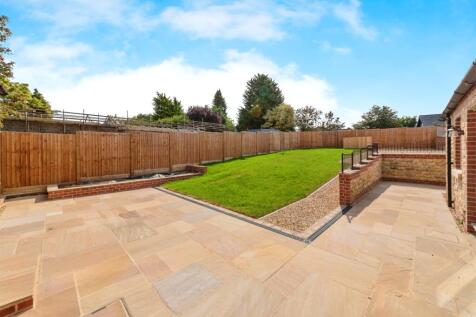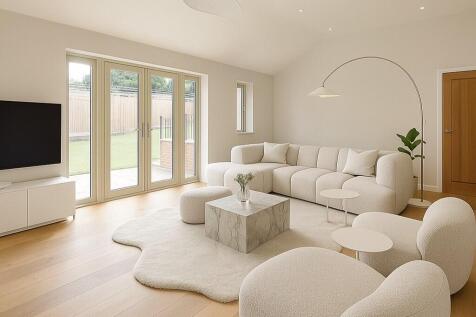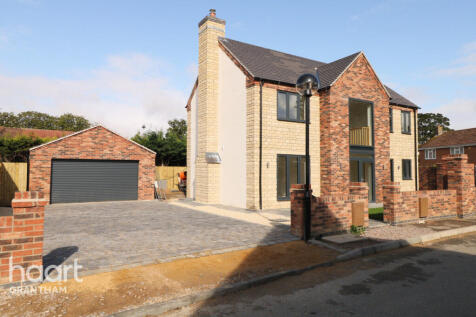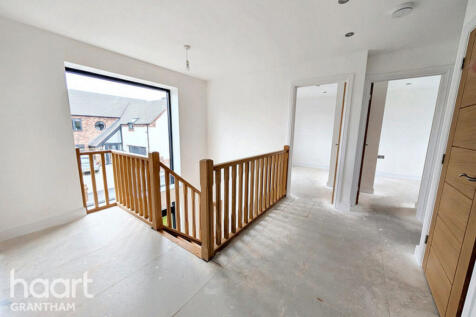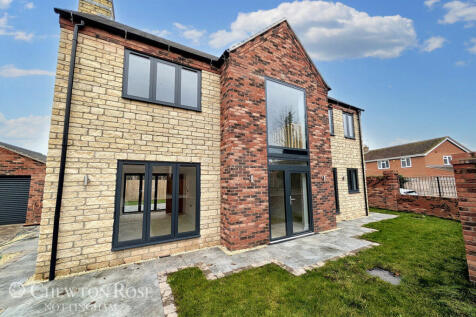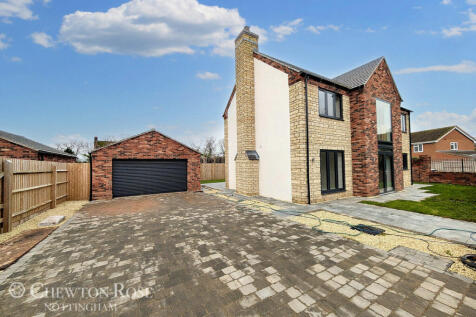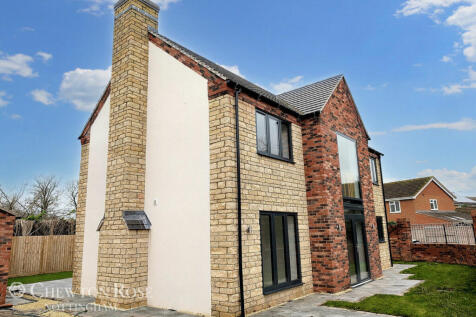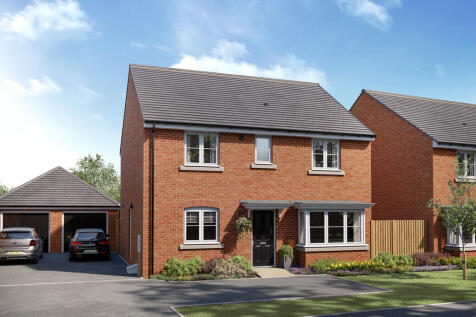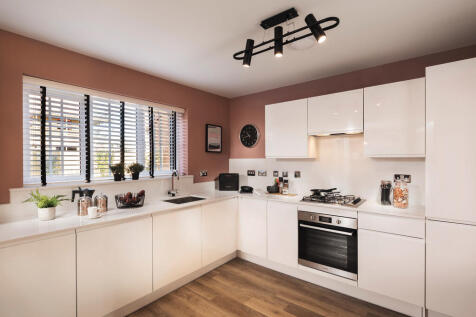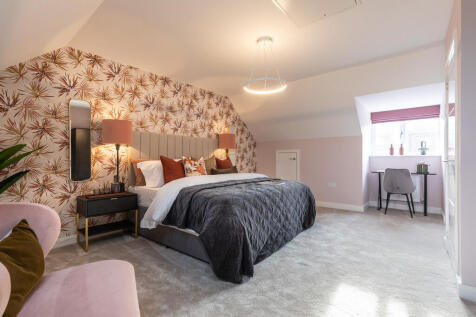New Homes and Developments For Sale in Grantham, Lincolnshire
Home 112 - DESIRABLE CORNER PLOT. STYLISH THREE-BED HOME with SPACIOUS ENTRANCE HALL and WC. DUAL-ASPECT LOUNGE, OPEN-PLAN KITCHEN/DINER with FRENCH DOORS to a SOUTH-EAST FACING GARDEN. EN-SUITE & FITTED WARDROBES to MAIN BEDROOM, TWO DOUBLE BEDROOMS + ONE FLEXIBLE SINGLE, TWO PARKING SPACES
*GUIDE PRICE £650,000 - £675,000* - Stunning barn conversion with original beams and open plan living. Large bespoke property with a driveway and carport. High specifications throughout and benefitting from spacious accommodation over two floors which include four double bedrooms and two en-suite's
*GUIDE PRICE £500,000 - £525,000* - Stunning bespoke built stone detached bungalow, high specification throughout with four bedrooms and two en-suites, lounge and fully fitted dining kitchen. Outdoor space and off-road parking. Incentives available to inc £5000 towards carpets or legal fees.
The never-renovate-again bungalow** LAST PLOT AVAILABLE ON THE SITE ** // Part Exchange options available, Talk to a member of our sales team for information PLOT 4 - Fairview Close, Grantham - A stunning brand new bungalow set off a private drive with a detached do...
GUIDE PRICE £475,000 - £525,000 A stunning exclusive gated development nestled in a highly desirable location within walking distance of Grantham Grammar Schools. Air Source heating and Grey Aluminium double glazing. - Plot 1 is built and ready for occupation. Fast train to London
Price Guide £475,000 - £525,000 - A stunning exclusive gated development nestled in a highly desirable location within walking distance of Grantham Grammar Schools. Air Source heating and Grey Aluminium double glazing. - Plot 1 is built and ready for occupation. Fast train to London
Home 118 - SAVE OVER £23,000 WITH A 5% DEPOSIT CONTRIBUTION! STUNNING STONE-FRONTED FOUR-BED FAMILY HOME on a LARGE CORNER PLOT with SOUTH-EAST FACING GARDEN, GARAGE & DRIVEWAY. OPEN-PLAN KITCHEN/DINER with UTILITY & WC, BRIGHT DUAL-ASPECT LOUNGE, THREE DOUBLE BEDROOMS + FLEXIBLE SINGLE.
Home 69 - £21,750 TO SPEND YOUR WAY* - FLOORING INCLUDED Use Spend Your Way* to put towards your deposit, Stamp Duty Tax, or mortgage payments. Speak to our sales team to find out more. A flexible home with space for your family to grow. On entering this impressive, double fronted ...
Home 64 - AVAILABLE WITH HOME EXCHANGE - FLOORING INCLUDED - INCLUDES GARAGE A flexible home with space for your family to grow. On entering this impressive, double fronted home, you are met with a spacious hallway space that feeds to the right into a spacious family room and to the ...
Home 115 - SAVE UP TO £11,250 WITH STAMP DUTY & LEGAL FEES PAID, PLUS FULL MARKET VALUE PART EXCHANGE - WE'LL BE YOUR GUARANTEED BUYER! SPACIOUS FAMILY HOME in a PRIVATE CUL-DE-SAC with LARGE KITCHEN/DINER, STUDY & UTILITY, THREE DOUBLE BEDROOMS + GENEROUS SINGLE, GARAGE & TWO PARKING SPACES.
Home 116 - DESIRABLE CUL-DE-SAC LOCATION! SPACIOUS FOUR-BEDROOM HOME with GARAGE, DRIVEWAY & GARDEN. LIGHT-FILLED KITCHEN/DINER with DOORS TO GARDEN, UTILITY & STUDY. MAIN BEDROOM with EN-SUITE & WARDROBES, TWO MORE DOUBLES & SINGLE. PERFECT BLEND OF PRIVACY & FAMILY SPACE - DON'T MISS OUT!
Home 45 - 5% DEPOSIT CONTRIBUTION+ WORTH £20,750 - FLOORING INCLUDED - BOSCH KITCHEN APPLIANCES & UPGRADED WORKTOPS - INCLUDES GARAGE Upgrades include Bosch kitchen integrated appliances (single oven, gas hob, dishwasher, washing machine, and integrated Fridge Freezer), downlights...
Home 145 - SAVE UP TO £11,250 WITH STAMP DUTY & LEGAL FEES PAID! DETACHED FOUR-BEDROOM FAMILY HOME with GARAGE & TWO PARKING SPACES. Includes UPGRADED FLOORING, LARGE LOUNGE & OPEN-PLAN KITCHEN/DINER with BREAKFAST BAR & FRENCH DOORS, plus UTILITY. Upstairs, THREE DOUBLE BEDROOMS & ONE SINGLE.
Home 52 - £20,000 TO SPEND YOUR WAY* - FLOORING INCLUDED - READY TO MOVE INTO - UPGRADED KITCHEN AND DOWNLIGHTS Enjoy £20,000 to Spend Your Way* - Use it towards your deposit, Stamp Duty Tax, or mortgage payments. Speak to our sales team to find out more.Upgrades worth £15,210 inclu...
Home 05 - NEW REDUCED PRICE (SAVING YOU £25,000) - ALL-INCLUSIVE HOME EXCHANGE WITH £7,500 STAMP DUTY PAID††- READY TO MOVE INTO - UPGRADED KITCHEN & BATHROOMS - STUDY Upgrades worth £20,000 include flooring throughout, Bosch kitchen appliances (single oven, gas hob, extrac...
Home 56 - NEW REDUCED PRICE (SAVING YOU £17,000) - USE KEY WORKER SCHEME TO RECEIVE A PRICE DISCOUNT OF £18,000 - UPGRADED BATHROOM - SOUTH-FACING GARDEN This home benefits from upgrades including premium bathroom tiling, chrome towel warmers, downlights, and more.This superb 4-bedro...
Home 80 - NEW REDUCED PRICE (SAVING YOU £15,000) - £17,500 TO SPEND YOUR WAY* + FLOORING Enjoy £18,000 to Spend Your Way - Use it towards your deposit, Stamp Duty Tax, or mortgage payments. Speak to our sales team to find out more.This superb 4-bedroom property set over two storeys ...
Home 110 - LIMITED-TIME OFFER - £17,500 DEPOSIT CONTRIBUTION! MODERN FAMILY HOME with SPACIOUS FRONT-ASPECT LOUNGE. DUAL-ASPECT KITCHEN/DINER with FRENCH DOORS opening to a LARGE SOUTH-EAST FACING GARDEN, TWO DOUBLE BEDROOMS + TWO GENEROUS SINGLES, plus GARAGE & TWO PARKING SPACES
Home 112 - DESIRABLE CORNER PLOT. STYLISH THREE-BED HOME with SPACIOUS ENTRANCE HALL and WC. DUAL-ASPECT LOUNGE, OPEN-PLAN KITCHEN/DINER with FRENCH DOORS to a SOUTH-EAST FACING GARDEN. EN-SUITE & FITTED WARDROBES to MAIN BEDROOM, TWO DOUBLE BEDROOMS + ONE FLEXIBLE SINGLE, TWO PARKING SPACES



