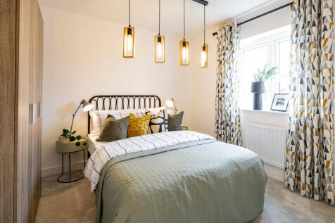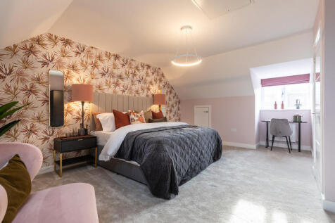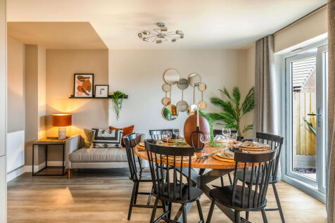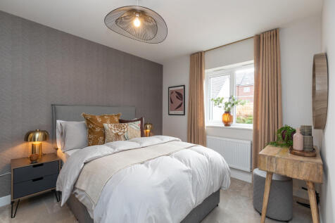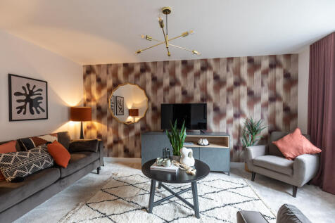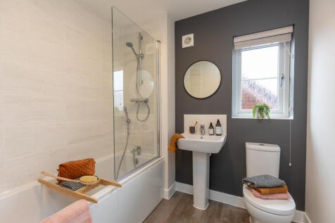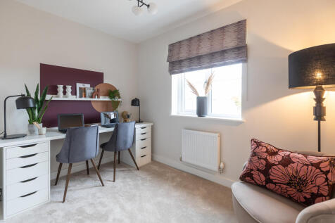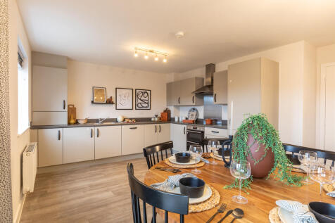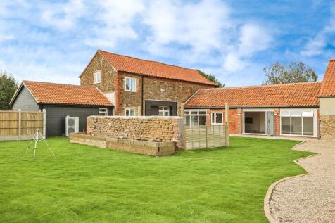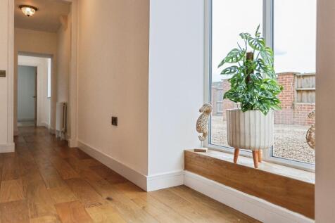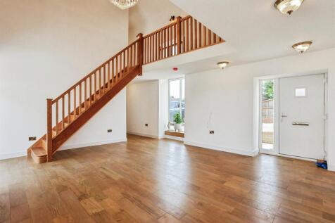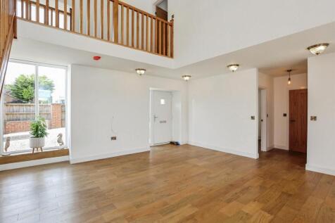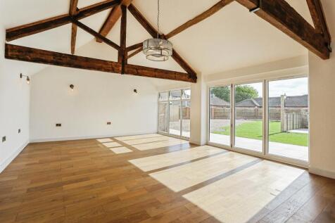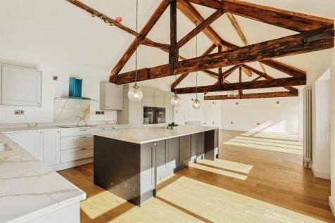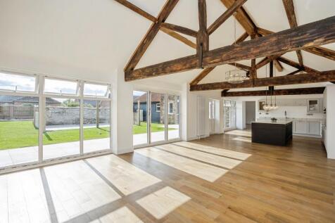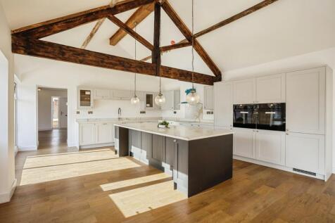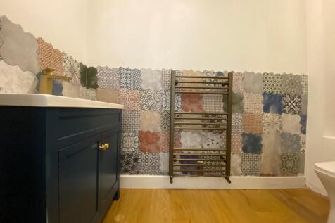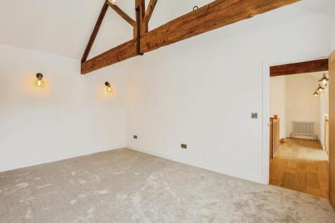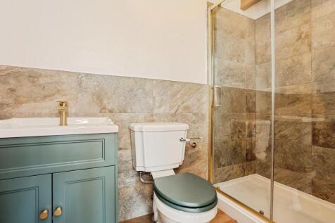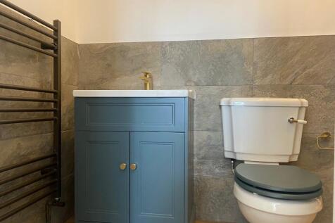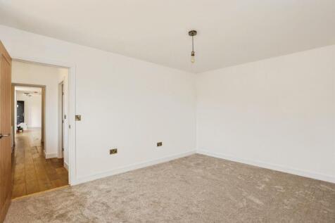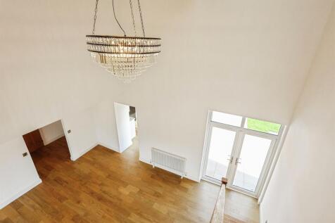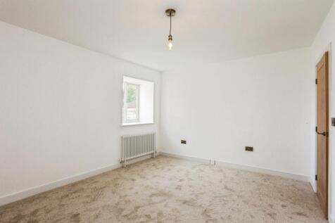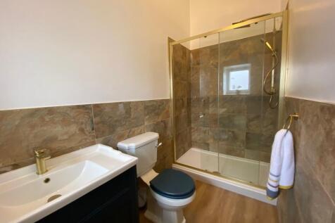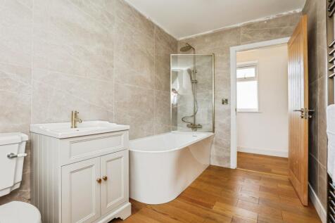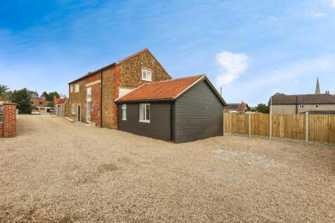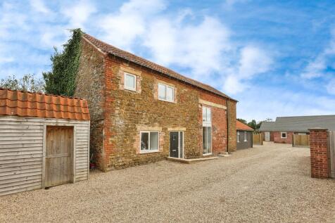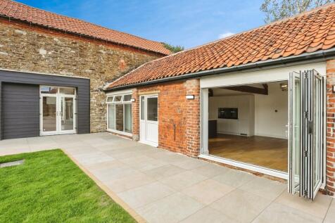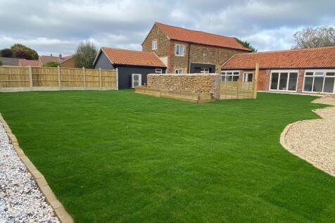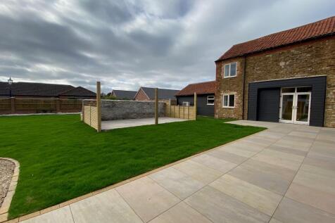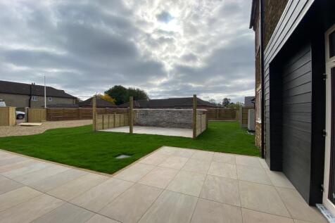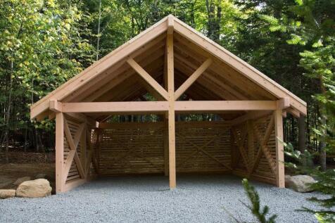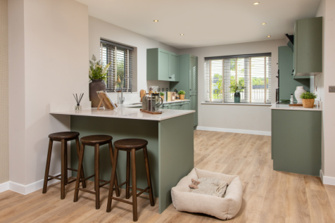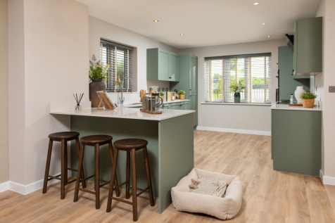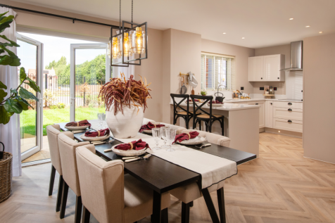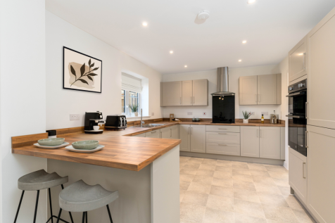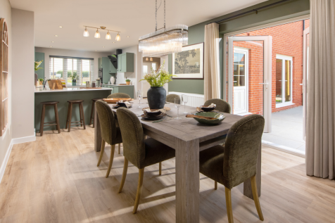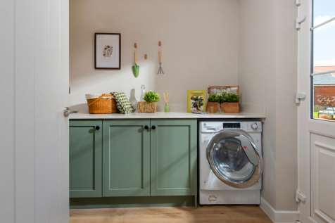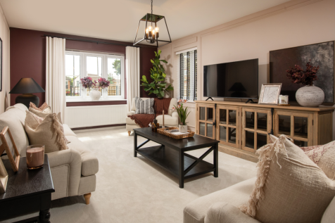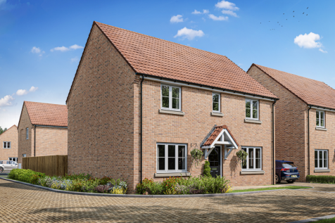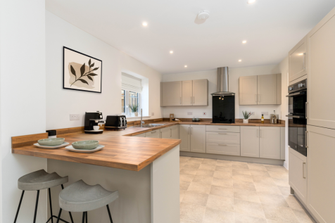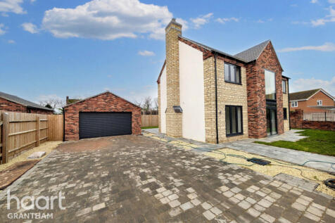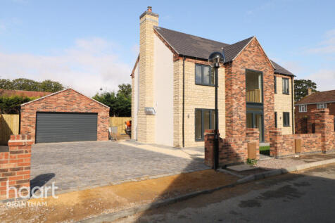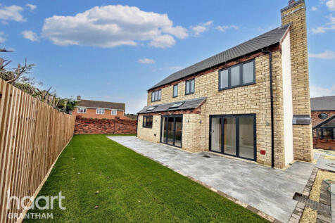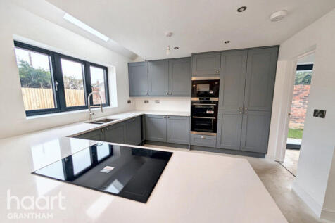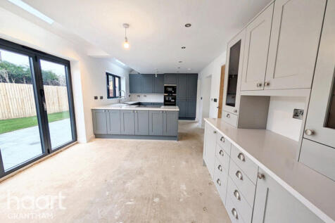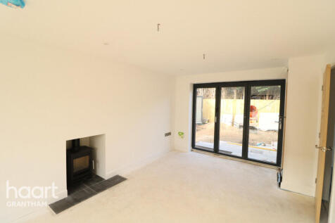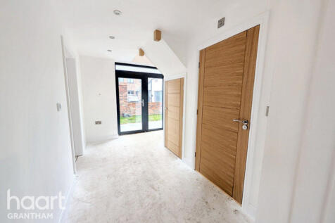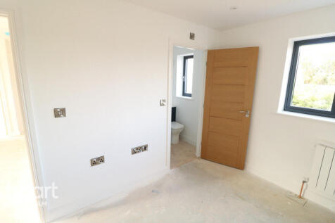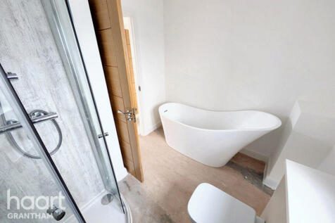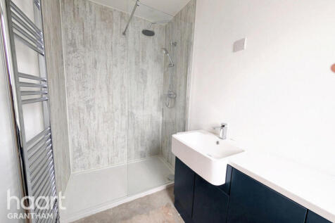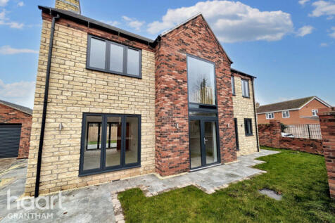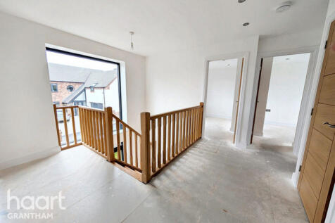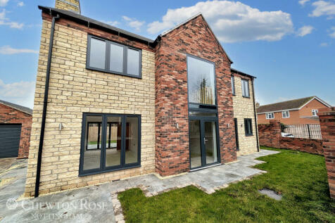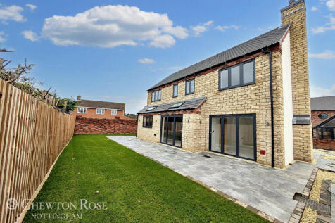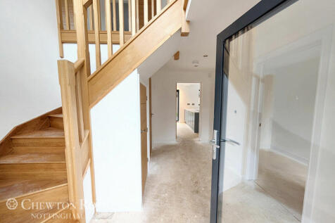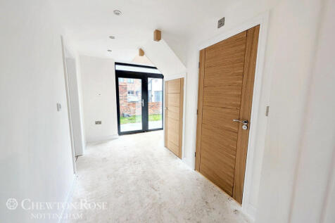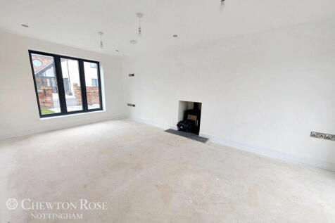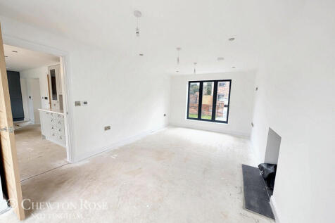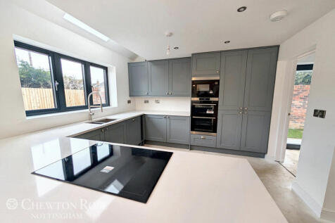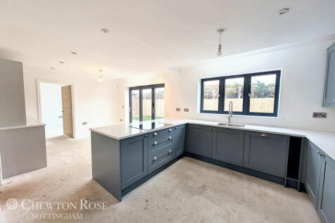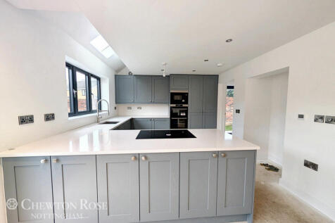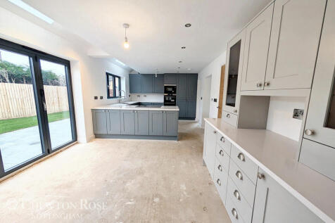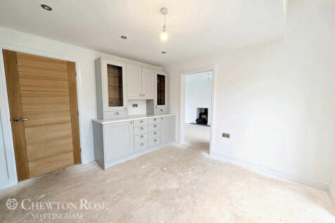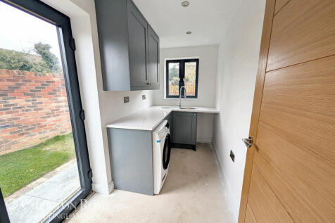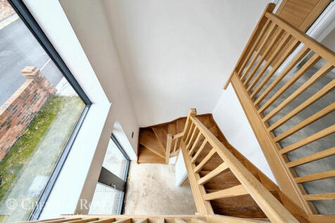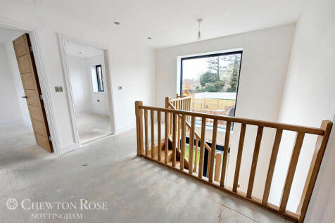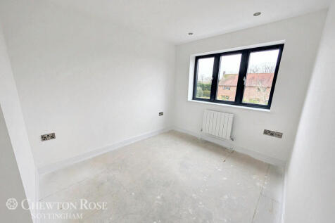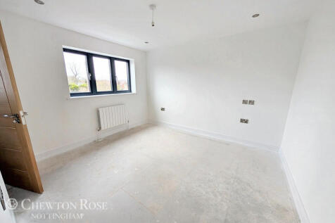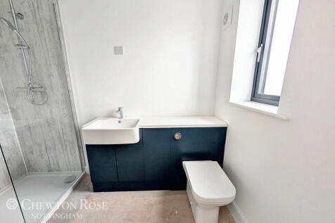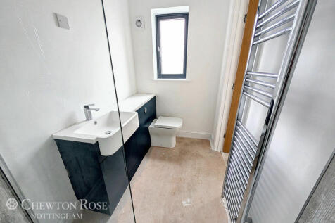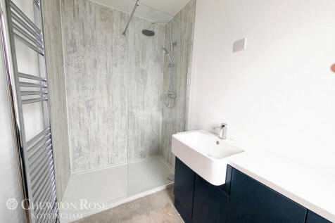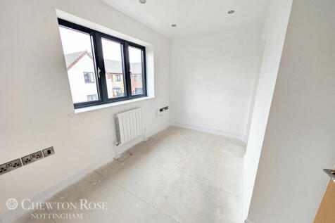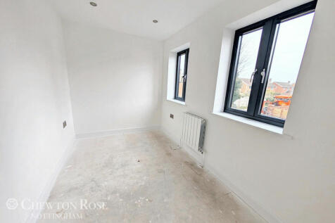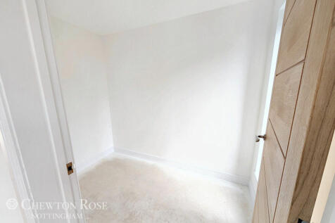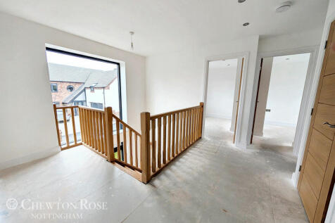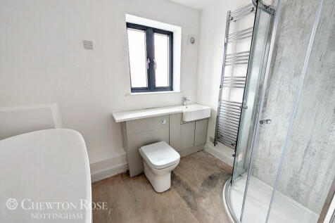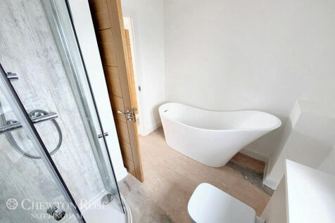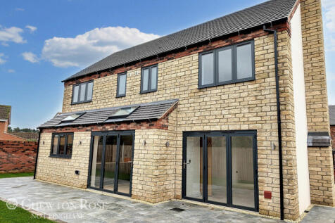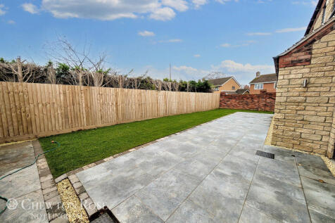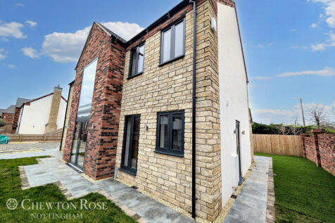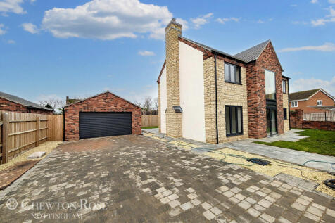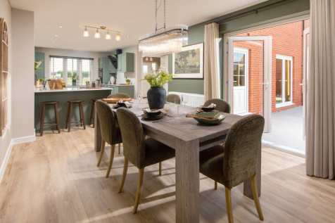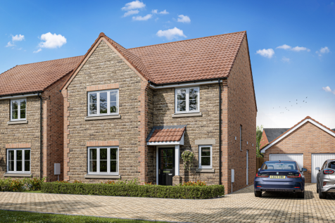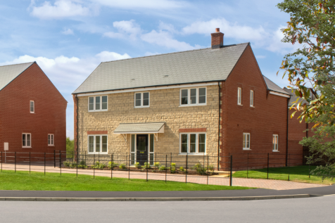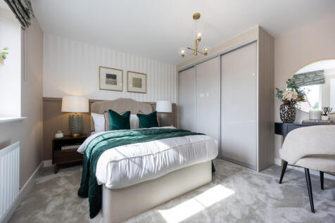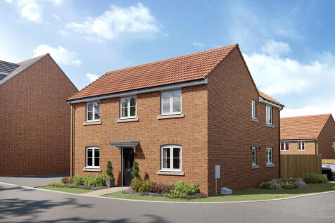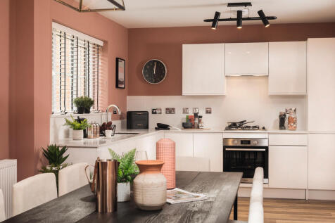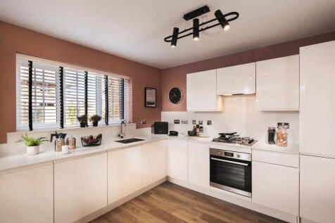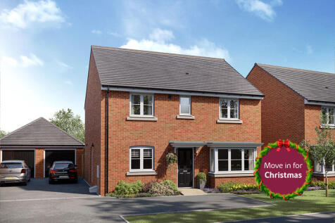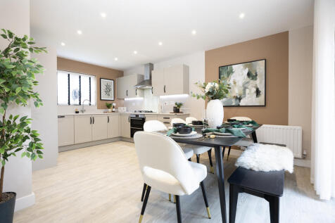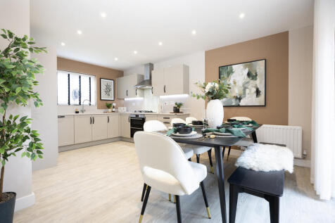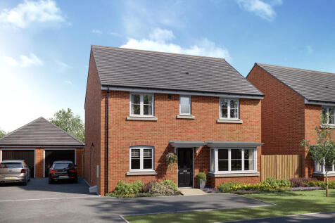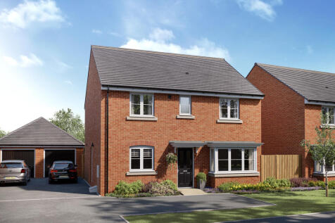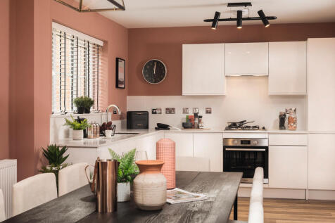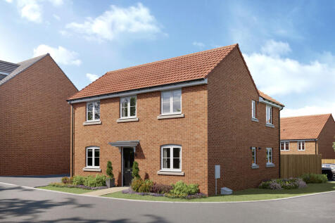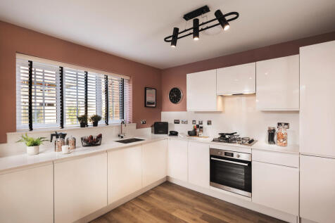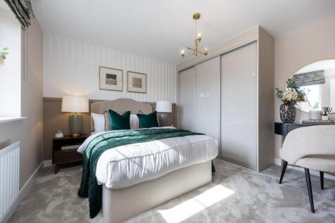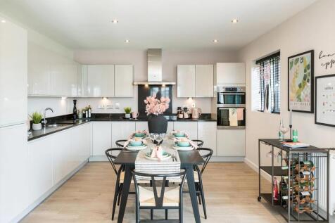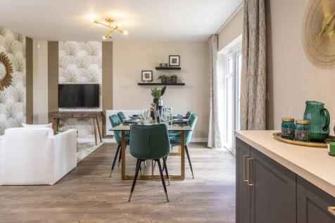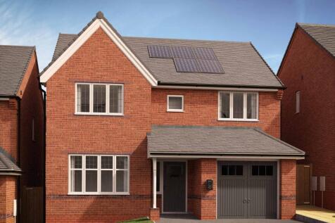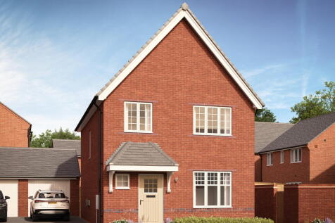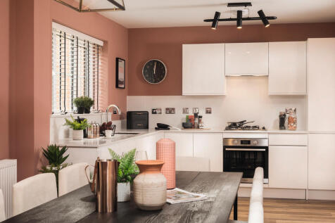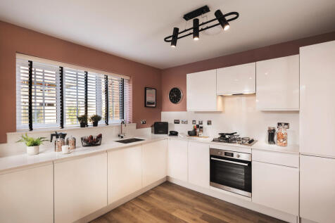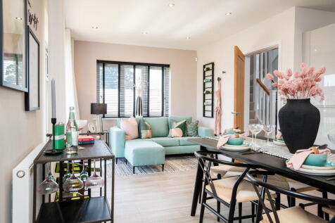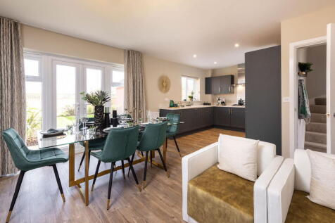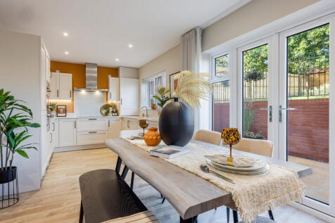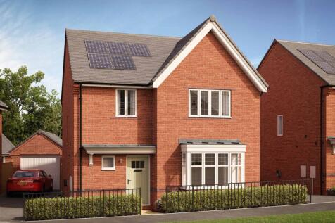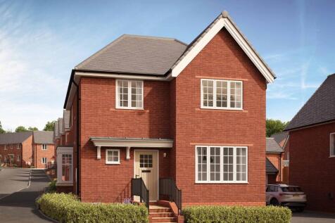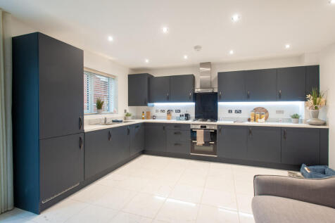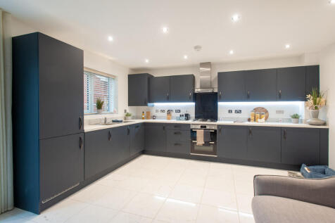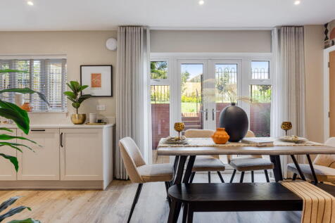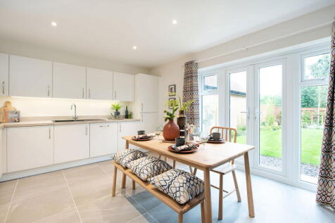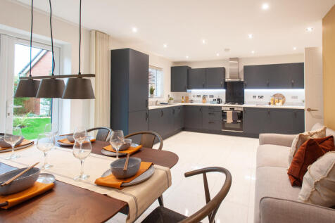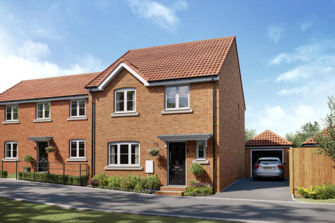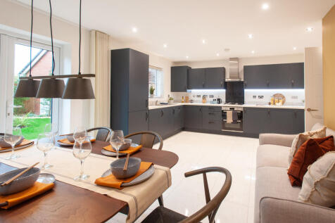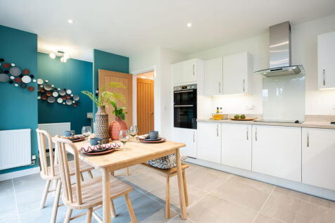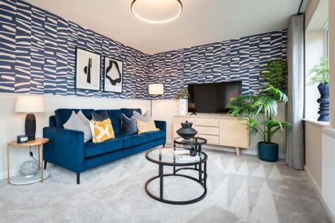4 Bedroom Houses For Sale in Grantham, Lincolnshire
Home 05 - NEW PRICE - ALL-INCLUSIVE HOME EXCHANGE - UPGRADED KITCHEN & BATHROOM - READY TO MOVE INTO Don't miss out - The Ripley at a fantastic new price. Upgrades include flooring throughout, Bosch kitchen appliances (single oven, gas hob, extractor fan, dishwasher and washing ma...
*GUIDE PRICE £650,000 - £675,000* - Stunning barn conversion with original beams and open plan living. Large bespoke property with a driveway and carport. High specifications throughout and benefitting from spacious accommodation over two floors which include four double bedrooms and two en-suite's
Home 118 - SAVE £THOUSANDS WITH THIS EXCLUSIVE PACKAGE! STUNNING FOUR-BEDROOM FAMILY HOME with £2,500 TOWARDS COSTS on a LARGE CORNER PLOT with SOUTH-EAST FACING GARDEN, GARAGE & DRIVEWAY. Features OPEN-PLAN KITCHEN/DINER, UTILITY & WC, BRIGHT DUAL-ASPECT LOUNGE & EN-SUITE TO MAIN BEDROOM.
Home 122 - SAVE OVER £30,000 WITH THIS EXCLUSIVE PACKAGE! FLOORING, TURF, UPGRADED KITCHEN + £10K DEPOSIT BOOST - READY TO MOVE INTO! BEAUTIFUL FOUR-BEDROOM FAMILY HOME on a LARGE SOUTH-WEST FACING DESIRABLE CORNER PLOT. OPEN-PLAN KITCHEN/DINER, DUAL-ASPECT LOUNGE, UTILITY & EN-SUITE.
GUIDE PRICE £475,000 - £525,000 A stunning exclusive gated development nestled in a highly desirable location within walking distance of Grantham Grammar Schools. Air Source heating and Grey Aluminium double glazing. - Plot 1 is built and ready for occupation. Fast train to London
Price Guide £475,000 - £525,000 - A stunning exclusive gated development nestled in a highly desirable location within walking distance of Grantham Grammar Schools. Air Source heating and Grey Aluminium double glazing. - Plot 1 is built and ready for occupation. Fast train to London
Home 145 - UPGRADED FLOORING & £1,000 TOWARDS LEGALS! DETACHED FOUR-BEDROOM HOME with GARAGE & TWO PARKING SPACES. LARGE LOUNGE, OPEN-PLAN KITCHEN/DINER with BREAKFAST BAR & FRENCH DOORS, UTILITY & WC. EN-SUITE TO MAIN, TWO FURTHER DOUBLES & SINGLE - PERFECT FOR FAMILY LIVING!
Home 116 - DESIRABLE CUL-DE-SAC LOCATION! SPACIOUS FOUR-BEDROOM HOME with GARAGE, DRIVEWAY & GARDEN. LIGHT-FILLED KITCHEN/DINER with DOORS TO GARDEN, UTILITY & STUDY. MAIN BEDROOM with EN-SUITE & WARDROBES, TWO MORE DOUBLES & SINGLE. PERFECT BLEND OF PRIVACY & FAMILY SPACE - DON'T MISS OUT!
Home 115 - SPACIOUS FAMILY HOME IN A PRIVATE CUL-DE-SAC, SINGLE GARAGE & TWO PARKING SPACES. Features a LARGE KITCHEN/DINING AREA with FRENCH DOORS, SEPARATE UTILITY, and DEDICATED STUDY. THREE DOUBLE BEDROOMS, including EN-SUITE to BEDROOM ONE with BUILT-IN WARDROBES, plus a GENEROUS SINGLE.
Home 69 - INCLUDES GARAGE A flexible home with space for your family to grow. On entering this impressive, double fronted home, you are met with a spacious hallway space that feeds to the right into a spacious family room and to the left into the dual aspect living room. Bathed in li...
Home 64 - INCLUDES GARAGEA flexible home with space for your family to grow. On entering this impressive, double fronted home, you are met with a spacious hallway space that feeds to the right into a spacious family room and to the left into the dual aspect living room. Bathed in lig...
Home 45 - BOSCH KITCHEN APPLIANCES & UPGRADED WORKTOPS - INCLUDES GARAGEUpgrades include Bosch kitchen appliances (single oven, gas hob, dishwasher, washing machine, and more), downlights, worktops, bathroom tiling, and more.The Pembroke has spacious living areas, aspects of open p...
Home 96 - UPGRADED KITCHEN & LAMINATE WORKTOPS - INCLUDES GARAGEUpgrades include Bosch kitchen appliances (single oven, gas hob, dishwasher, washing machine, and more), downlights, worktops, bathroom tiling, and more. The Pembroke has spacious living areas, aspects of open plan li...
Home 52 - ALL-INCLUSIVE HOME EXCHANGE - UPGRADED KITCHEN AND DOWNLIGHTS The All-Inclusive Home Exchange Event is designed to help you move sooner than you think - we could be your cash buyer offering 10% extra for your old home with the 110% Home Exchange**, Stamp Duty Paid^ and £1,...
Home 48 - UPGRADED BOSCH KITCHEN & PREMIUM BATHROOM TILING - INCLUDES GARAGEUpgrades worth £15,210 include Bosch appliances (single oven, gas hob, dishwasher, washing machine, and more), worktops, premium bathroom tiling, downlights, and more.The Pembroke has spacious living areas...
Home 05 - NEW PRICE - ALL-INCLUSIVE HOME EXCHANGE - UPGRADED KITCHEN & BATHROOM - READY TO MOVE INTO Don't miss out - The Ripley at a fantastic new price. Upgrades include flooring throughout, Bosch kitchen appliances (single oven, gas hob, extractor fan, dishwasher and washing ma...
Home 56 - UPGRADED BATHROOM - SOUTH-FACING GARDENThis home benefits from upgrades including premium bathroom tiling, chrome towel warmers, downlights, and more.This superb 4-bedroom property set over two storeys offers masses of space to make your own! This detached home offers an ope...
Home 80 - THREE-STOREY HOMEThis superb 4-bedroom property set over two storeys offers masses of space to make your own!This detached home offers an open-plan kitchen/dining/living space, and equally large living room on the ground floor with four bedrooms, 1 bathroom and 1 ensuite. Ent...

