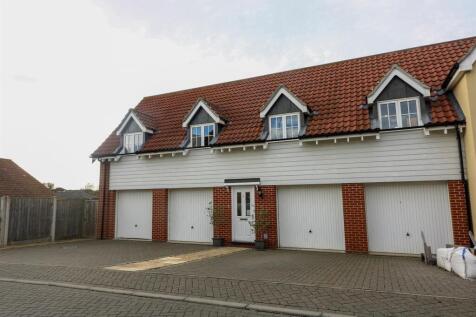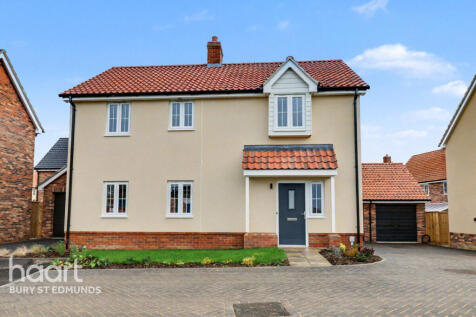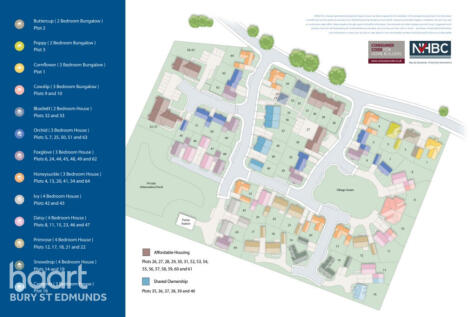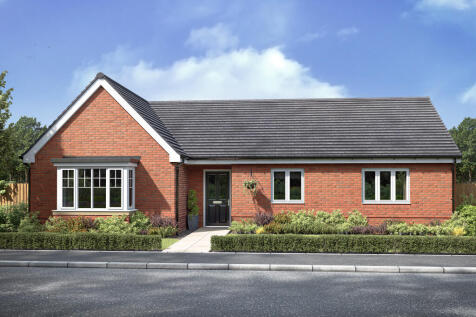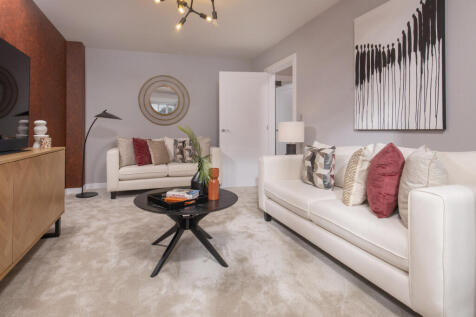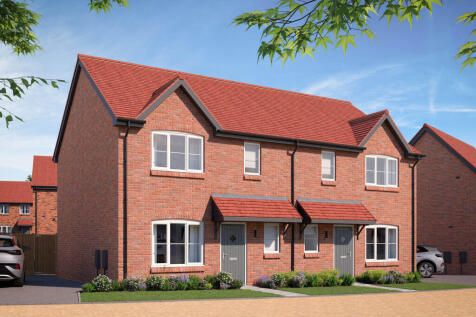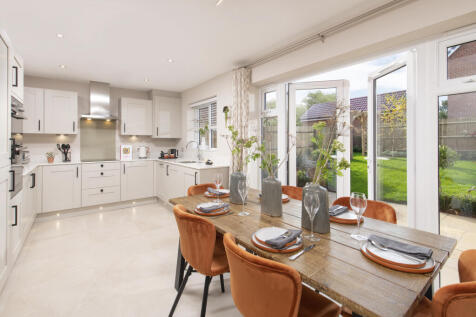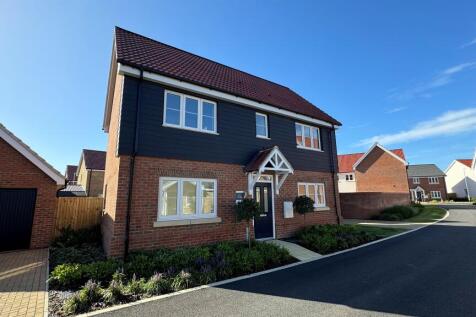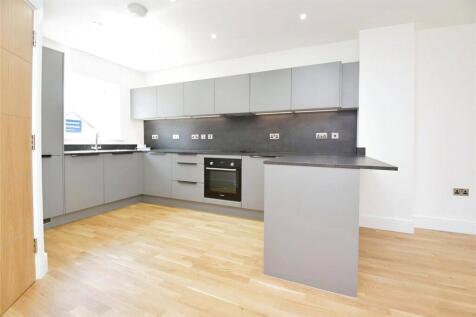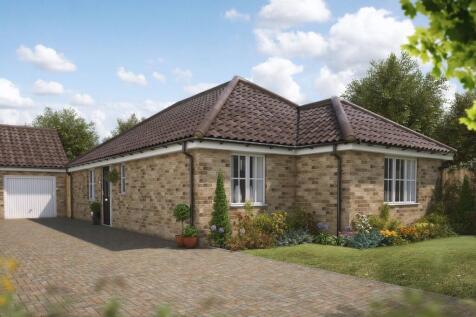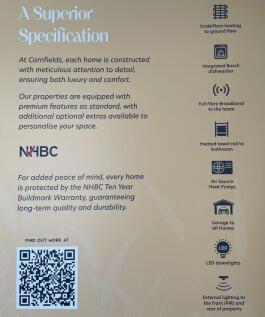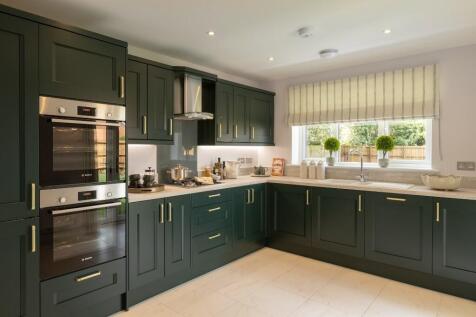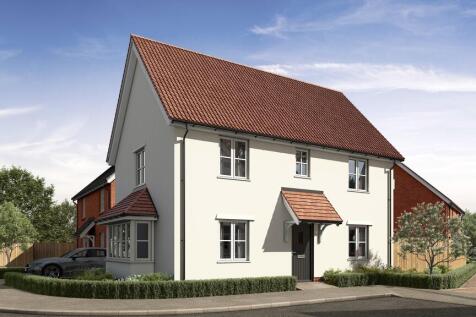New Homes and Developments For Sale in IP (Postcode Area)
A truly immaculate two bedroom Coach House with large garden, garage and off road parking set in the market town of Saxmundham. Saxmundham Lies conveniently placed about seven miles inland from the Suffolk Heritage Coastline and the pretty and unspoilt seaside town of Aldeburgh and about 25 ...
Save thousands with Bellway. The Warrener is a new & chain free home with an OPEN-PLAN living & dining room with French doors to the garden. A selection of integrated appliances are included. This home comes with a 10-year NHBC Buildmark policy^.
Brand new BUNGALOW in Stonham Aspal. SPACIOUS living room and OPEN PLAN kitchen / dining room with DOUBLE DOORS to the WEST FACING garden. Ample STORAGE. Air Source Heat Pump, underfloor heating & EV charger fitted! Bed one with EN SUITE & FITTED WARDROBE. Single GARAGE and parking space.
This home is a four-bedroom link detached home with GARAGE and PARKING. The Chestnut offers an open plan kitchen/dining and an ADJOINING UTLITY with a separate large living room and downstairs CLOAKROOM. The first floor boasts an EN SUITE to the Master bedroom and FITTED WARDROBES
This beautifully crafted home is perfect for anyone seeking a blend of contemporary comfort, rural charm, and excellent accessibility. Whether you're a growing family, downsizer, or first-time buyer looking for quality and lifestyle - this property delivers on every front.
The Cobbler; Brand new three bedroom link detached home with a good size living area, spacious kitchen/diner area and downstairs cloakroom. Upstairs you have an excellent amount of space with three good size bedrooms ad a separate study. The master bedroom has use of an en suite shower room with ...
Save up to £17,500 with Bellway. The Warrener is a new & chain free home with an OPEN-PLAN living & dining room with French doors to the garden. A selection of integrated appliances are included. This home comes with a 10-year NHBC Buildmark policy^.
*£18,999 TOWARDS YOUR MORTGAGE OR DEPOSIT*SIDE BY SIDE PARKING*EN SUITE*UNDERFLOOR HEATING*PHOTOVOLTAIC PANELS*OPEN-PLAN*2 SETS OF FRENCH DOORS* Plot 204 - Step into your spacious 3-bedroom home, perfect for families looking for more room. The welcoming entrance hall leads to a stylish kitchen-di...
The Warrener; stunning three bedroom semi detached family home comprising an open plan kitchen/diner with patio doors opening out onto the rear garden. The remaining downstairs accommodation consists of an open and airey living area and downstairs cloakroom with W.C and wash hand basin. Upstairs...
*£18,999 TO SPEND YOUR WAY PLUS UPGRADED KITCHEN*UNDERFLOOR HEATING*SIDE-BY-SIDE PARKING*ELECTRIC CAR CHARGER*FULLY TURFED GARDEN*2 SETS OF FRENCH DOORS* Plot 208 - Step into your spacious 3-bedroom home, perfect for families looking for more room. The welcoming entrance hall leads to a stylish k...
Save up to £17,500 with Bellway. The Warrener is a new & chain free home with an OPEN-PLAN living & dining room with French doors to the garden. A selection of integrated appliances are included. This home comes with a 10-year NHBC Buildmark policy^.
**NEW VIDEO!** Flooring Included, Ready To Move Into.**OFFERS AVAILABLE TO HELP YOUR MOVE!** The Puttenham, Plot 14 - A truly distinctive 3 bedroom detached home with an impressive specification throughout. SOUTH FACING GARDEN** Open plan kitchen diner, separate lounge, en-suite, garage & parking.
Within walking distance of all of Stradbroke's amenities. Brand New Energy Efficient Detached House. Located on the popular All Saints Green development in the well served village of Stradbroke, surrounded by beautiful Suffolk countryside with walking and cycling routes.
STAMP DUTY INCENTIVE!* Plot 30 - The Glemsford - A detached Chalet boasting energy efficiency & high spec including BOSCH APPLIANCES, LED DOWNLIGHTS & CERAMIC FLOOR TILES TO KITCHEN. Three bedrooms with EN-SUITE SHOWER & Wardrobes to downstairs Master. GARAGE and private driveway.
UP TO £5,000 TOWARDS STAMP DUTY AVAILABLE! The Harpley is a 3 bedroom bungalow offering low maintenance, energy-efficiency & practicality. The master bedroom features an en suite & double fitted wardrobes. A garage and additional private parking adds to your convenience. FLOORING ALSO INCLUDED!
This is a popular three-bedroom home. The Sherwood has an open-plan kitchen/dining room and a bright front-aspect living room. A utility room, storage cupboard and downstairs cloakroom complete the ground floor. Upstairs, bedroom one is en suite and there’s a family bathroom and further storage.
CHOOSE YOUR UPGRADES & WE'LL COVER THE COST* I 1,292 SQ. F.T HOME | SHOW HOME AVAILABLE TO VIEW Plot 70, the energy-efficient Lakenheath at Henley Gate. The Lakenheath offers flexible living. The ground floor boasts an open-plan kitchen/dining area with French doors to the garden, plus a versat...


