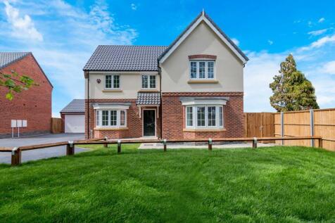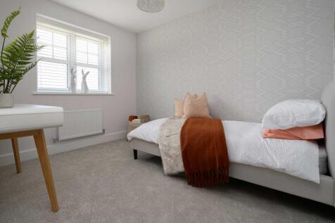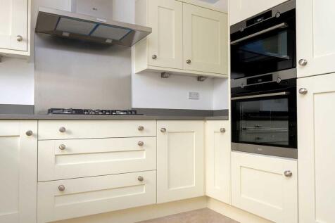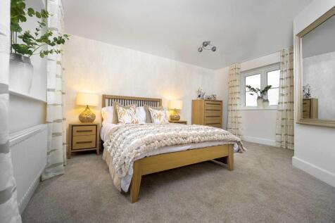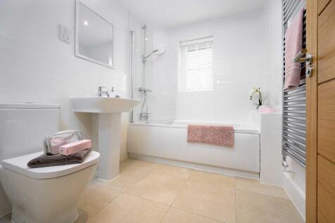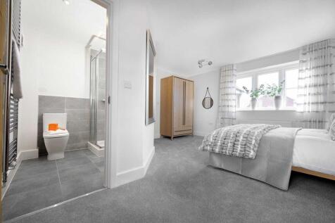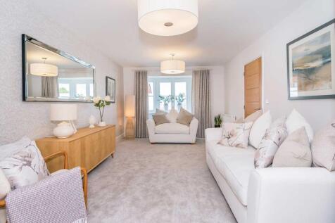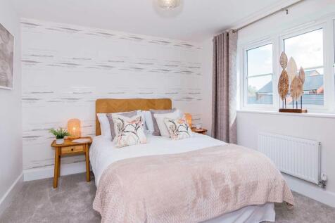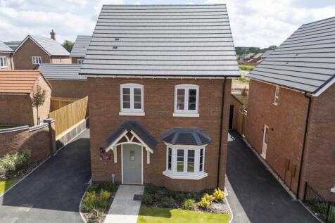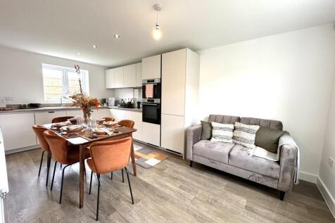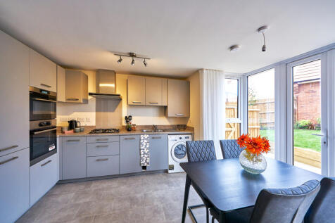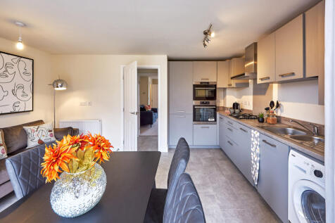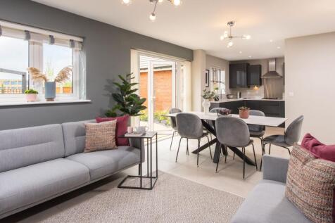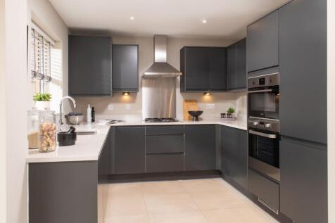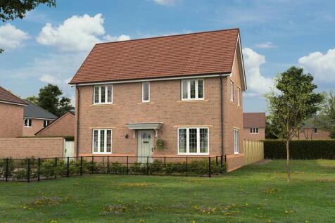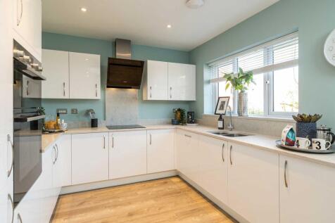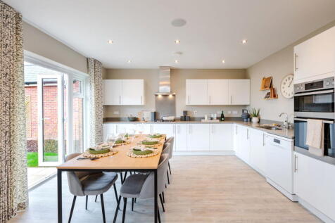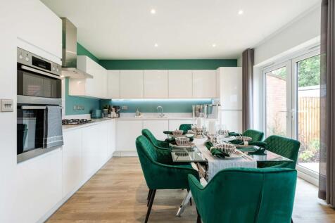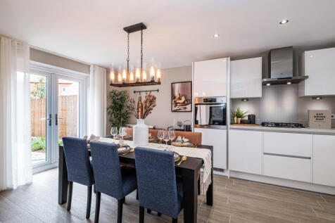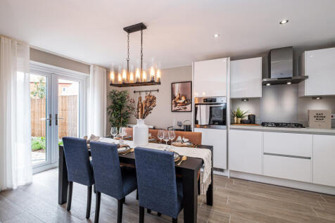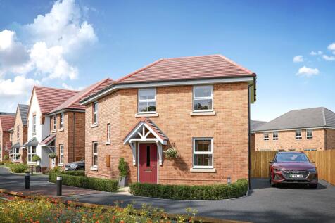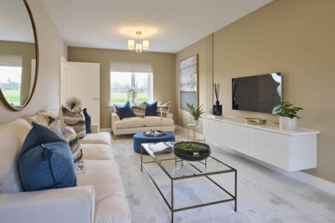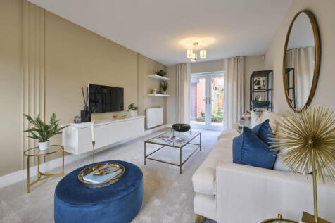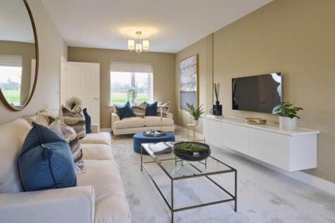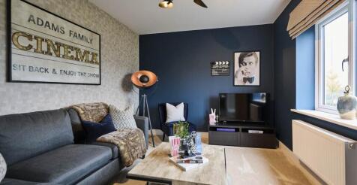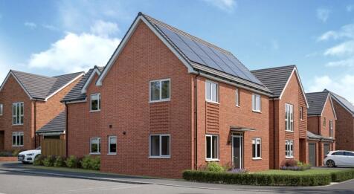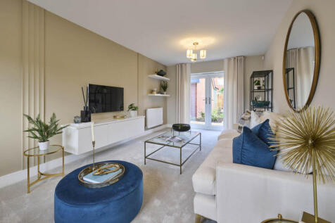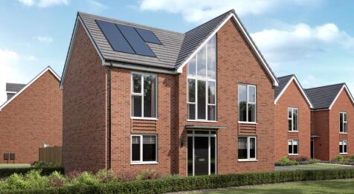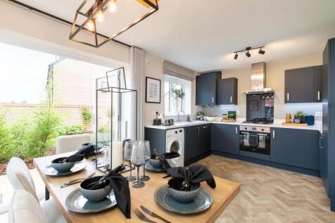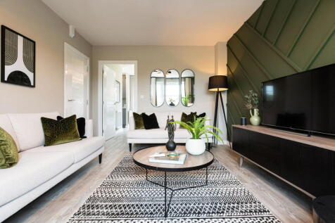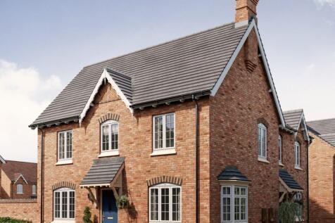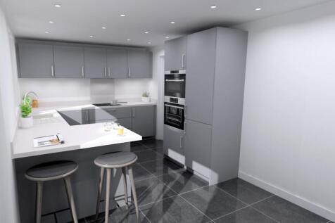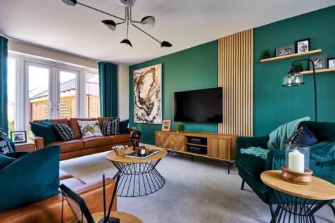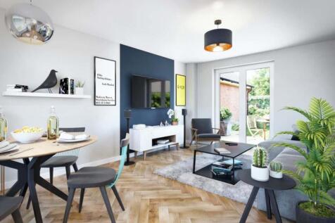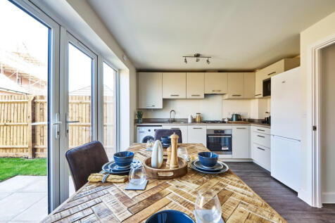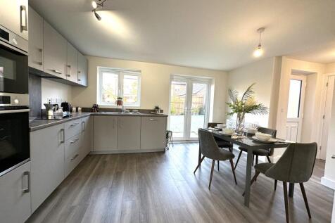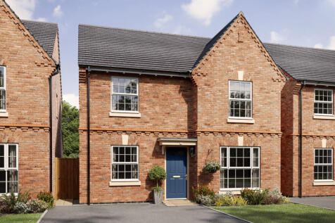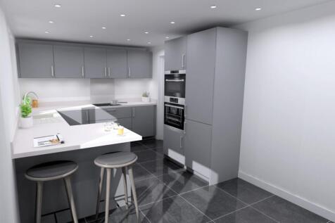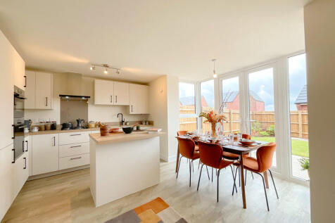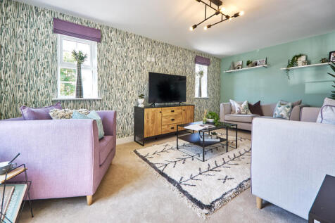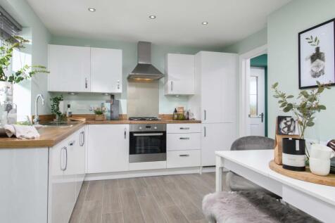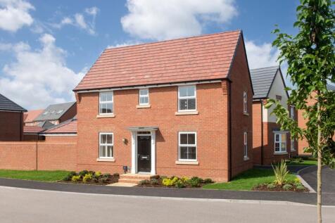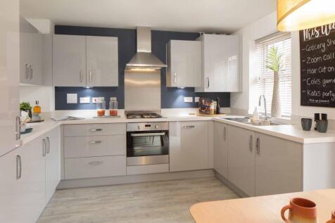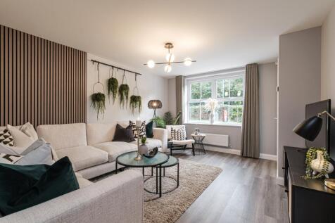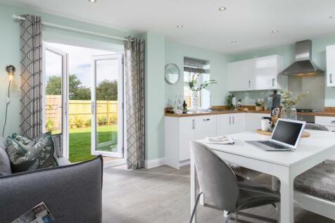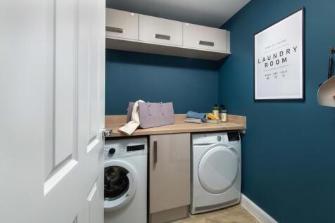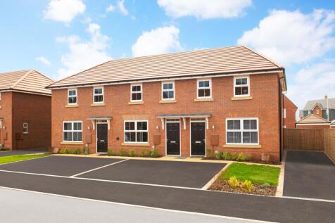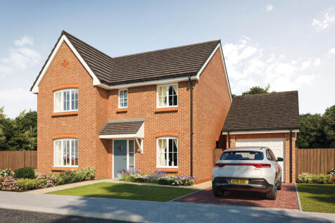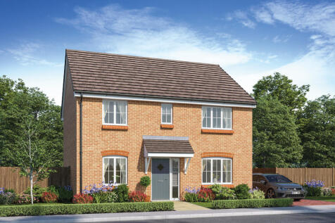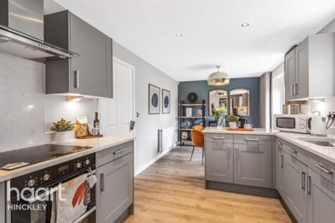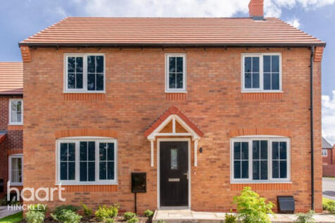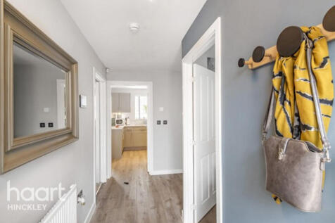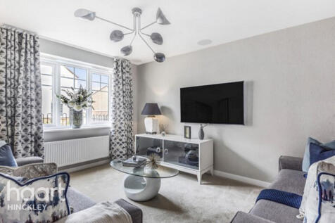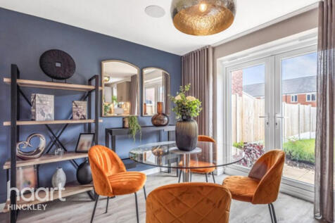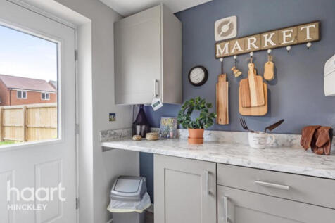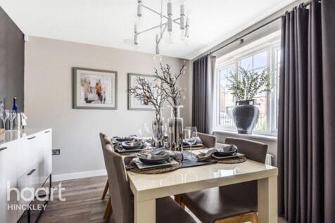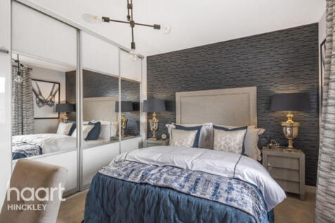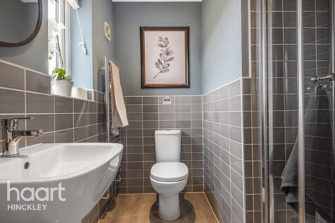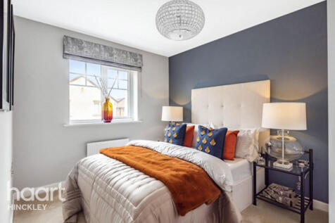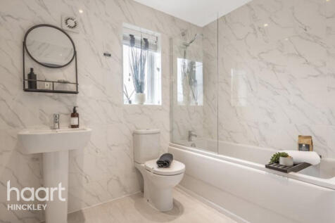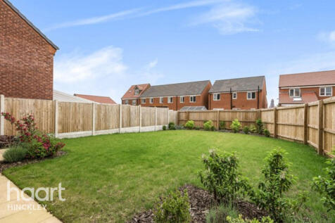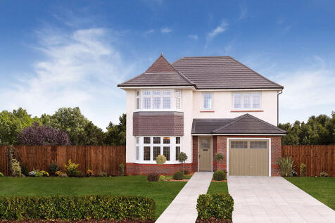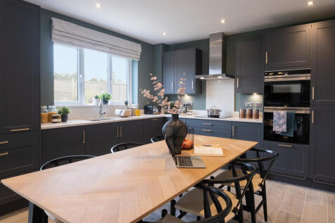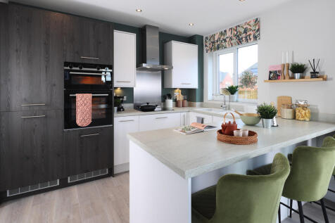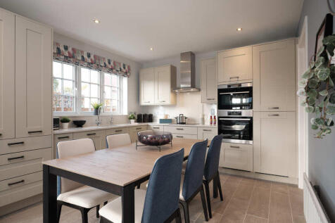Houses For Sale in Leicestershire
The Aspen is a 4 Bed Detached House with double detached garage. Comprising of a large Kitchen Dining Family area at the back of the property, separate lounge, study and 4 large bedrooms to the first floor. Ensuite shower room to the master & a separate family bathroom. Qualit...
Placed in the charming Grange Meadows development in Hugglescote. This EXQUISITE detached house is a BRAND NEW BUILD by Cadeby Homes in 2025. "The Salisbury", boasts a welcoming entrance with access to a ground floor w.c. A spacious living room provides the ideal cosy spot to relax and ...
SPACIOUS DUAL-ASPECT LOUNGE Downstairs you'll find your spacious, DUAL-ASPECT LOUNGE with French doors out to your garden, a spacious KITCHEN-DINER with family area that looks out to your garden through FRENCH DOORS. Upstairs there are two DOUBLE BEDROOMS with the main bedroom benefitting from it...
TWO SETS OF FRENCH DOORS Downstairs you'll find your spacious, DUAL-ASPECT LOUNGE with French doors out to your garden, a spacious KITCHEN-DINER with family area that looks out to your garden through FRENCH DOORS. Upstairs there are two DOUBLE BEDROOMS with the main bedroom benefitting from its o...
Dual aspect living room with French doors to the rear garden · Additional family room/study · Kitchen/dining room with bi-fold doors to the rear garden · Main bedroom with en-suite and walk-in wardrobe Tenure : Freehold Enjoy an open plan kitchen-diner wit
Dual aspect living room with French doors to the rear garden · Additional family room/study · Kitchen/dining room with bi-fold doors to the rear garden · Main bedroom with en-suite and walk-in wardrobe Tenure : Freehold Enjoy an open plan kitchen-diner wit
Dual aspect living room with French doors to the rear garden · Additional family room/study · Kitchen/dining room with bi-fold doors to the rear garden · Main bedroom with en-suite and walk-in wardrobe Tenure : Freehold Enjoy an open plan kitchen-diner wit
The Marston is a detached family house with four bedrooms and a study and that’s all just on the first floor. The combination of an open-plan kitchen/dining room, a separate living room and an integral garage, make this new home the ideal choice for all the comings and goings of busy family life.
Our homes of the future will save you money while costing the planet less. Think electric vehicle chargers, integrated solar panels and increased loft and wall insulation as standard PLUS more. This characterful, Georgian-inspired 3-bedroom family home has to be seen. Especially the spacious open...
KEY WORKER? WE COULD BOOST YOUR DEPOSIT** | Downstairs you'll find your LOUNGE, a handy UTILITY ROOM and a SPACIOUS KITCHEN-DINER, with FRENCH DOORS out to your garden. Upstairs there are two DOUBLE BEDROOMS, with the main bedroom benefitting from its own EN SUITE. There's a FAMILY BATHROOM and a...
DETACHED HOME | Downstairs you'll find your LOUNGE, a handy UTILITY ROOM and a SPACIOUS KITCHEN-DINER, with FRENCH DOORS out to your garden. Upstairs there are two DOUBLE BEDROOMS, with the main bedroom benefitting from its own EN SUITE. There's a FAMILY BATHROOM and a further single bedroom, tha...
The Marston is a detached family house with four bedrooms and a study and that’s all just on the first floor. The combination of an open-plan kitchen/dining room, a separate living room and an integral garage, make this new home the ideal choice for all the comings and goings of busy family life.
The Marston is a detached family house with four bedrooms and a study and that’s all just on the first floor. The combination of an open-plan kitchen/dining room, a separate living room and an integral garage, make this new home the ideal choice for all the comings and goings of busy family life.
Innovative in shape, yet authentic in quality and design, The Ruthin is a new four bedroom home that has been designed with today's families in mind. Although commanding from the outside, you will be instantly welcomed by the warm atmosphere that this property possesses once you step inside.<...
The Rivington is a great place to call your family home. Double doors are a lovely feature linking the living room to the kitchen/dining room, and double doors from there open onto the garden. When you want some space of your own, there are four bedrooms to choose from.
This bay fronted detached family home offers accommodation which in brief comprises reception hall, downstairs cloakroom/WC, living room and a pleasant open plan family dining kitchen with separate utility room off. On the first floor landing gives way to four bedrooms (with en-suite to master) a...
