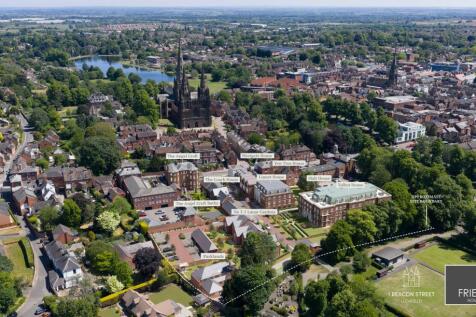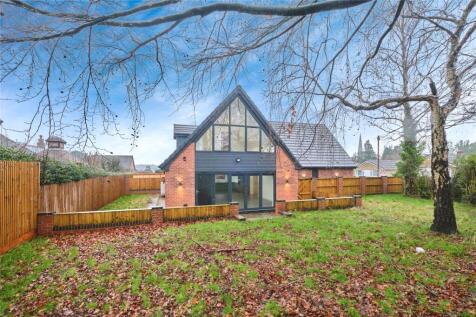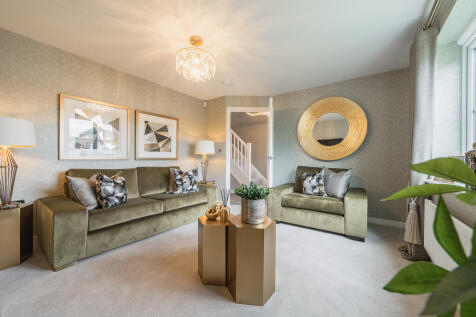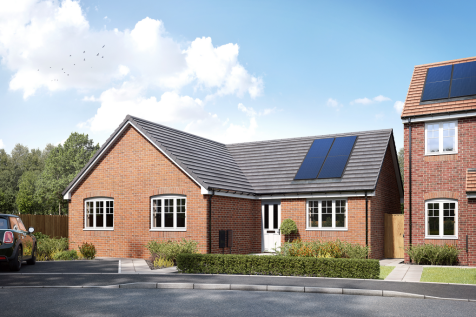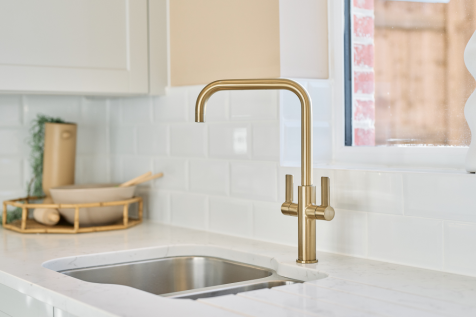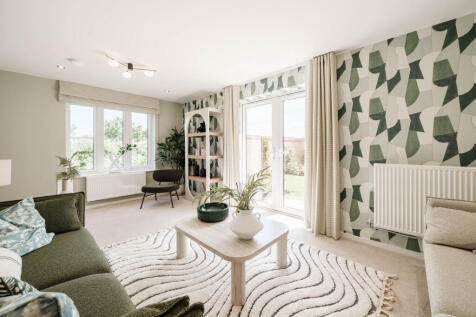New Homes and Developments For Sale in Lichfield, Staffordshire
Yew Tree House is a 4-storey, Grade II listed home, which has been carefully restored, retaining many original features. This is an exceptionally unique property, situated to the rear of Westgate House, a short stroll from Lichfield's bustling city centre.
No.'s 3, 4 & 5 Lunar Gardens are a collection of stunning, 5-bedroom, detached family homes, built in an Arts & Crafts style. Featuring high ceilings, panelling and coving, oak stairs, and large, family living kitchens, perfect for family life.
No.'s 3, 4 & 5 Lunar Gardens are a collection of stunning, 5-bedroom, detached family homes, built in an Arts & Crafts style. Featuring high ceilings, panelling and coving, oak stairs, and large, family living kitchens, perfect for family life.
No.'s 3, 4 & 5 Lunar Gardens are a collection of stunning, 5-bedroom, detached family homes, built in an Arts & Crafts style. Featuring high ceilings, panelling and coving, oak stairs, and large, family living kitchens, perfect for family life.
The spacious ground floor of The Walcott is shared between a large open-plan kitchen/dining room/snug or family room with bi-fold doors to the garden, a separate living room and an integral double garage. This is a new detached home that’s practical as well as attractive.
Yew Tree House is a 4-storey, Grade II listed home, which has been carefully restored, retaining many original features. This is an exceptionally unique property, situated to the rear of Westgate House, a short stroll from Lichfield's bustling city centre.
The Lancombe is a stunning four-bedroom home with an enhanced specification. It features an open-plan kitchen/family room with bi-fold doors to the garden, a separate living room, dining room and garage. The first-floor layout includes four bedrooms, a bathroom, en suite and a study.
An exceptional brand new 4-bedroom detached dormer detached bungalow residence impressively designed to the most exacting specification offering a blend of contemporary style luxury and a versatile open plan interior, all located in one of Lichfield's most exclusive and select residential addres...
This exceptional four-bedroom Dormer Bungalow offers modern luxury with an open-plan living area, bi-fold doors and underfloor heating. All bedrooms have en-suites. The property also features double-glazed windows with built-in blinds and a block-paved driveway for multiple vehicles. EPC: B
The Harrogate Lifestyle is a stunning three-bedroom property from the Heritage Collection. The Harrogate Lifestyle's ground floor starts with the generous front-facing lounge, with plenty of natural light through large windows. Then there's the separate utility room and downstairs toilet for con...
A fine example of our Heritage Collection, The Overton is a home of quality and character, built with pride to offer a solid foundation for family life. The Overton's design captures the essence of traditional house building, including bay windows. As a detached, four bedroom home, The Overton p...
The larger than average three bedroom Leamington Lifestyle takes luxury living to a whole new level by taking the space of a four bed home and sharing it out amongst three. The result is three lavish double bedrooms, each with their own en-suite, including a magnificent main bedroom with a walk-i...
The larger than average three bedroom Oxford Lifestyle may look very traditional on the outside, with its bay windows, broad, supported eaves and roofed porch, inside you'll find that it's anything but. The main bedroom is more like a luxury hotel suite, stretching the complete depth of the home ...
The Lumley is a four-bedroom home featuring an open-plan kitchen/dining room with French doors leading into the garden. There's also a utility room, living room, handy storage and a cloakroom. The first floor has three bedrooms, one with an en suite. The top floor bedroom also has an en suite.
The Leamington Lifestyle is a stunning three-bedroom home from the Heritage Collection. An Eco Electric property, The Leamington Lifestyle provides exceptional efficiency, contemporary design, and underfloor heating as standard. Efficiency comes from an innovative and sustainable fabric-first bui...
A detached home featuring an open plan kitchen & dining area opening to the garden through French doors - a great family space. The downstairs also includes a utility room and WC. The bright & airy lounge is filled with natural light and offers plenty of space to relax. Upstairs you'll find a mai...
The bay windowed family room adjoins a kitchen dining room with French doors, creating a breath-taking triple aspect space. French doors enhance the dual aspect lounge and a laundry and downstairs WC complete the ground floor layout. Upstairs the principal bedroom is en-suite, another is dual asp...
The Amberley is an ideal family home, with additions like underfloor heating and ultrafast broadband. This three-bedroom house provides abundant space downstairs, complemented by three spacious bedrooms and a family bathroom upstairs. As an Eco Electric home, The Amberley comes with an air source...
Welcome to St. John’s Grange – modern new homes in a prime location Final plots now released for sale at St. John’s Grange, a welcoming new development offering one, two, three and four-bedroom homes in Lichfield, including bungalows. Set in a lovely location within an Area of Outstan...
Welcome to St. John’s Grange – modern new homes in a prime location Final plots now released for sale at St. John’s Grange, a welcoming new development offering one, two, three and four-bedroom homes in Lichfield, including bungalows. Set in a lovely location within an Area of Outstan...
The Barndale has a bright open plan kitchen/dining room leading to a handy utility room. The spacious living room has French doors leading into the garden. The inner hallway, downstairs WC and cupboards take care of everyday storage. Plus there’s an en suite to bedroom one and a family bathroom.


