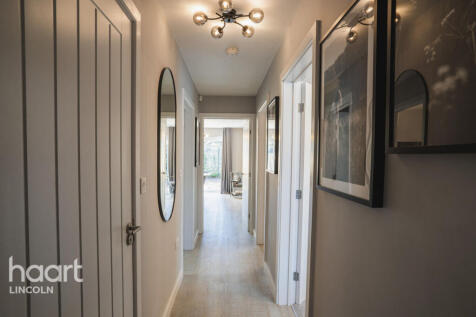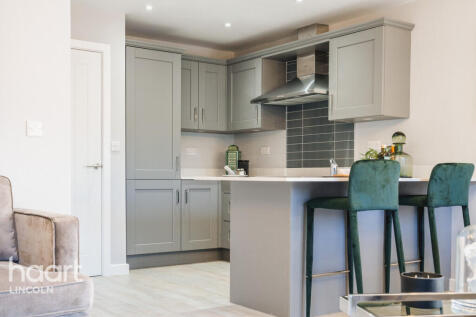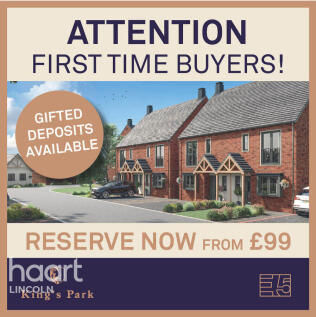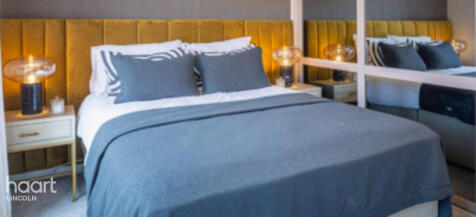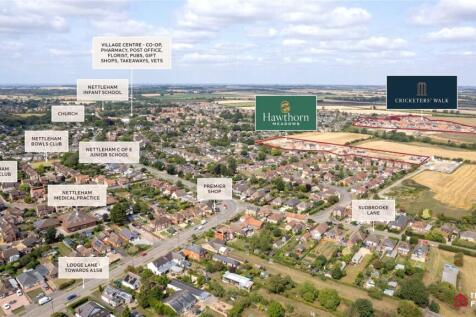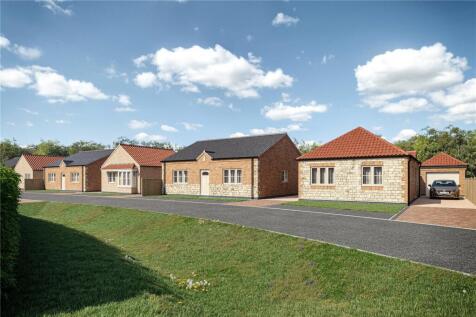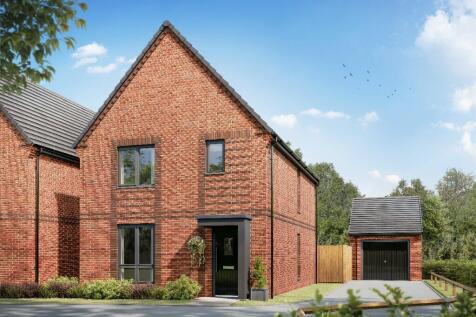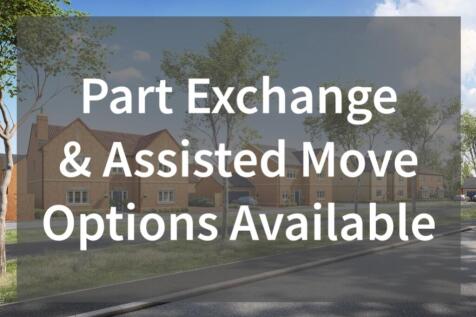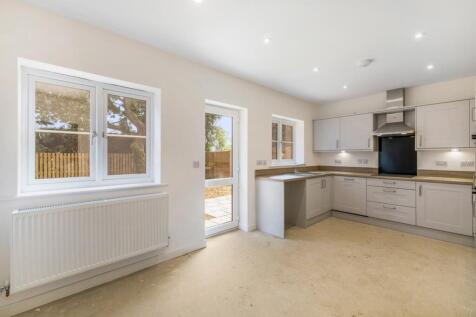New Homes and Developments For Sale in Lincolnshire
This is a superb opportunity to purchase a residential building plot, with Full Planning Consent for a Two Bedroom Detached Bungalow with a Detached Single Garage on the southern edge of the village of Pickworth. Planning Consent was granted on 24th June 2025 by South Kesteven District Council (a...
LOW ENERGY HOME - SOLAR PANELS, EV CHARGER & ENERGY-EFFICIENT FEATURESEnjoy contemporary city living in this light-filled home, featuring an open-plan kitchen-diner and patio doors opening onto the garden. Designed for modern, sustainable lifestyles.
A fabulous modern styled FOUR BEDROOM SEMI DETACHED HOUSE with Garage. Found on the now established and much sought after development within the village of Waltham with spacious open plan ground floor living space comprising Kitchen/Dining/Lounge, Four Bedrooms, Family Bathroom and En Suite Showe...
The Somerby - Plot 73 offers stylish, single-level living in a 3-bedroom detached bungalow with modern interiors, spacious open-plan design, and superior finishes throughout. Set in the heart of Grimsby’s prestigious King’s Park Village, a thriving community close to amenities and green spaces
The Somerby - Plot 74 offers stylish, single-level living in a 3-bedroom detached bungalow with modern interiors, spacious open-plan design, and superior finishes throughout. Set in the heart of Grimsby’s prestigious King’s Park Village, a thriving community close to amenities and green spaces
The Somerby - Plot 75 offers stylish, single-level living in a 3-bedroom detached bungalow with modern interiors, spacious open-plan design, and superior finishes throughout. Set in the heart of Grimsby’s prestigious King’s Park Village, a thriving community close to amenities and green spaces
OPEN DAY EVENT – Saturday 21st February 10am – 2pm. All Welcome. Your chance to come view this exciting new development of only Bungalows. A brand new energy efficient two bedroom detached bungalow with ...
Brand new chain free three bedroom home with single garage and off road parking. Spacious open plan Kitchen diner with separate utility room and lounge. Personalise your home with our range of choices, flooring, tiling and kitchen all included in the price. Excellent local amenities.
A detached two bedroom bungalow with an integral garage offers an open plan kitchen, diner and separate living room. All kitchen appliances (oven, dishwasher and fridge/ freezer) come integrated with a space available for a washing machine. This bungalow offers a separate bath to shower ...
OPEN DAY EVENT – Saturday 21st February 10am – 2pm. All Welcome. Your chance to come view this exciting new development of only Bungalows. 2 Bedroom detached bungalows with garage. On site viewings now ...
An exclusive residential development of brand new bungalow's with a variety of styles available designed to meet the needs and desires of a variety of buyers. This exceptional site offers a truly unique opportunity with purely Bungalow's only being built, all conveniently located on the ...
The Oldbury is a cleverly designed 2.5 storey home with four bedrooms and three bathrooms.With stunning, well-planned living across three floors, the Oldbury is a great family home that gives everyone their own space. Downstairs is all about creating places for everyone to get together. The larg...
*10 YEAR BUILDING WARRANTY* TES Property bring to the market this new build property located on the popular Hubbard's Walk development on the outskirts of the market town of Louth. Internally the property consists of a open plan kitchen dining area with separate living room, ground floo...
Deal worth £25,100, including 5% towards your deposit worth £14,749. OR sell your home with Part Exchange | Plus an upgraded kitchen & flooring package. Located on a private drive. This three-storey family home is situated across three floors. Downstairs, you will find an open-plan dining kitche...
3 bedroom detached family home, offering OPEN PLAN kitchen & dining space with accompanying UTLITY. Includes French doors leading to the spacious garden. Upstairs the master bedroom features a FITTED WARDROBE and ensuite. Outside benefits from a driveway and SINGLE GARAGE.
PLOT 99 THE ENNERDALE AT BOURNE IDEAL - CORNER PLOT - The welcoming hallway has a cloakroom and useful storage area. Large windows and French doors light up the open-plan kitchen/diner and spacious lounge. Upstairs wake up in the airy main bedroom that benefits from an en suite shower room. A fur...
// BRAND NEW HOME ON THE EDGE OF TOWN Pygott and Crone are delighted to market this executive detached New Build Property ideally located within a prestigious location. Completed to a high specification with Underfloor Heating to the ground floor, an air source heat pump, a flexible l...







