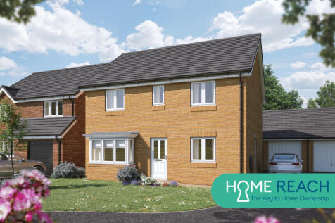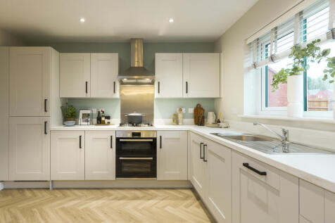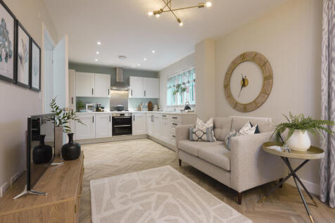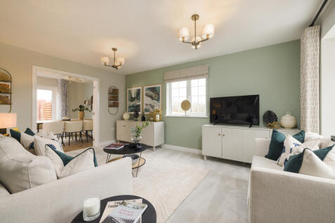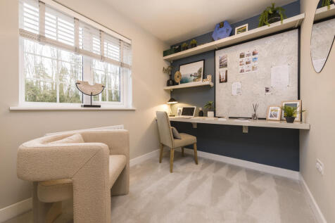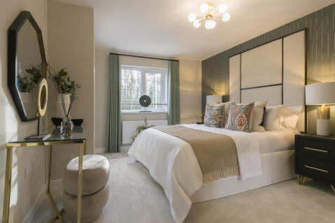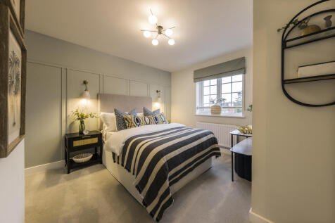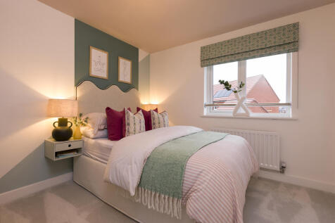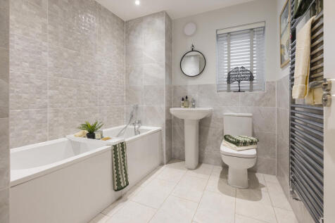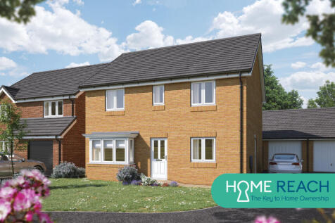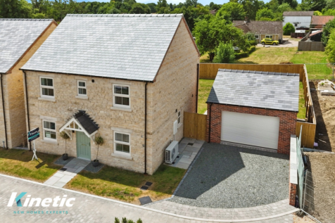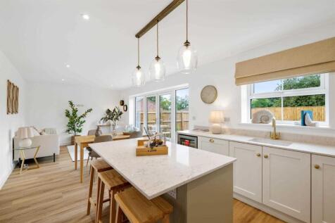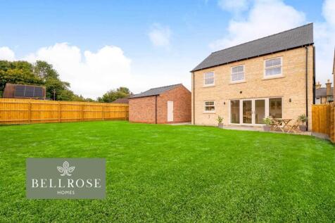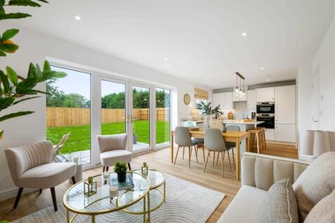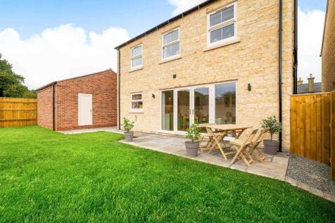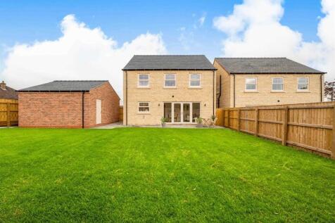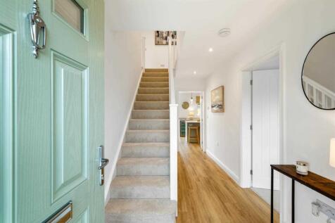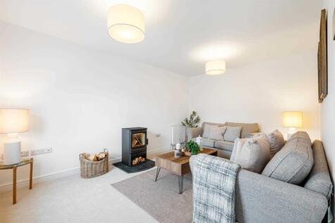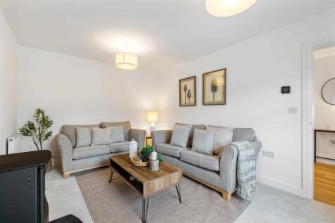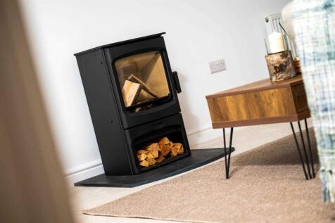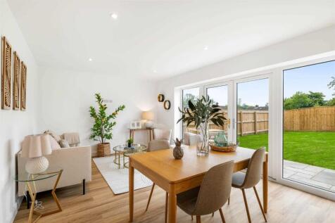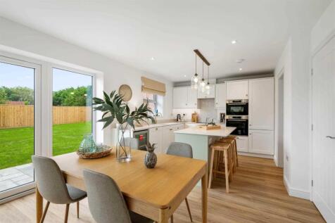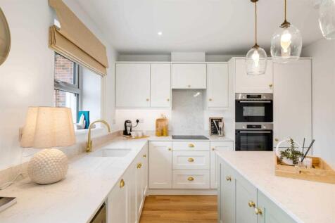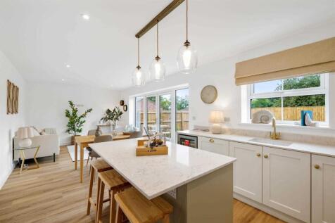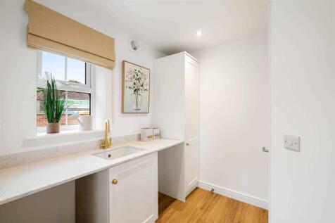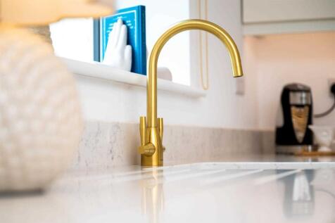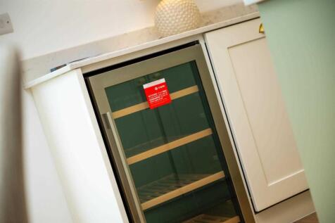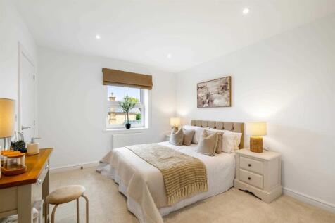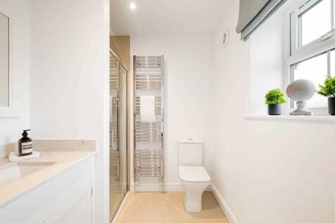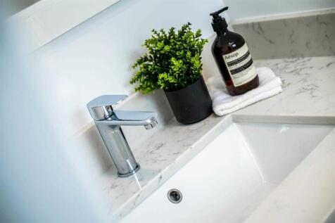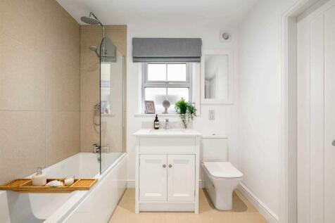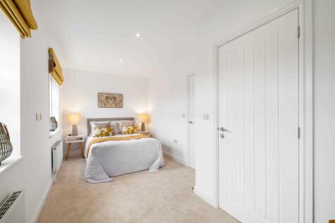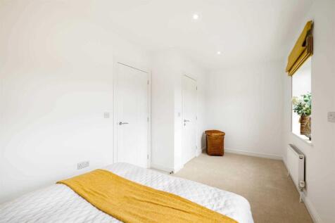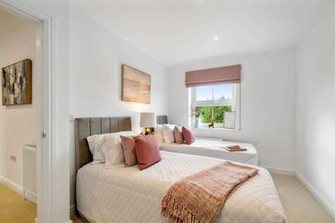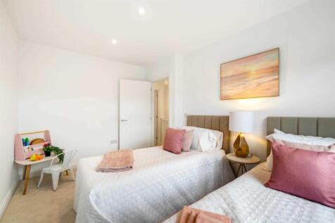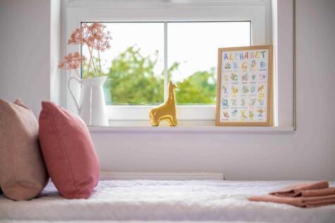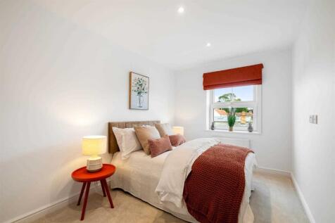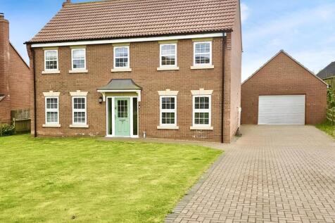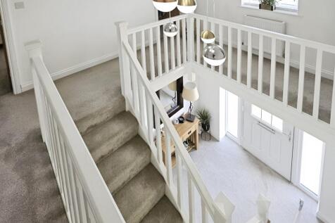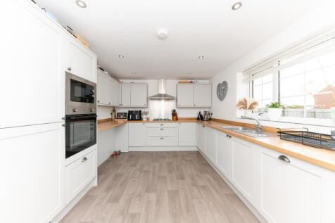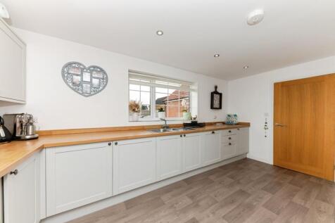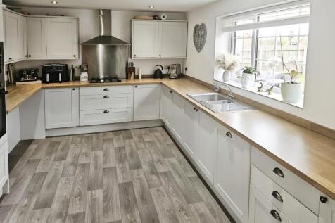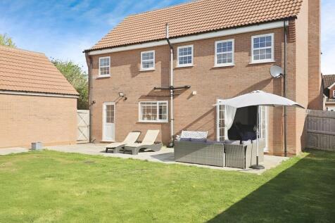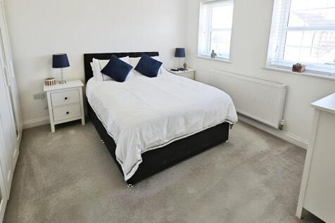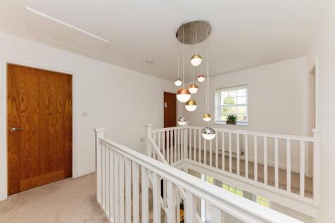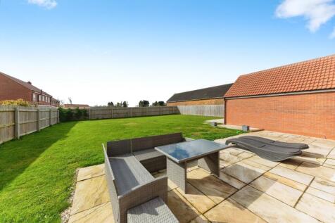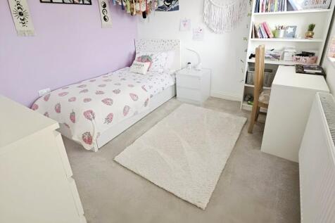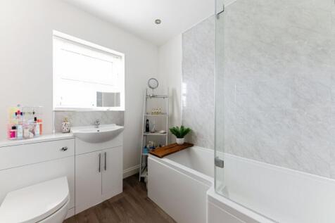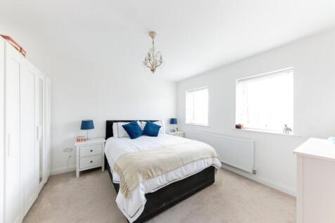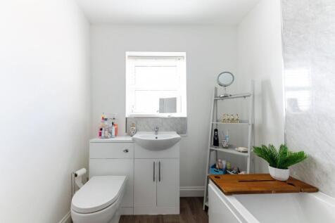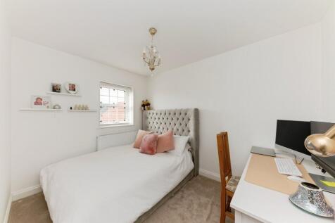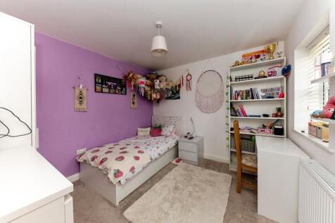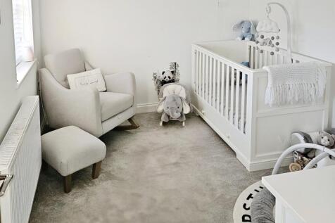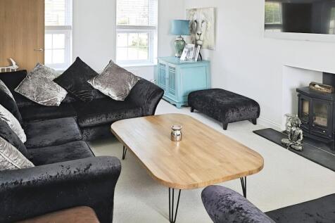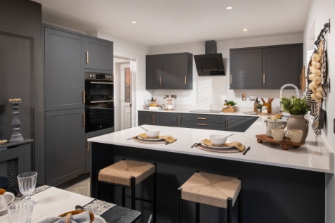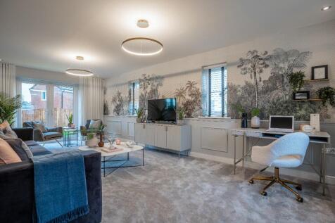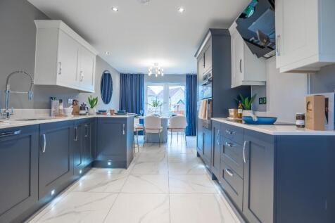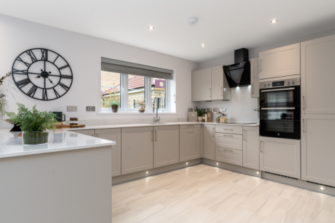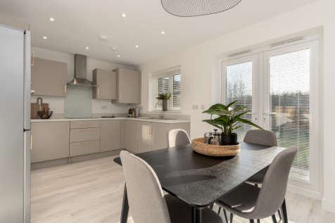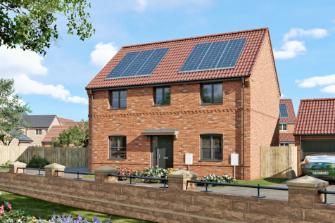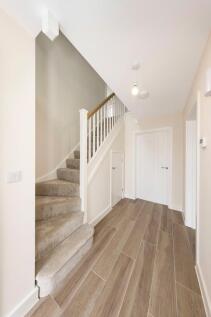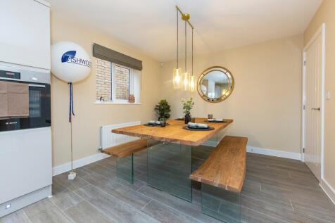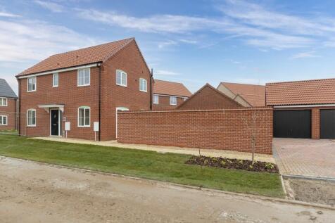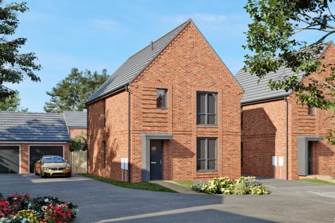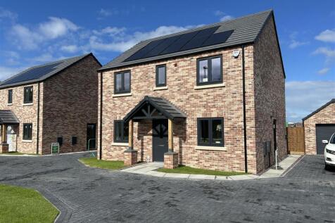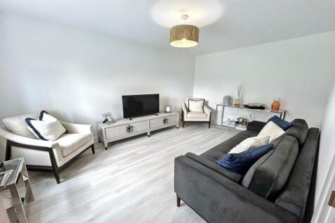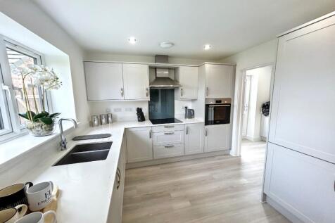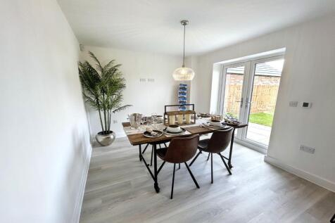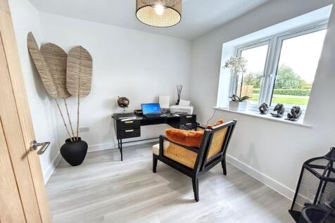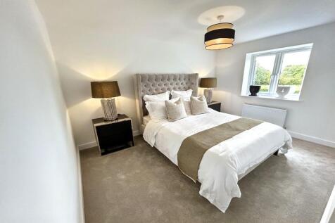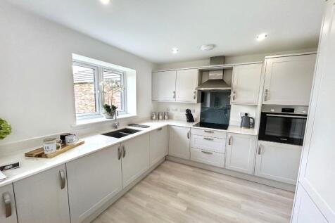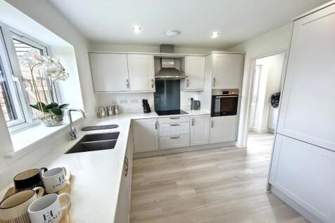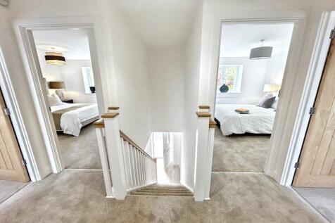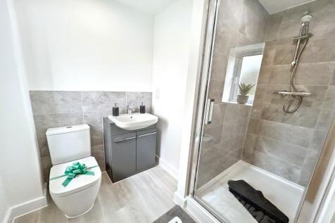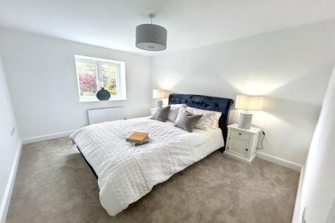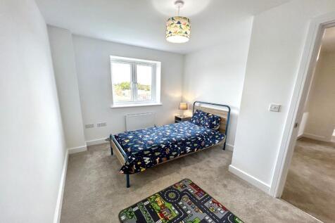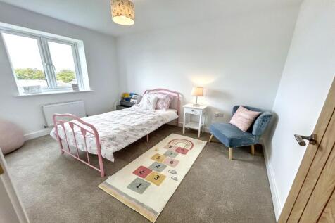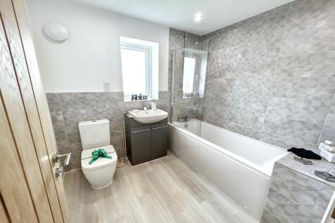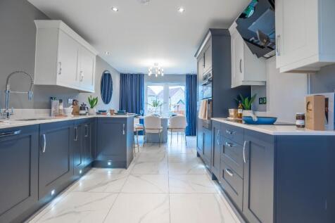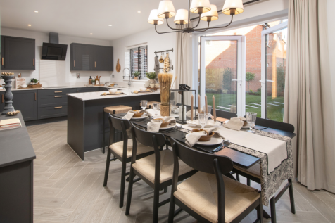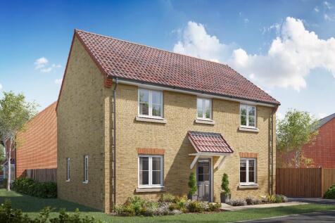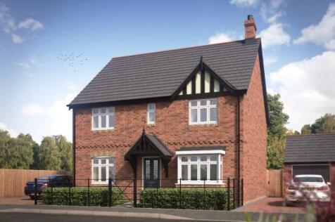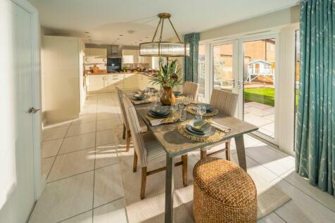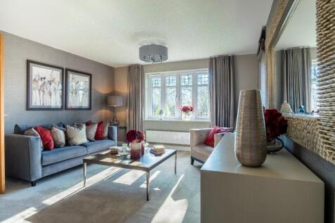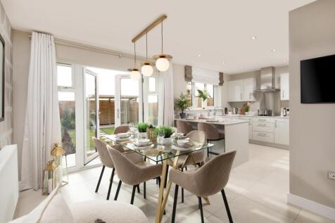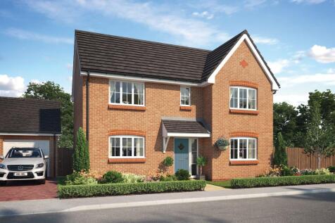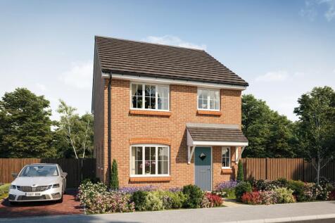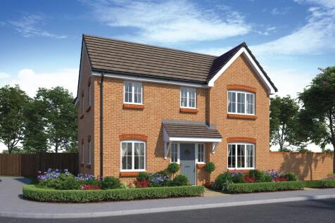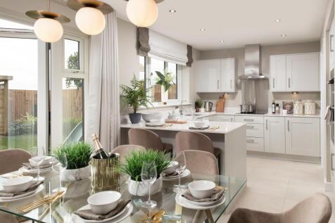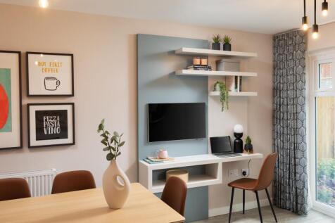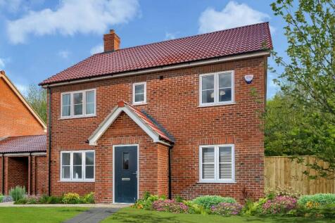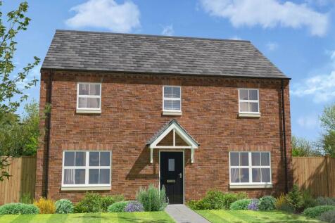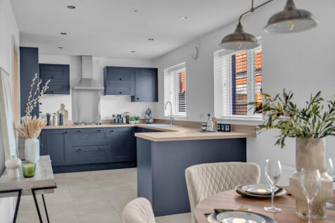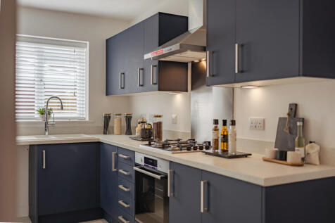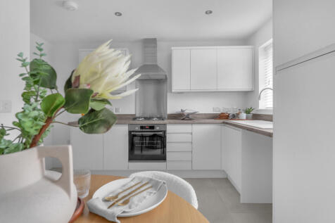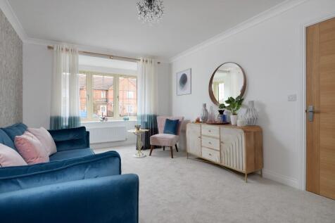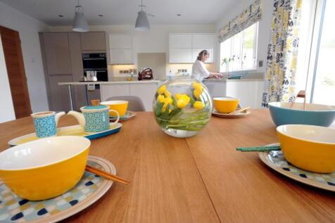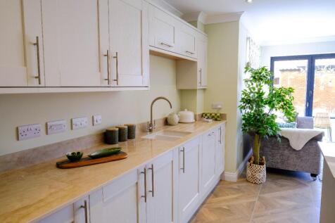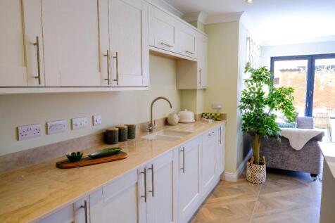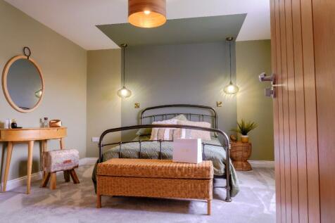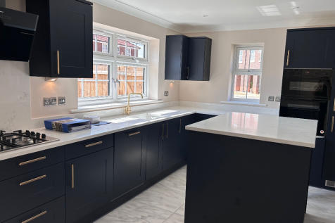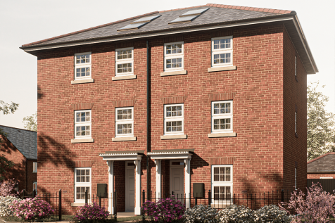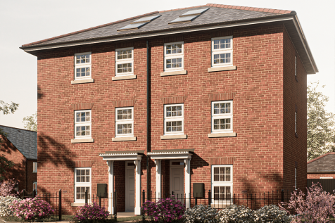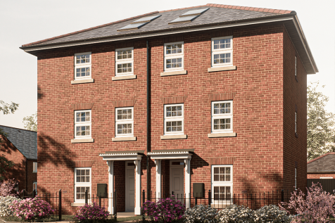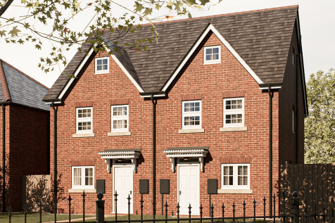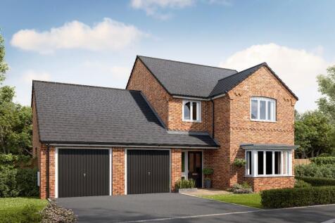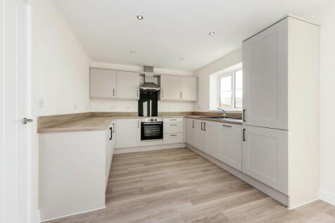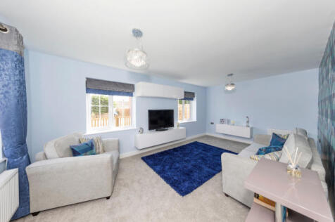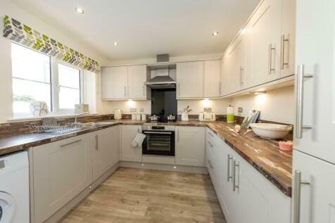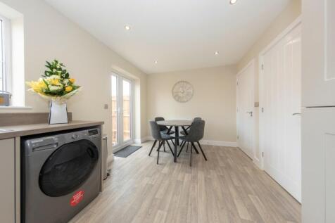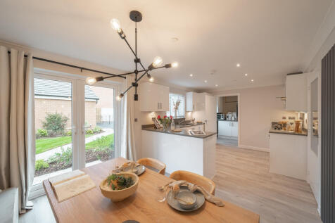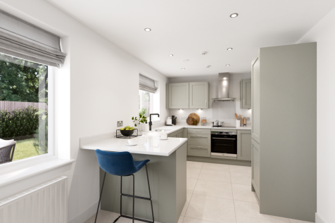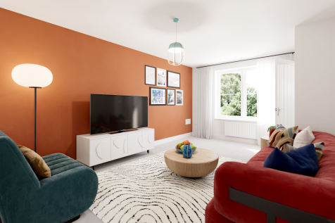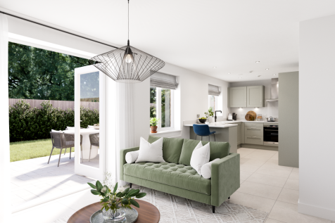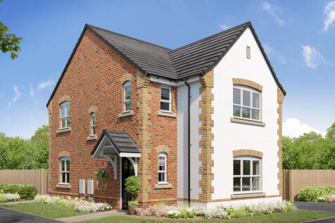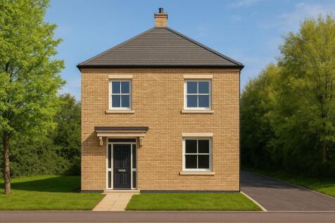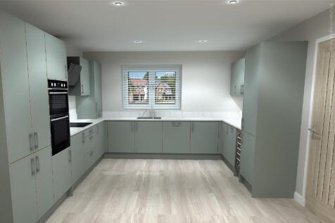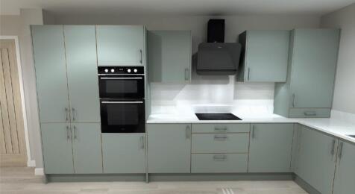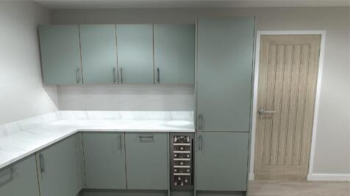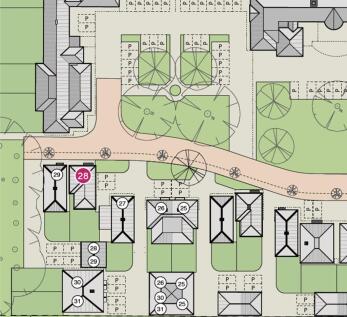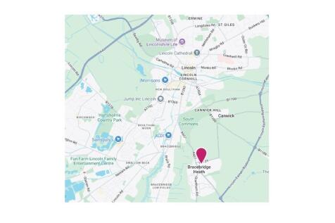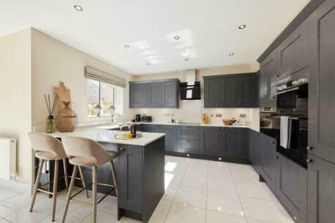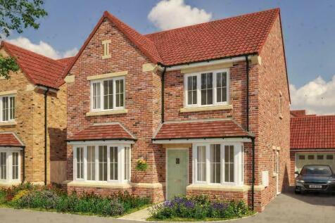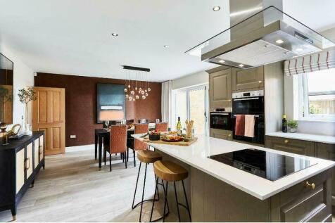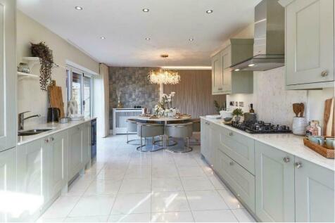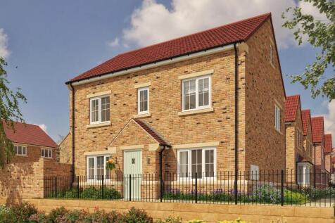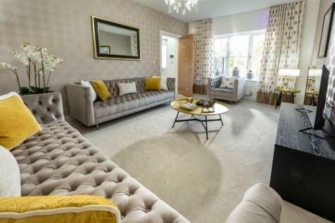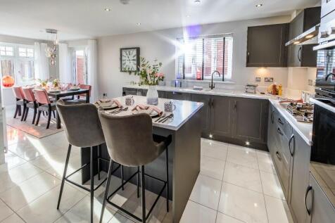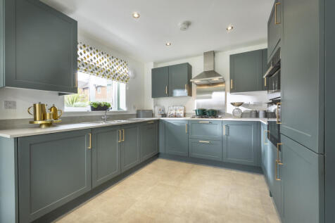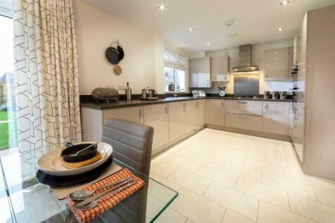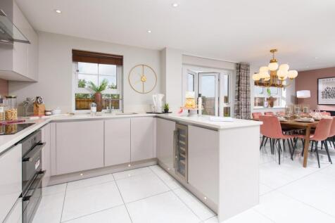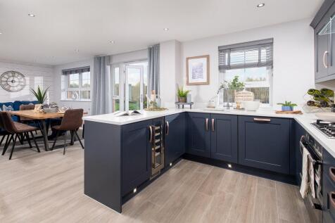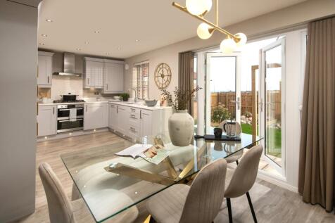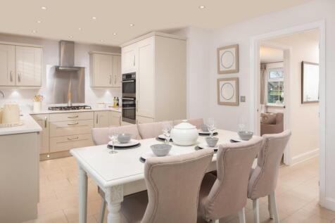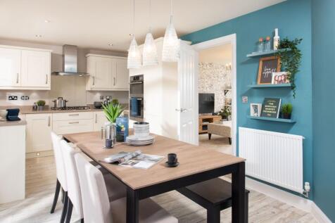4 Bedroom Houses For Sale in Lincolnshire
This home is available with Home Reach, a shared ownership scheme from heylo. Price is shown at 40% share.With its spacious living areas, aspects of open plan living and considerable light, the Pembroke is a beautiful home, perfectly designed for the flow of family life. The kitchen/d...
This immaculate, detached house at Cambridge Crescent offers a charming double-fronted design, spacious interiors with high-quality finishes, four double bedrooms, and extensive landscaped gardens, all nestled in a tranquil semi-rural setting, complete with modern amenities and a 10-year build wa...
Home 149 - READY TO MOVE IN THIS SUMMER! FOUR-BEDROOM FAMILY HOME on a DESIRABLE CORNER PLOT with LARGE WRAP-AROUND GARDEN, GARAGE & TWO PARKING SPACES. Features a DUAL-ASPECT LOUNGE, OPEN-PLAN KITCHEN/DINER with FRENCH DOORS, SEPARATE UTILITY, EN-SUITE & BUILT-IN WARDROBES to BEDROOM ONE.
The Ribble is a good sized 4 bedroom home with double garage and off road parking. Kitchen diner with separate utility room, cloakroom and lounge with patio doors into the rear garden.Upstairs offers 3 double bedrooms and 1 single bedroom, family bathroom and en-suite to master.
Welcome to Cherry Trees - A unique development by Emerald Homes, offering an exclusive collection of high-specification properties in the village of Gosberton, located in the heart of South Holland. Specifically designed and built to create a rural cul-de-sac, these homes provide the per...
The Brampton has the flexibility of open-plan space as well as separate private space. The main living area, with kitchen, dining and family zones, is at the heart of this home, while the living room and study give you all the opportunity to take a break and have some quiet time when you need it.
Home 142 - PART EXCHANGE AVAILABLE! DOUBLE-FRONTED HOME with SOLAR PANELS, LARGE SOUTH-WEST FACING WRAP-AROUND GARDEN, SINGLE GARAGE & TWO PARKING SPACES. LARGE LOUNGE, OPEN-PLAN KITCHEN/DINER with FRENCH DOORS, THREE DOUBLE BEDROOMS, EN-SUITE to BEDROOM ONE, GENEROUS SINGLE & FAMILY BATHROOM.
The Bressingham is our stunning executive 4 bedroom detached home with a DOUBLE GARAGE, bay fronted lounge, large fully fitted kitchen/diner with FRENCH DOORS to rear garden, UTILITY, STUDY & WC. Upstairs you'll find 3 double bedrooms (2 with ENSUITES & fitted wardrobes), bedroom 4 & family bathroom
Beautifully designed FOUR bedroom executive home, located in the desirable village of Healing. Open plan KITCHEN-DINING-SUNROOM, with separate UTILITY, STUDY and LOUNGE. Four large bedrooms, with EN-SUITE & family bathroom. Generous garden, driveway and garage
Walshe's Property are extremely proud to bring to the market Phase Four of the luxury development site located on Lakeside, Ealand. Flax Mill Way, Ealand is an elegant selection of seventeen detached and two semi detached three, five and six bedroom family inspired homes. Situated just out...
The Brampton has the flexibility of open-plan space as well as separate private space. The main living area, with kitchen, dining and family zones, is at the heart of this home, while the living room and study give you all the opportunity to take a break and have some quiet time when you need it.
The Whiteleaf is a four-bedroom family home. The kitchen/breakfast room enjoys an open aspect through French doors. There is a living room, a dining room, a WC and utility. Upstairs there are four bedrooms, with bedroom one benefiting from an en suite, a bathroom and three storage cupboards.
This stunning BRAND NEW four bedroom family home is situated within the ever popular village of Bracebridge Heath. Boasting generous accommodation & high specification throughout, en suite to the master bedroom, detached garage and local access to a wide range of amenities
**Save £17,000 with an Offer Tailored to You** Ready to Move Into... Open Plan Kitchen/ Diner with French Doors to Rear Garden, UTILITY, Study/ Home Office. Master Bedroom with EN-SUITE, Jack 'n' Jill En-suite to Bed 2 & 3. GARAGE & Off-street Parking. 10 Year NHBC Warranty.
The Radleigh is an energy-efficient, detached home. An OPEN-PLAN KITCHEN with dining and family areas features FRENCH DOORS to the garden. Benefit from a handy UTILITY ROOM and a separate STUDY. Relax in the spacious lounge at the front of the home. Upstairs, you'll find 4 DOUBLE BEDROOMS, the ma...
