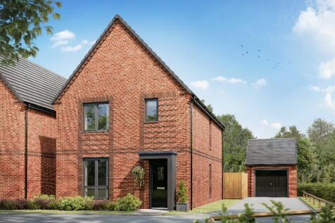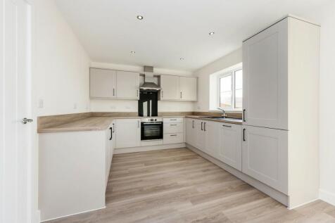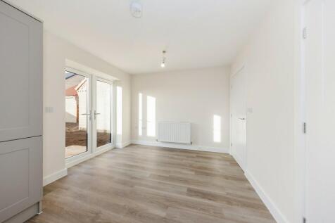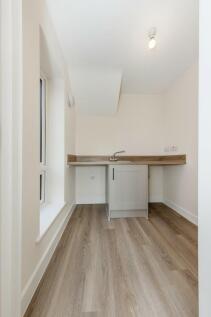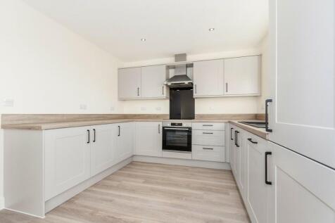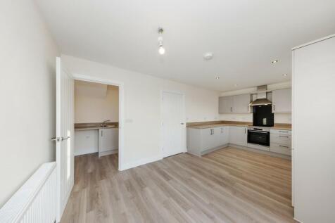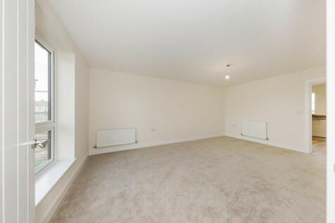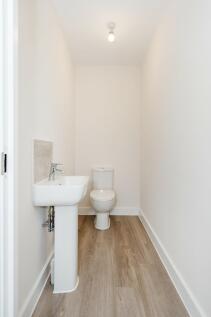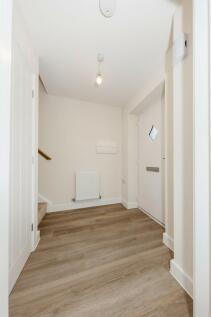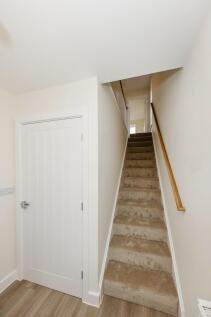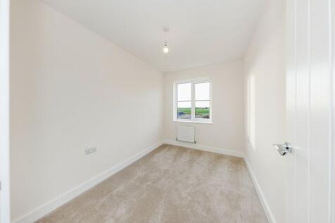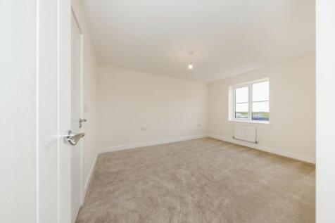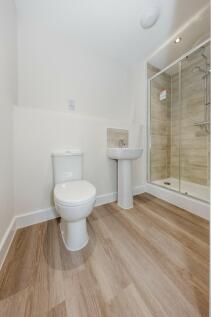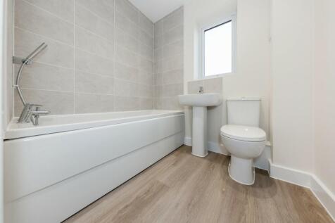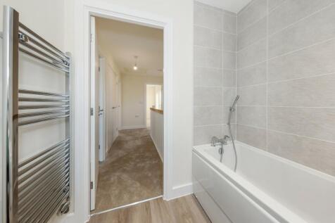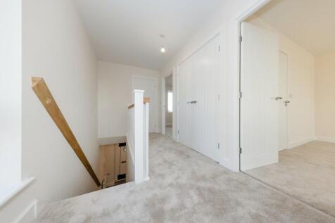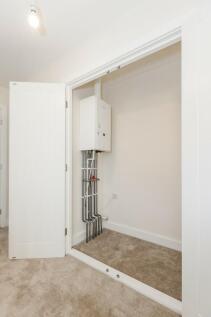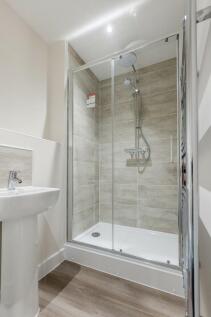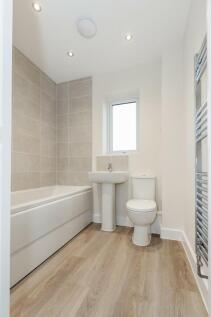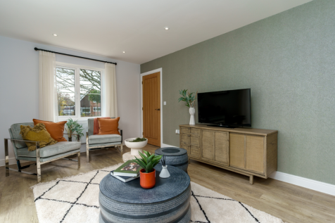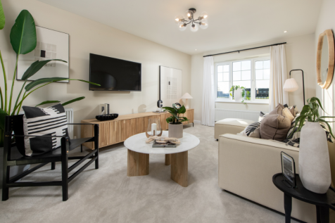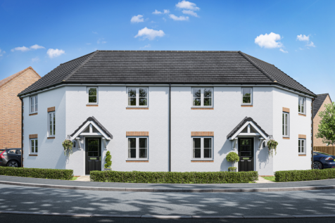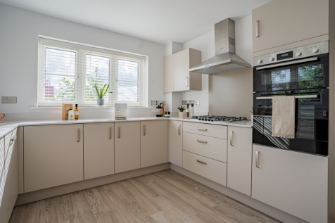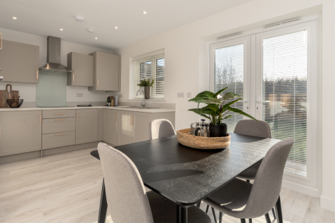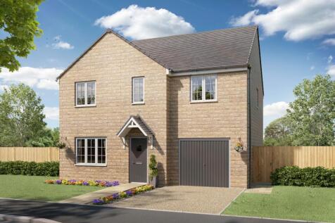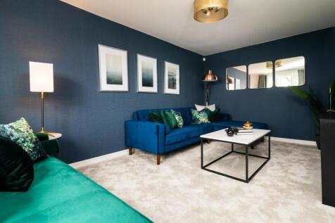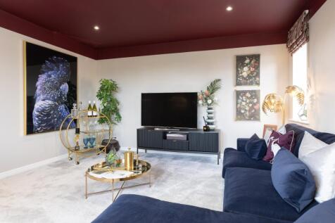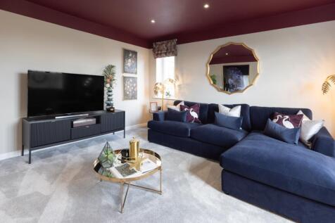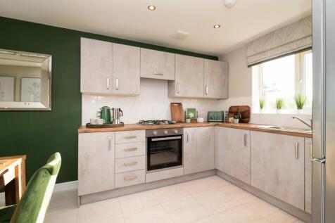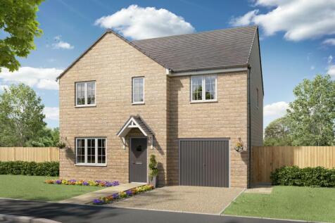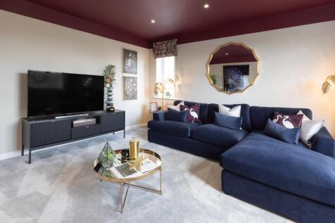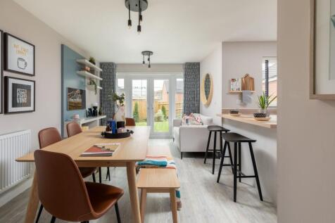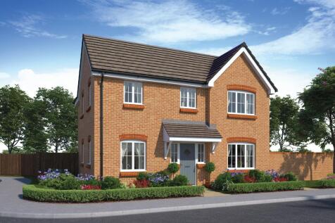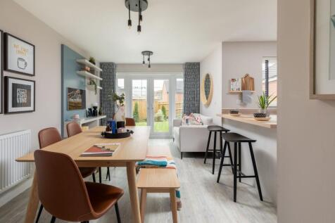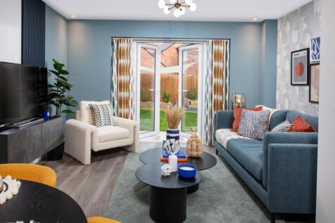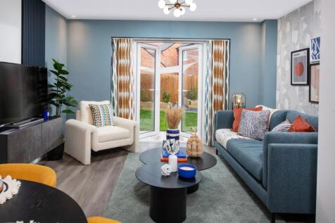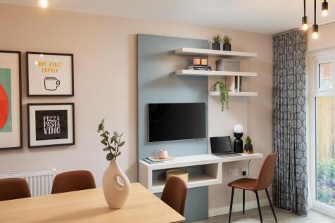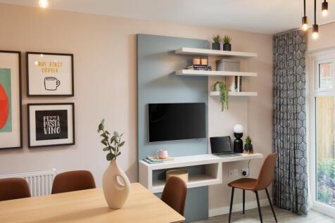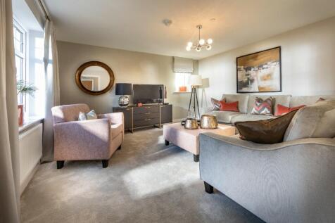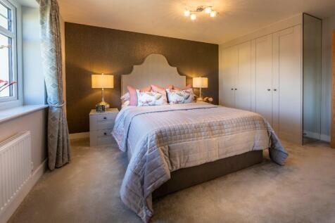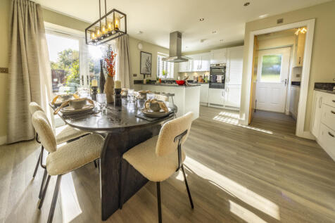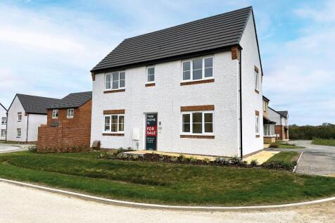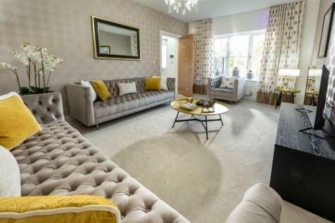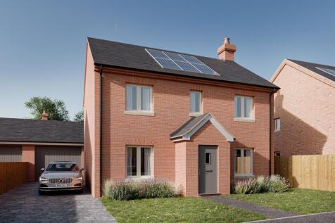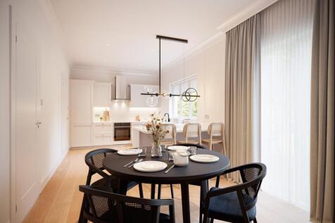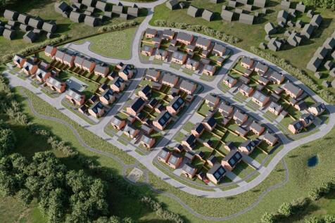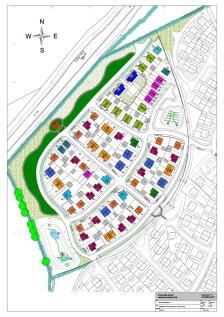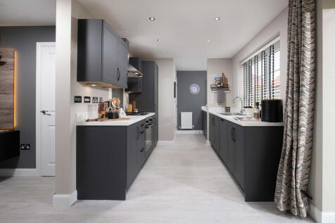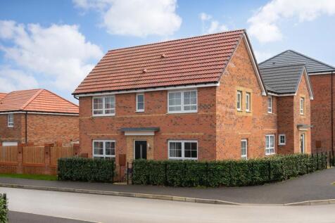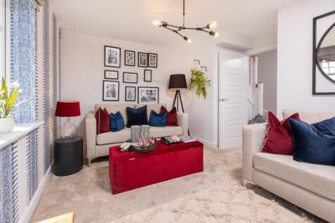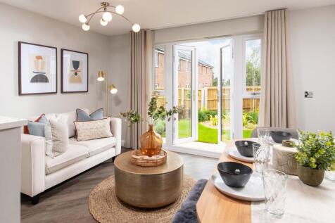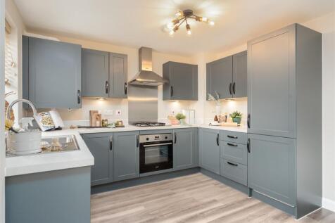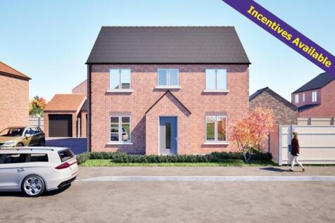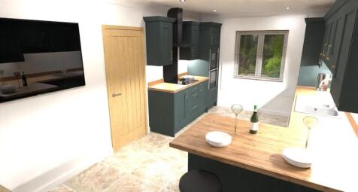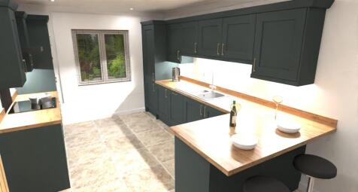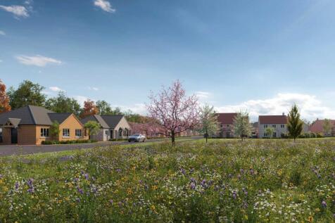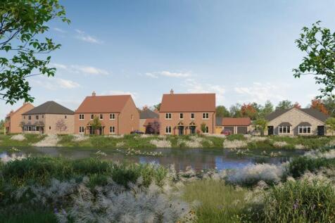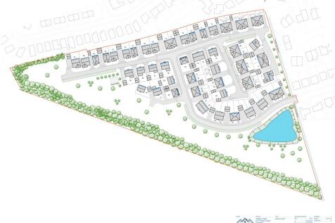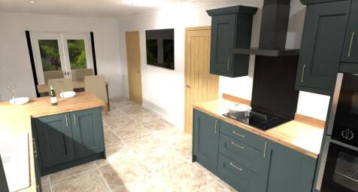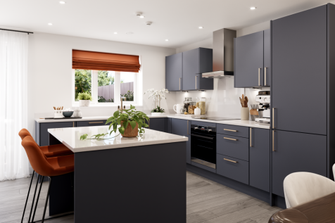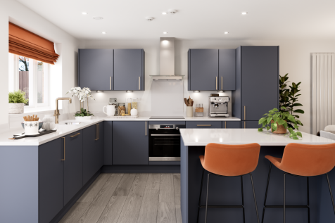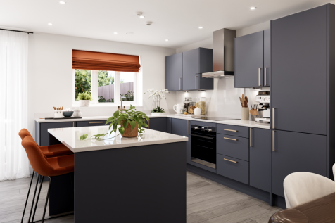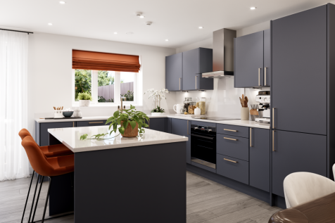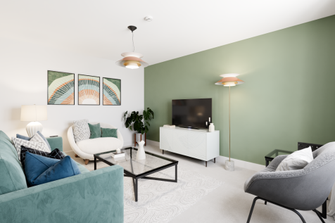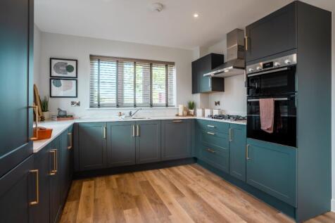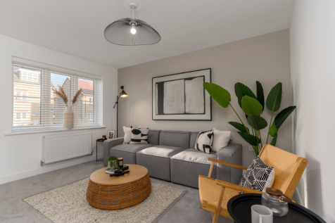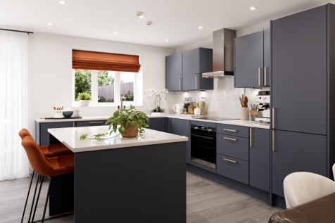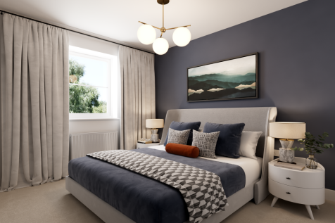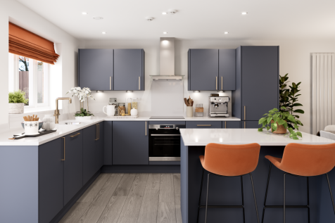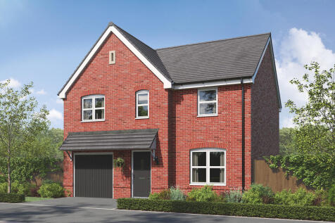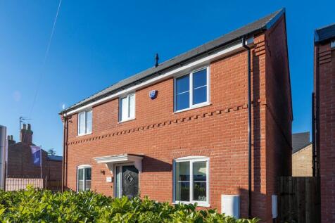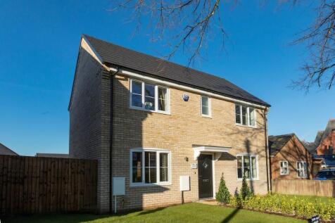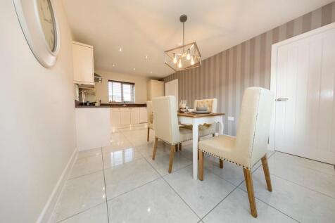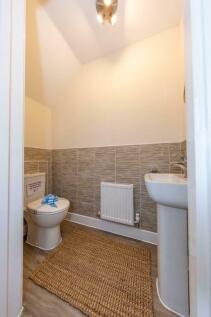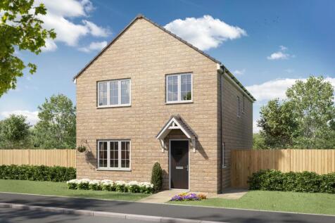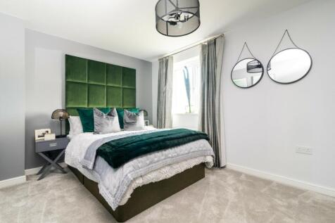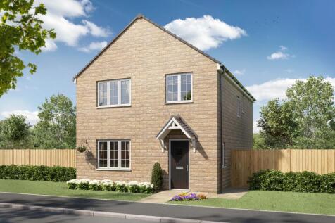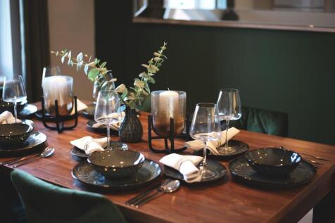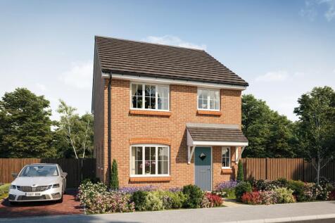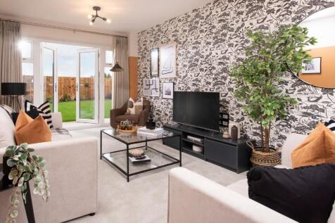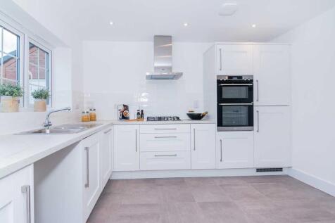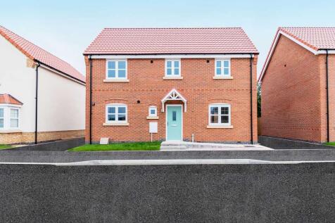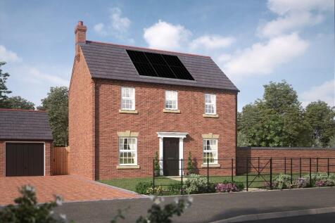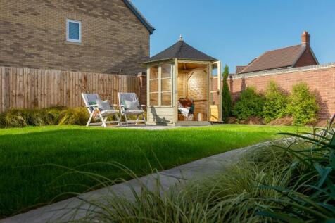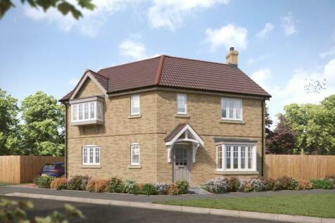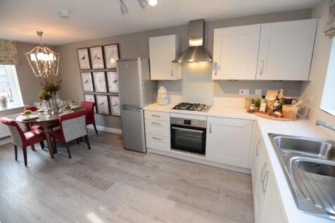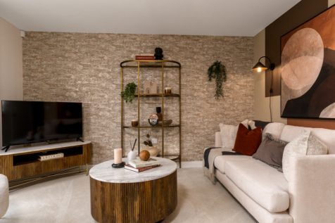Detached Houses For Sale in Lincolnshire
Ideal three bedroom detached home with single garage and off road parking. Personalise your home with our range of Kitchen, tiling and flooring all included in the price. Spacious living accommodation with Kitchen Diner, Lounge, cloaks and utility room alongside three bedrooms, en-suite and bathroom
Home 131 - DOUBLE FRONTED HOME with a SPACIOUS ENTRANCE HALL and WC. DUAL-ASPECT LIVING ROOM. OPEN-PLAN KITCHEN/DINING AREA with FRENCH DOORS to the GARDEN. BEDROOM ONE with FITTED WARDROBES and EN-SUITE, a SECOND DOUBLE, FLEXIBLE SINGLE, FAMILY BATHROOM AND TWO PARKING SPACES.
The Burnham is a detached home with an integral garage, and a good-sized living room with double doors leading into a bright kitchen/dining room - perfect for family life and entertaining. The large bedroom one has an en suite with the landing leading on to three further bedrooms and the bathroom.
Plot 51, The Lanesborough is a beautiful 4 bedroom detached home that features a spacious living room leading into a contemporary kitchen-diner, with French doors leading out to the garden and a useful utility room. Upstairs you'll find a main bedroom complete with a luxurious en-suite bathroom a...
£7,500 towards your deposit! T&C’s apply. Plot 54, The Lanesborough is a beautiful 4 bedroom detached home that features a spacious living room leading into a contemporary kitchen-diner, with French doors leading out to the garden and a useful utility room. Upsta...
**5% GIFTED DEPOSIT INCLUDED!**Situated on the very popular The Kensington Green Development on the outskirts of the village of Scartho is this beautiful FOUR BEDROOM DETACHED FAMILY home offers a superb layout and stunning specification throughout under construction by CYDEN HOMES LIMITED. The O...
£15,400 TOWARDS YOUR MOVE*. INTEGRAL GARAGE. *PLOT 113 - THE DENBY AT BOURNE*. This three bedroom detached family home, features an open-plan dining kitchen and lounge with French doors to the garden. Downstairs, you'll also find handy storage throughout. Upstairs, you'll find three double bedroo...
*£12,000 WORTH OF INCENTIVES* *ESTIMATED BUILD COMPLETION AUTUMN 2025* A FOUR BEDROOM DETACHED HOUSE with garage found on the much anticipated new development by Snape Homes Ltd being constructed to The Aspen design and finished to an excellent specification.
The Brampton has the flexibility of open-plan space as well as separate private space. The main living area, with kitchen, dining and family zones, is at the heart of this home, while the living room and study give you all the opportunity to take a break and have some quiet time when you need it.
Home 120 - MODERN FAMILY HOME with SINGLE GARAGE and TWO PARKING SPACES. FRONT-ASPECT LIVING ROOM and OPEN-PLAN KITCHEN/DINING AREA with FRENCH DOORS. DEDICATED UTILITY ROOM and DOWNSTAIRS WC. TWO DOUBLE BEDROOMS, one with EN-SUITE, plus a GENEROUS SINGLE and CONTEMPORARY FAMILY BATHROOM.
The Brampton has the flexibility of open-plan space as well as separate private space. The main living area, with kitchen, dining and family zones, is at the heart of this home, while the living room and study give you all the opportunity to take a break and have some quiet time when you need it.
Plot 15, The Dalkey boasts a large living room leading from a separate entrance hall, which leads to a contemporary kitchen-dining area with French doors opening onto the rear garden. There is also a useful utility room and WC. Upstairs you'll benefit from four good-sized bedrooms and a family ba...
*10 YEAR BUILDING WARRANTY* TES Property bring to the market this new build property located on the popular Hubbard's Walk development on the outskirts of the market town of Louth. Internally the property consists of a open plan kitchen dining area with separate living room, ground floo...
A stylish 3 bedroom home with an OPEN PLAN kitchen/dining area and separate UTILITY ROOM. Upstairs the master bedroom is complete with a FITTED WARDROBE and ENSUITE. Perfect for families, this home also benefits from PV PANELS, TRIPLE GLAZED WINDOWS and a SINGLE GARAGE.
The Maple is a double-fronted home located on the new Lime Grove development in Bardney, Lincolnshire. Built to a high specification, it is designed for modern living. The ground floor features an impressive open-plan kitchen diner a door leading to the garden, a spacious dual aspect lounge with ...

