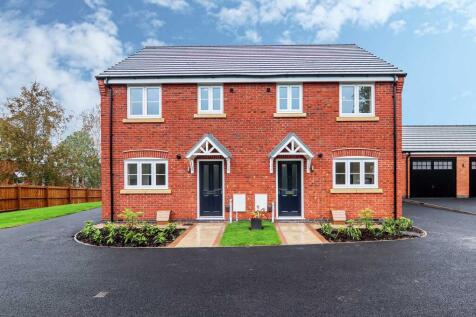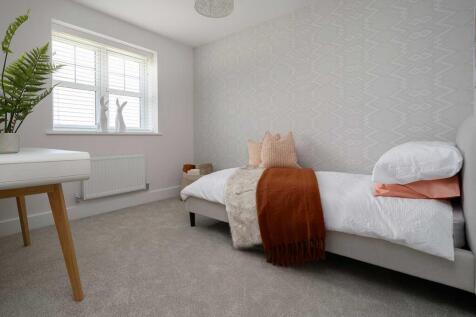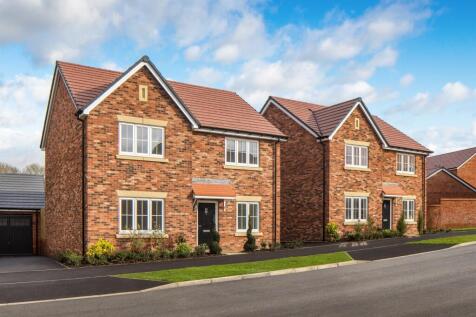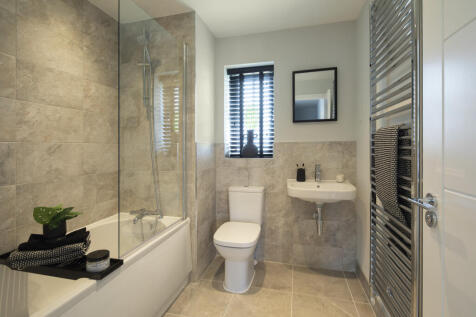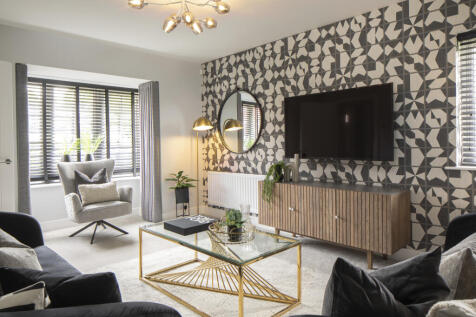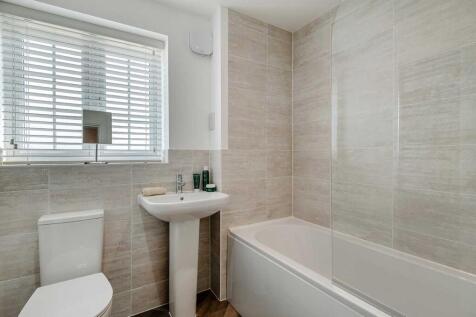New Homes and Developments For Sale in Melton Mowbray, Leicestershire
Quality and value from a very old established family business with an enviable reputation. Traditional brick construction with a good standard of insulation. Solid internal walls to ground and 1st floor. PVCu windows, soffits and fascias. White Emulsion paint throughout. Fitted Ki...
The Rothley is one of seven individually designed bungalows set in a private gated community. Situated to the south side of Melton Mowbray, the development is within walking distance of a variety of local amenities including primary schools, train station, supermarkets, library, doctors' surgery ...
The Somerby is one of seven individually designed bungalows set in a private gated community. Situated to the south side of Melton Mowbray, the development is within walking distance of a variety of local amenities including primary schools, train station, supermarkets, library, doctors' surgery ...
The Barmouth has five bedrooms, three bathrooms, an open-plan kitchen/dining/family room, and separate living and dining rooms. There’s scope for a home office, a guest bedroom, and a playroom. Bi-fold doors to the garden make the most of the outside space, too.
Impressive detached family home located on a private drive with a double garage. Open plan kitchen with dining area and family area with French doors onto the South-facing garden. A separate dining room, a spacious lounge with French doors leading onto the garden, a utility room. Upstairs is a ma...
The Kingfisher is a 4 Bed Detached House with double detached garage. Comprising of a large Kitchen area with island unit a large separate lounge, Dining room and 4 large bedrooms to the first floor. Ensuite shower room to the master, bed 2 and a separate family bathroom. Quality ...
The Kingfisher is a 4 Bed Detached House with double detached garage. Comprising of a large Kitchen area with island unit a large separate lounge, Dining room and 4 large bedrooms to the first floor. Ensuite shower room to the master, bed 2 and a separate family bathroom. Quality ...
Quality and value from a very old established family business with an enviable reputation. Traditional brick construction with a good standard of insulation. Solid internal walls to ground and 1st floor. PVCu windows, soffits and fascias. To include Oak Internal Doors. White Emuls...
The Aspen is a 4 Bed Detached House with double detached garage. Comprising of a large Kitchen Dining Family area at the back of the property, separate lounge, study and 4 large bedrooms to the first floor. Ensuite shower room to the master & a separate family bathroom. Qualit...
The Aspen is a 4 Bed Detached House with double detached garage. Comprising of a large Kitchen Dining Family area at the back of the property, separate lounge, study and 4 large bedrooms to the first floor. Ensuite shower room to the master & a separate family bathroom. Qualit...
Quality and value from a very old established family business with an enviable reputation. Traditional brick construction with a good standard of insulation. Solid internal walls to ground and 1st floor. PVCu windows, soffits and fascias. To include Oak Internal Doors. White Emuls...
Quality and value from a very old established family business with an enviable reputation. Traditional brick construction with a good standard of insulation. Solid internal walls to ground and 1st floor. PVCu windows, soffits and fascias. To include Oak Internal Doors. White Emuls...
The Hastings is a new home with the flexibility of a home office, plus a separate living room and dining room. That still leaves four bedrooms and two bathrooms to suit growing family life. An open-plan kitchen/family room has the bonus of bi-fold doors to the garden, plus there's a separate garage.
The Rose is a four-bedroom home with plenty of space, including an open-plan kitchen, dining, and family area, a spacious dual-aspect living room, and two en suites. A stunning exterior opens onto a welcoming hallway, providing access to a spacious dual-aspect living room with French d...
Boasting four double bedrooms, an open-plan kitchen, family, and dining area, and a useful utility room, The Aster is ideal for family life. Plot 60 enjoys a quiet, end of cul-de-sac situation with a tandem length driveway and single garage. The ground floor comprises a fro...
Impressive open-plan kitchen with French doors onto the west-facing garden. Spacious lounge, handy utility room, 4 double bedrooms, including en suite main bedroom and family bathroom. Integral garage and parking for 2 cars Plot 15 | The Hale | King's Meadow King's Meadow is situated in the h...
