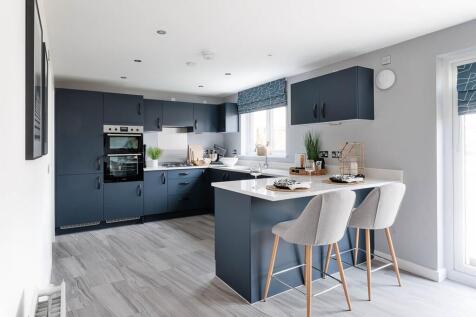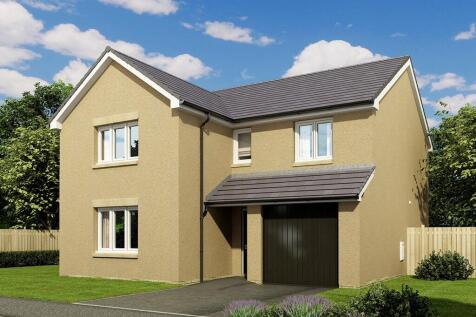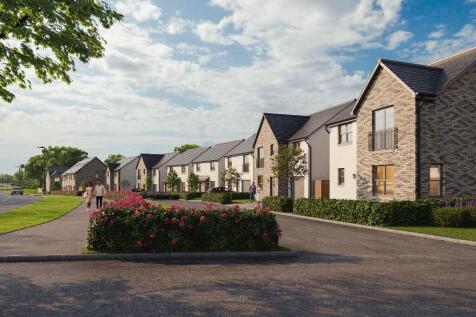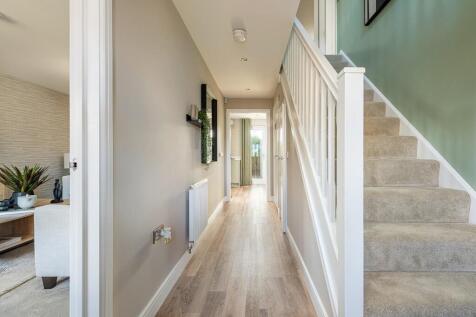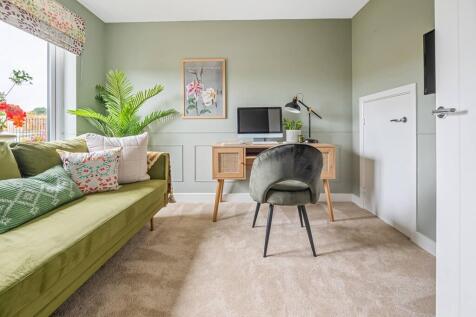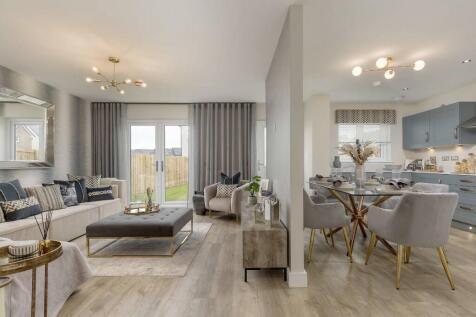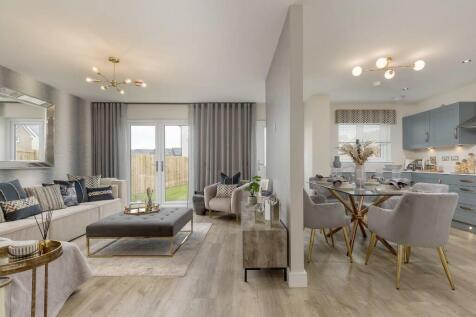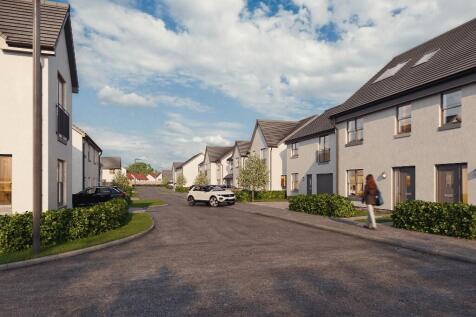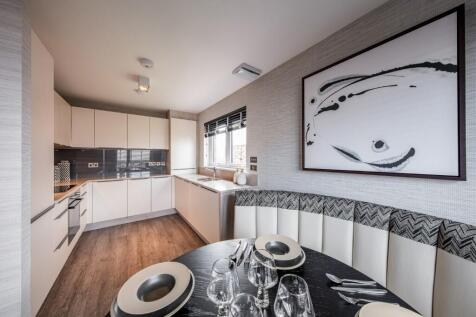New Homes and Developments For Sale in Midlothian
The Whithorn is a lovely four-bedroom family home that features a bright lounge with a triple window, a kitchen/dining room with French doors, a utility room and a downstairs cloakroom. Bedroom one is en suite, bedrooms two and three share a Jack and Jill bathroom and there's a family bathroom too.
The Whithorn is a lovely four-bedroom family home that features a bright lounge with a triple window, a kitchen/dining room with French doors, a utility room and a downstairs cloakroom. Bedroom one is en suite, bedrooms two and three share a Jack and Jill bathroom and there's a family bathroom too.
Beautiful 4 Bedroom Detached Family Home Large Entrance Hallway,Seperate Lounge,Kitchen/Family Dining Area Seperate Utility with Back door and Integral Door to Single Garage Spacious Feature Upper Hallway Leading to 4 Bedrooms Main Ensuite and Family Bathroom with Seperate Bath and Shower Cubicle.
Beautiful 4 Bedroom Detached Family Home Large Entrance Hallway,Seperate Lounge,Kitchen/Family Dining Area Seperate Utility with Back door and Integral Door to Single Garage Spacious Feature Upper Hallway Leading to 4 Bedrooms Main Ensuite and Family Bathroom with Seperate Bath and Shower Cubicle.
Beautiful 4 Bedroom Detached Family Home Large Entrance Hallway,Seperate Lounge,Kitchen/Family Dining Area Seperate Utility with Back door and Integral Door to Single Garage Spacious Feature Upper Hallway Leading to 4 Bedrooms Main Ensuite and Family Bathroom with Seperate Bath and Shower Cubicle.
Beautiful 4 Bedroom Detached Family Home Large Entrance Hallway,Seperate Lounge,Kitchen/Family Dining Area Seperate Utility with Back door and Integral Door to Single Garage Spacious Feature Upper Hallway Leading to 4 Bedrooms Main Ensuite and Family Bathroom with Seperate Bath and Shower Cubicle.
Beautiful 4 Bedroom Detached Family Home Large Entrance Hallway,Seperate Lounge,Kitchen/Family Dining Area Seperate Utility with Back door and Integral Door to Single Garage Spacious Feature Upper Hallway Leading to 4 Bedrooms Main Ensuite and Family Bathroom with Seperate Bath and Shower Cubicle.
Beautiful 4 Bedroom Detached Family Home Large Entrance Hallway,Seperate Lounge,Kitchen/Family Dining Area Seperate Utility with Back door and Integral Door to Single Garage Spacious Feature Upper Hallway Leading to 4 Bedrooms Main Ensuite and Family Bathroom with Seperate Bath and Shower Cubicle.
Save thousands with Ashberry. The Parkstone is a new, chain free & energy efficient home featuring an OPEN-PLAN kitchen/dining/living area with French doors. Plus 3 double bedrooms with an EN-SUITE to bedroom 1 & a 10-year NHBC Buildmark policy^
The Thornton is a four-bedroom detached home with an integral garage. It has a living room, a kitchen/dining room leading to a utility room and a downstairs WC. The kitchen and utility room have outside access. The master bedroom is en-suite and there’s a family bathroom.
The Balerno is a beautifully proportioned four-bedroom home with an internal garage and a large kitchen and utility area with outside access. The lounge has French doors that lead out to the garden and there's a spacious front-aspect dining room. Upstairs, bedroom one benefits from a large en suite.
The Balerno is a beautifully proportioned four-bedroom home with an internal garage and a large kitchen and utility area with outside access. The lounge has French doors that lead out to the garden and there's a spacious front-aspect dining room. Upstairs, bedroom one benefits from a large en suite.
FULL LBTT PAID. FLOORING PACKAGE INCLUDED. 4 bed mid terrace town house. With driveway & garden. Ground floor living space, kitchen & W.C. Two bedrooms on first floor, one with en-suite. Two bedrooms on second floor, and a main bathroom. Great spec included throughout.
This 4 bedroom, mid-terrace townhouse makes fantastic use of it designed space. The open plan living / dining / kitchen area on the ground floor is an ideal room for casual entertaining and you can imagine a real buzz in the mornings as everyone makes ready to start the day. On the first floor ...
