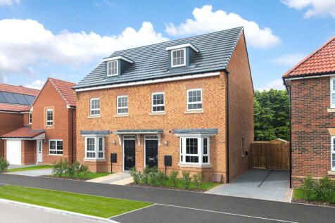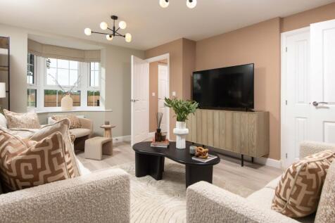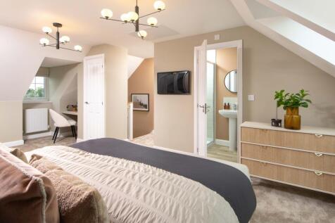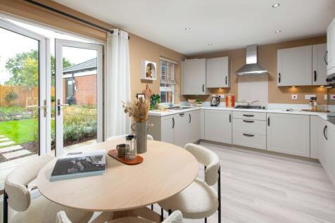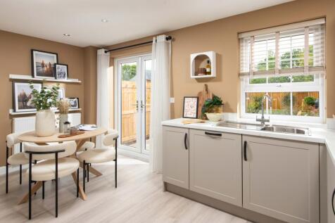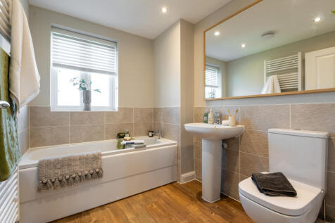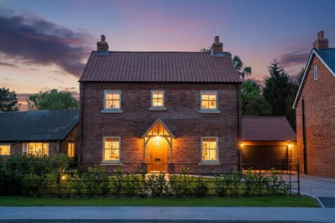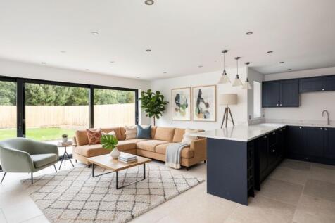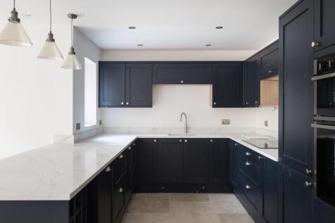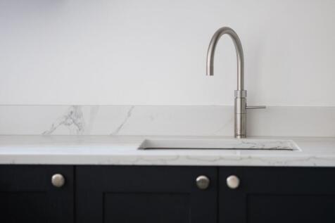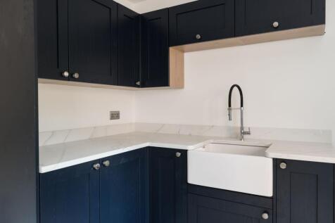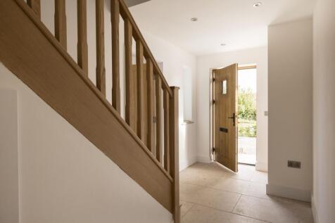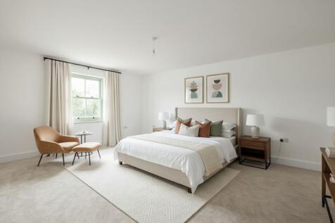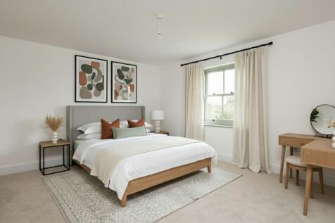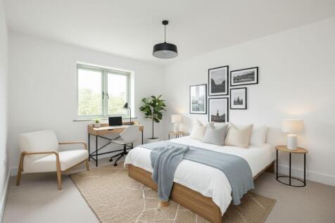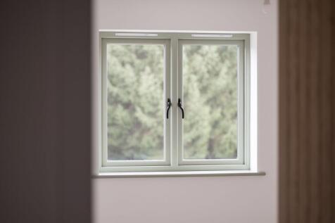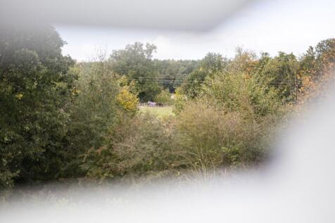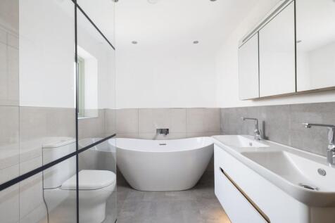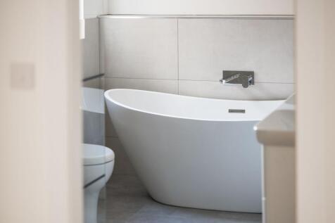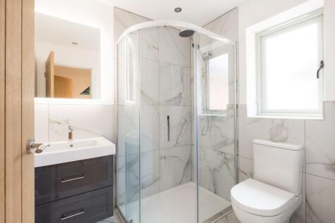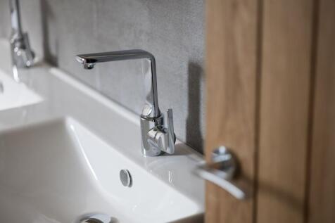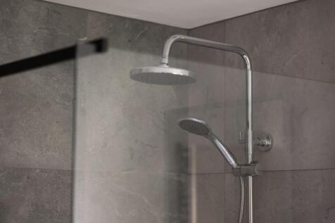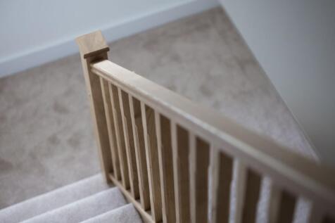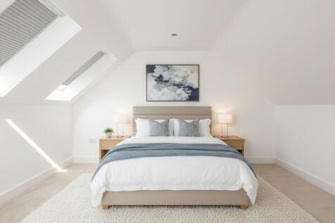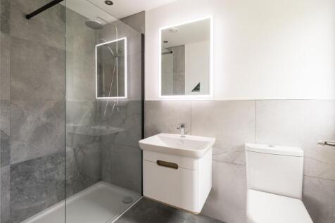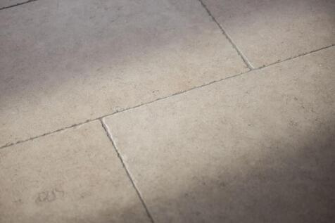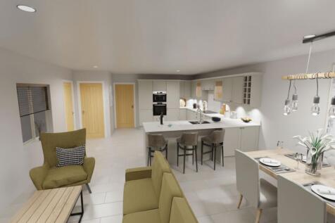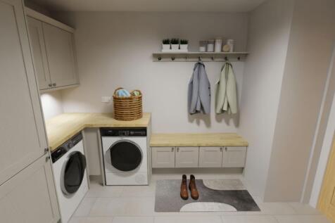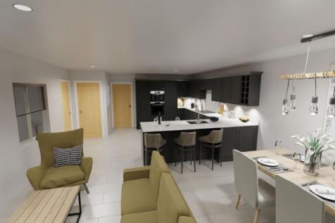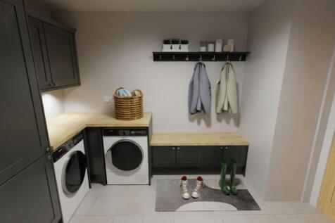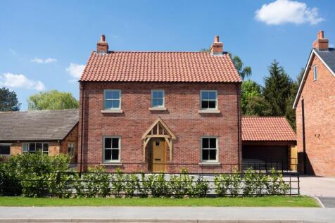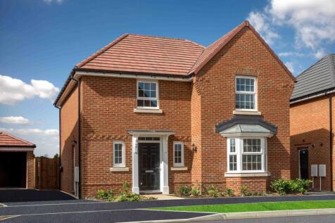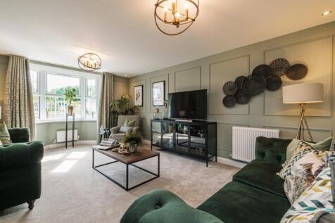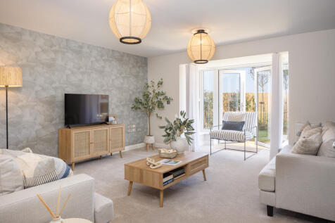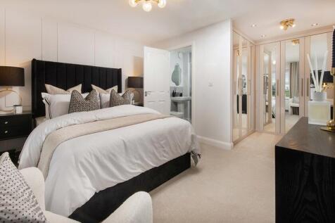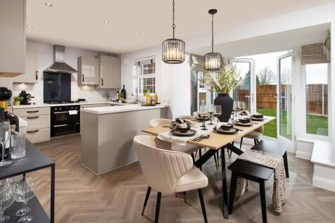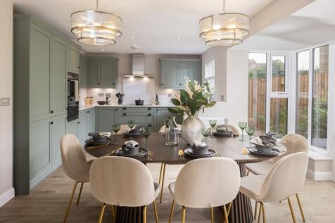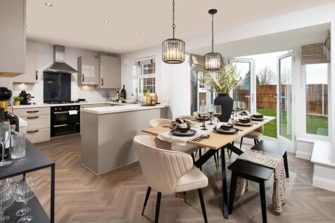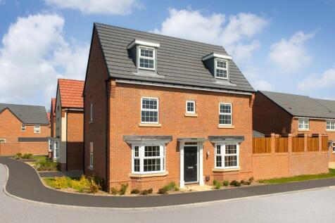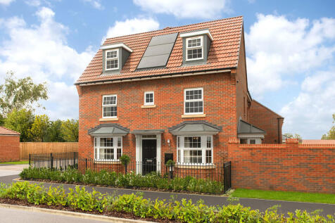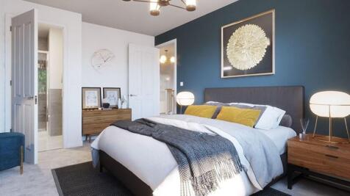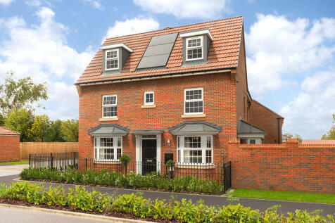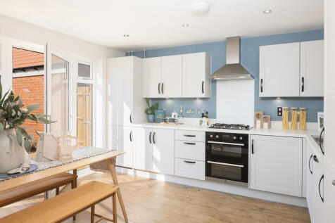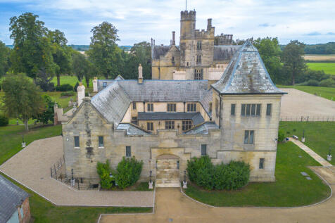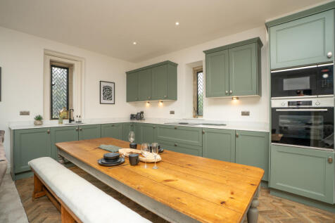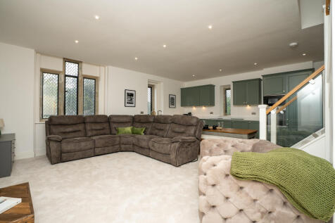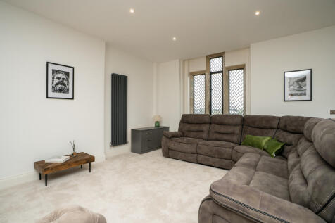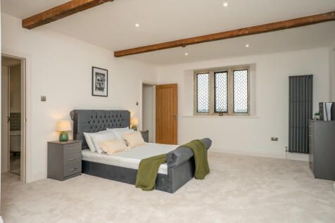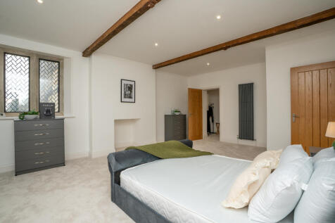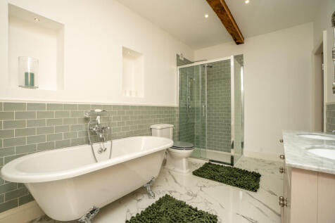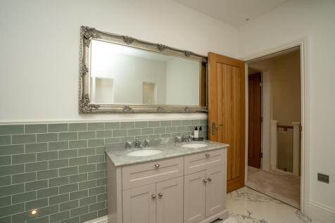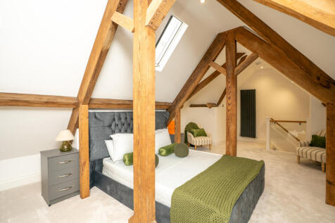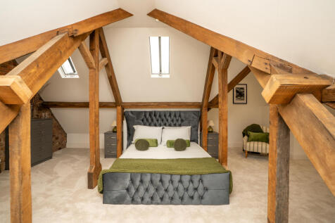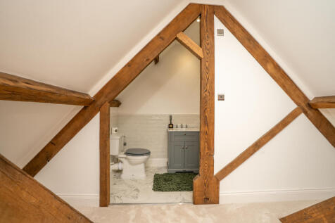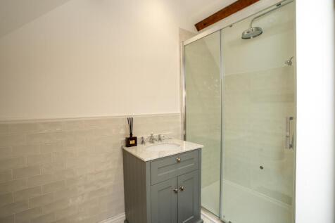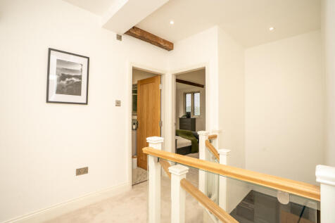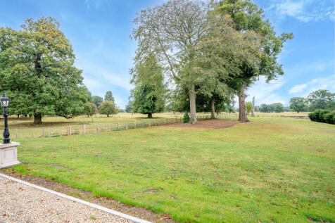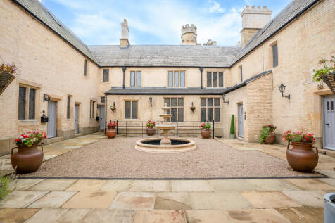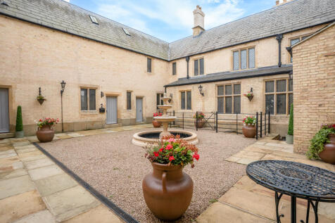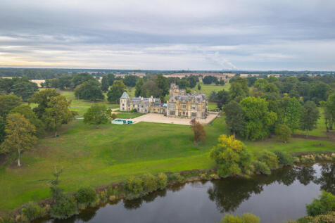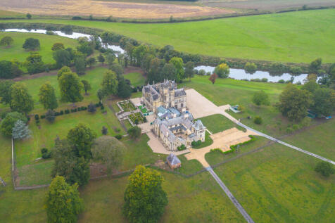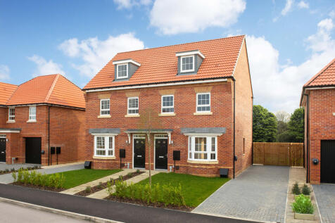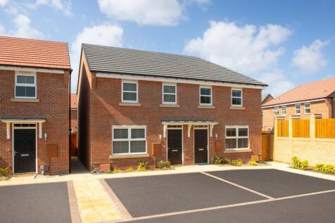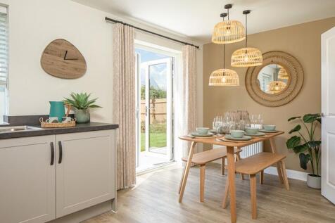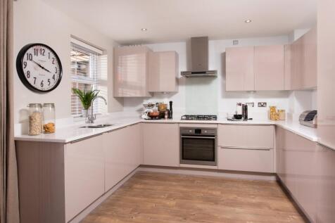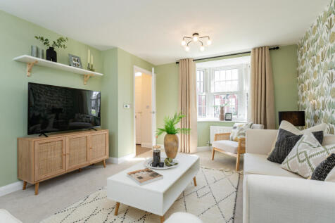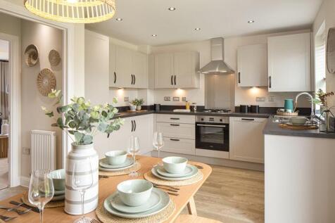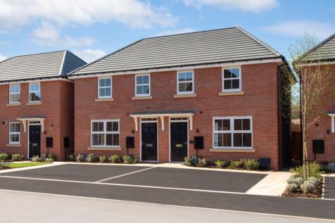New Homes and Developments For Sale in Moreby, York, North Yorkshire
THE KENNETT, 3 BEDROOM HOME DEAL WORTH £10,400. The energy-efficient Kennett is an ideal choice for couples and young families. On the ground floor, you'll find a generous kitchen diner, with French doors to the rear garden. There's also a bright lounge with a bay window. The first floor has two ...
Welcome to The Nurseries in Kelfield Plot 4 a prestigious new home, built to The Whenby design and offering 4 bedrooms across three storeys. Features include open-plan kitchen, dining area, lounge, two ensuites, large private garden, and a tranquil village setting.
THE HOLDEN 4 BEDROOM HOME AVAILABLE WITH PART EXCHANGE The spacious Holden is energy-efficient and comes with a garage. The stylish open-plan dining kitchen comes with a family area and features a glazed bay with French doors. There's also a utility room. The living room provides relaxation space...
THE HOLDEN 3 BEDROOM HOME AVAILABLE WITH PART EXCHANGE & FLOORING PACKAGE. The Holden is a stylish, energy-efficient home with GARAGE. The OPEN-PLAN KITCHEN with dining and family area features a glazed bay with FRENCH DOORS. The living room provides relaxation space and there is a handy UTILITY ...
THE BRACEBRIDGE 4 BEDROOM BUNGALOW DEAL WORTH £18,750. The Bracebridge bungalow is a stylish, ENERGY-EFFICIENT HOME with an OPEN-PLAN kitchen dining area and French doors leading to the garden. There is a SEPARATE LOUNGE with glazed window and full bathroom. On the first floor, there are 2 doubl...
THE HERTFORD 4 BEDROOM HOME AVAILABLE WITH PART EXCHANGE An energy-efficient three-storey home, The Hertford boasts an open plan kitchen diner with a bay window and French doors, and a separate utility room. The dual-aspect lounge delivers lots of space. Two double bedrooms - the main with en sui...
THE HERTFORD 4 BEDROOM HOME AVAILABLE WITH PART EXCHANGE The three-storey Hertford is an energy-efficient home. With a bay window and French doors, the kitchen diner enjoys a natural light. A utility keeps things tidy. The dual-aspect lounge also features a bay window. The bathroom and two bedroo...
THE HERTFORD 4 BEDROOM HOME AVAILABLE WITH PART EXCHANGE An energy-efficient three-storey home, The Hertford boasts a kitchen diner with a bay window and French doors to the garden, and a separate utility room. The dual-aspect lounge delivers lots of space. Two double bedrooms - the main with an ...
THE KENNETT 3 BEDROOM HOME DEPOSIT CONTRIBUTION £21,250 The ENERGY-EFFICIENT Kennett is an ideal choice for couples and young families. On the ground floor, you'll find a generous KITCHEN DINER, with FRENCH DOORS to the rear garden. There's also a bright lounge with a bay window. The first flo...
THE KENNETT, 3 BEDROOM HOME DEAL WORTH £10,400. The energy-efficient Kennett is an ideal choice for couples and young families. On the ground floor, you'll find a generous kitchen diner, with French doors to the rear garden. There's also a bright lounge with a bay window. The first floor has two ...
THE KENNETT 3 BEDROOM HOME DEAL WORTH £19,650. The energy-efficient Kennett is sure to become the home of the hub, with its OPEN-PLAN KITCHEN AND DINING area. FRENCH DOORS provide easy access to the garden. Enjoy catching up with family and friends in the comfortable lounge. There is also a DOWNS...
THE ARCHFORD DEAL WORTH £17,500 This home comes with a stylish OPEN-PLAN kitchen diner with access to the garden through the French doors. There's a bright, spacious lounge and a convenient downstairs cloakroom. The main bedroom includes an EN SUITE. There's a further double and a single, which ...
THE ARCHFORD 3 BEDROOM HOME DEAL WORTH £23,560. Inside this ENERGY-EFFICIENT home there's a stylish OPEN-PLAN kitchen diner with access to the garden through the French doors. There's a bright, spacious lounge and a convenient downstairs cloakroom. The main bedroom includes an EN SUITE. There's a...
