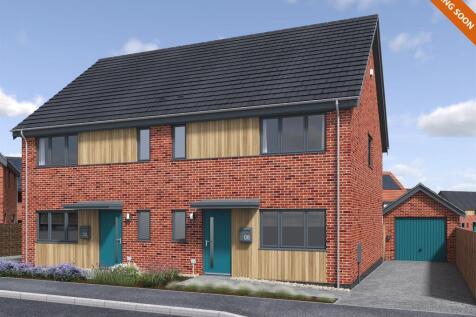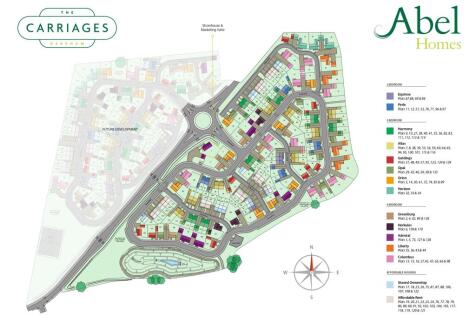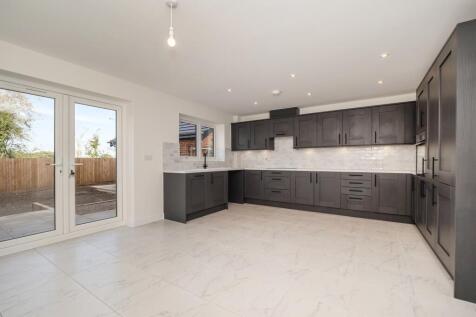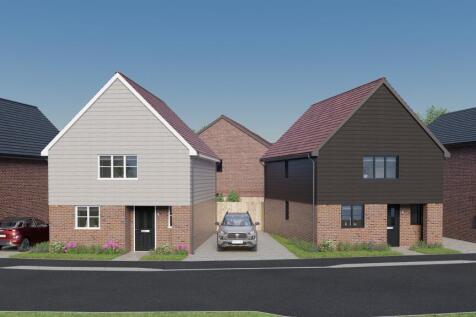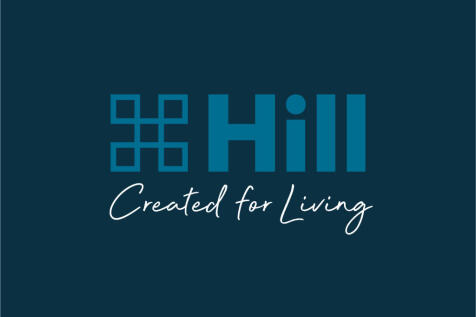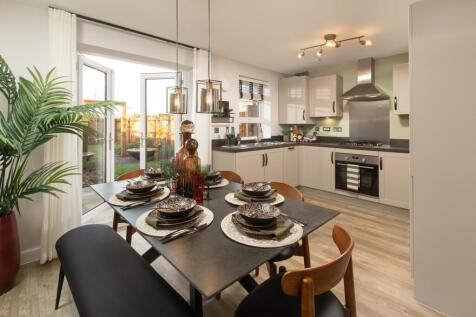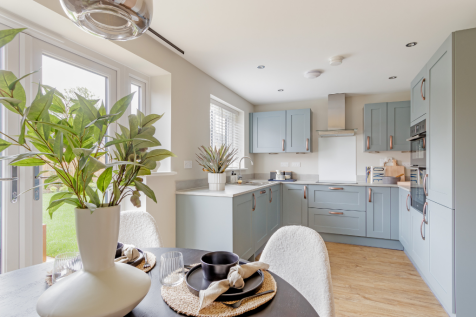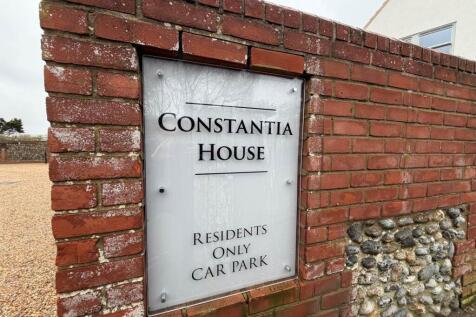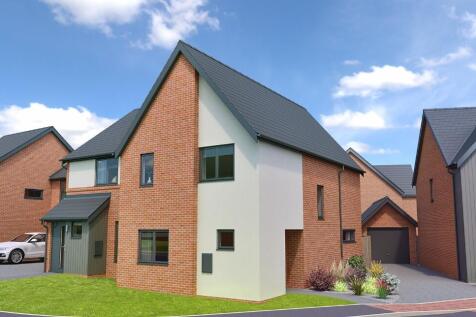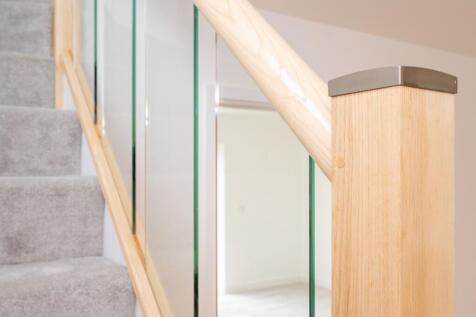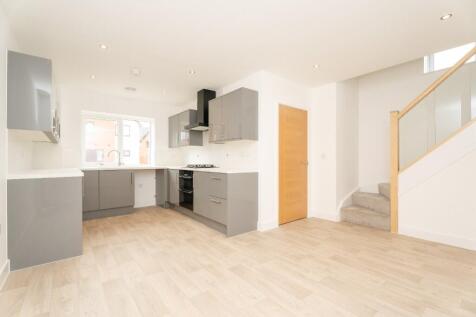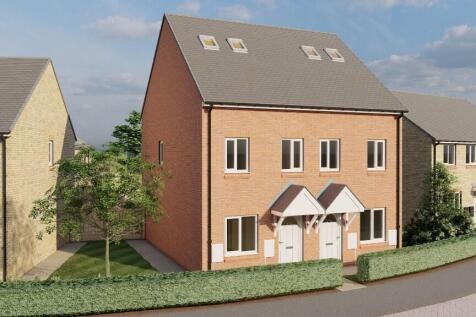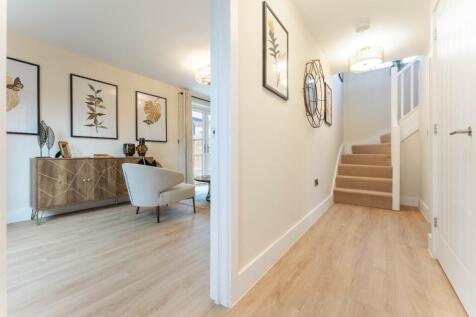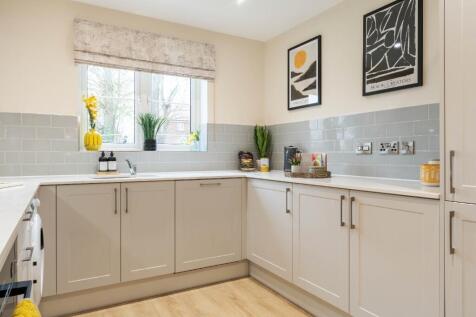New Homes and Developments For Sale in Norfolk
PLOT 64 - Total floor area: 98m² / 1055ft² - The Atlas is one of the newest house types and is a fantastic 3 bedroom semi-detached home with a fully fitted open-plan kitchen/dining room, master bedroom en suite, easterly facing garden, EV charger & single garage!
* £24,254 TOWARDS YOUR MORTGAGE OR DEPOSIT * PHOTOVOLTAIC PANELS FITTED * FRENCH DOORS TO GARDEN * EN SUITE * DRIVEWAY PARKING SPACES * ENERGY-EFFICIENT HOME * Plot 39 Our 3 bedroom semi-detached Ellerton is an ideal home, featuring a bright and spacious lounge as you enter your home and followin...
These exceptional new-build semi-detached homes form part of an exclusive development of just five properties, each benefiting from a 10-year insurance-backed structural warranty and an impressive specification designed for modern, energy-efficient living. Featuring anthracite grey double-glazed ...
Plot 36 - The Fincham - A detached BUNGALOW boasting energy efficiency & high spec including BOSCH APPLIANCES, LED DOWNLIGHTS & CERAMIC FLOOR TILES TO KITCHEN. Two bedrooms with EN-SUITE SHOWER & WARDROBES to Master. GARAGE and private driveway. West Facing Garden.
Introducing 'The Oaks', a collection of brand-new homes architecturally designed and constructed to an exceptional standard by reputable local developers. Each home has been individually designed and boasts luxury flooring, impressive internal doors, high quality fittings, solar panels...
Home 92 - MODERN THREE-STOREY HOME WITH SOUTH-FACING GARDEN! GARAGE, DRIVEWAY & BRIGHT OPEN-PLAN LIVING/DINER with FRENCH DOORS, FRONT-ASPECT KITCHEN & WC. First floor offers DOUBLE BEDROOM, FLEXIBLE SINGLE & FAMILY BATHROOM, while the TOP FLOOR features a PRIVATE BEDROOM with EN-SUITE & WARDROBES.
Home 20 - DEPOSIT MATCH! WE'LL DOUBLE YOUR DEPOSIT FROM 5% TO 10% UP TO £15,000! MODERN THREE-STOREY HOME with GARAGE, PARKING & GARDEN. FRONT-ASPECT KITCHEN, OPEN-PLAN LIVING/DINER with FRENCH DOORS & WC. TWO BEDROOMS & FAMILY BATHROOM plus TOP-FLOOR SUITE with EN-SUITE & WARDROBES.
PLOT 5 BADGER HOMES NOW LAUNCHING AT ORCHARD MEADOW - This three bedroom semi detached house is an ideal first home or investment opportunity. The accommodation comprises of a fitted kitchen with integrated appliances (kitchen choice available) and space for a table with a separate lounge/diner w...
Welcome to The Ashtead - a generously proportioned two bedroom home that redefines modern living. Two large double bedrooms with en-suite bathroom and shower room Bright and airy living room with French doors leading to the garden Separate kitchen/dining area for effortless entertaini...
The Perry A, perfect for those starting out, upsizing and downsizing! This energy-efficient home has all you could need. Great connectivity to the city and A47. Great downstairs space, with two double bedrooms with fitted wardrobes and a single bedroom. Fibre connectivity & 2 parking spaces.



