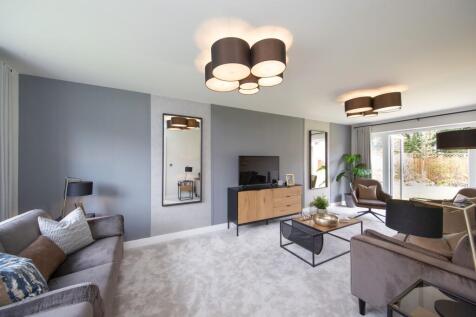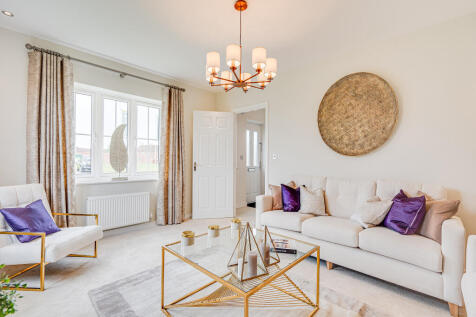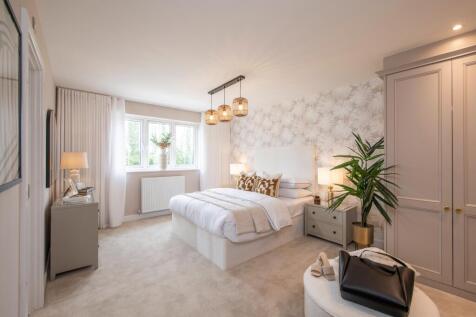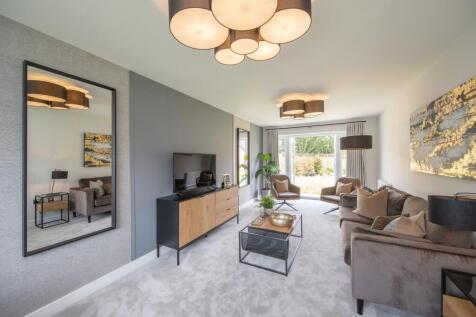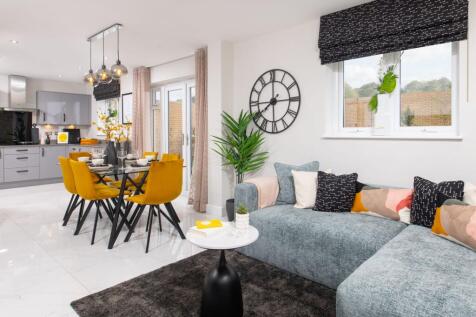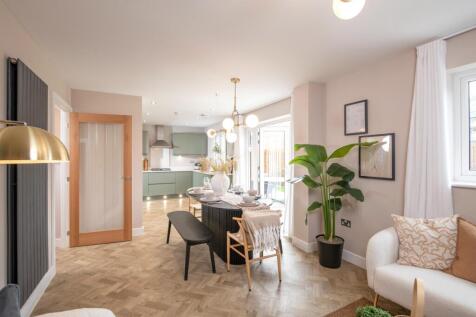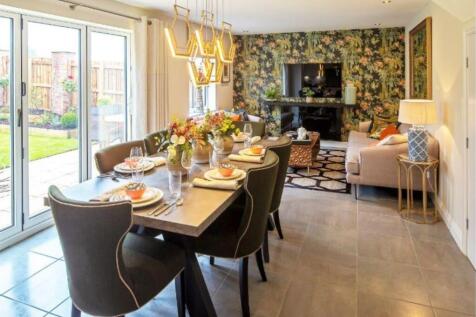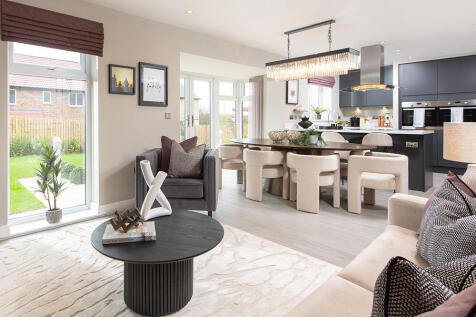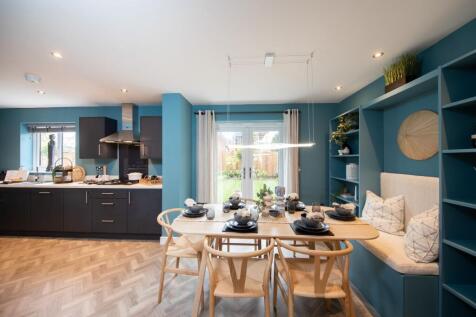New Homes and Developments For Sale in North East, England
Save up to £20,000 with Bellway. The Hargill is a new, chain free & energy efficient home featuring an open-plan family/kitchen/dining area, 2 sets of French doors, 4 double bedrooms with an en-suite to bedroom 1 & a 10-year NHBC buildmark policy^
Home 31 - The Grainger (4-bedroom detached): Now discounted by £10,000 and available with an Incentive Package worth £17,995! Speak to our Sales Consultant today to find out more! Desirable corner cul-de-sac location! The Grainger is a detached home featuring four generously sized b...
The Marylebone has a spacious open-plan kitchen/breakfast/family room with French doors opening onto the garden. This detached five-bedroom, two-bathroom family home has separate living and dining rooms, a utility room, a downstairs WC and built-in storage. Bedroom five could become a home office.
Save up to £15,000 with Bellway. The Waldridge is a new, chain free & energy efficient home featuring an open-plan kitchen, dining and family area, with French doors, four double bedrooms and two en-suites, plus a 10-year NHBC buildmark policy^
The Marlborough is a detached four-bedroom family home offering an open-plan kitchen/breakfast/family room - which has French doors to the garden - and separate living and dining rooms. There are four generous-sized bedrooms, an en suite to bedroom one, a family bathroom and plenty of storage.
The Harley has four bedrooms and an integral garage. The kitchen/dining/family room has two sets of French doors leading into the garden and there’s a separate living room, a utility room, a downstairs WC and storage on both floors. A study has been included in the spacious first-floor layout.
The Harley has four bedrooms and an integral garage. The kitchen/dining/family room has two sets of French doors leading into the garden and there’s a separate living room, a utility room, a downstairs WC and storage on both floors. A study has been included in the spacious first-floor layout.
Save thousands with Bellway. The Waldridge is a new, chain free & energy efficient home featuring an open-plan kitchen, dining and family area, with French doors, four double bedrooms and two en-suites, plus a 10-year NHBC buildmark policy^
Save up to £15,000 with Bellway. The Waldridge is a new, chain free & energy efficient home featuring an open-plan kitchen, dining and family area, with French doors, four double bedrooms and two en-suites, plus a 10-year NHBC buildmark policy^
MOVE IN CONDITION Stamp Duty Paid - £11,250 Sols fees Paid - £2,000 Sliding Wardrobe Package - £5,000 LVT flooring and carpets included This amazing offer is available and ready for occupation when reserved on or before 28/02/26 Ready to move into, this property boasts an upgraded kitchen wit...
NEW RELEASE - Detached Garage - Step Inside a Lily II View Home - Experience sophisticated living in the Lily VI, a stunning four-bedroom home. Featuring a detached garage and a sleek open-plan kitchen with integrated appliances, the design flows through bi-fold doors to a private garden
This 4-bed home with integral garage and block paved driveway features an open plan kitchen/dining/family area with peninsula island and French doors to the garden and patio. The main bedroom boasts a dressing area, there are two en-suites, and the main bathroom has a double ended bath and shower.
Four bedrooms, two bathrooms and a study are a good start for a new family home. The Cullen adds an integral garage, a kitchen/dining room with bi-fold doors to the garden and a peaceful separate living room to the living accommodation.
Four bedrooms, two bathrooms and a study are a good start for a new family home. The Cullen adds an integral garage, a kitchen/dining room with bi-fold doors to the garden and a peaceful separate living room to the living accommodation.
Four bedrooms, two bathrooms and a study are a good start for a new family home. The Cullen adds an integral garage, a kitchen/dining room with bi-fold doors to the garden and a peaceful separate living room to the living accommodation.
Four bedrooms, two bathrooms and a study are a good start for a new family home. The Cullen adds an integral garage, a kitchen/dining room with bi-fold doors to the garden and a peaceful separate living room to the living accommodation.
Incorporating feature french doors, the welcoming family and dining room extends into a stylish, practical kitchen, forming a focal point for lively family life and perfectly complementing the more formal baywindowed lounge. The master bedroom, one of two with en-suite facilities, includes a dres...
Save up to £20,000 with Bellway. The Duxbury is a new, chain free & energy efficient home with open-plan living to the kitchen/dining with French doors, 2 double bedrooms & two singles with two en-suites, plus a 10-year NHBC buildmark policy^
Part Exchange Available! The Hutton Garden Room is a DETACHED family home with INTEGRATED GARAGE, offering nearly 1,800 SQUARE FEET of living space.The contemporary design comprises a spacious OPEN PLAN KITCHEN & DINING area which leads into the garden room, with CATHEDRAL STYLE WINDOWS and acces...



