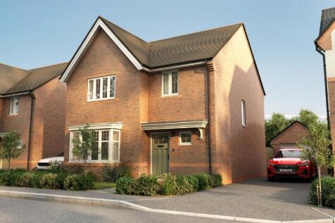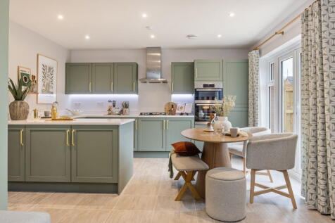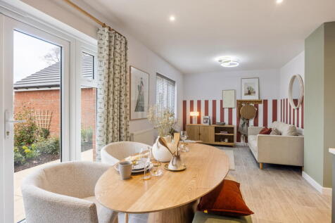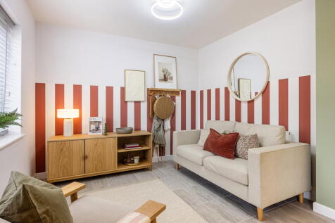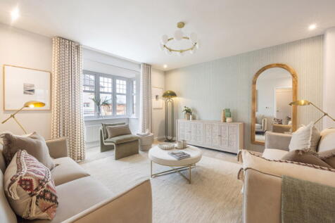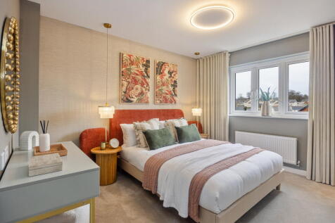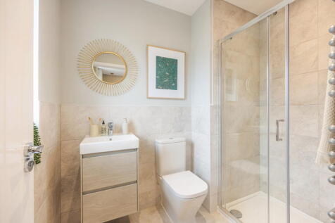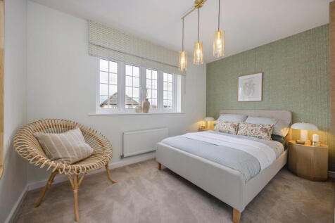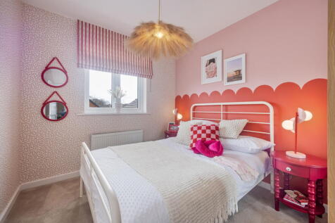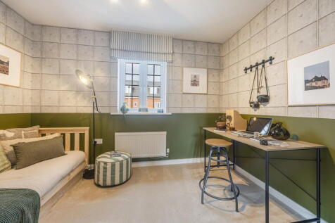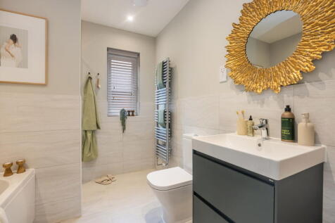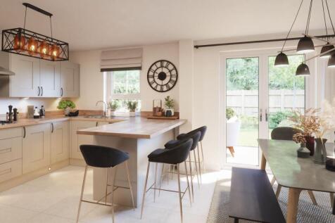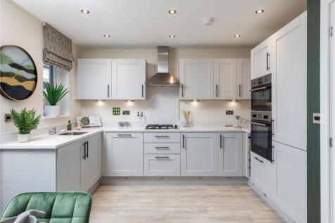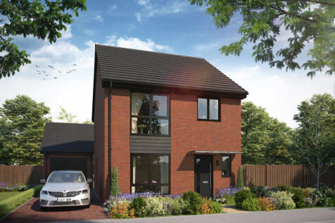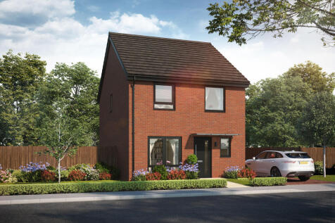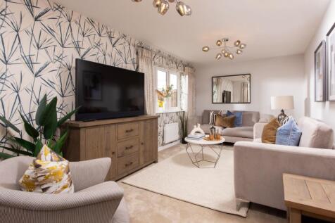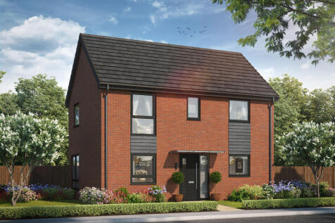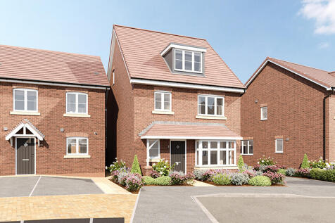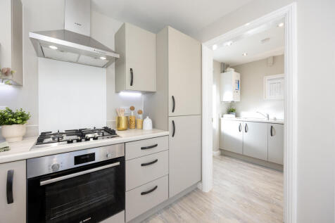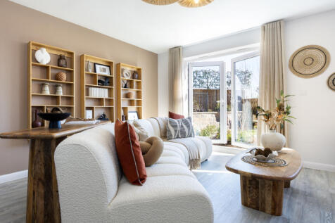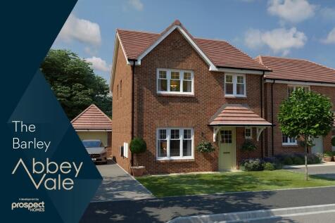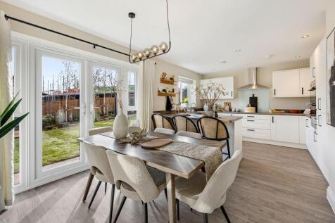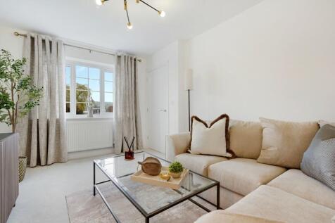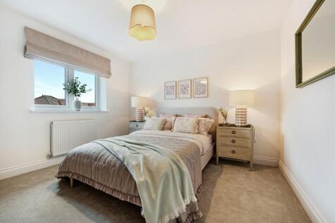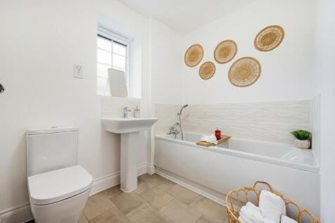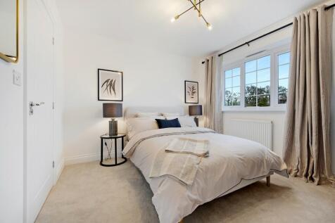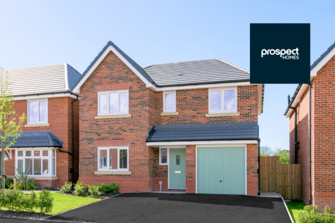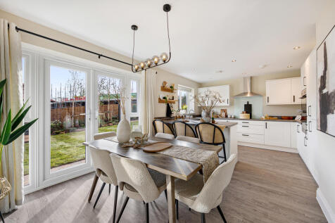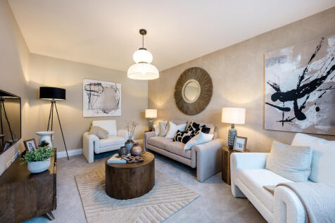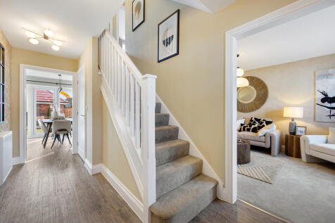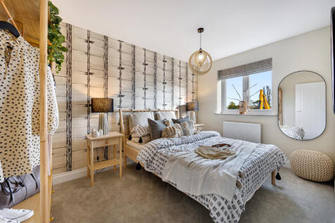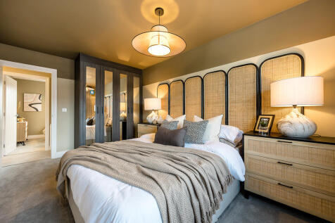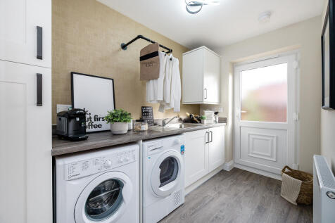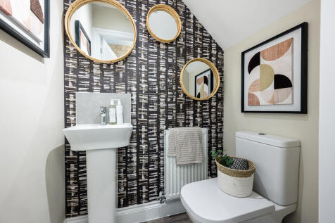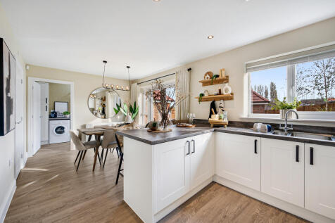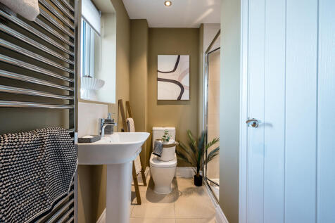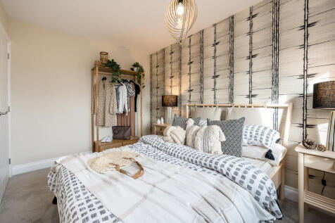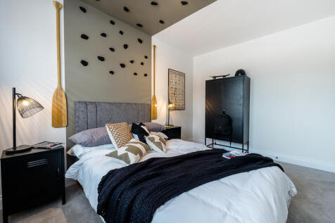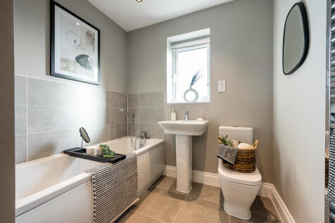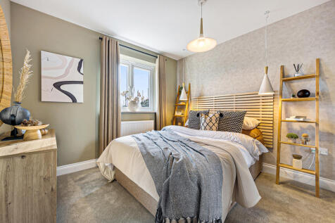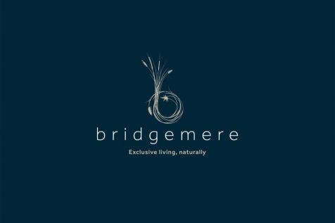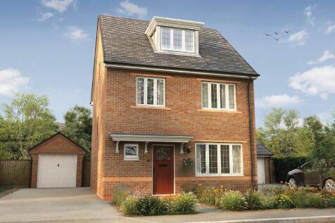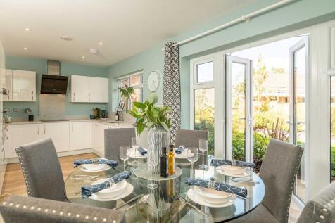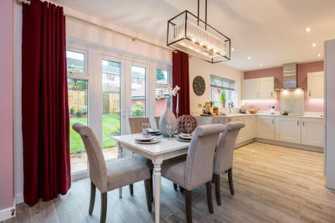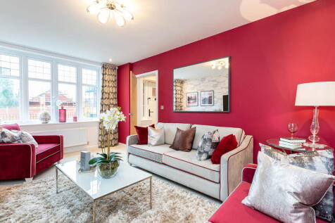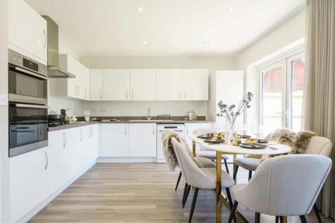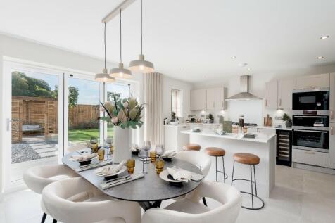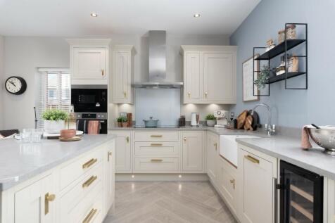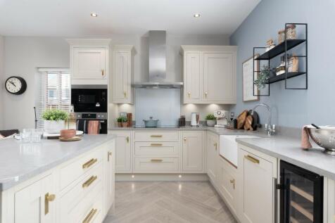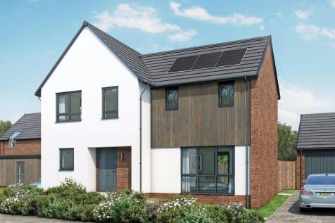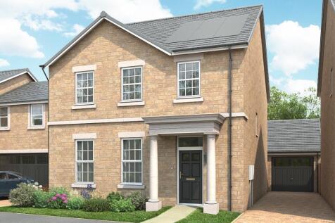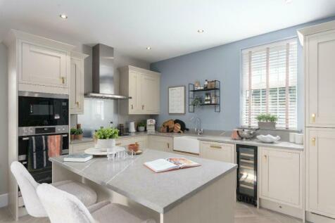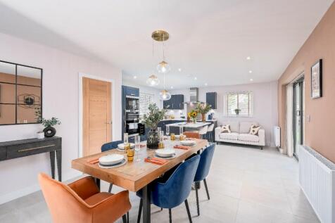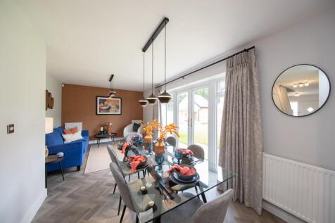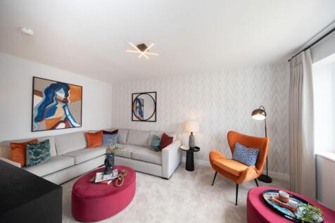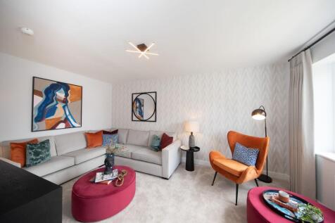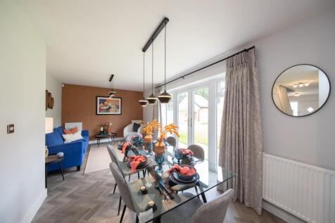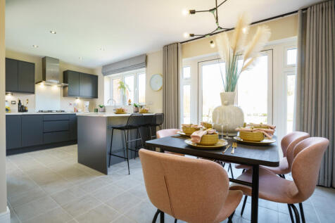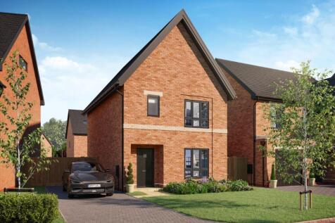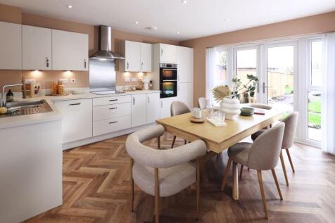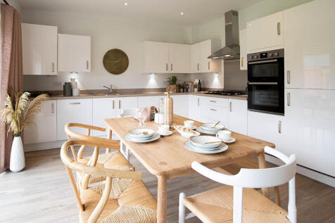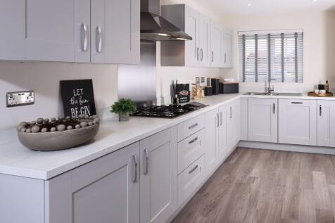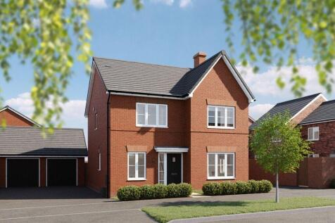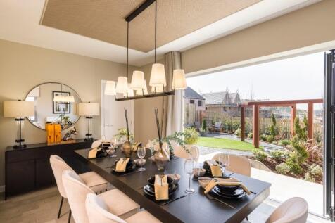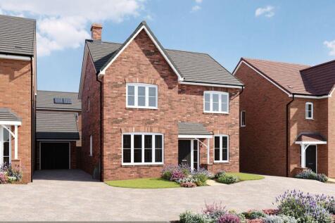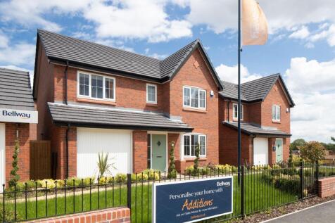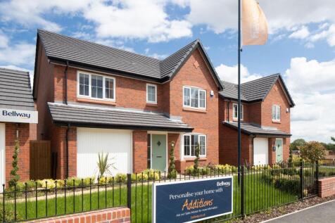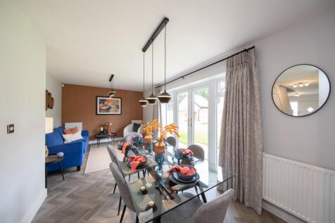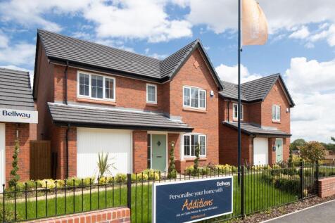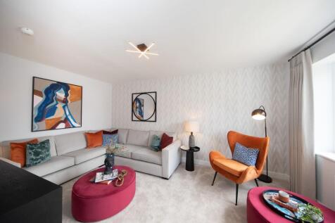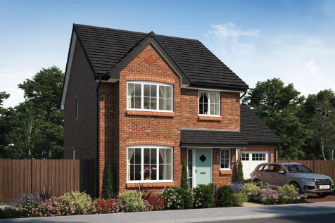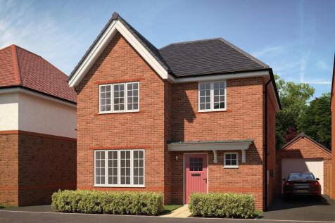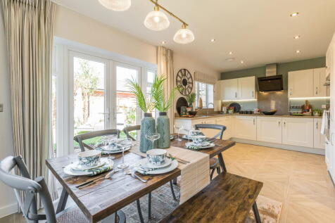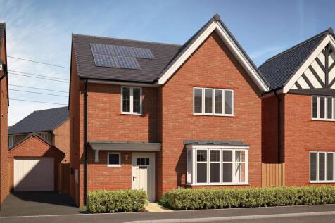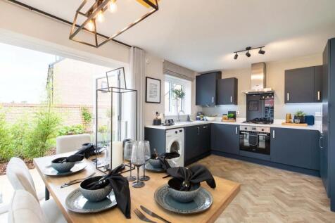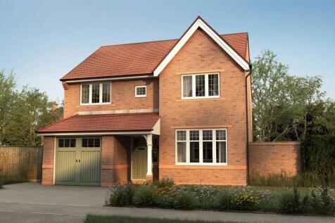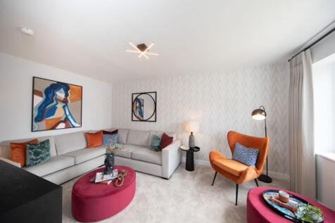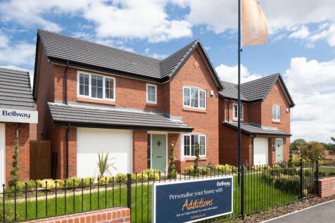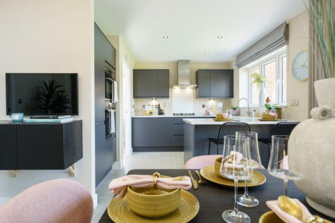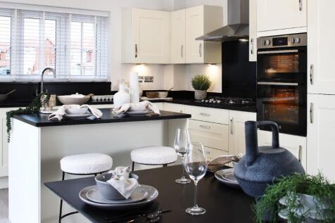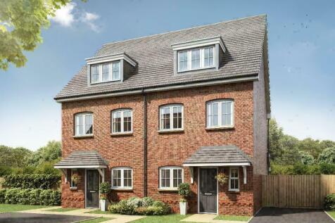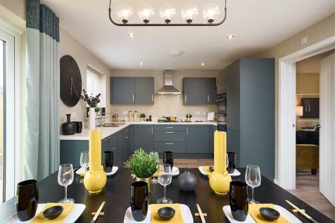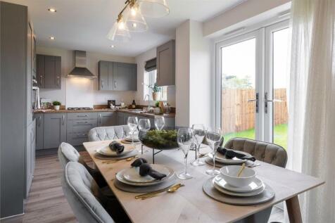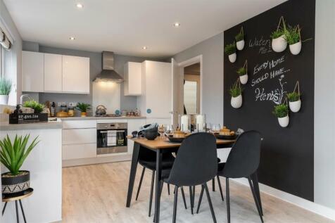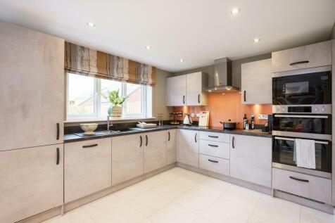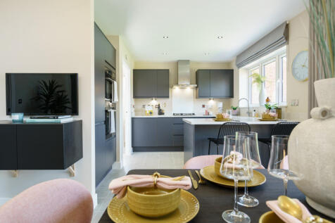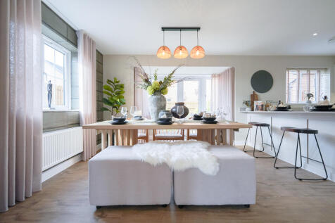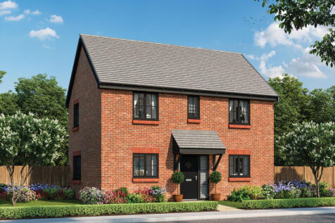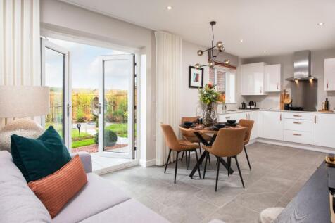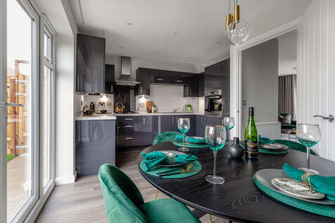Detached Houses For Sale in North West, England
The Ascot features a light & airy open-plan kitchen with French doors leading to the garden, plus a handy utility room. A spacious lounge & a W.C complete the ground floor. Upstairs, you will find four double bedrooms, the main with en suite, a dedicated study & a modern family bathroom. This Hom...
Save up to £17,500 with Bellway. The Sawyer is a modern & chain-free home featuring an OPEN-PLAN kitchen, dining & family area with French doors to the garden, a separate living room, an EN SUITE, an integral garage & a 10-year NHBC Buildmark policy^
The Brookland is an impressive four-bedroom detached residence, set across three stories and thoughtfully designed by Oakwood Homes to suit the needs of modern family life. With its spacious open plan layout, high specification finishes and sustainable features, this home offers the perfect balan...
Enjoy a £20,500 boost to help make your home buying dream a reality. Whether it's to boost your deposit, cover your stamp duty or contribute to mortgage payments, speak to us today to find out how we can help get you moving! The Willow is a three storey, four bedroom detached house w...
**STAMP DUTY PAID** Prospect homes presents Plot 12 - The Barley, a four-bedroom detached home with detached garage. Expansive kitchen/dining area with a Breakfast bar.. FRENCH DOORS opening onto the landscaped garden. Master bedroom includes EN-SUITE. The Barley a spacious and contemporary home.
**STAMP DUYT PAID on Plot 51** The Cleverley by Prospect Homes, It is the perfect home for families looking for space, comfort, and contemporary living features. 10 YEAR NHBC WARRANTY INCLUDED + 2 YEAR CUSTOMER CARE WARRANTY WITH PROSPECT HOMES- ** AMTICO FLOORING & CARPETS INCLUDED ON Plot 51**
The Forge 5 is a highly flexible 5 bedroom detached family home designed for modern living which includes a spectacular open plan living area. Choose from an excellent selection of floor plan options to design a home that is perfect for you and your lifestyle. Show home available to view!
Introducing the brand new energy efficient Rivington 4! Choose from a selection of floor plans for the Rivington 4 at Green Hills Homestead Collection. This home has has style and practicality at its core with plenty of space for family life. Our Sales Centre is open Thursday-Monday 10am-5pm
JUST RELEASED!Plot 289, the Spruce is an attractive double-fronted property designed to impress with stunning features throughout. This includes French doors, a separate sitting room and open plan kitchen/dining area. The separate utility room means a quiet, relaxed kitchen/dining room...
4bedroom detached home with integral garage, features an open plan kitchen/dining/family room with French doors leading to the garden, utility room, separate lounge and downstairs WC. On the first floor the master bedroom boasts an en-suite, there's three further bedrooms & a family bathroom. Ide...
The stylish lounge opens on to a bright, inspiring kitchen, a natural hub for family life, with FRENCH DOORS adding an exciting flexibility to the dining area. The dedicated LAUNDRY helps separate household management from leisure space, and one of the four bedrooms is EN-SUITE.
Visit our SHOWHOME on site. The stylish lounge opens on to a bright, inspiring kitchen, a natural social hub, with FRENCH DOORS adding flexibility to the dining area. SEPARATE LAUNDRY and downstairs WC add convenience, and the landing leads to the family bathroom and four bedrooms, one of them EN...
Save up to 5% with Bellway. The Scrivener is a charming 4-bedroom family home featuring an OPEN-PLAN kitchen, dining & family area, BAY WINDOW to the living room, a contemporary family bathroom, a garage & a 10-year NHBC Buildmark policy^
