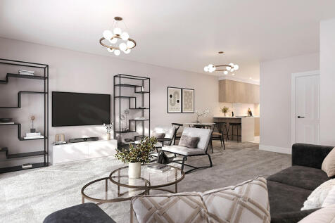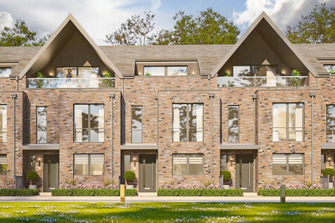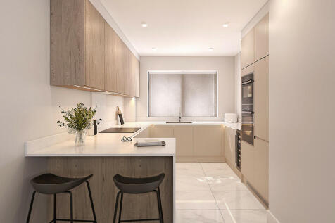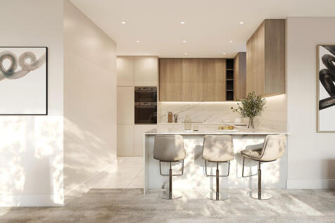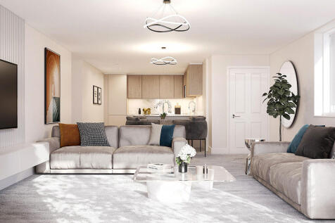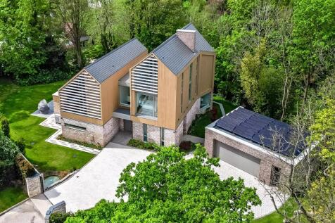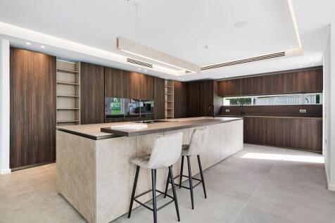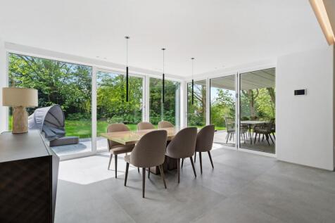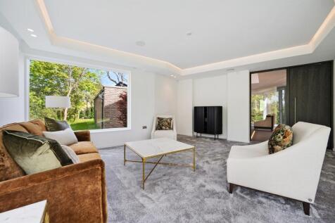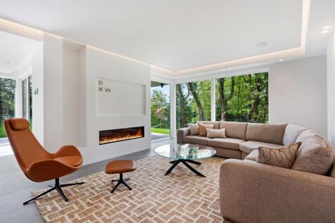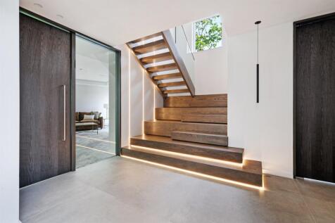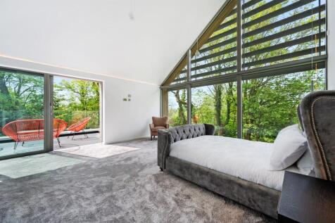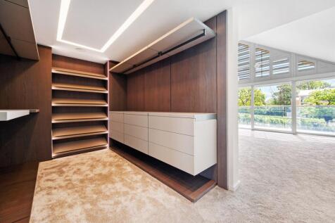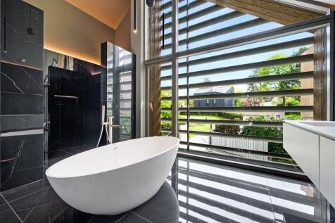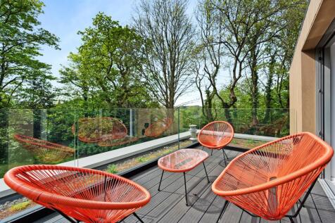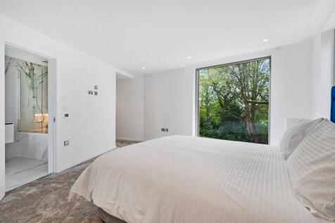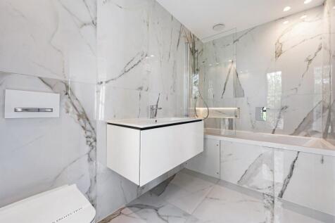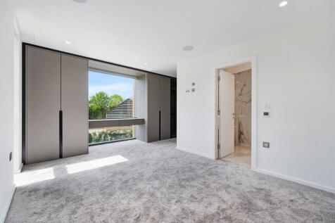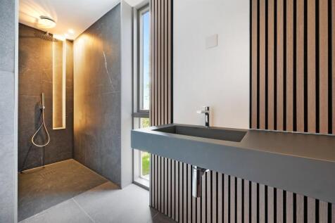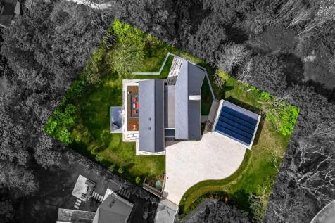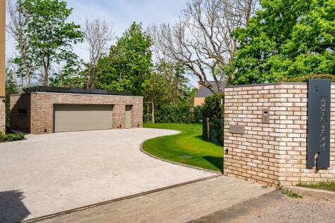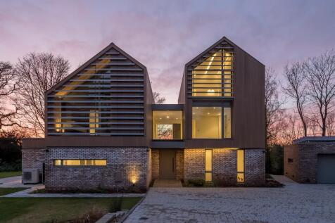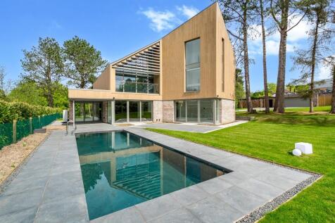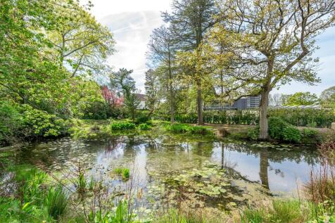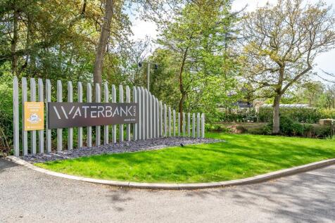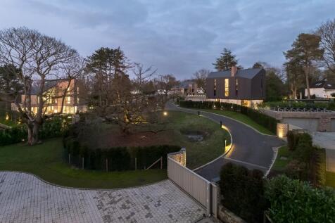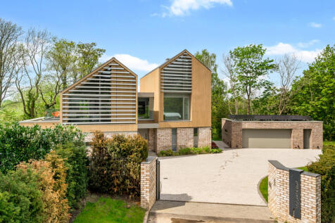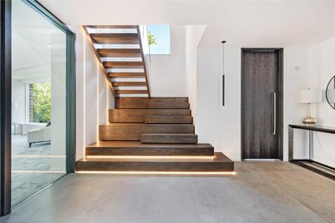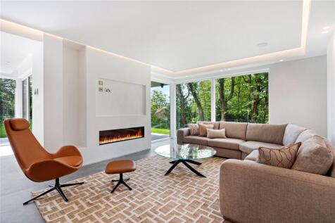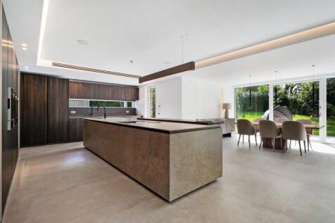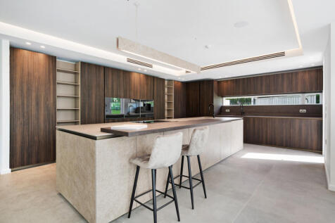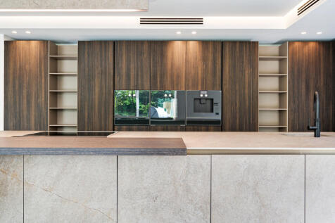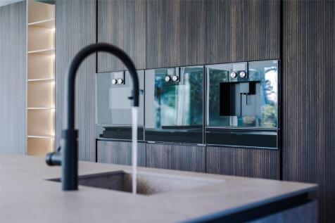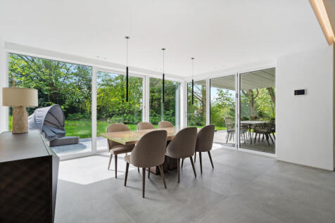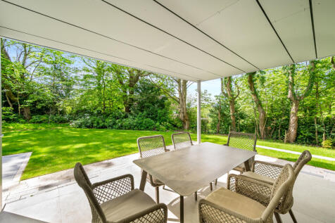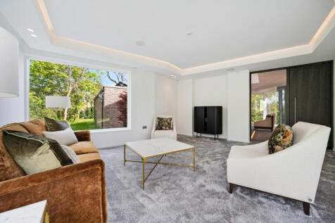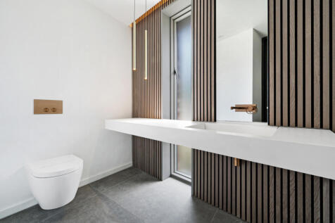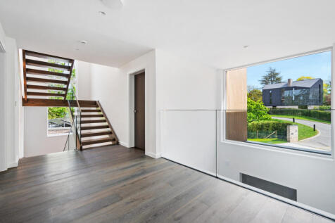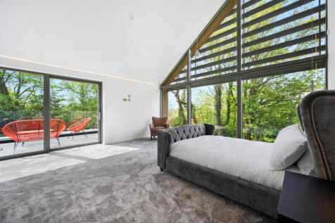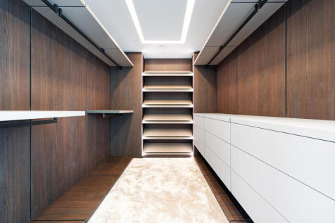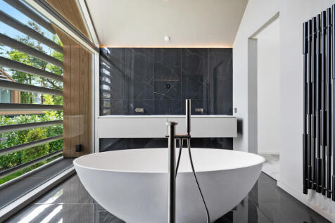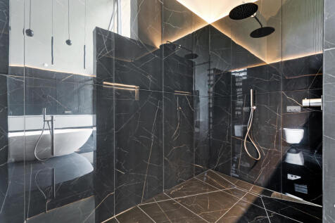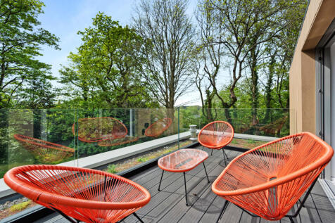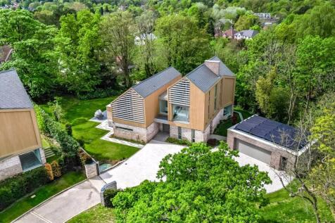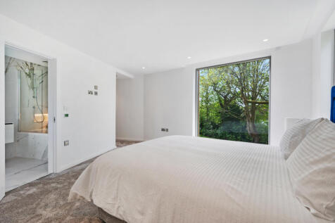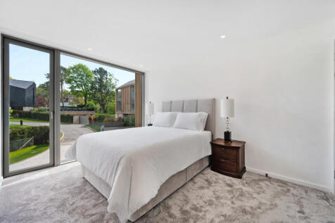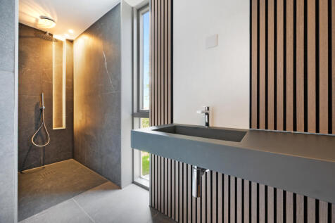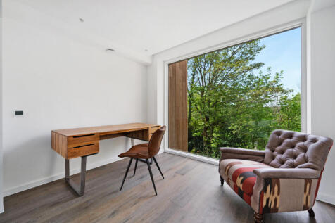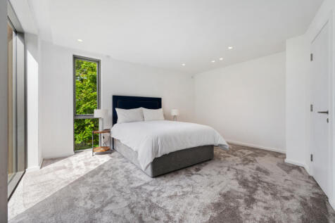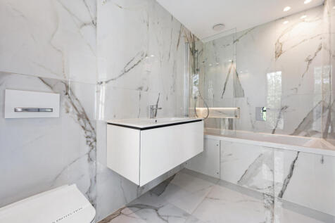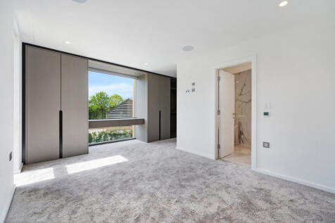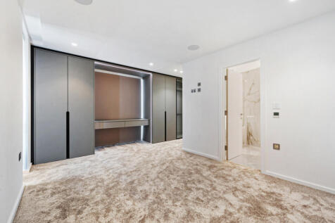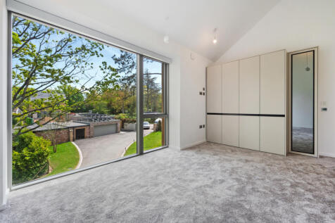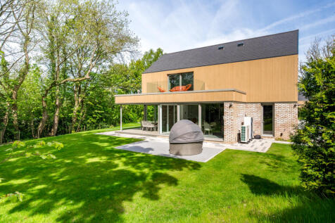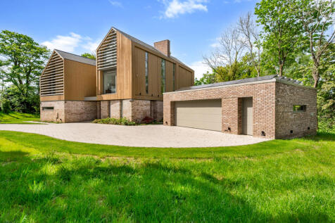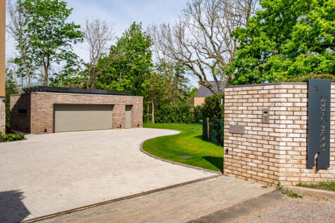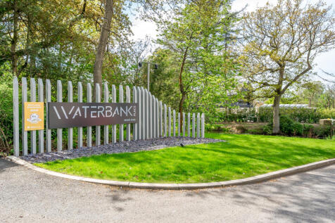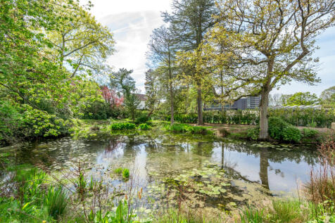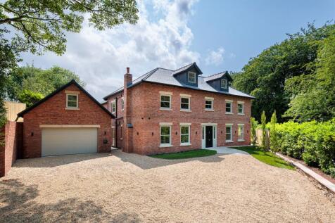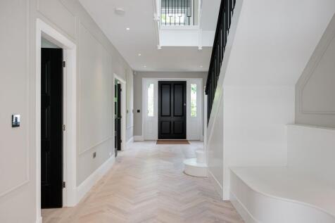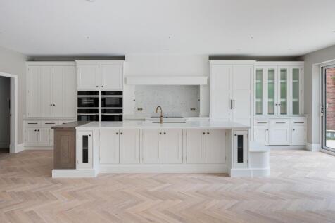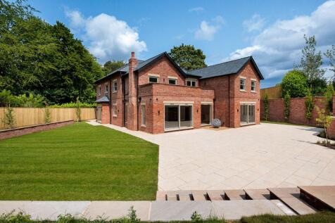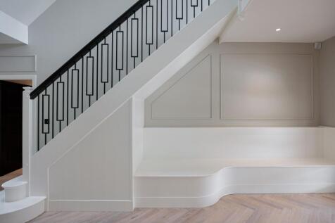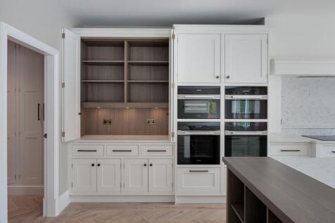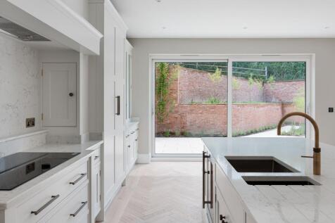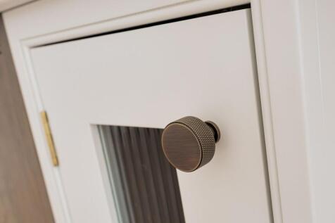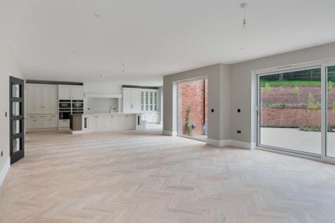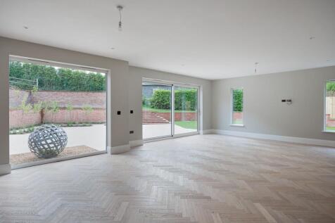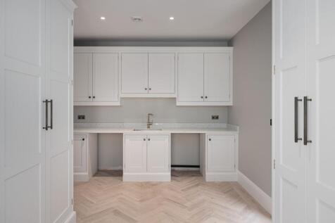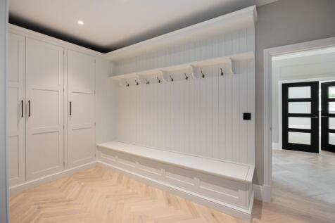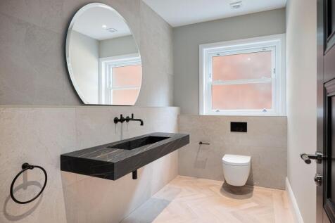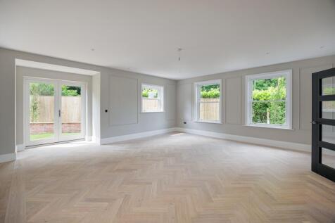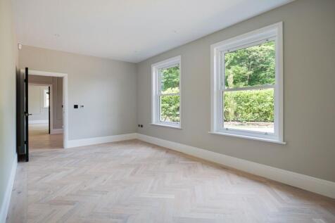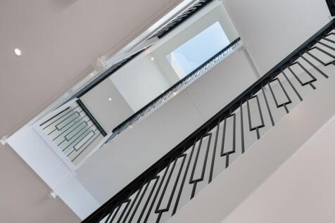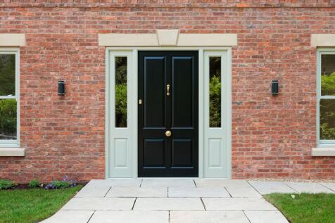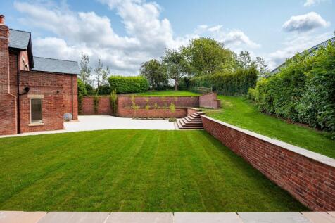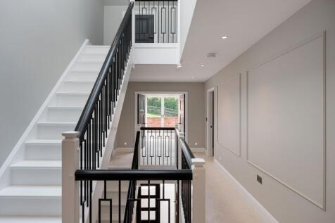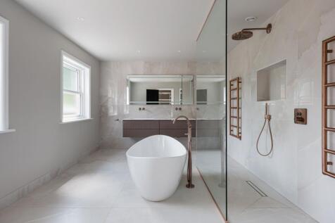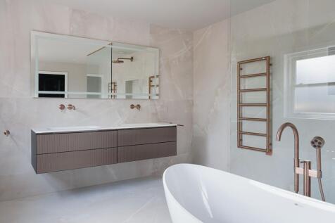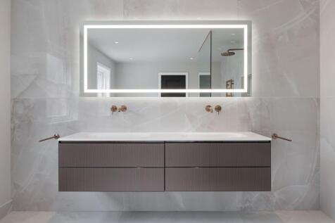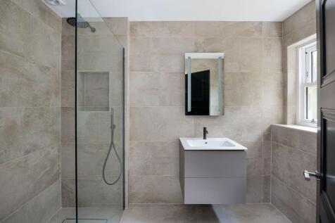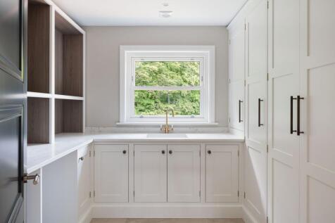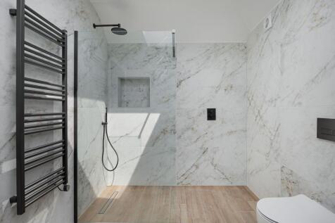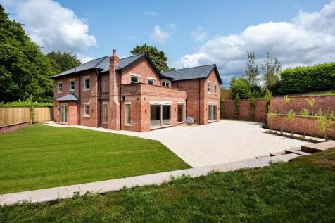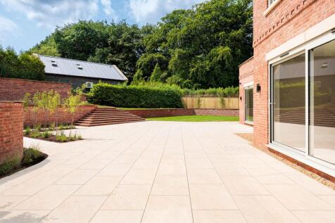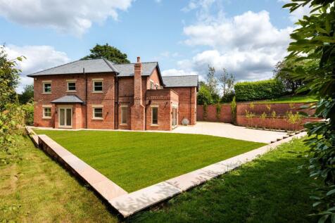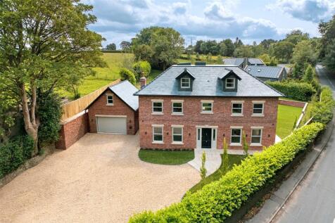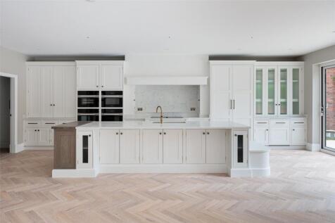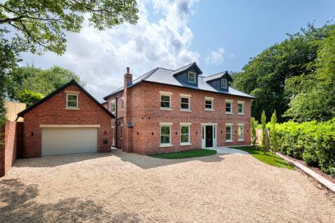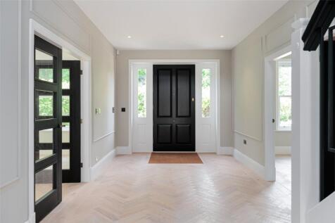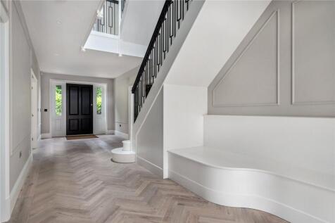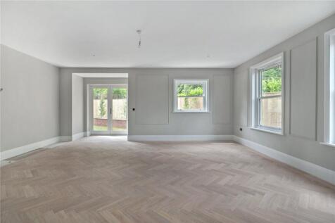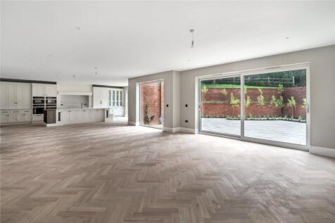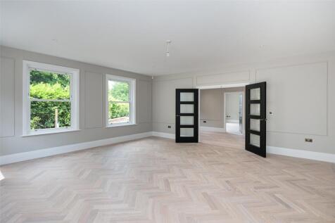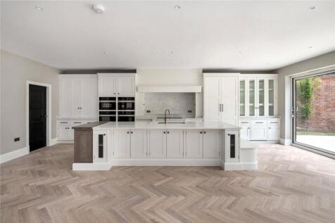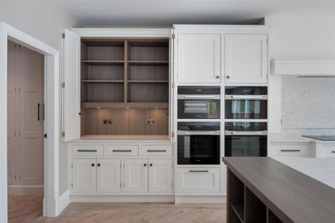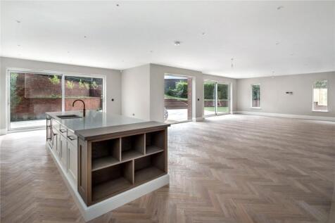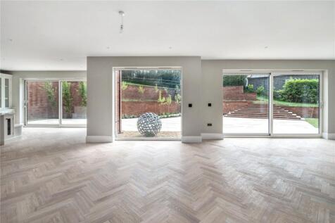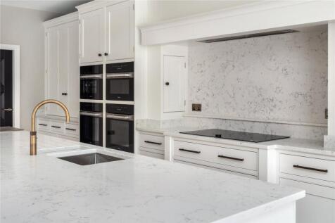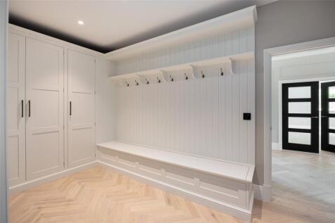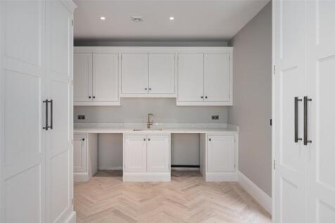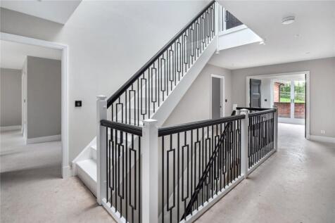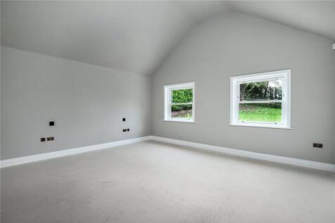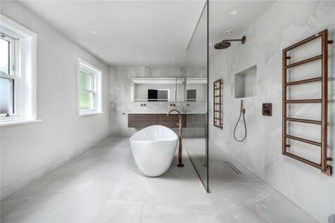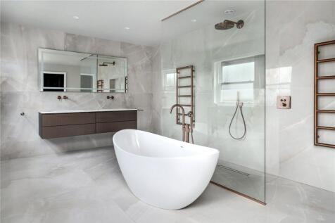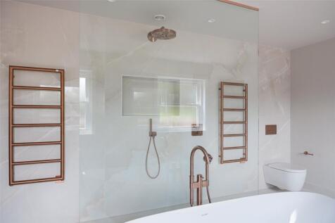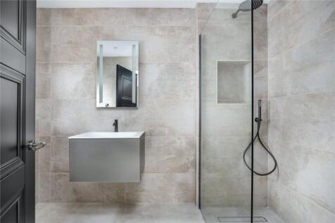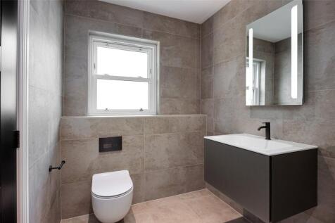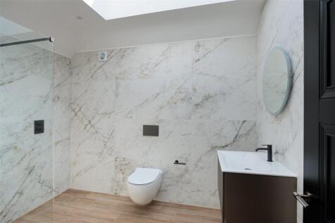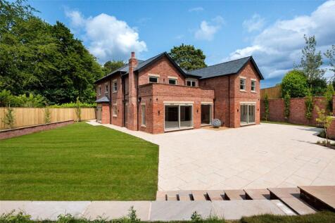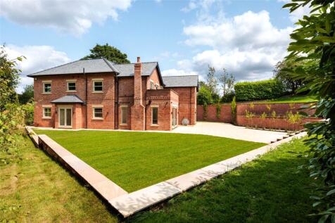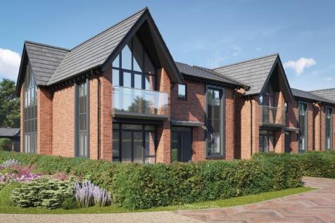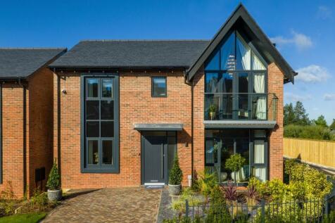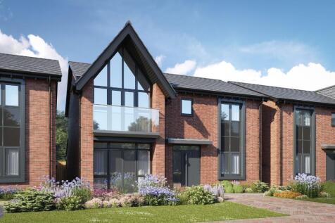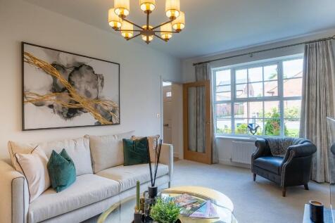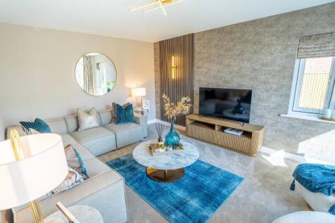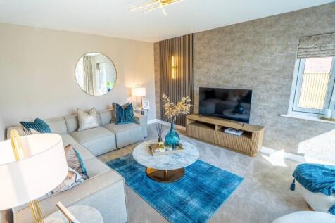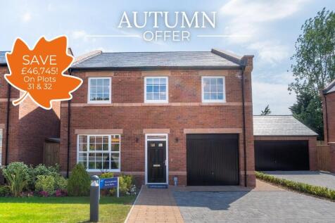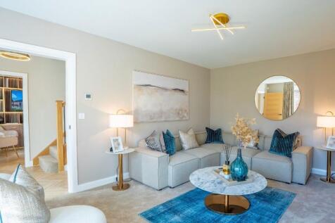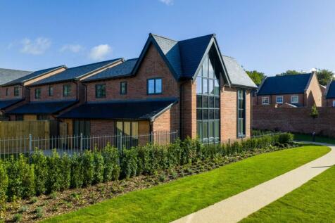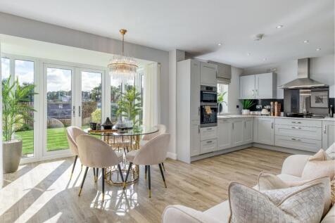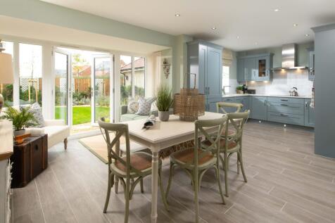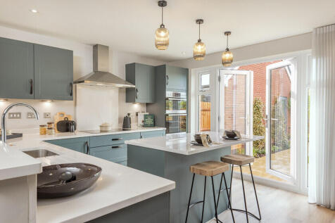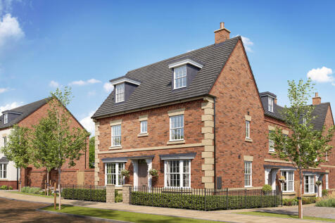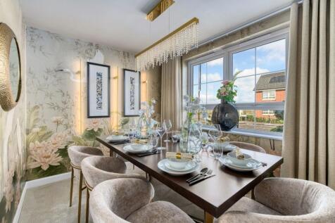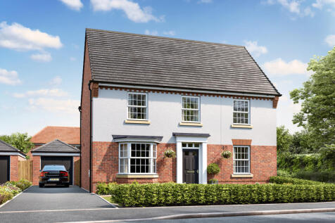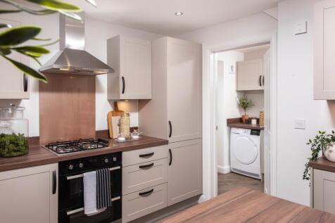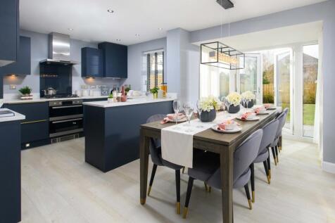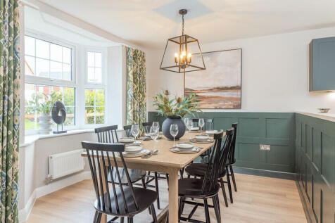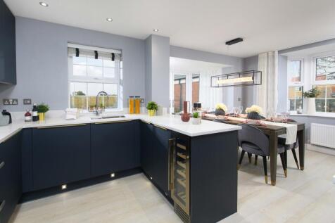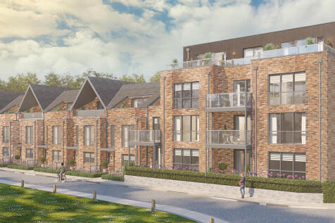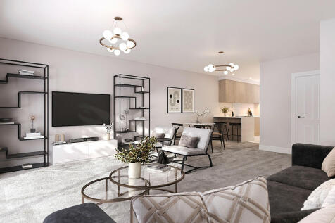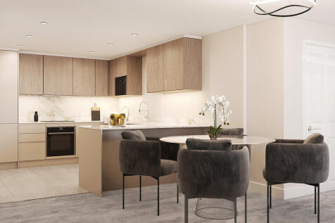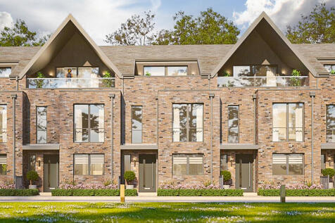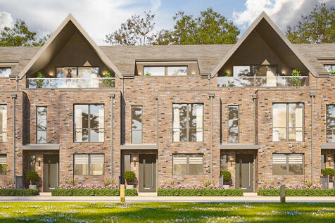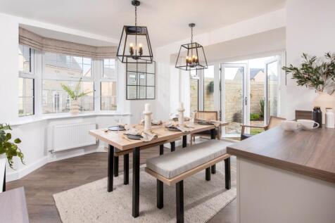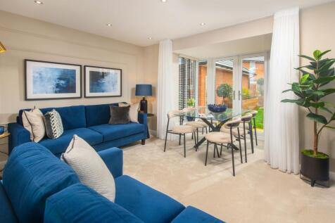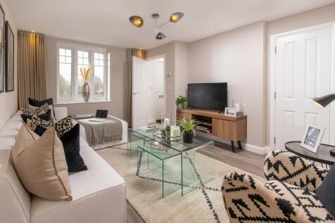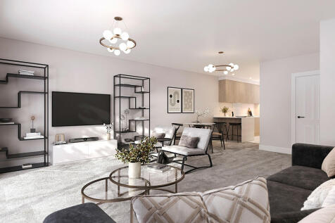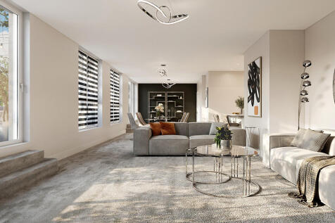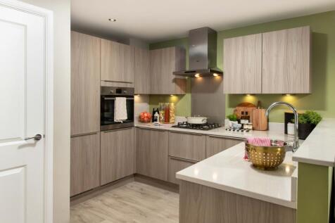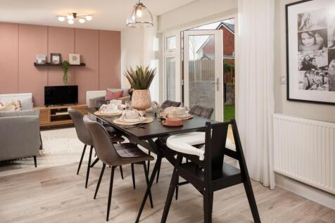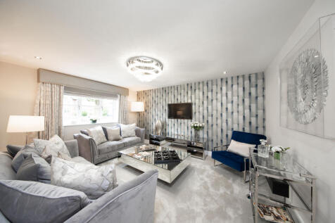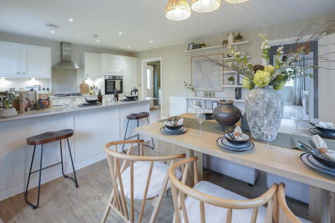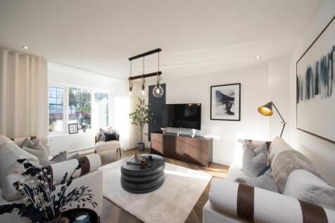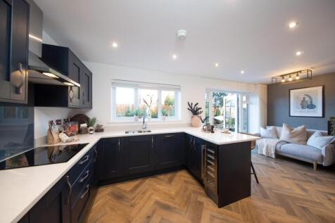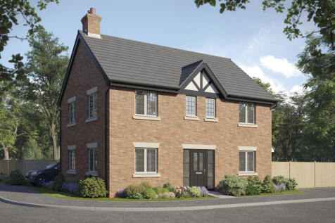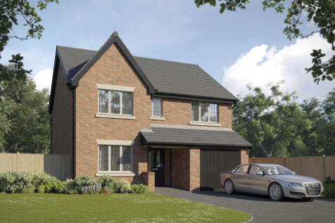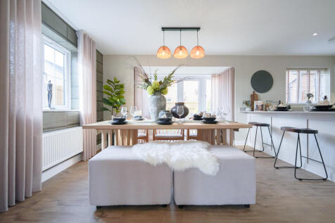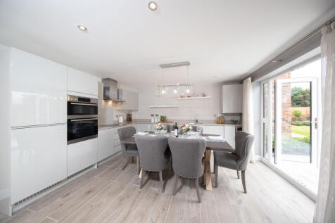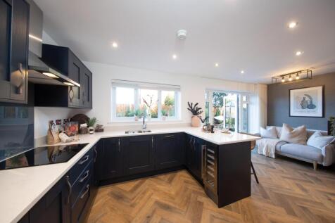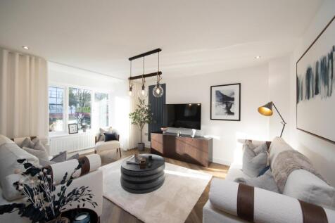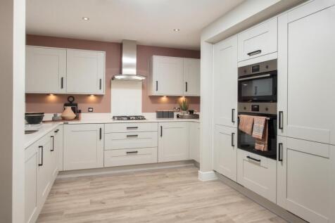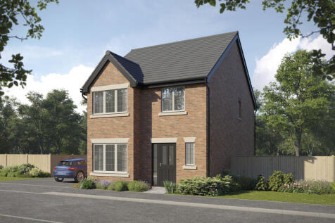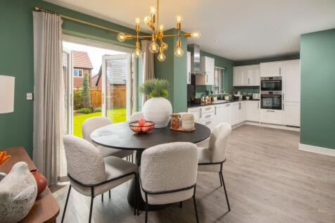New Homes and Developments For Sale in SK10
FINAL PHASE AT KING'S GATE, MACCLESFIELD. Generously sized mew homes with private GARDEN and ROOF TERRACE WITH VIEWS over open green space. Spacious four double bedrooms, master features EN-SUITE. German engineered kitchen with BREAKFAST BAR. UTILITY, POWDER ROOM and PARKING.
Sublime modern 6-bedroom detached property with show-stopping Principal Suite set on almost an acre of exquisite landscaped gardens. 6.5 bathrooms, 3 superb reception rooms. Vast open-plan kitchen. Glass atrium. Air-conditioned gym. Secret library room, annexe. Viewing essential, sold with no chain.
A five bedroom/five bathroom detached home on the prestigious Waterbank development, winner of the What House Magazine - The Best Luxury Development in the UK, offering just over 4,550 sq ft of accommodation. An exclusive and substantial incentive package will be available to discernin...
Stunning new build detached family home in sought-after Prestbury location. 6,500sqft living space with luxurious features, south-facing gardens, and detached double garage. Perfect blend of classic elegance & modern design. Close to amenities, schools, and golf club.
Timeless design and high spec living in a newly built spacious home near Prestbury village. - Three-storey, energy efficient new build home - Three reception rooms - Six en suite bedrooms - 6,119 sq ft net internal floor area - Sheerin Bespoke kitchen with Miele and...
*** WATCH OUR VIDEO TOUR *** An unparalleled landmark development of six exclusive, opulently fitted, three bedroom apartments with large terraces and lovely views, adjacent to Prestbury golf course, within walking distance to Prestbury village. APARTMENT GUIDE PRICE LIST
PLOT: 34 The Pembridge A contemporary 4 bedroom home with striking floor-to-ceiling windows, luxury finishes, and open-plan living. 1908sq ft | Oak internal doors | Fitted wardrobes to bedroom 1 | Large island...
PLOT: 46 The Elvaston A contemporary 4 bedroom home with bi-fold doors, floor-ceiling windows, home audio, and modern energy-efficient living. 1908sq ft | Underfloor heating to ground floor | Large island with quartz waterfall...
PLOT: 35 The Carisbrooke A modern 4 bedroom home with expansive glazing, high specification & luxury finishes throughout. 1908sq ft | Underfloor heating to ground floor | Home audio system | Integrated appliances | EV Charging...
Summer Scorcher Offer: The Peckforton: Plot 31 Reserve Plot 31 at Alderley Gardens this Summer and get: Stamp Duty Paid = £41,745! Free Light Fittings and Blinds/Curtains = £5000 TOTAL SAVING = £46,745! The four bedroom Peckforton offers an eye-c...
**Autumn Offers NOW ON! Move in time for Christmas! ** The Peckforton Plot 31 & 32 - TOTAL SAVING = £46,745! | Stamp Duty Paid = £41,745! | Free Light Fittings and Blinds/Curtains = £5000 | READY TO MOVE INTO! A spacious, high specification 4 bedroom home with parkland views, automated garage door
View The Winstone show home at this development. This large 4 bedroom home comes with an open plan kitchen and spacious lounge, both with French doors onto the garden. The separate dining room is great for entertaining and the study provides a handy work space. Upstairs you'll find a large en s...
View The Winstone show home at this development. This large 4 bedroom home comes with an open plan kitchen and spacious lounge, both with French doors onto the garden. The separate dining room is great for entertaining and the study provides a handy work space. Upstairs you'll find a large en s...
Downstairs you'll find a open plan kitchen/diner with a bay window with adjoining utility room with extra storage space. The triple aspect lounge has French doors leading to the garden and the private study is perfect for working from home. Step upstairs and you'll find the main bedroom, with a d...
LARGE DUAL ASPECT open plan living/dining room with access to the private ROOF TERRACE. German engineered fitted kitchen featuring BREAKFAST BAR and INTEGRATED APPLIANCES. Master bedroom complete with EN-SUITE. Additional BALCONY. LUXURY family bathroom. DEDICATED PARKING with EV charging
Generously sized mew homes with private GARDEN and ROOF TERRACE WITH VIEWS over open green space. Spacious four double bedrooms, master features EN-SUITE. German engineered kitchen with BREAKFAST BAR. UTILITY, POWDER ROOM and PARKING. FINAL PHASE AT KING'S GATE, MACCLESFIELD.
Downstairs the open-plan dining room and kitchen features a separate utility room and a glazed bay that opens onto the garden. The sitting room also showcases a bay window. The first floor offers a main bedroom with en suite and dressing area, double bedroom and a family bathroom. The second floo...
FINAL PHASE AT KING'S GATE, MACCLESFIELD. Generously sized mew homes with private GARDEN and ROOF TERRACE WITH VIEWS over open green space. Spacious four double bedrooms, master features EN-SUITE. German engineered kitchen with BREAKFAST BAR. UTILITY, POWDER ROOM and PARKING.
Generously sized mew homes with private GARDEN and ROOF TERRACE WITH VIEWS over open green space. Spacious four double bedrooms, master features EN-SUITE. German engineered kitchen with BREAKFAST BAR. UTILITY, POWDER ROOM and PARKING. FINAL PHASE AT KING'S GATE, MACCLESFIELD.
Downstairs the open-plan dining room and kitchen features a separate utility room and a glazed bay that opens onto the garden. The sitting room also showcases a bay window. The first floor offers a main bedroom with en suite and dressing area, double bedroom and a family bathroom. The second fl...
