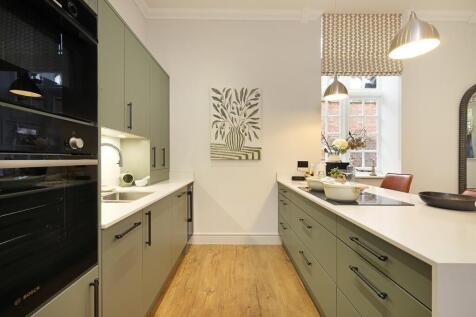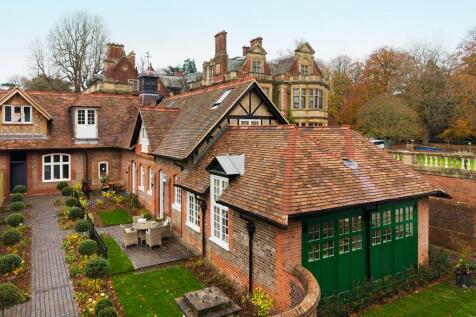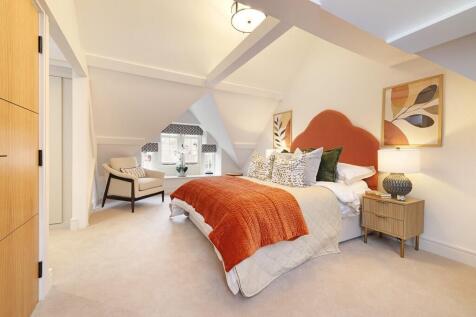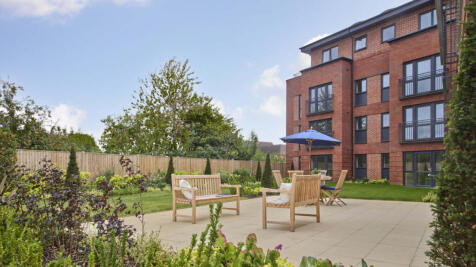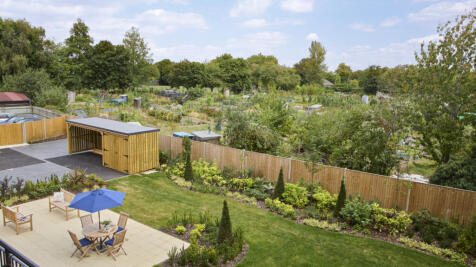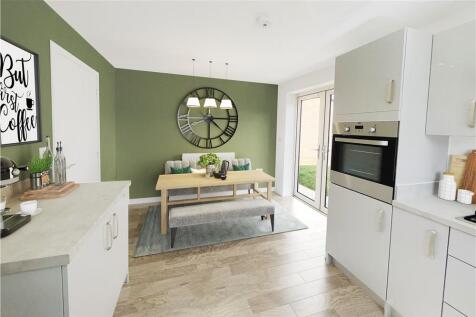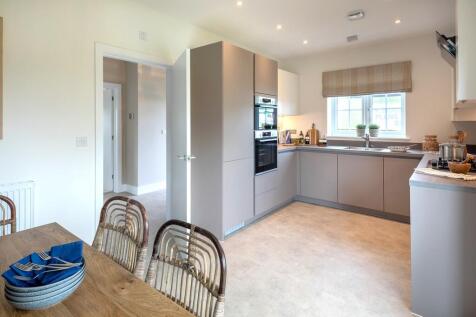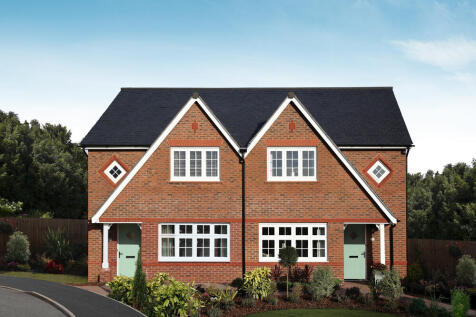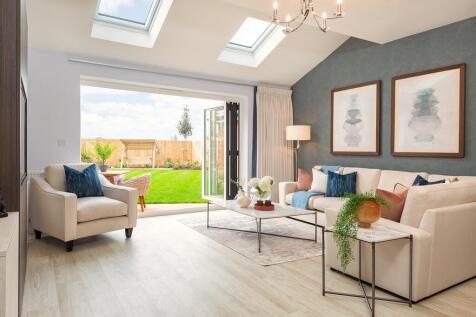New Homes and Developments For Sale in South Oxfordshire, Oxfordshire
***VIEWING HIGHLY RECOMMENDED*** Situated close to Didcot town centre, Gladwell Lodge from Churchill Living is an exclusive retirement development. It offers independent living with the comfort of a 24 hour support system. Other benefits include communal gardens and free parking.
OVERLOOKING OPEN SPACE | CUL DE SAC LOCATION Spacious detached home with an open plan kitchen and dining area. There's a SEPARATE UTILITY and an airy dual aspect lounge. An EN SUITE main bedroom, a further double and a single can be found upstairs. Comes with a garage and 2 parking spaces. Speak...
Home 303 is a beautiful 3 bedroom, 2 bathroom, 952 SqFt home with a spacious garden. This Highcroft home in Wallingford combines contemporary design with a carefully curated interior, delivering a home that is both elegant and thoughtfully planned. Estimated competition date: Q2 2026
PLOT 41 | THE INGLEBY | CHILTERN GRANGE Detached home with an OPEN PLAN kitchen. A lounge, cloakroom and some handy storage completes the ground floor. Upstairs you'll find an EN SUITE main bedroom, a further double and two singles. Comes with GARAGE and parking. Speak to us today to find ou...
Rare opportunity to build your own home in Sydenham Oxfordshire . The plot has planning approval for a two storey dwelling with a Gross Internal Area of 2000 sq ft. 4 bedrooms, 3 bath/shower rooms, landing with access to spacious loft area. A large sitting room open to a large open plan kitchen /...
The Letchworth offers a stunning interior to match a charming exterior, part of The Heritage Collection. This three-bedroom home is bright and airy in the summer and warm in the winter thanks to efficient underfloor heating as standard, powered by an Eco Electric air source heat pump. The ground ...
The Chelmsford is a generously sized three bedroom property. Inspired by tradition, it has a double fronted layout and features an attractive bay window which, together with French doors, make this a beautifully bright property. A welcoming hallway leads to two spacious rooms: an open ...
