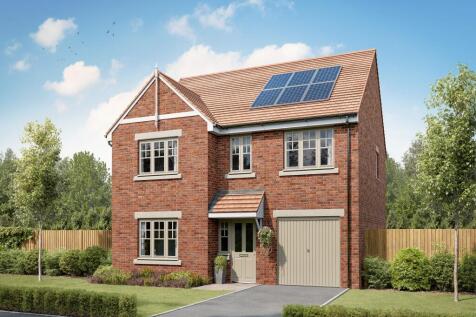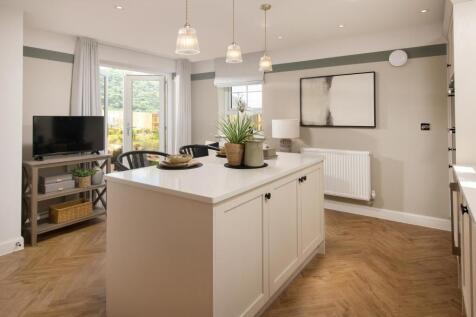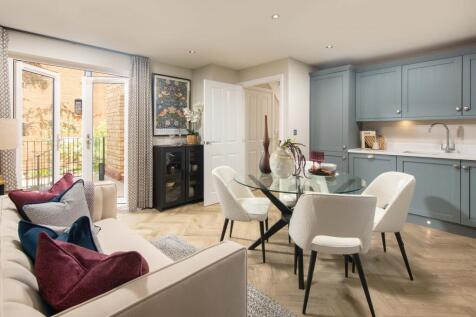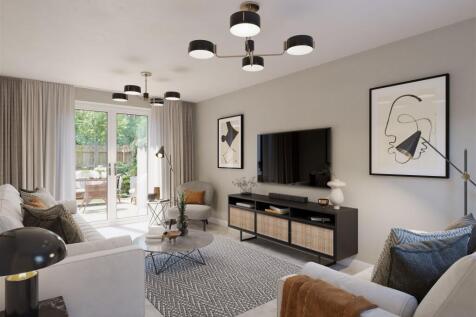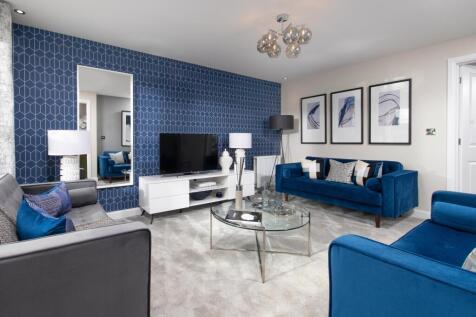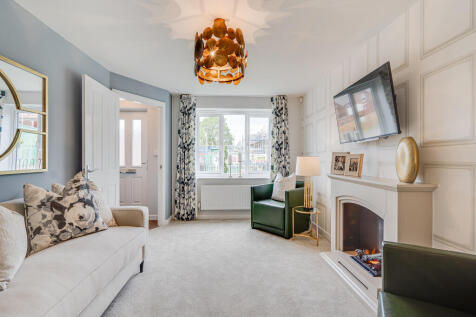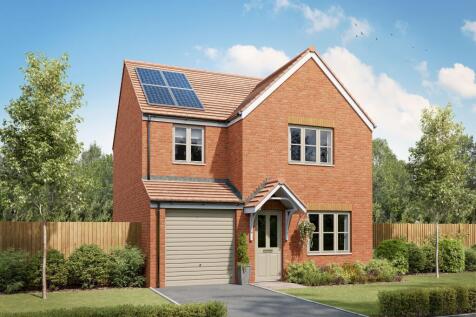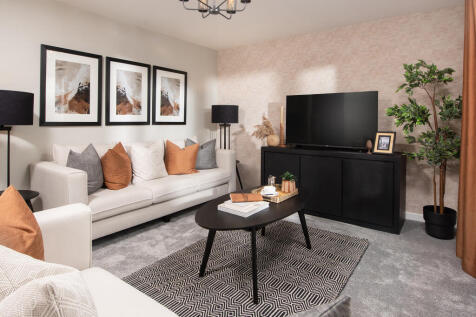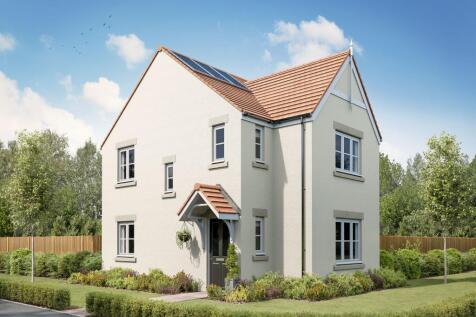New Homes and Developments For Sale in South Tyneside
MOVE FOR SPRING with PART EXCHANGE plus £10,000 | Your new home offers an OPEN-PLAN dining kitchen, French doors and a handy UTILITY ROOM. There is also a spacious lounge and plenty of storage throughout. Upstairs, there are 4 double bedrooms including the main with EN SUITE shower room. A famil...
The Harley has four bedrooms and an integral garage. The kitchen/dining/family room has two sets of French doors leading into the garden and there’s a separate living room, a utility room, a downstairs WC and storage on both floors. A study has been included in the spacious first-floor layout.
The Harley has four bedrooms and an integral garage. The kitchen/dining/family room has two sets of French doors leading into the garden and there’s a separate living room, a utility room, a downstairs WC and storage on both floors. A study has been included in the spacious first-floor layout.
The Marlborough is a detached four-bedroom family home offering an open-plan kitchen/breakfast/family room - which has French doors to the garden - and separate living and dining rooms. There are four generous-sized bedrooms, an en suite to bedroom one, a family bathroom and plenty of storage.
The Harley has four bedrooms and an integral garage. The kitchen/dining/family room has two sets of French doors leading into the garden and there’s a separate living room, a utility room, a downstairs WC and storage on both floors. A study has been included in the spacious first-floor layout.
The Marlborough is a detached four-bedroom family home offering an open-plan kitchen/breakfast/family room - which has French doors to the garden - and separate living and dining rooms. There are four generous-sized bedrooms, an en suite to bedroom one, a family bathroom and plenty of storage.
MOVE THIS SPRING | Overlooking OPEN SPACE, your new STONE-BUILT home offers an open plan kitchen with French doors to the WEST FACING GARDEN and a light and airy lounge, also with FRENCH DOORS. There's also a separate dining room and some handy understairs storage. Upstairs you will find an EN SU...
Located in a CUL-DE-SAC, your new home OVERLOOKS OPEN SPACE On the ground floor you will find an open plan kitchen with French doors to the WEST FACING GARDEN and a light and airy lounge, also with FRENCH DOORS. There's also a separate dining room and some handy understairs storage. Upstairs you ...
THE KISHON, PLOT 34 - 4 BED DETACHED HOME OVERLOOKING GREEN SPACE WITH SOUTH AND WEST FACNG REAR GARDEN - A beautifully designed 4-bedroom detached home, featuring three generously sized double bedrooms, plus a master suite complete with a stylish en-suite bathroom. ...
SAVE OVER £15,000 ON YOUR SPRING MOVE | Overlooking OPEN SPACE, your new home offers an OPEN PLAN kitchen with French doors to the WEST FACING GARDEN and a light and airy lounge, also with FRENCH DOORS. There's also a separate dining room and some handy understairs storage. Upstairs you will find...
MOVE FOR SPRING with PART EXCHANGE plus £10,000 | Your new home offers an OPEN-PLAN dining kitchen, French doors and a handy UTILITY ROOM. There is also a spacious lounge and plenty of storage throughout. Upstairs, there are 4 double bedrooms including the main with EN SUITE shower room. A famil...
CORNER POSITION in a CUL-DE-SAC | The Kingsley home has a DETACHED GARAGE. It features a large OPEN-PLAN KITCHEN and dining area with a UTILITY ROOM. There is also WELL-PROPORTIONED LOUNGE which is the perfect place to relax with the family. Upstairs you will find three double bedrooms, with EN S...
A stunning detached family home with OPEN-PLAN DINING KITCHEN, FRENCH DOORS to the garden and a handy UTILITY ROOM. Downstairs, there is also a SPACIOUS LOUNGE and plenty of storage throughout. Upstairs, there are 4 DOUBLE BEDROOMS including the main with EN SUITE SHOWER ROOM. A FAMILY BATHROOM ...
Plot 32 & 33 - The Ayalon - This four bedroom design offers perfect accommodation for the growing family with a generous garden in a private location. Featuring a stunning open-plan kitchen and dining area, ideal for both everyday living and entertaining, with Frenc...
Plot 32 & 33 - The Ayalon - This four bedroom design offers perfect accommodation for the growing family with a generous garden in a private location. Featuring a stunning open-plan kitchen and dining area, ideal for both everyday living and entertaining, with Frenc...
Plot 24 - The Ayalon - Buy using the assisted move scheme which makes moving easy! This 4 bedroom detached home with integral garage and generous garden. Featuring a stunning open-plan kitchen and dining area, ideal for both everyday living and entertaining, with ...
Plot 23 - The Ayalon - This four bedroom design with generous garden space offers perfect accommodation for the growing family Featuring a stunning open-plan kitchen and dining area, ideal for both everyday living and entertaining, with French doors leading out to the r...
The Gisburn features a bright front-aspect living room leading to a stunning open-plan kitchen/dining room with French doors opening into the garden. Upstairs, you will find four good-sized bedrooms, including bedroom one which enjoys an en suite, a family-sized bathroom and handy storage cupboards.
The Gisburn features a bright front-aspect living room leading to a stunning open-plan kitchen/dining room with French doors opening into the garden. Upstairs, you will find four good-sized bedrooms, including bedroom one which enjoys an en suite, a family-sized bathroom and handy storage cupboards.
The Gisburn features a bright front-aspect living room leading to a stunning open-plan kitchen/dining room with French doors opening into the garden. Upstairs, you will find four good-sized bedrooms, including bedroom one which enjoys an en suite, a family-sized bathroom and handy storage cupboards.
The three-bedroom Sherwood Corner has everything you need for modern living. There’s an open-plan kitchen/dining room with French doors out to the garden, a front-aspect living room, downstairs WC, utility room and a built-in storage cupboard. Bedroom one is en suite and there’s a family bathroom.
This is a popular three-bedroom home. The Sherwood has an open-plan kitchen/dining room and a bright front-aspect living room. A utility room, storage cupboard and downstairs cloakroom complete the ground floor. Upstairs, bedroom one is en suite and there’s a family bathroom and further storage.
The Charnwood has a stylish open-plan kitchen/breakfast room and separate utility with garden access. There is a bright dual-aspect living room with French doors leading to the garden, handy storage cupboards and a downstairs WC. Upstairs, there are three bedrooms - one is en-suite - and a bathroom.
The Charnwood has a stylish open-plan kitchen/breakfast room and separate utility with garden access. There is a bright dual-aspect living room with French doors leading to the garden, handy storage cupboards and a downstairs WC. Upstairs, there are three bedrooms - one is en-suite - and a bathroom.
The three-bedroom Sherwood Corner has everything you need for modern living. There’s an open-plan kitchen/dining room with French doors out to the garden, a front-aspect living room, downstairs WC, utility room and a built-in storage cupboard. Bedroom one is en suite and there’s a family bathroom.




