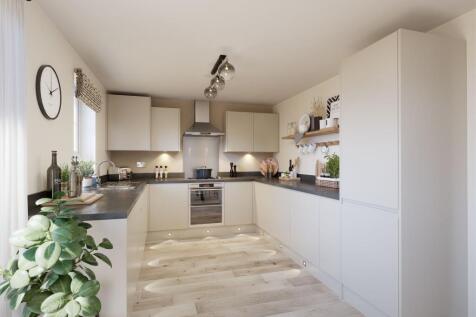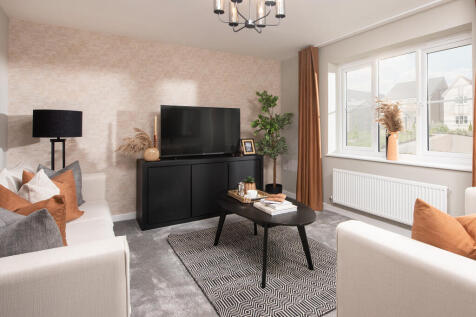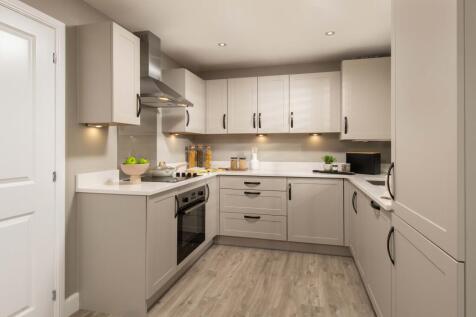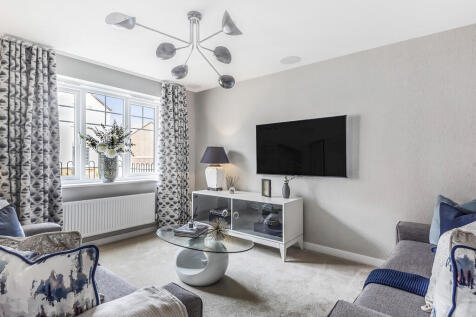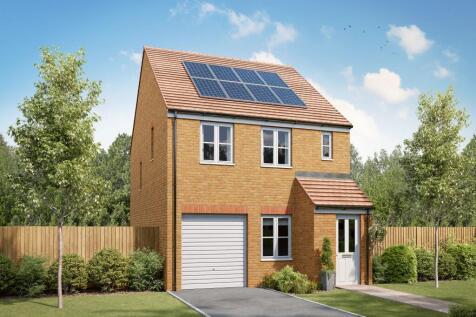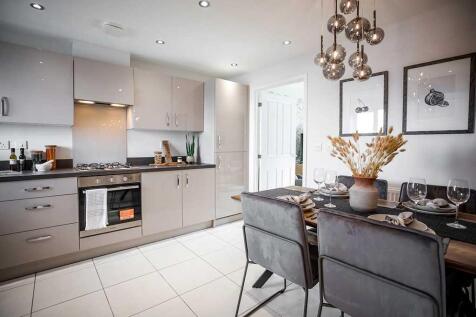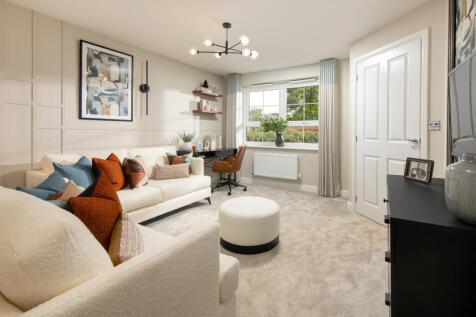New Homes and Developments For Sale in South Tyneside
£17,740 DEPOSIT BOOST plus FLOORING | Overlooking OPEN SPACE, your new STONE-BUILT home with WEST FACING GARDEN features a spacious lounge, separate utility room and OPEN-PLAN dining kitchen with French doors. Upstairs you will find 4 bedrooms including a main with EN SUITE shower room. A family ...
This is a popular three-bedroom home. The Sherwood has an open-plan kitchen/dining room and a bright front-aspect living room. A utility room, storage cupboard and downstairs cloakroom complete the ground floor. Upstairs, bedroom one is en suite and there’s a family bathroom and further storage.
The Charnwood has a stylish open-plan kitchen/breakfast room and separate utility with garden access. There is a bright dual-aspect living room with French doors leading to the garden, handy storage cupboards and a downstairs WC. Upstairs, there are three bedrooms - one is en-suite - and a bathroom.
The Charnwood has a stylish open-plan kitchen/breakfast room and separate utility with garden access. There is a bright dual-aspect living room with French doors leading to the garden, handy storage cupboards and a downstairs WC. Upstairs, there are three bedrooms - one is en-suite - and a bathroom.
The three-bedroom Sherwood Corner has everything you need for modern living. There’s an open-plan kitchen/dining room with French doors out to the garden, a front-aspect living room, downstairs WC, utility room and a built-in storage cupboard. Bedroom one is en suite and there’s a family bathroom.
The Charnwood has a stylish open-plan kitchen/breakfast room and separate utility with garden access. There is a bright dual-aspect living room with French doors leading to the garden, handy storage cupboards and a downstairs WC. Upstairs, there are three bedrooms - one is en-suite - and a bathroom.
The Charnwood has a stylish open-plan kitchen/breakfast room and separate utility with garden access. There is a bright dual-aspect living room with French doors leading to the garden, handy storage cupboards and a downstairs WC. Upstairs, there are three bedrooms - one is en-suite - and a bathroom.
ONLY 1 LEFT | Privately located, The Lockton features a flexible, OPEN-PLAN kitchen/ dining area with a bright, full-height glazed bay leading onto the LARGE REAR GARDEN. The front aspect lounge provides the perfect place to relax in. Three double bedrooms, the main with EN SUITE, and a family ba...
CORNER POSITION | The Moresby home has an OPEN-PLAN kitchen with FRENCH DOORS to the garden, a spacious dual-aspect lounge, and a downstairs cloakroom. Upstairs you'll find 2 double bedrooms, including an EN SUITE main bedroom, a single bedroom that could be used as a study, and a family bathroom...
Popular with families, the Dalby has a light-filled modern open-plan kitchen, a dining room with French doors leading into the garden - ideal for entertaining - a front porch, a garage, a downstairs WC and useful fitted cupboards. There is an en suite to bedroom one as well as a family bathroom.
Popular with families, the Dalby has a light-filled modern open-plan kitchen, a dining room with French doors leading into the garden - ideal for entertaining - a front porch, a garage, a downstairs WC and useful fitted cupboards. There is an en suite to bedroom one as well as a family bathroom.
Popular with families, the Dalby has a light-filled modern open-plan kitchen, a dining room with French doors leading into the garden - ideal for entertaining - a front porch, a garage, a downstairs WC and useful fitted cupboards. There is an en suite to bedroom one as well as a family bathroom.
Popular with families, the Dalby has a light-filled modern open-plan kitchen, a dining room with French doors leading into the garden - ideal for entertaining - a front porch, a garage, a downstairs WC and useful fitted cupboards. There is an en suite to bedroom one as well as a family bathroom.
Popular with families, the Dalby has a light-filled modern open-plan kitchen, a dining room with French doors leading into the garden - ideal for entertaining - a front porch, a garage, a downstairs WC and useful fitted cupboards. There is an en suite to bedroom one as well as a family bathroom.
Popular with families, the Dalby has a light-filled modern open-plan kitchen, a dining room with French doors leading into the garden - ideal for entertaining - a front porch, a garage, a downstairs WC and useful fitted cupboards. There is an en suite to bedroom one as well as a family bathroom.
Popular with families, the Dalby has a light-filled modern open-plan kitchen, a dining room with French doors leading into the garden - ideal for entertaining - a front porch, a garage, a downstairs WC and useful fitted cupboards. There is an en suite to bedroom one as well as a family bathroom.
Popular with families, the Dalby has a light-filled modern open-plan kitchen, a dining room with French doors leading into the garden - ideal for entertaining - a front porch, a garage, a downstairs WC and useful fitted cupboards. There is an en suite to bedroom one as well as a family bathroom.
Located in a CUL-DE-SAC, your new home has a spacious OPEN-PLAN KITCHEN with a dining area and FRENCH DOORS to the garden. There's also a light and airy lounge, a downstairs cloakroom and some HANDY UNDERSTAIRS STORAGE. Upstairs you will find an EN SUITE MAIN BEDROOM, a further double bedroom, a ...
Located in a CUL-DE-SAC, your new home has a spacious OPEN-PLAN kitchen with a dining area and FRENCH DOORS to the garden. There's also a light and airy lounge, a downstairs cloakroom and some handy understairs storage. Upstairs you will find an EN SUITE main bedroom, a further double bedroom, a ...
Plots 25, 26, 27 & 28, The Alexander a 3 bedroom semi-detached family home overlooking green spaces. This thoughtfully planned community development of around 90 houses incorporates a variety of house styles that are designed to captivate today's di...
Plots 25, 26, 27 & 28, The Alexander a 3 bedroom semi-detached family home overlooking green spaces. This thoughtfully planned community development of around 90 houses incorporates a variety of house styles that are designed to captivate today's discerning buyers, o...
Plots 25, 26, 27 & 28, The Alexander a 3 bedroom semi-detached family home overlooking green spaces. This thoughtfully planned community development of around 90 houses incorporates a variety of house styles that are designed to captivate today's discerning buyers, offering a...
Plots 25, 26, 27 & 28, The Alexander a 3 bedroom semi-detached family home overlooking green spaces. This thoughtfully planned community development of around 90 houses incorporates a variety of house styles that are designed to captivate today's discerning buyers, o...
Plot 10 & 12, The Alexander a 3 bedroom semi-detached/end of terrace family home with south west facing garden. This thoughtfully planned community development of around 90 houses incorporates a variety of house styles that are designed to captivat...

