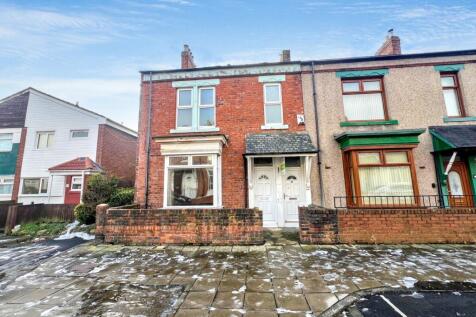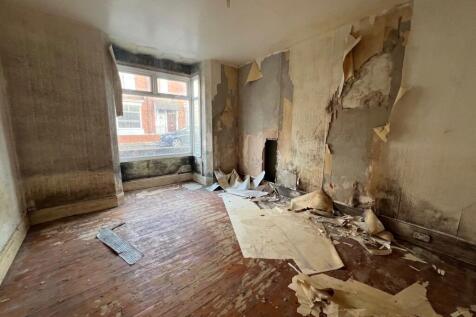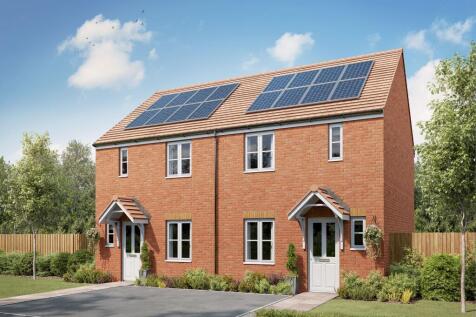New Homes and Developments For Sale in South Tyneside
TO BE SOLD via ONLINE AUCTION. Fees apply. INVESTMENT OPPORTUNITY. Pattinsons welcome to the market this ground floor flat located on the popular Marlborough Street North. Ideal for adding your own stamp to the property whether it is for a buy to let or to live in. Briefly comprising of entran...
Plot 11, The Alexander a 3 bedroom mid-terraced family home and south west facing garden. This thoughtfully planned community development of around 90 houses incorporates a variety of house styles that are designed to captivate today's discerning buyers...
The Danbury has a lovely natural flow that leads you through the living space. The hallway opens into the living room, the living room into the kitchen/dining room and the kitchen/dining room into the garden. This home will suit first-time buyers and young professionals.
The Tavor, Plots 63, 64, 65 & 66 with south east facing rear garden and two parking spaces - The Ropery incorporates a variety of house styles that are designed to captivate today's discerning buyers, offering a blend of modern amenities, stylish design, and functional living...
The Tavor, Plots 63, 64, 65 & 66 with south east facing rear garden and two parking spaces - The Ropery incorporates a variety of house styles that are designed to captivate today's discerning buyers, offering a blend of modern amenities, stylish design, and functional living...
The Tavor, Plots 63, 64, 65 & 66 with south east facing rear garden and two parking spaces - The Ropery incorporates a variety of house styles that are designed to captivate today's discerning buyers, offering a blend of modern amenities, stylish design, and functional living...
Back to market unexpectedly this plot is ready to move into! A three bedroom end terraced home sits on a tree lined street creating a lovely ambience to the front elevation. Benefitting from a well equipped kitchen, PV solar panels, an EV charging point, flooring and parkin...
The Tavor, Plots 63, 64, 65 & 66 with south east facing rear garden and two parking spaces - Reserve now and enjoy £5,000 towards your flooring! The Ropery incorporates a variety of house styles that are designed to captivate today's discerning buyers, offerin...
TO BE SOLD via ONLINE AUCTION. Fees apply. INVESTMENT OPPORTUNITY. Pattinsons welcome to the market this ground floor flat located on the popular Marlborough Street North. Ideal for adding your own stamp to the property whether it is for a buy to let or to live in. Briefly comprising of entran...







