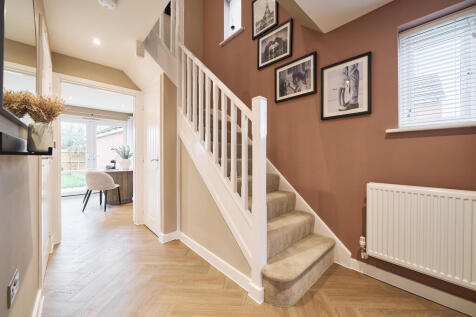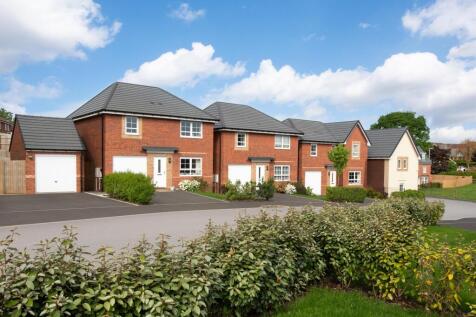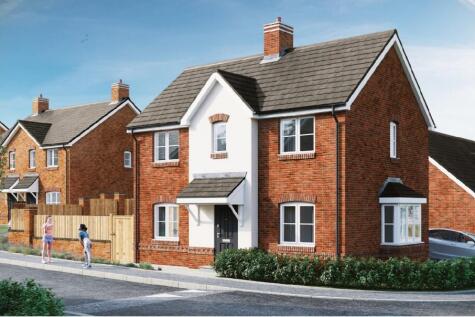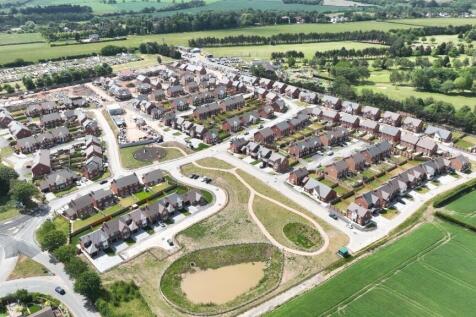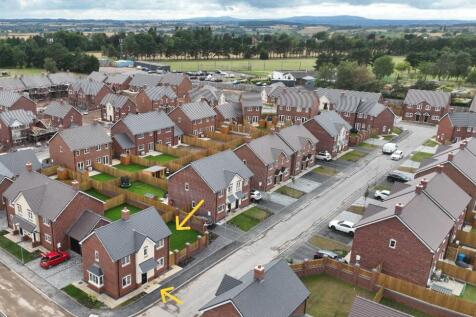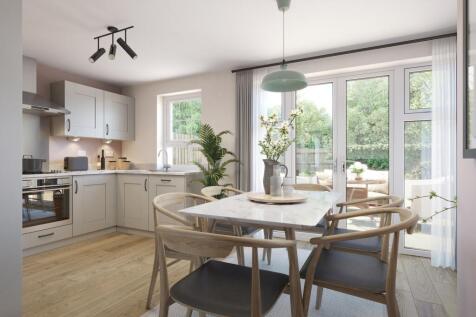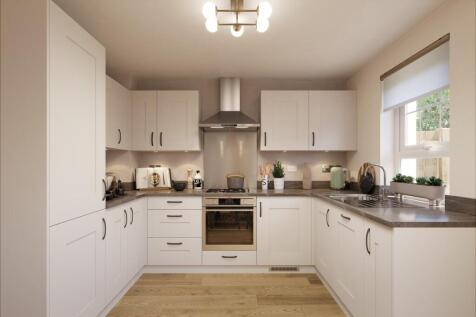New Homes and Developments For Sale in Staffordshire
A fantastic £20,000 Towards your Stamp Duty* Hurry while this offer is still available!More about The BirchThe Birch is a wonderful five bedroom detached home which benefits from several versatile living spaces, all having an abundance of natural light. There is a large sitting room ...
Designed with families in mind, the Sherwood is a stunning three-bedroom detached home. The open plan kitchen/dining room with French doors leading onto the garden - perfect for gatherings with friends and family. There’s also a generous front-aspect living room and an en suite to bedroom one.
Home 235, ideally suited to modern living, The Dartford provides both extensive family space and the benefit of a home office. With a large, open-plan kitchen, dining and family area in addition to a separate living room, this home offers considerable flexibility. Each of the four bedr...
The Willow- Plot 5 4 bedroom detached home with integral garage This home is ready to move into Extras included:Integrated dishwasherUpgraded kitchen unitsChrome downlights to kitchenTurfed rear garden Do you have a home to sell? Wain Homes offer a range of schemes including Part Exchange...
Extras worth £22,000 included! Carpets from Wain Homes’ Epsom range Amtico flooring in Kitchen & Wet Rooms Light fittings throughout Blinds throughout Fitted wardrobes in bedroom 1 Bedside tables and dressing table in bedroom 1 This home is READY TO MOVE INTO- Book your vie...
The Deveron is a four-bedroom family home with an iconic statement floor-to-ceiling window – drawing in the natural light giving a greater sense of overall wellbeing. Downstairs is completed with a separate family room to the kitchen diner making it the ideal place to socialise. Upstairs is...
A stunning four-bedroom detached home at Honeywall Lane, Madeley Heath, offering open-plan living, a dedicated study and utility, sustainable technology, and landscaped surroundings. Built by Andmore Homes, this energy-efficient property is perfect for families seeking modern comfort in a peacefu...
Featured home: Reserve in February and benefit from flooring throughout, a fully turfed rear garden, and a £10,000 deposit contribution. Home 243, ideally suited to modern living, The Dartford provides both extensive family space and the benefit of a home office. With a large, op...
Welcome to Lockside - premium new houses for sale in Lichfield Welcome to Lockside, a beautifully considered collection of two, three, four and five-bedroom new homes in the historic cathedral city of Lichfield. Surrounded by green open space and wooded areas, these premium homes comb...
OPEN 7 DAYS A WEEK - HOPKINS & DAINTY of TICKNALL are pleased to offer THE BRAMBLE. A BRAND NEW HOME on the edge of Rolleston On Dove, near Burton. The BRAMBLE is a two storey detached dormer bungalow, offering well appointed and spacious living accommodation, on a generous garden plot; with...
A modern four bedroom home laid out perfectly to suit busy family life. Enjoy family meals in the open plan dining kitchen with French doors leading out the garden. Tucked away there is a separate utility space and downstairs cloakroom. Upstairs there are four double bedrooms including the main w...
AVAILABLE FOR VIEWINGS NOW Bury & Hilton are delighted to offer to the market this small, select development of only 9 properties presenting an option of three bedroom detached bungalows and four bedroom detached family homes. The development is being constructed by Smart PD...
Part Exchange available The Hornbeam 1,349 sqft 4 bedrooms 2 bathrooms Key features 4 bedrooms Spacious lounge Open Plan Kitchen/Diner Luxury Fitted Kitchen with choice of finishes Downstairs Study & Utility Room En-suite from Master Bedroom French Doors from...
An ideal home for families. You'll find a bright open-plan kitchen/dining room with French doors to the rear garden. The spacious lounge to the front is the ideal space to unwind together after a long day. Upstairs, wake up in the main bedroom with en suite, there's also two further double bedroo...
An ideal home for families. You'll find a bright open-plan kitchen/dining room with French doors to the rear garden. The spacious lounge to the front is the ideal space to unwind together after a long day. Upstairs, wake up in the main bedroom with en suite, there's also two further double bedroo...
MOVE IN SOON | QUARTZ WORKTOPS AND FULL HEIGHT TILING IN UPGRADED WALL TILES | The Brearley is a features a spacious lounge with bay window, an extensive kitchen/dining area with bi-fold doors to garden, as well as three bathrooms including two en suites.
Plot 136 - The Pine. Stylish 3-bed detached corner-plot home on a peaceful development near Perton. Features energy-efficient ASHP & large private west-facing garden, Silver Standard fitted kitchen, ceramic flooring. Ideal for families or upsizers
***PART EXCHANGE AVAILABLE*** The space in our Thornham 3 bed home, entertain friends or family in the open plan kitchen & dining area, throw open the French doors & enjoy time in the garden. Relax at the end of a hard day in the front-aspect lounge. Benefit from a separate utility and an integra...
Welcome to Lockside - premium new houses for sale in Lichfield Welcome to Lockside, a beautifully considered collection of two, three, four and five-bedroom new homes in the historic cathedral city of Lichfield. Surrounded by green open space and wooded areas, these premium homes comb...
Welcome to Lockside - premium new houses for sale in Lichfield Welcome to Lockside, a beautifully considered collection of two, three, four and five-bedroom new homes in the historic cathedral city of Lichfield. Surrounded by green open space and wooded areas, these premium homes comb...
Save up to £15,000 with Bellway. The Bowyer is an energy efficient home with an open-plan kitchen, family & dining area, UTILITY ROOM, dual-aspect living room & EN SUITE to bedroom 1. Plus is new, chain free & comes with a 10-year NHBC Buildmark policy^
** NEW BUILD ** DETACHED ** GARAGE ** UPGRADED KITCHEN WITH SELECTED APPLIANCES ** CALL BRANCH ON FOR MORE IN FORMATION ** The BLYFORD is a three-bedroom DETACHED home, briefly comprising an entrance hallway, guest WC and generous lounge, kitchen diner with French doors to...
**KEY WORKERS - SAVE £20,000 YOUR DEPOSIT** Downstairs you'll find your modern kitchen-diner with French doors out to your garden, a handy utility room and a spacious lounge. Upstairs there's plenty of room with three double bedrooms, with the main bedroom featuring its own en suite with a dress...
DETACHED home with an INTEGRAL GARAGE and driveway parking. Lovely OPEN PLAN kitchen with DINING AREA and FRENCH DOORS out to your garden plus a UTILITY ROOM. Upstairs you'll find three DOUBLE BEDROOMS, one with an en suite, a HOME OFFICE and a family bathroom. This ENERGY EFFICIENT home includes...



