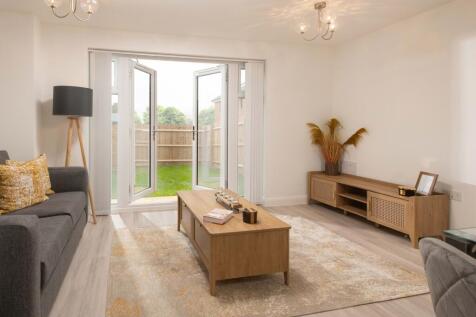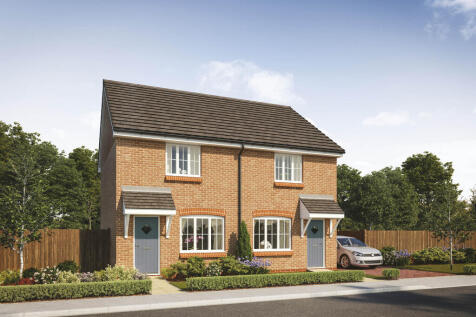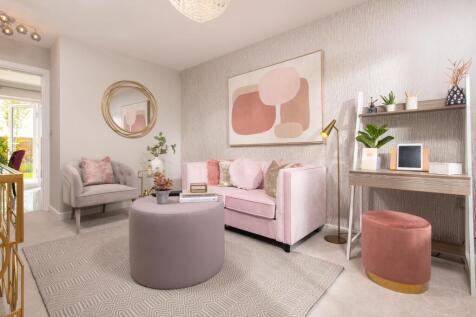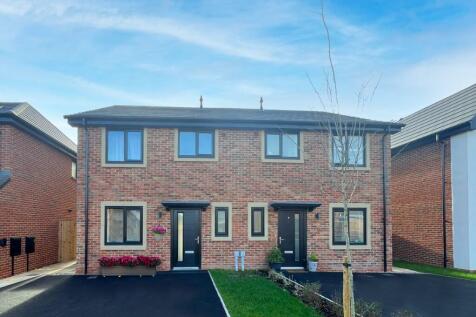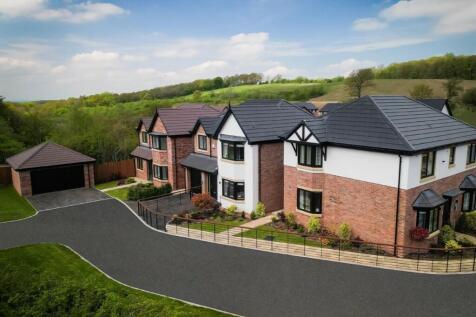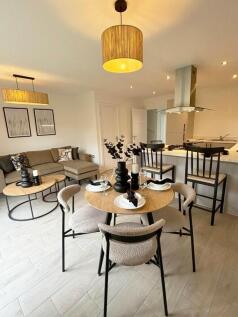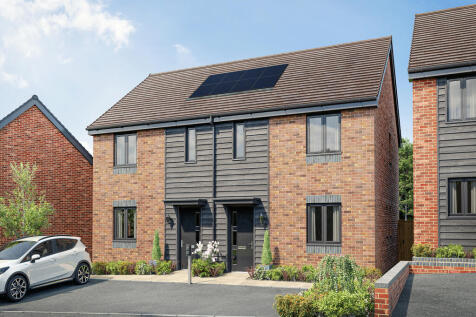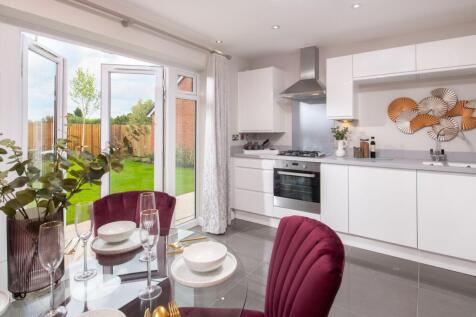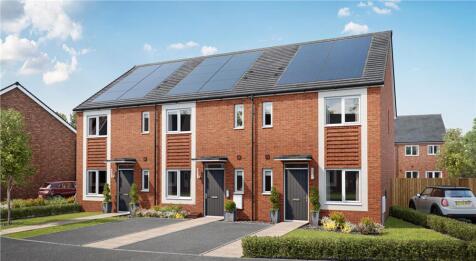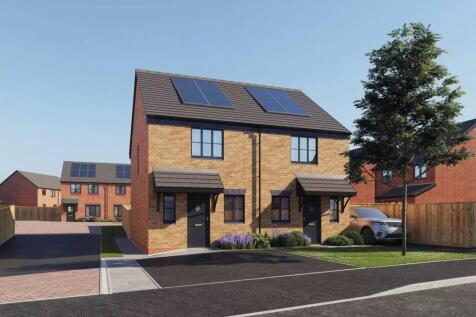New Homes and Developments For Sale in Staffordshire
***£5,000 BOOST TO YOUR DEPOSIT AND FLOORING INCLUDED*** The Moresby is a spacious three bedroom home ideal for growing families. On the ground floor you will find an open-plan kitchen and dining area with French doors leading to the rear garden. Upstairs there are two double bedrooms, the main w...
Situated on this select development of only eight homes built by a quality local independent developer. This spacious three bedroomed semi detached home needs to be viewed in order to appreciate the extent of accommodation on offer. The property benifits from both super efficient heating ...
Balanced inside and out, this three-bedroom home is the perfect combination of modern and practical living. The Webster features an open-plan kitchen-diner with French patio doors and soft closing cupboards as standard. A spacious reception hallway guides you upstairs where three spacious bedroom...
***FLOORING AND £2,000 TOWARDS YOUR DEPOSIT*** This lovely two bedroom home has an open plan kitchen with dining area and French doors leading to the garden. Completing the ground floor is the spacious lounge and downstairs cloakroom. Upstairs you'll find the main bedroom with built in storage sp...
It’s all about open-plan in the Capplebarrow. If it’s light and spacious you are after then no need to look any further, this home is for you. The family, kitchen, and dining space offer you an ample & modern style of living. The master bedroom features an en-suite and fitted ward...
Price is after 5% deposit allowance*The Astbury is a 3-bed semi-detached house with parking spaces, an open-plan kitchen/dining and lounge area with bi-fold doors, a separate sitting room, as well as a master bedroom with rainfall shower en suite
This stylish 2-bed home features a bright lounge with garden access, an open-plan kitchen/diner, WC & storage. Upstairs boasts 2 double bedrooms, including a main with ensuite, plus a family bathroom & extra storage. Perfectly designed for modern living across two spacious floors.
The three-bedroom Danbury has an open-plan kitchen/dining room with garden access and a spacious living room that’s ideal for entertaining. Upstairs there are three bedrooms - bedroom one has an en suite - and a family-sized bathroom. Appealing to families, first-time buyers and young professionals.
The Brandon is a stunning three bedroom home perfectly designed for modern living. Benefitting from a beautiful kitchen-diner with French doors out to your own garden, a separate living room and downstairs WC this home has everything you need and more. Upstairs you'll find three well proportioned...
The Brandon is a stunning three bedroom home perfectly designed for modern living. Benefitting from a beautiful kitchen-diner with French doors out to your own garden, a separate living room and downstairs WC this home has everything you need and more. Upstairs you'll find three well proportioned...
Save thousands with Bellway. The Turner is a brand new, chain free & energy efficient home featuring an OPEN-PLAN living & dining area with French doors to the garden, EN SUITE to bedroom 1 & a 10-year NHBC Buildmark policy^ for peace of mind.
This stylish 2-bed home features a bright lounge with garden access, an open-plan kitchen/diner, WC & storage. Upstairs boasts 2 double bedrooms, including a main with ensuite, plus a family bathroom & extra storage. Perfectly designed for modern living across two spacious floors.
NO CHAIN SALE An absolutely stunning & very stylish, purpose built 2nd floor luxury apartment enjoying a passenger lift service and covered parking space with secuity gates, in the amazing Art Deco Style Old Picture House, this cultural landmark located right in the heart of Lich...
A Contemporary New Build Bungalow Offering Style, Comfort and Convenience. This beautifully constructed two bedroom bungalow combines modern design with practical living, set within a peaceful and well connected location. From the moment you arrive, the attractive brick exterior and la...
Save thousands with Bellway. The Potter is a new, chain free & energy efficient home featuring an open-plan living & dining space with French doors to the garden, TWO DOUBLE BEDROOMS & an EN-SUITE. Plus comes with a 10-year NHBC Buildmark policy^.
If it is modern you are after, then look no further than The Mirin. The ground floor features an open plan kitchen–diner with French doors that fill the room with natural light. Upstairs includes a spacious master bedroom with en-suite and built-in wardrobe which is ideal for unwinding in a...



