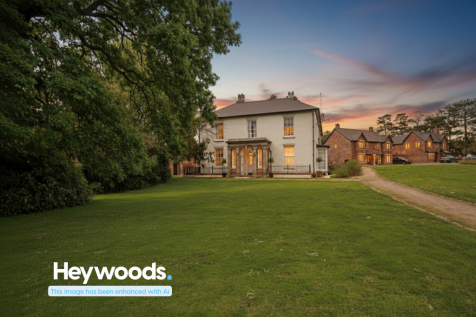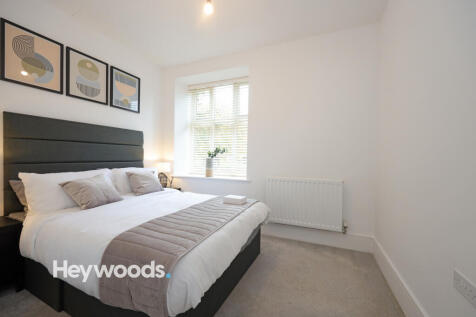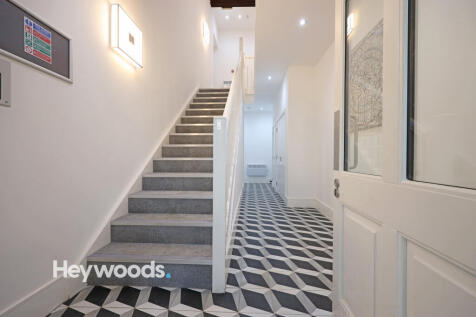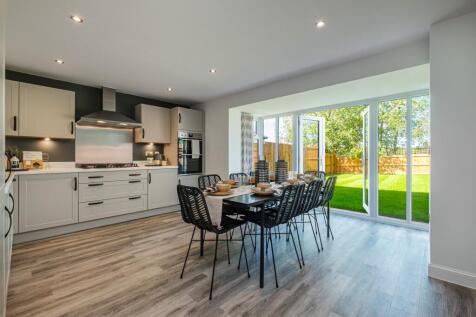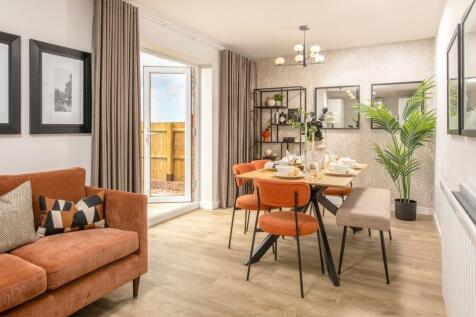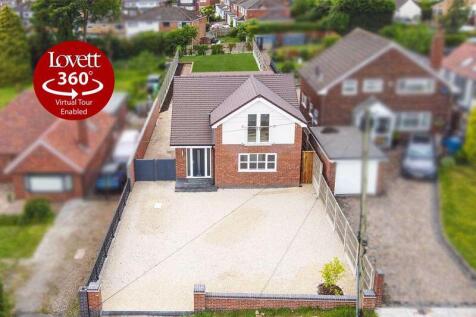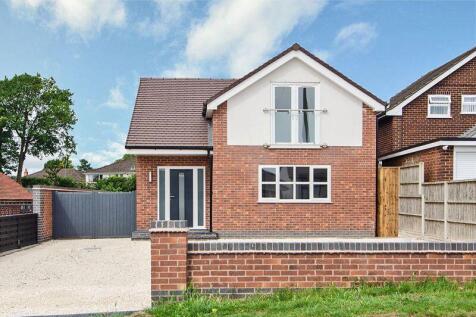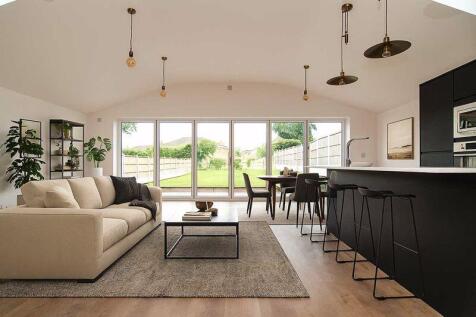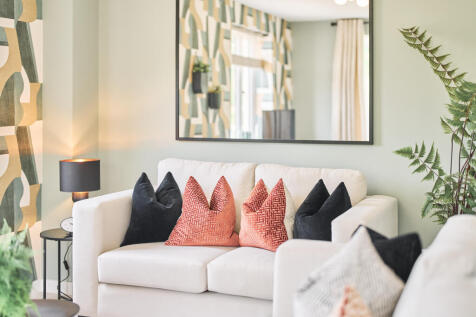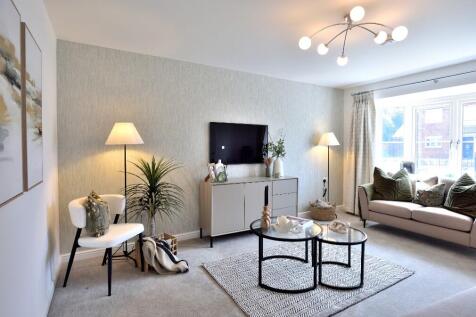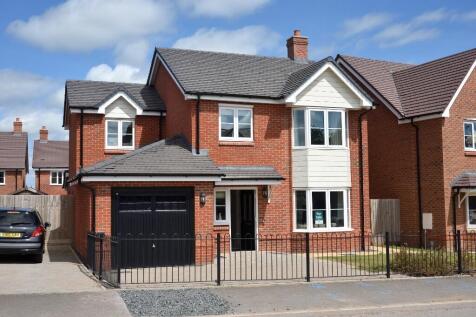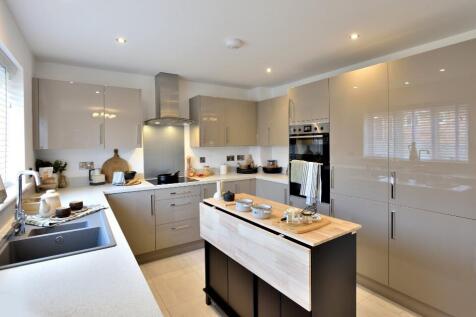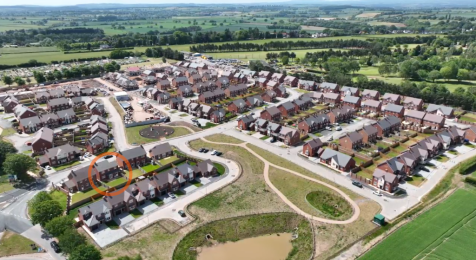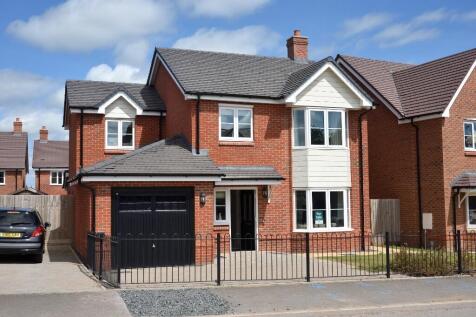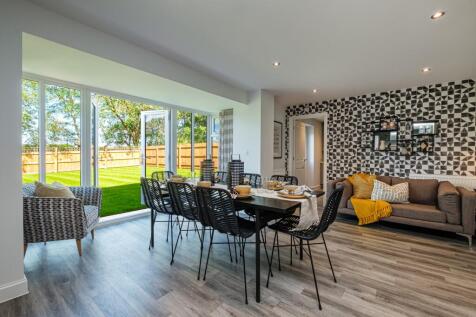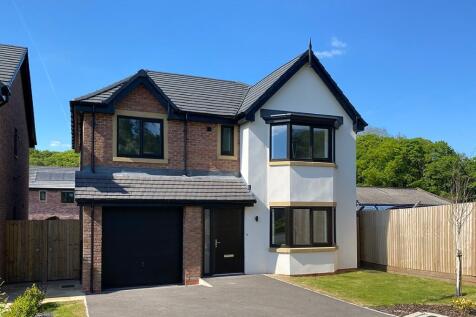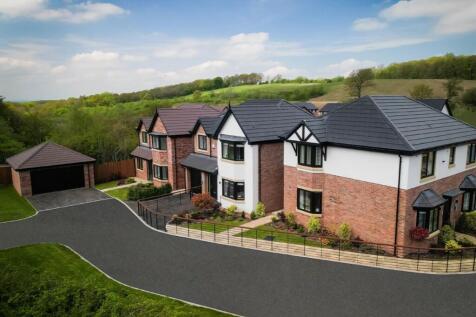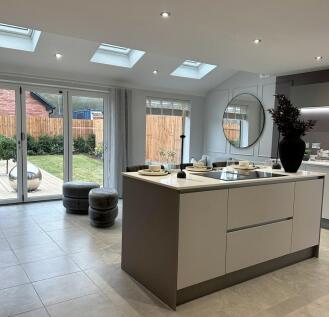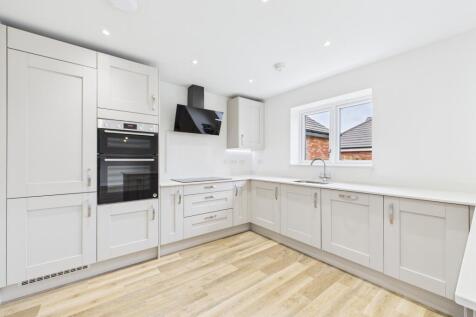New Homes and Developments For Sale in Staffordshire
From furniture to flair, everything’s included—just walk in and feel at home! Step into style—this fully furnished home is move-in ready and waiting for you! Just minutes from the campus, this luxury ground-floor apartment at The Elms offers modern living in a prestigious period setting. With tw...
AVAILABLE FOR VIEWINGS NOW Bury & Hilton are delighted to offer to the market this small, select development of only 9 properties presenting an option of three bedroom detached bungalows and four bedroom detached family homes. The development is being constructed by Smart PD...
***WE'LL BUY YOUR EXISTING HOME WITH PART EXCHANGE - POP IN AND CHAT TO OUR SALES ADVISERS*** Designed for flexible living, the downstairs of this home features an open plan kitchen and family room with utility, opening to the garden through French doors. A separate lounge opens to the garden alo...
This stunning four-bedroom detached family home offers modern, spacious living in the highly sought-after Olive Park - David Wilson development. The show home features a bright, open-plan kitchen-diner with French doors opening onto the garden, creating a sociable space perfect for entertaining. ...
Discover The Harrogate, an impressive four-bedroom home offering an unparalleled blend of space and style. This family home is part of the Heritage Collection - boasting a stunning classic exterior design - and is also an Eco Electric home, providing energy efficiency and bill savings via an air ...
***PART EXCHANGE AVAILABLE*** DETACHED family home. The modern KITCHEN DINER includes a lovely GLAZED BAY with FRENCH DOORS to the garden. A BAY WINDOW in the lounge allows plenty of light in. Upstairs are FOUR DOUBLE BEDROOMS, the main bedroom has its own EN SUITE. An INTEGRAL GARAGE completes ...
*SILESTONE WORKTOPS INCLUDED* Home 260, The Windsor features an OPEN PLAN KITCHEN, DINING AND FAMILY ROOM with French doors opening out into the garden. There is also a SEPARATE UTILITY, STUDY and LIVING ROOM. Upstairs, bedroom 1 benefits from an ENSUITE AND DRESSING AREA. The property...
Plot 205 - The Cedar - Stylish, energy-efficient 4-bed detached home in the sought-after Perton area. Features air-source heating, modern kitchen with integrated appliances, underfloor heated ceramic flooring and garage. Perfect for comfortable, eco-friendly family living.
FOUR BEDROOM DETACHED NEW BUILD HOME --- FLEXIBLE LIVING AND SLEEPING ACCOMMODATION --- LARGE PLOT WITH LOTS OF PARKING AND GENEROUS REAR GARDEN --- STUNNING OPEN PLAN LIVING ROOM WITH BI-FOLDS TO THE GARDEN --- HIGH SPEC FINISH Lovett&Co. Estate Agents are delighted to present this exceptiona...
Welcome to St. John’s Grange – modern new homes in a prime location Final plots now released for sale at St. John’s Grange, a welcoming new development offering one, two, three and four-bedroom homes in Lichfield, including bungalows. Set in a lovely location within an Area of Outstan...
Plot 2 - The Cedar - Stylish, energy-efficient 4-bed detached show home on a thoughtfully designed development in Perton. Includes modern kitchen with integrated appliances and underfloor heated ceramic flooring and garage. Ideal for comfortable, eco-friendly living.
Plot 172 - The Cedar - stylish, energy-efficient 4-bed detached show home in sought-after Perton. Features air-source heating, modern kitchen with integrated appliances, ceramic flooring and garage. Perfect for comfortable, eco-friendly family living.
DETACHED family home. The modern KITCHEN DINER includes a lovely GLAZED BAY with FRENCH DOORS to the garden. A BAY WINDOW in the lounge allows plenty of light in. Upstairs are FOUR DOUBLE BEDROOMS, the main bedroom has its own EN SUITE. An INTEGRAL GARAGE completes this home.
Plot 15 - Stylish 4-bed detached home on a corner plot with views over open green space and a west-facing garden. Located on a thoughtfully designed development on the outskirts of Perton, ideal for modern family living in a peaceful village-style setting.
Move with confidence. Choose with confidence. Buy with confidence. With up to £20,000* to spend your way, now is the right time to find the right home for you. Whether it's a deposit boost or money towards your stamp duty, start the new year with a new home. Discover your new Cameron home today a...
The Rivington is a great place to call your family home. Double doors are a lovely feature linking the living room to the kitchen/dining room, and double doors from there open onto the garden. When you want some space of your own, there are four bedrooms to choose from.
Show Home available to view Thursday-Monday, 10am-5pm | Spacious new build home in an idyllic and peaceful location. Boasting integral garage, extensive kitchen/dining/family area with skylights and bi-fold doors to turfed & fenced garden, plus 3 bathrooms including 2 en suites
The Hartford is a 4 bedroom detached with integral single garage, featuring a spacious lounge with bay window, an expansive kitchen/dining/family area with skylights and bi-fold doors to garden, as well as three bathrooms including two en suites.
The Amberley is an ideal family home, with additions like underfloor heating and ultrafast broadband. This three-bedroom house provides abundant space downstairs, complemented by three spacious bedrooms and a family bathroom upstairs. As an Eco Electric home, The Amberley comes with an air source...
AVAILABLE FOR VIEWINGS NOW Bury & Hilton are delighted to offer to the market this small, select development of only 9 properties presenting an option of three bedroom detached bungalows and four bedroom detached family homes. The development is being constructed by Smart PD...
Move with confidence. Choose with confidence. Buy with confidence. With up to £20,000* to spend your way, now is the right time to find the right home for you. Whether it's a deposit boost or money towards your stamp duty, start the new year with a new home. Discover your new Cameron home today a...
