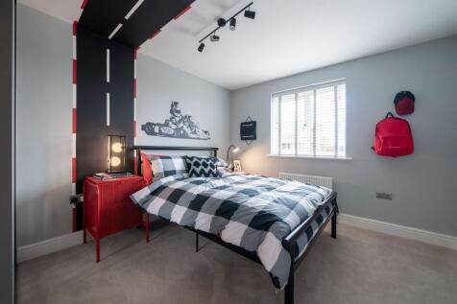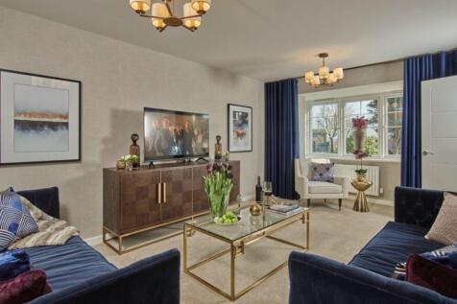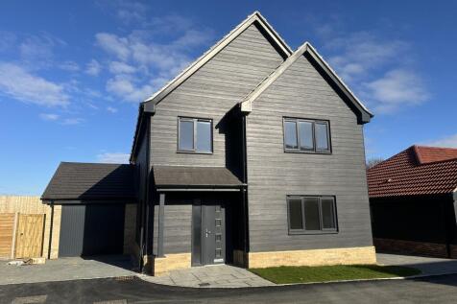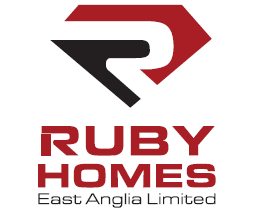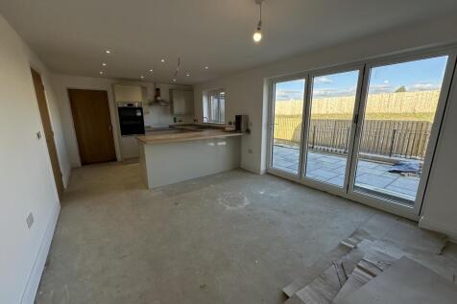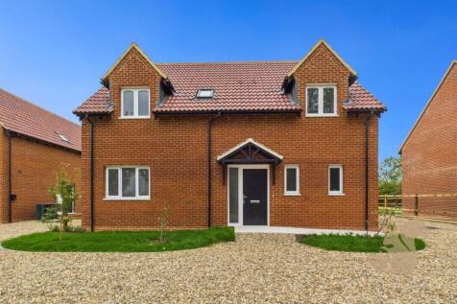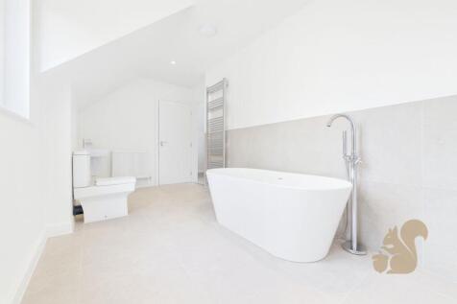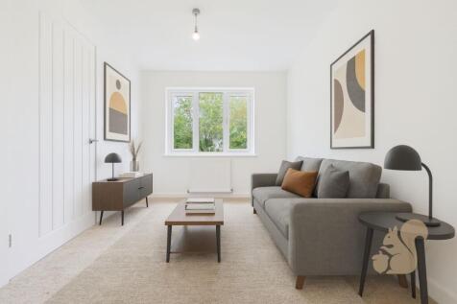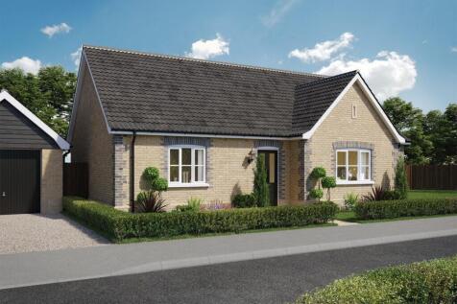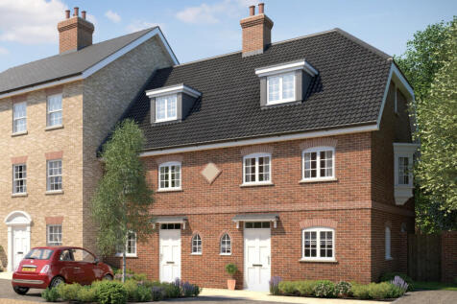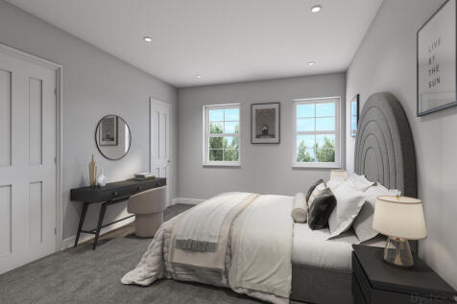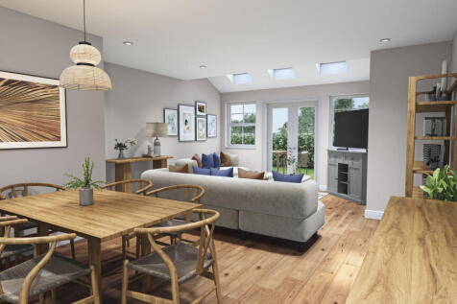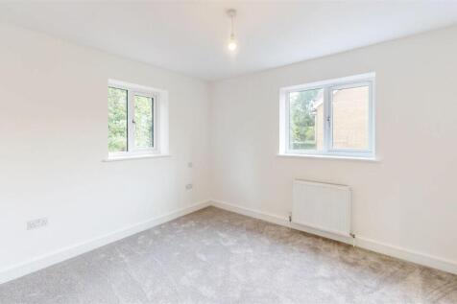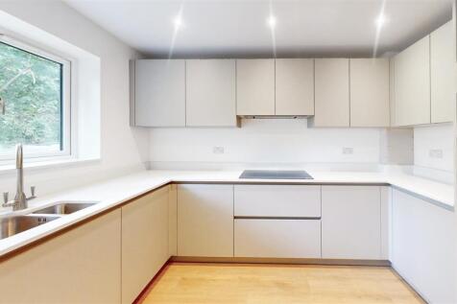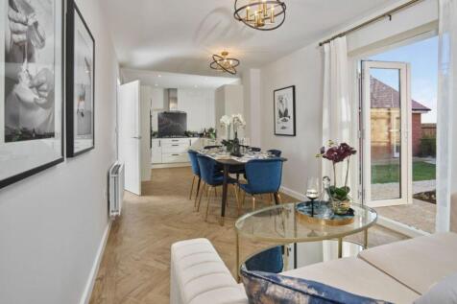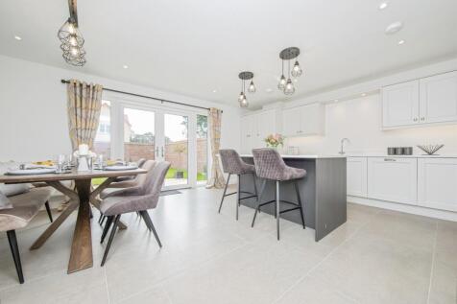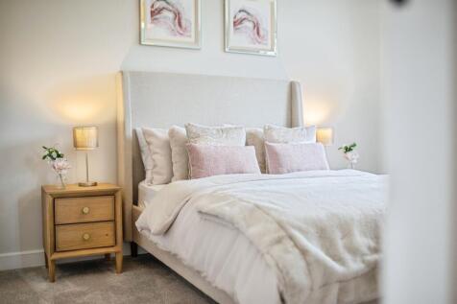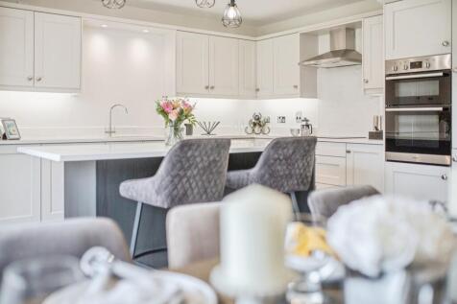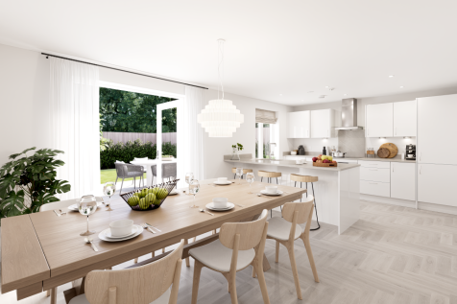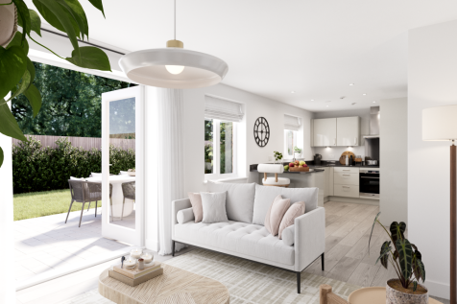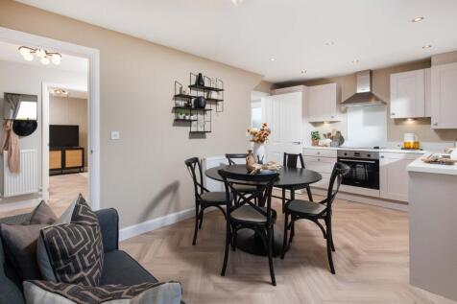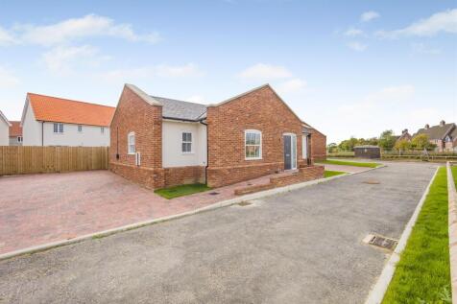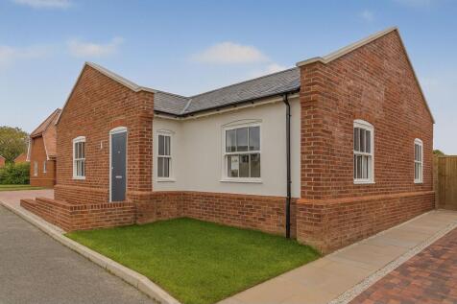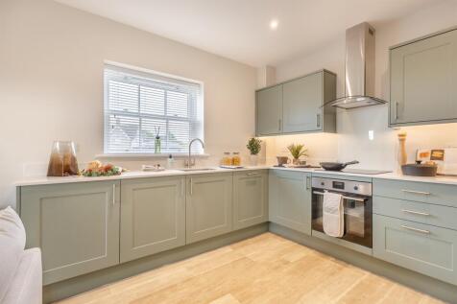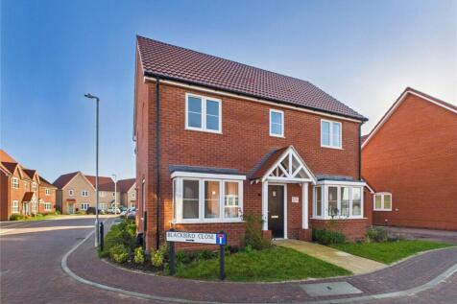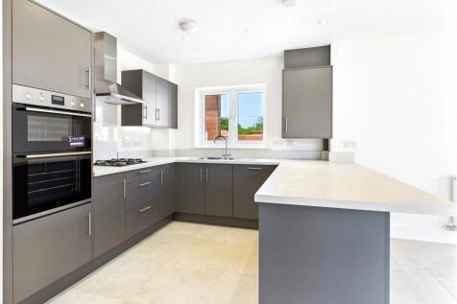New Homes and Developments For Sale in Suffolk
The Marlborough is a detached four-bedroom family home offering an open-plan kitchen/breakfast/family room - which has French doors to the garden - and separate living and dining rooms. There are four generous-sized bedrooms, an en suite to bedroom one, a family bathroom and plenty of storage.
The Whiteleaf is a four-bedroom family home. The kitchen/breakfast room enjoys an open aspect through French doors. There is a living room, a dining room, a WC and utility. Upstairs there are four bedrooms, with bedroom one benefiting from an en suite, a bathroom and three storage cupboards.
The Whiteleaf is a four-bedroom family home. The kitchen/breakfast room enjoys an open aspect through French doors. There is a living room, a dining room, a WC and utility. Upstairs there are four bedrooms, with bedroom one benefiting from an en suite, a bathroom and three storage cupboards.
**PART EXCHANGE AVAILABLE WITH THIS HOME - WE WILL BE THE BUYER OF YOUR CURRENT HOME** Discover the ultimate in family living with The Winkfield - a stunning two-story home designed for modern, comfortable living. Flexible open-plan kitchen and dining area for effortless hosting Spaci...
NEW BUILD - A stunning 4 bedroom detached house in this highly sought after village ideally located for the A14 / A140 road links and 1 mile south of Needham Market with mainline railway station with direct service to London Liverpool Street. Approaching completion the accomodation will be finish...
A superb, newly built 4 bedroom townhouse set in a sought after village with excellent access to the A11 and A14. Offering over 1,500 sq ft of well-designed accommodation across 3 floors, the property features a modern kitchen with integrated appliances, a generous living/dining room, 4 double be...
Quality home UNDER CONSTRUCTION by Bagshaws Master Builders estimated finish APRIL 2026, set in a quiet cul-de-sac in sought-after Gunton, a short walk from the beach. Featuring an open-plan kitchen/living/day room, garage, parking, enclosed garden and high energy efficiency
Oakheart Land & New Homes are delighted to present Oakfields, an exclusive development of just five beautifully crafted two and three-bedroom detached properties. Each thoughtfully designed to offer modern living, impressive energy efficiency and generous south facing gardens. Every home...
Samphire Place has a selection of beautiful 2, 3, 4 and 5 bedroom homes to choose from. With the usual high speci cation and eco-friendly principles akin with Arbora Homes, every home showcases meticulous attention to detail and high quality workmanship crafting serene, inviting and pract...
Samphire Place has a selection of beautiful 2, 3, 4 and 5 bedroom homes to choose from. With the usual high speci cation and eco-friendly principles akin with Arbora Homes, every home showcases meticulous attention to detail and high quality workmanship crafting serene, inviting and practi...
BESPOKE INCENTIVES AVAILABLE New to market is this exclusive development offering a selection of high-spec 3- and 4-storey townhouses, ideally situated just a short walk from the heart of Bury St Edmunds. Designed for modern living, each home features contemporary interiors with open-plan layouts...
A superb, newly built 4 bedroom townhouse set in a sought after village with excellent access to the A11 and A14. Offering over 1,500 sq ft of well-designed accommodation across 3 floors, the property features a modern kitchen with integrated appliances, a generous living/dining room, 4 double be...
Clarke Philips are pleased to offer this brand new four bedroom executive townhouse in a sought after location. Walking distance to Primary School, Train Station with links to Cambridge & Bury St Edmunds, Village shop and public houses. Comprising of spacious lounge/diner, fully fitted kitchen, d...
Featured home: Stamp Duty contribution up to £10,000* when you reserve this home. Featuring ugraded kitchen. Act fast, call today to arrange your private viewing. Elevate your lifestyle with The Dartford, our 4 bedroom detached home, with thoughtful design features and a premium ...
THE CLAYGATE - A spacious hallway leads to a separate lounge to retire to in the evening, a separate study room, downstairs WC before entering an open plan kitchen/diner with French doors into a lush landscaped rear garden. First floor boasts four bedrooms, master with en-suite & a family bathroo...
If your new home wish list includes four bedrooms, two bathrooms and well-designed ground-floor living space to suit a busy family, the Knebworth is ready for you. French doors to the garden and a separate living room for cosy family evenings, and you will be well on the way to calling this home.
The Kielder is a four-bedroom detached family home that’s perfect for modern living with an open-plan kitchen/family room, a living room, a dining room, a downstairs WC and a utility room with outside access. Upstairs, bedroom one has its own en suite and there’s a bathroom and storage cupboards.
DEPOSIT CONTRIBUTION AVAILABLE* | OVERLOOKS OPEN-SPACE | READY TO PERSONALISE | SIDE-BY-SIDE PARKING WITH EV CHARGER | Plot 94, the energy-efficient Hadley at Constable Gardens, East Bergholt. Featuring a dual-aspect lounge, allowing for lots of natural light. Your open-plan kitchen with dining a...
Plot 1 - The Deptford - A brand new detached 3 bedroom bungalow with 1042sqft of spacious accommodation for buyers in search of extra space. Offering open plan living area, master bedroom with en-suite, two further bedrooms, storage and off road parking.
++ Last Two Homes Available ++ Plot 45, The Morland is an attractive double bay fronted family home of 1424 sqft with a modern kitchen/diner, living room, home office, a good size family bathroom, principal bedroom with en suite and built in wardrobe. This is the last remaining Morland house type...


