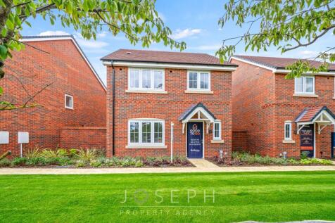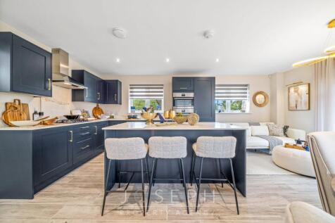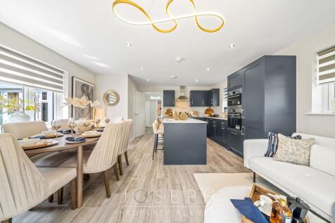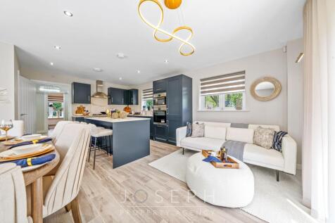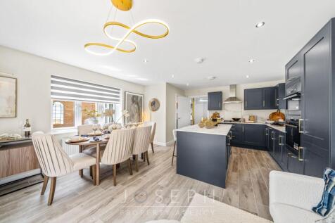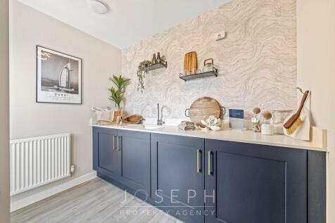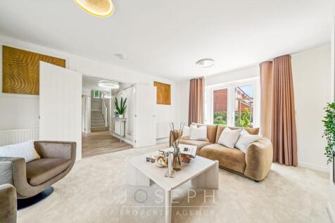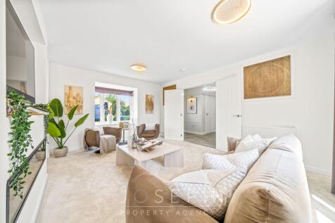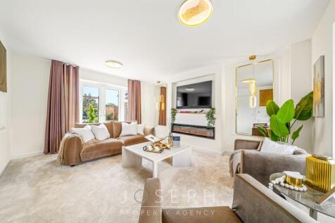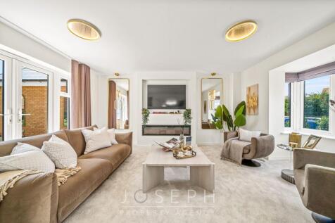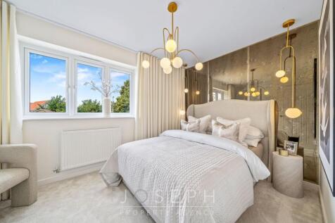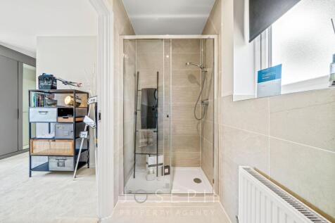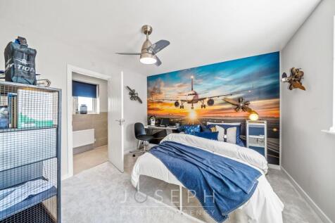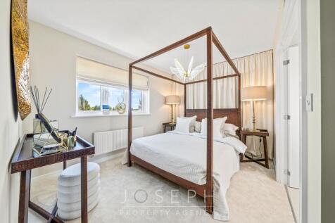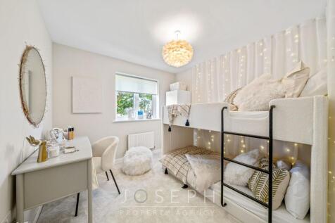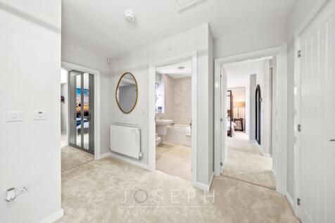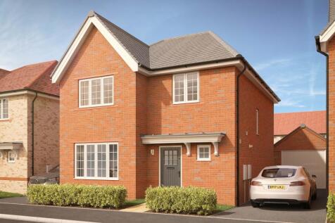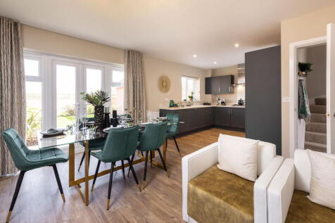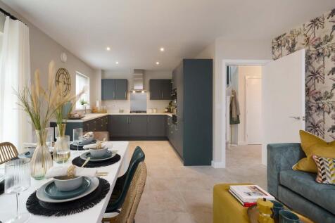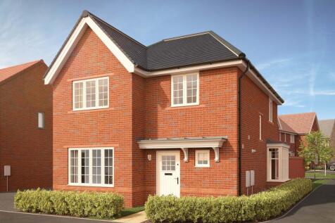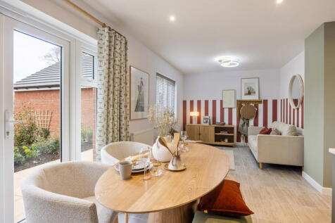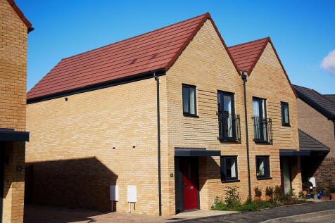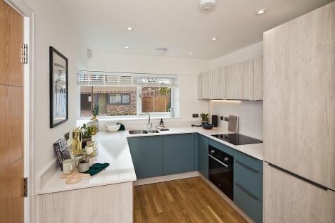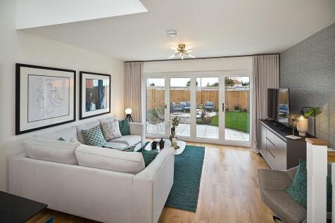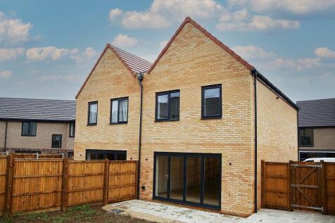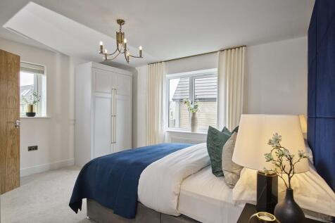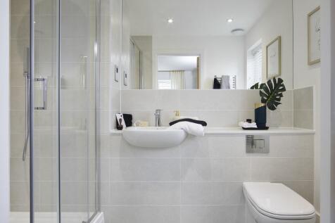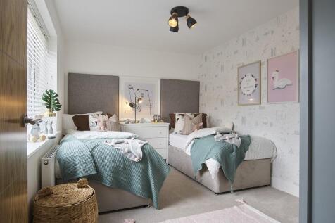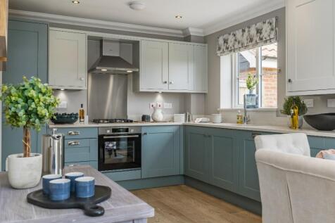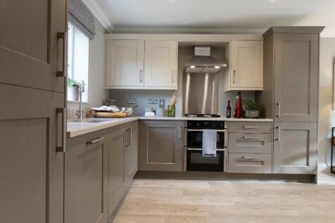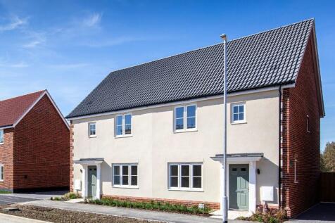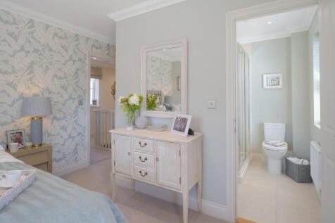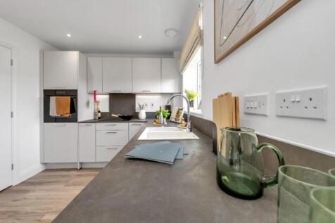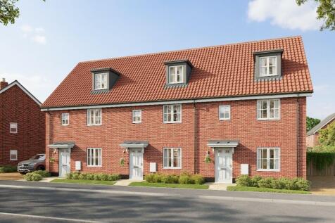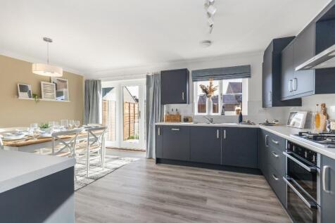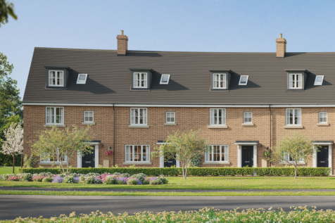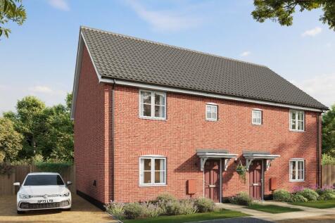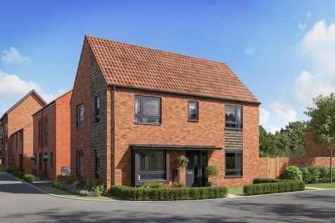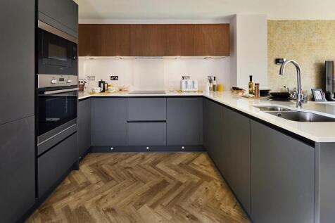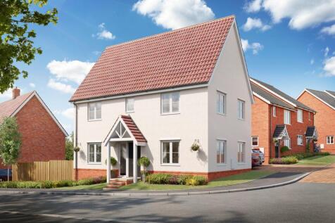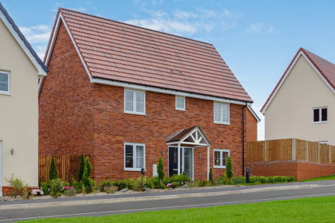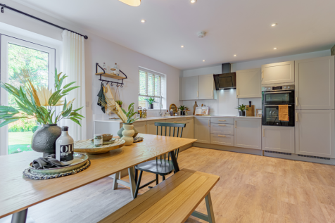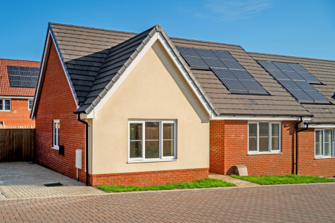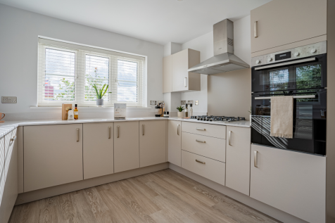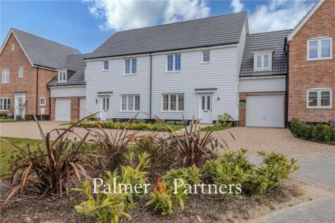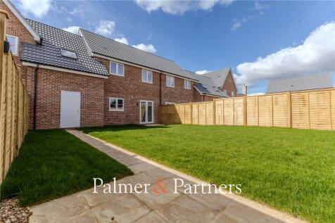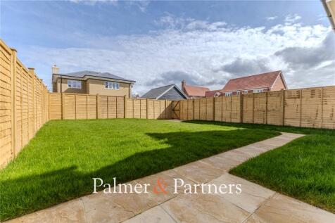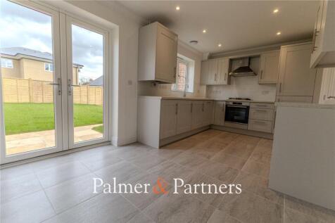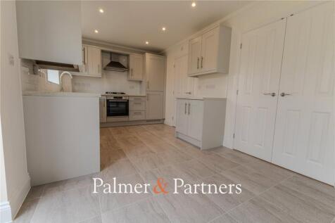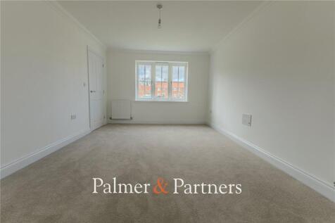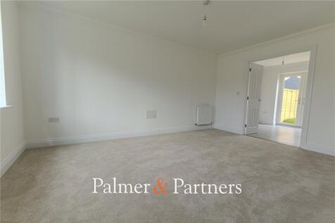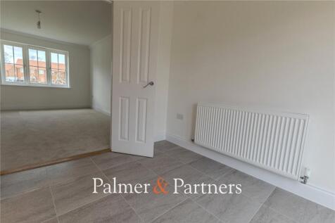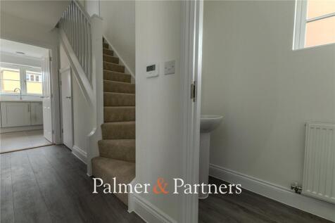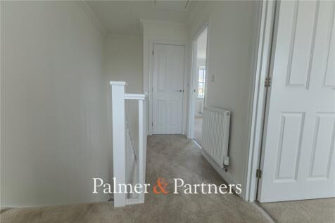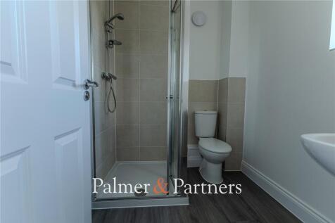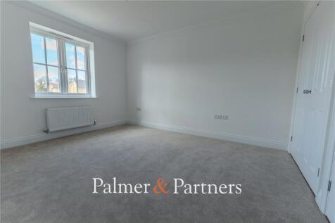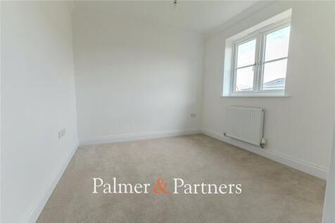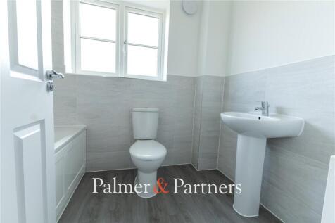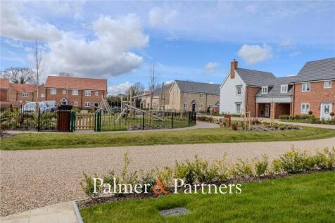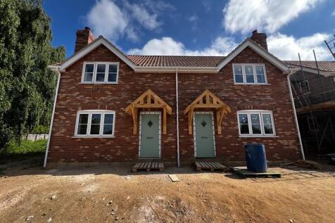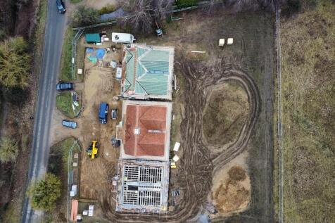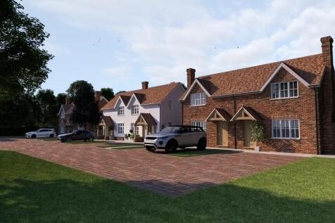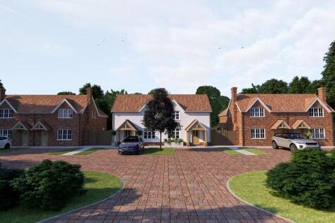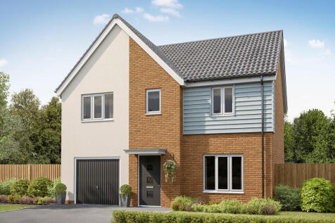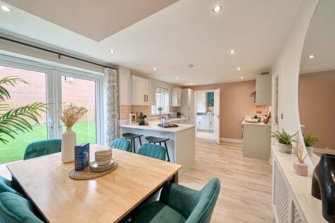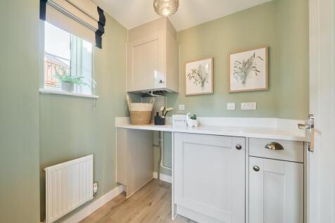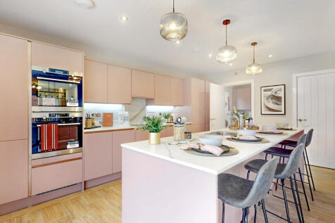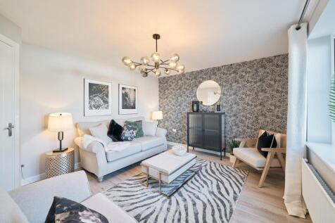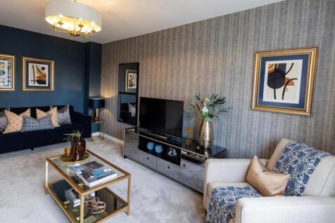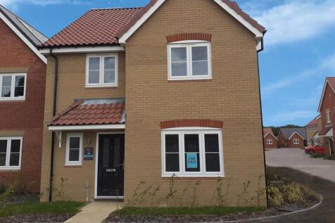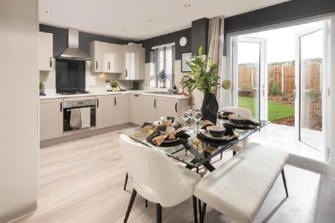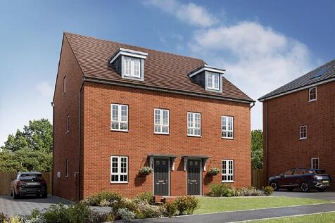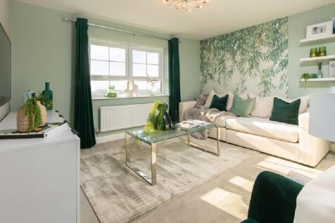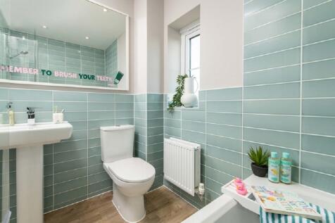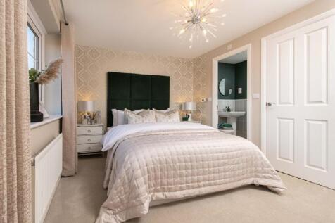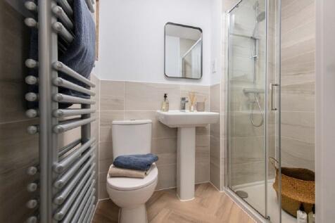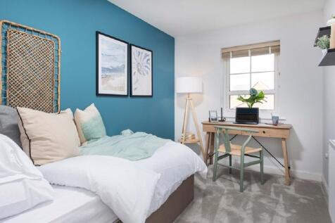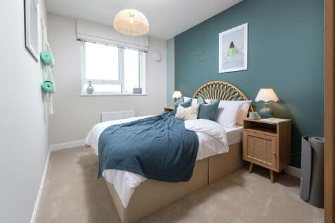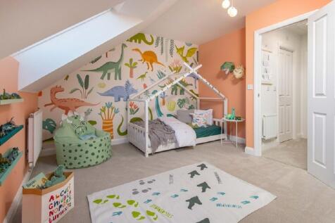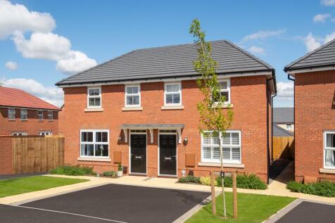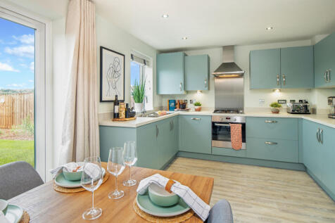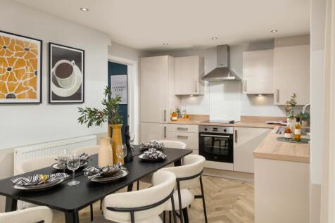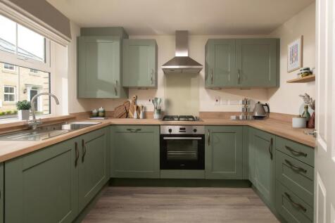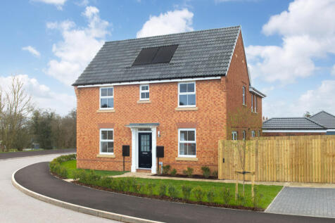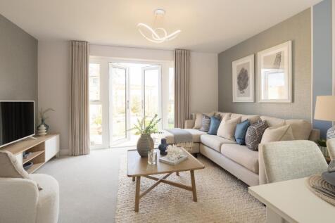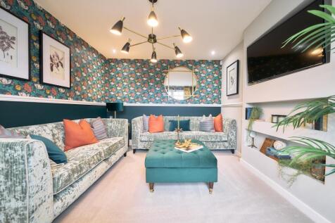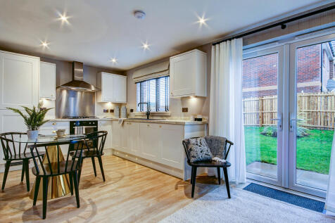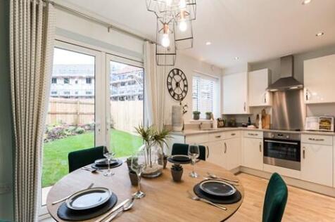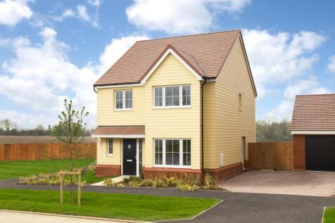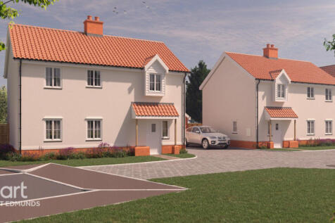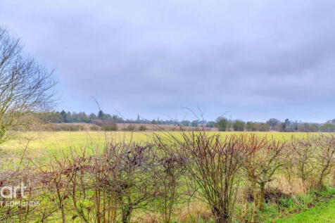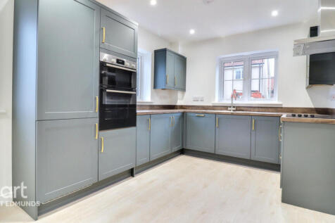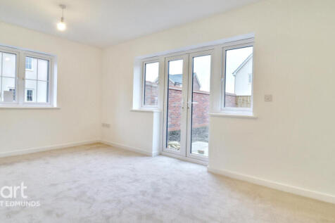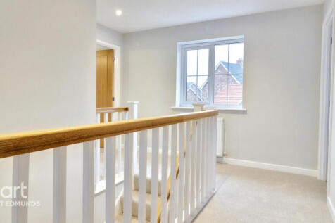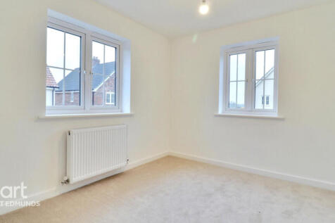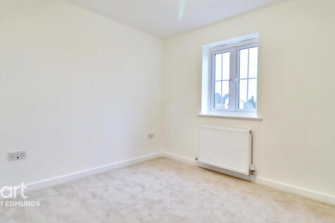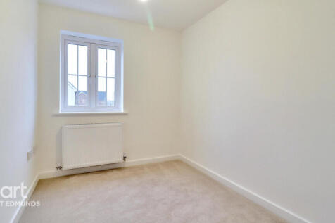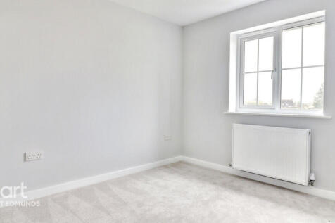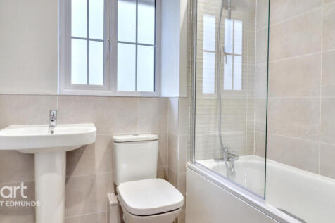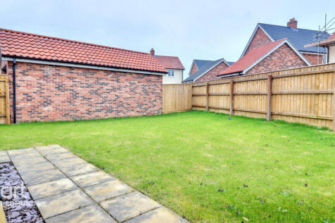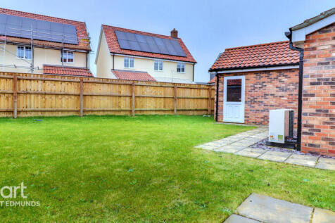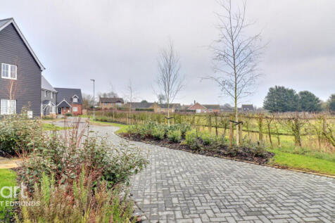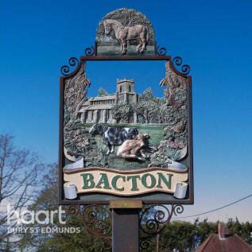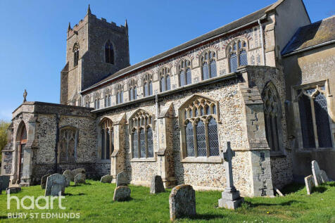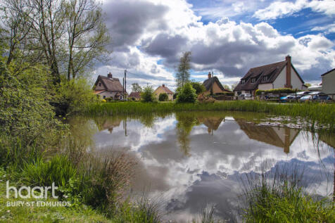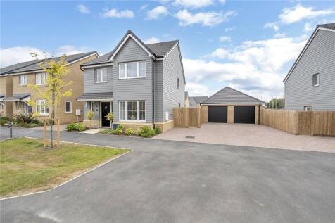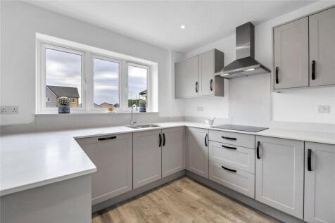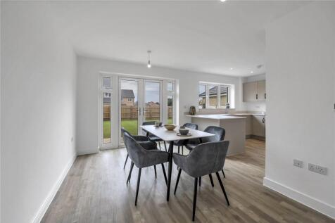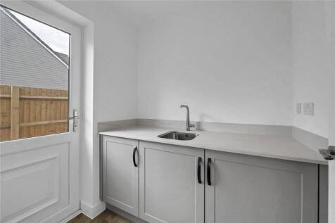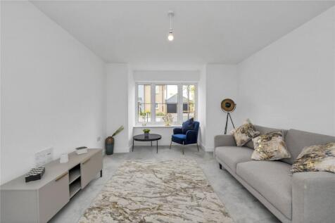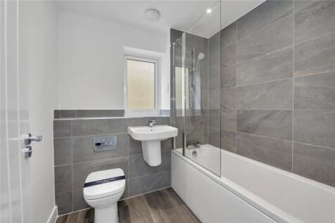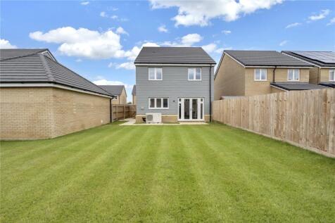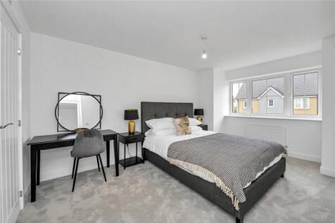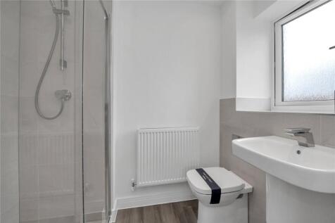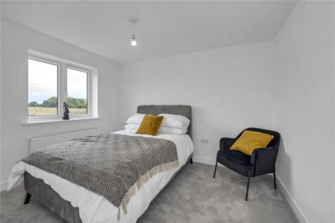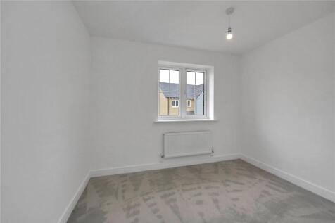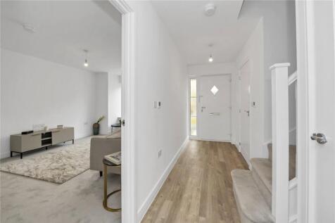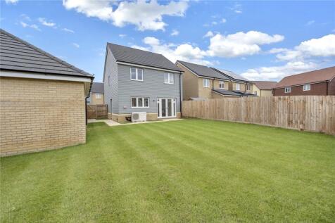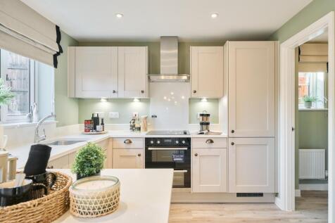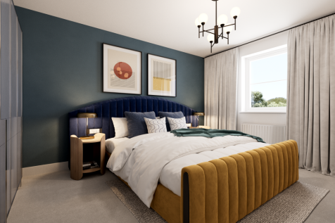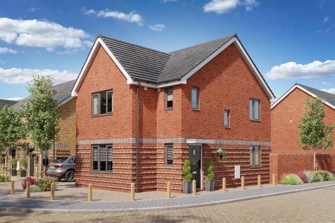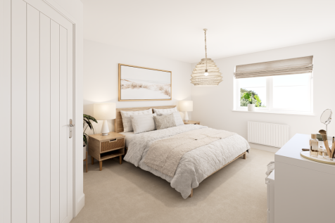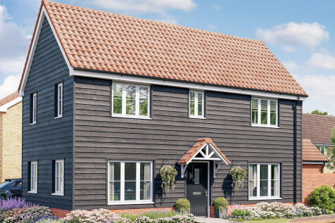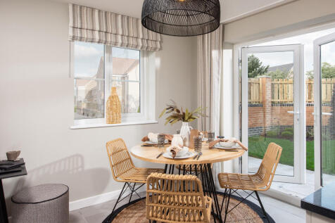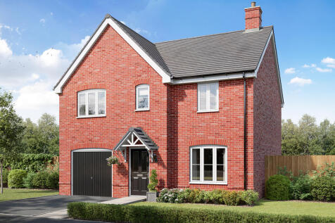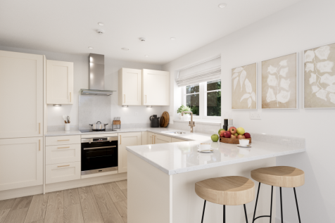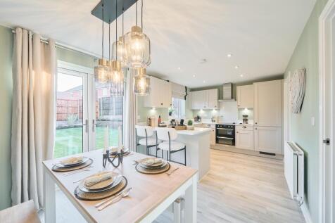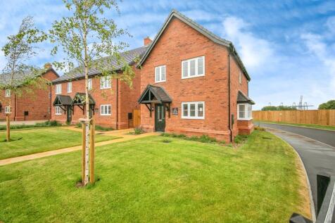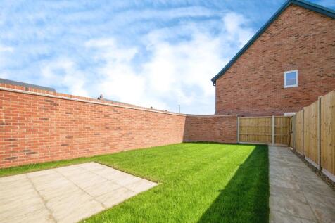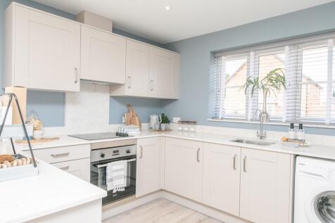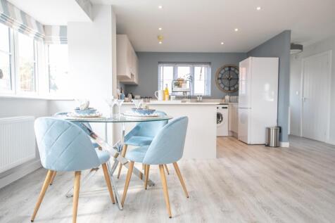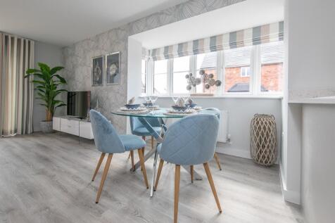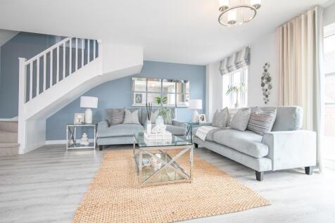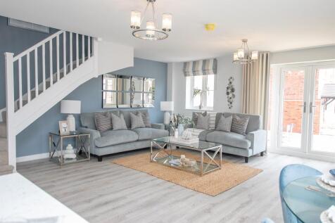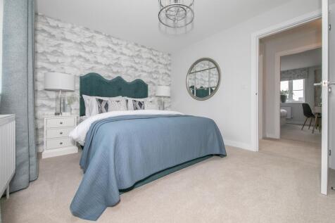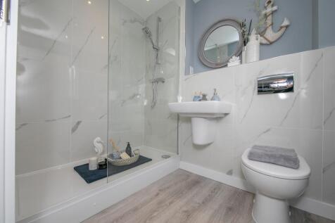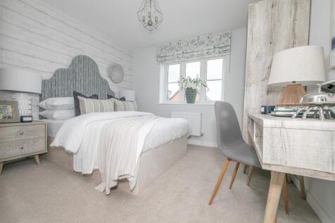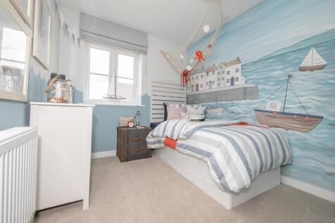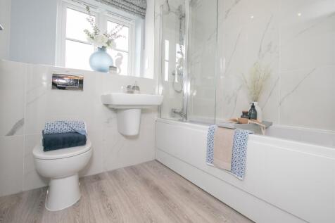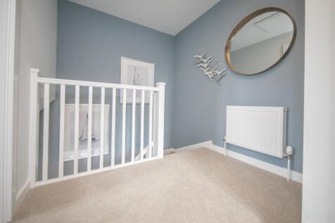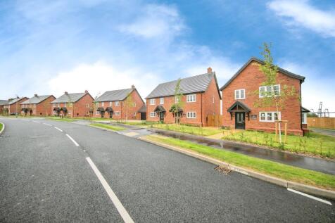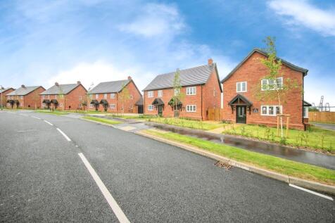Houses For Sale in Suffolk
‘The Mason’ is a modern three bedroom detached family home comprising an L shaped open plan kitchen/diner, with double french doors to rear garden. There is a living room which offers an excellent amount of natura light. The downstairs is completed with a separate utility room and downstairs cloa...
AUGUST SUMMER SIZZLER - £7,000 TOWARDS YOUR CHOICE OF EXTRAS* - THE WARTON, a spacious 3 double bedroom detached home, open plan kitchen/dining/living room with engineered oak timber flooring which opens to a private garden through bifold doors. En-suite to master bedroom, turfed garden and patio.
Beautifully designed 3-bed semi-detached home in Grundisburgh Vale. Classic charm, modern convenience. Ideal for family living in sought-after Suffolk village. Close to amenities, scenic surrounds. High-quality finishes, east-facing garden, garage, 10-year warranty.
This home overlooks open space and boasts a garage and dedicated parking. Open plan kitchen/dining area boasts French doors to the west-facing garden. There is a separate spacious living room. The master bedroom boasts an ensuite and fitted wardrobes. Bed 2 boasts fitted wardrobes.
Home 22 - READY TO MOVE INTO! BEAUTIFUL RENDERED home with SIZEABLE LIVING ROOM with FRENCH DOORS to the garden. OPEN-PLAN KITCHEN/DINING ROOM includes an L-SHAPED KITCHEN, DOWNSTAIRS WC, and ADDITIONAL OUTSIDE ACCESS. Upstairs, a CONTEMPORARY FAMILY BATHROOM and THREE LARGE BEDROOMS.
‘The Fynn’ is a beautiful brand-new three bedroom link-attached family home, built by Hopkins Homes with a 10 year Builders’ Warranty, enjoying a lovely tucked away position on the edge of the new Grundisburgh Vale development; the development is a stunning collection of three, ...
This beautifully presented semi-detached family home is perfect for those seeking both comfort and style. Located on Flordon Road in Creeting St Mary, it is part of a small, exclusive private development of just six 3-bedroom homes. The property boasts a spacious layout, high-quality finishes, an...
The Marston is a detached family house with four bedrooms and a study and that’s all just on the first floor. The combination of an open-plan kitchen/dining room, a separate living room and an integral garage, make this new home the ideal choice for all the comings and goings of busy family life.
**CASHBACK* AVAILABLE! CALL FOR MORE DETAILS. T&CS APPLY ** READY TO MOVE INTO NOW. DETACHED home with 4 bedrooms, ENERGY EFFICIENT features - AIR SOURCE heat pumps and EV car charger, UPGRADED OPEN PLAN kitchen/dining/family area, FLOORING and TURF...
THE LAKENHEATH, featuring a spacious kitchen with French doors to the garden plus single bedroom on the ground floor. On the first floor you'll find a lounge along with a further bedroom & family bathroom. Top floor boasts a further two bedrooms with ensuite shower room to principal bedroom. THRE...
£9,250 STAMP DUTY PAID* | END OF CUL-DE-SAC LOCATION | PHOTOVOLTAIC PANELS | CLOSE TO OPEN SPACE. Plot 109, the energy-efficient Archford at DWH Constable Gardens, East Bergholt. The Archford has a good-sized lounge and a modern kitchen-diner, with French doors out to your garden. Upstairs there ...
RESERVE NOW TO CHOOSE YOUR KITCHEN, FLOORING, TILES & MORE | PHOTOVOLTAIC PANELS & ENERGY-SAVING FEATURES | SOUTH FACING GARDEN. Plot 110, the Archford at DWH Constable Gardens, East Bergholt. This semi-detached home features a good-sized lounge and a modern kitchen-diner, with French doors out ...
The three-bedroom Whitehall is designed to suit family life. There's a bright front-aspect living room and an open-plan kitchen/dining/family area with French doors to the garden. The master bedroom is en-suite and there’s a family bathroom. Built-in storage and a cloakroom are additional features.
........A BEAUTIFUL NEW BUILD PROPERTY........ This beautiful new build home located in the pretty village of Bacton just 20minutes from Stowmarket is well suited to a new or growing family. The Scrivener’s offers a fully integrated open-plan kitchen, dining and family area,...
Designed with families in mind, the Sherwood is a stunning three-bedroom detached home. The open plan kitchen/dining room with French doors leading onto the garden - perfect for gatherings with friends and family. There’s also a generous front-aspect living room and an en suite to bedroom one.
The three-bedroom Sherwood Corner has everything you need for modern living. There’s an open-plan kitchen/dining room with French doors out to the garden, a front-aspect living room, downstairs WC, utility room and a built-in storage cupboard. Bedroom one is en suite and there’s a family bathroom.
The Truscott is a beautifully designed three-bedroom home, offering a spacious open plan layout, perfect for modern day living. and entertaining family and friends. The ground floor also benefits from a large bay window recess which draws in natural light all year round.
This spacious three-bedroom detached home offers 1,165 sq ft of living space, featuring a south-facing garden and off-road parking for two cars. Enjoy the added benefits of an EV charging point, solar panels, and more. *Not to be used in conjunction with any other offers.
