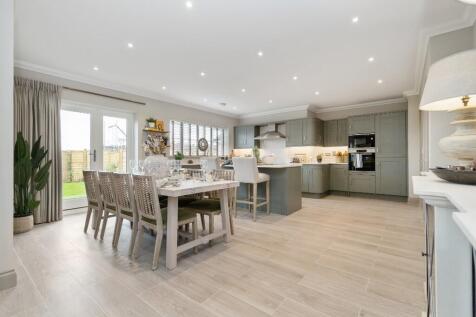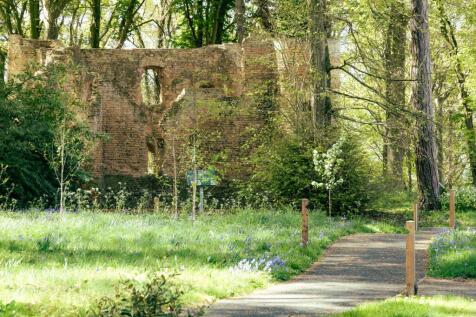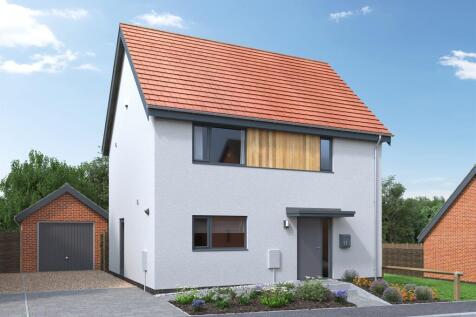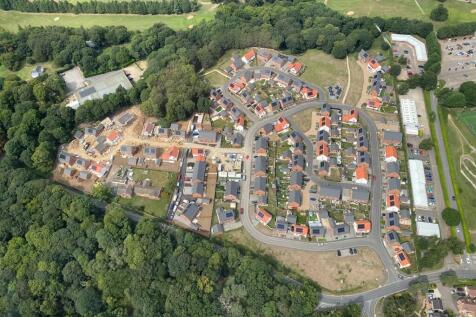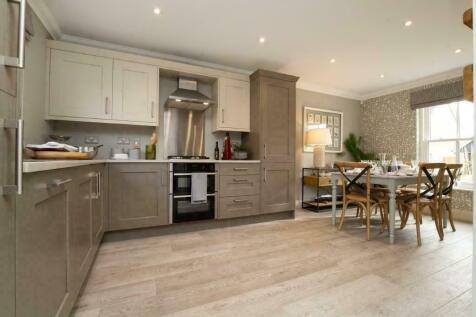New Homes and Developments For Sale in Thorpe Marriott, Norwich, Norfolk
DETACHED FOUR BEDROOM family home boasting an OPEN PLAN kitchen/dining area with FRENCH DOORS leading into the garden, SEPARATE living room with FEATURE fireplace, a STUDY & handy UTILITY. Upstairs presents an en suite to the master bedroom and bedroom 2
**FAMILY HOME** The Heacham is a superb house with FOUR DOUBLE BEDROOMS that boasts an OPEN PLAN KITCHEN/DINING ROOM with a handy UTILITY ROOM plus a SEPARATE LIVING ROOM and a BONUS room ideal as a STUDY. The impressive MASTER BEDROOM benefits from DOUBLE FITTED WARDROBES and an EN SUITE.
DETACHED FOUR BEDROOM family home boasting an OPEN PLAN kitchen/dining area with FRENCH DOORS leading into the garden, SEPARATE living room, a STUDY & handy UTILITY. Upstairs presents an en suite to the master bedroom and bedroom 2 and a FITTED WARDROBE to BEDROOM 1
This FOUR BEDROOM HOME features an OPEN PLAN kitchen/dining area, handy UTILITY ROOM, SEPARATE living room, An impressive MASTER BEDROOM with FITTED WARDROBE & EN SUITE, THREE FURTHER BEDROOMS plus PARKING FOR TWO CARS, a GARAGE and a WEST FACING GARDEN. Appliances inc..
The Sutton offers garage & carport, 3 bedrooms and double doors onto the rear garden all with Hopkin Homes impressive specification while being ideally located in the popular village of Drayton. Contact Bidwells today to arrange your visit to Church Farm.
** LAST HOME!** Plot 82 The Opal is a 3 bedroom detached family home, providing spacious & comfortable rooms, including an open-plan lounge/dining room with French doors to the rear garden, fully fitted kitchen with integrated Bosch appliances, master bedroom en suite, EV charger, driveway & garage!

