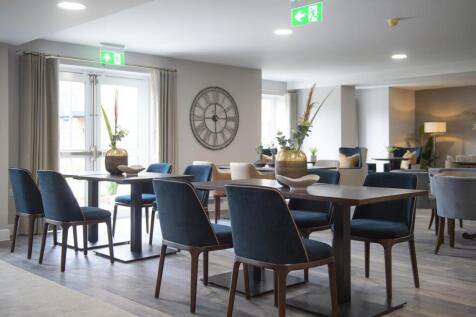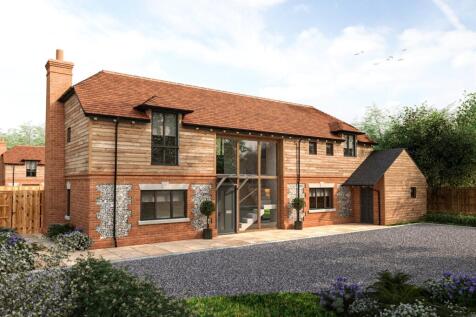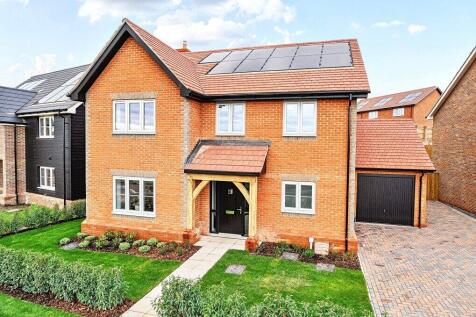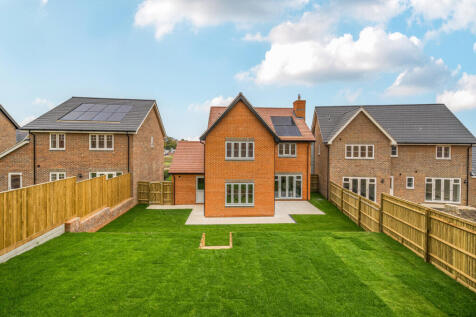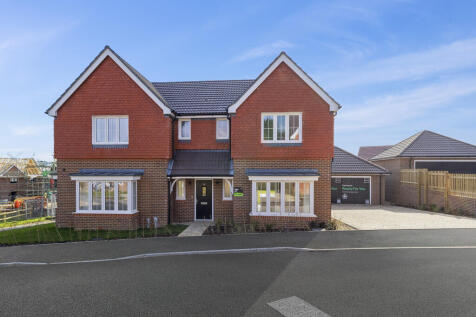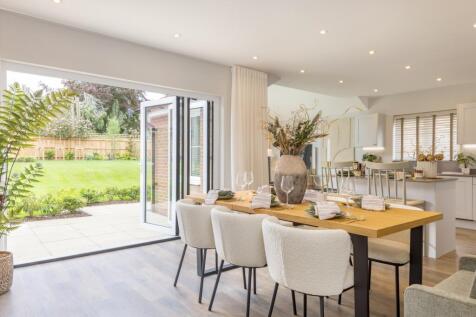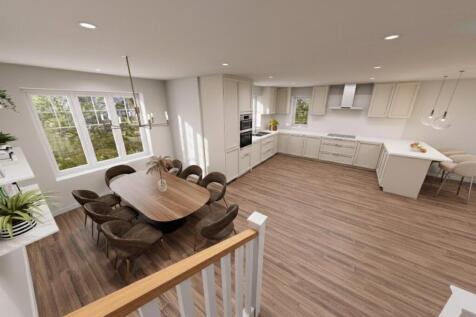New Homes and Developments For Sale in West Berkshire
High Hollies is the final opportunity in an exclusive collection of seven high-specification, luxury new-build homes. Nestled in a stunning and immensely private setting, this exceptional property offers a rare chance for a buyer to be involved in the bespoke build process from inception to comp...
This beautifully designed four-bedroom home offers generous living space across two thoughtfully planned floors. On the ground level, a welcoming entrance hall leads to a separate study—ideal for home working—and a spacious living room perfect for relaxing evenings. At the rear of the home, an im...
This distinguished five bedroom detached residence combines timeless architecture with a thoughtfully planned, contemporary layout. At its centre is a bright, open-plan kitchen, dining and family area, featuring bi-fold doors that open directly onto the garden – an ideal setting for relaxed...
At the edge of the village where daisies all grow, Sits a house saying “Hello!” with a welcoming glow! Five bedrooms for dreaming, for giggling, for rest, With views that go stretching way out to the west. The kitchen goes flip! with its doors folding wide,
Auckland is a beautifully crafted, newly built five-bedroom home offering flexible accommodation arranged over three levels. Designed with modern family living in mind, the layout works particularly well for families with older children or those seeking versatile space for multi-generational l...
In Mortimer Village, shiny and new, A lovely four-bed is waiting for you! With rooms to relax and spaces to play, And sunshine that dances in all through the day. An office up high, a kitchen so bright, Doors to the garden — what a delight! Eco and clever...
This elegant four-bedroom detached home blends classic style with a modern, practical layout. At its heart is a light-filled open-plan kitchen, dining and family space with bi-folds to the garden – perfect for everyday living or entertaining. A spacious living room with French doors adds an...
A modern Mortimer home, sleek and serene, With rooms full of sunshine and spaces to dream. Four bedrooms to rest in, three baths to refresh, And a garden outside for play or a mesh. A kitchen that dazzles, a living space wide, A principal suite with dressing room pr...
PLOT 22 | THE MANNING | LAPWING GREEN Large detached home with an open plan kitchen and separate UTILITY. There's also a spacious lounge, separate dining room and a STUDY. Upstairs you'll find FOUR DOUBLE bedrooms, two EN SUITES and a single. Speak to us today to find out more! WHY BUY AT L...
3D TOUR In Mortimer village where towers stand tall, Lives a home full of sparkle and space for us all! With rooms that go zoom and stairs that go high, And windows with views that make clouds wave hi! A kitchen that swish-swooshes open with cheer, To gar...
INCREDIBLE VIEWS! Corner plot with countryside views, double garage, EV charging and large south facing garden. Energy efficient, high specification with integrated appliances and stone worktop. Study and utility room. 50% Stamp Duty contribution available.
The Padworth is a stunning 4-bedroom, 3-storey detached home, thoughtfully designed with high-quality integrated features throughout. Offering spacious living areas and modern finishes, this property combines style, comfort, and functionality for contemporary family living.
INCREDIBLE VIEWS! 50% Stamp Duty contribution available. Corner plot with countryside views, double garage, EV charging and large south-facing garden. Energy efficient, high specification with integrated appliances and stone worktop. Study and utility room.
The Woodhill is a stunning four-bedroom detached home with a double garage and a south-facing garden. It features a spacious kitchen/breakfast room with bay window, Caesarstone worktops, a Paula Rosa Manhattan kitchen, Quooker hot tap, underfloor heating, and built-in wardrobes.
Full Stamp Duty Paid. An elegant, energy-efficient new family home with a premium specification including integrated Siemens and Bosch appliances, utility, study, en suite to principle bedroom, fitted wardrobes and double garage. MOVE IN NOW.
BRAND NEW HOME - READY TO MOVE INTO! This impressive family home combines contemporary style with practical design. The bright, south-facing living room features an elegant bay window, while the open-plan kitchen, dining, and family area forms the heart of the home. Bi-fold doors open ...

