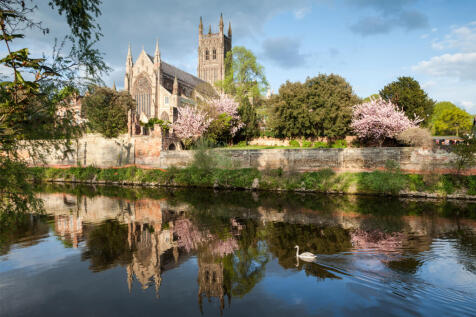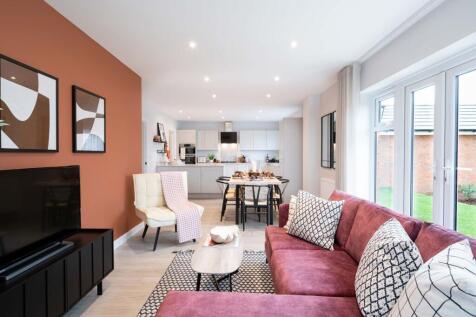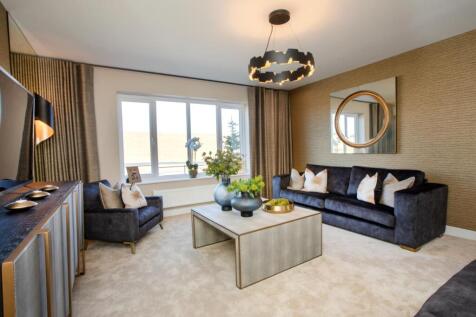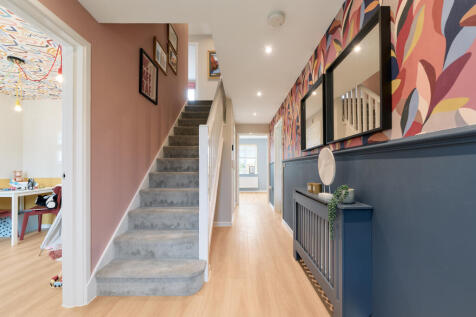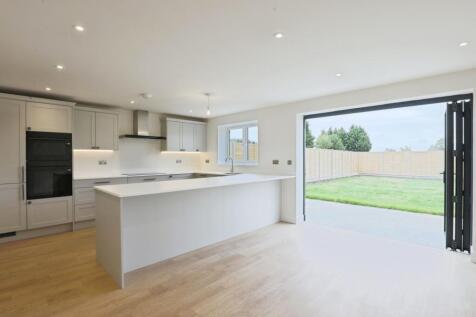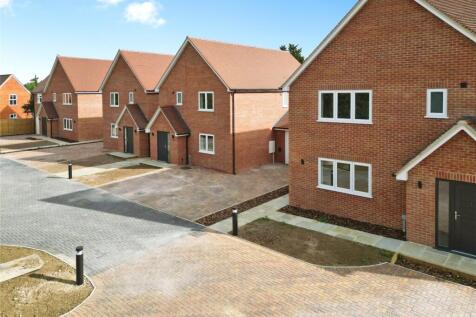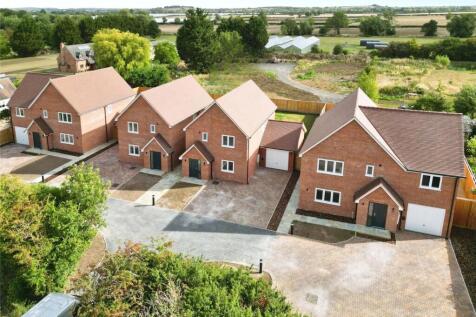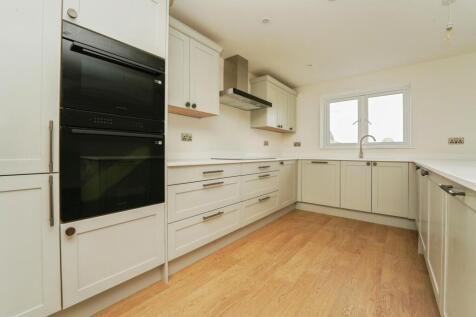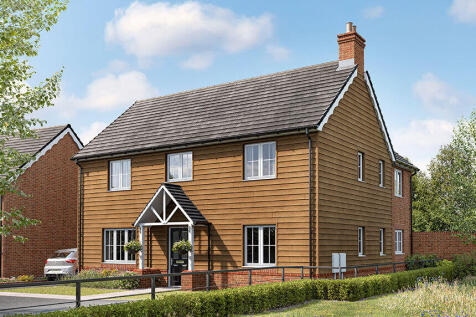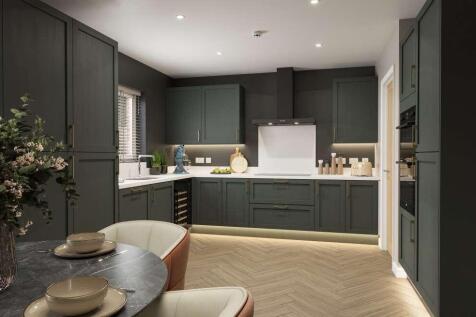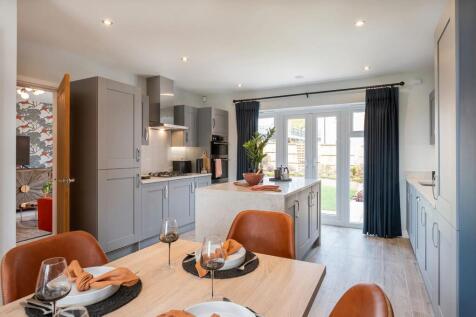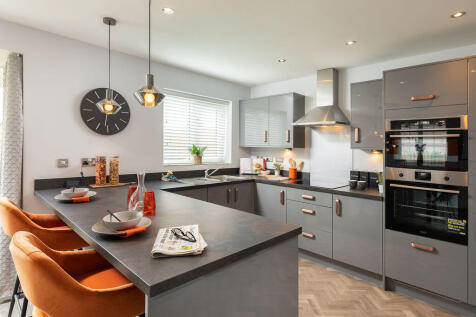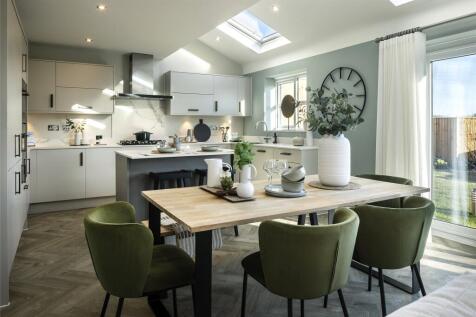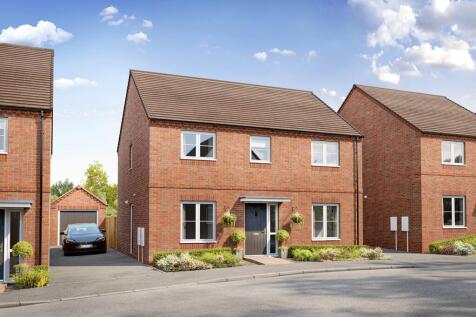Houses For Sale in Worcestershire
**MOVE IN FOR THE NEW YEAR** Furniture pack included! The hall opens out to a cosy LOUNGE and through to the modern KITCHEN DINER with FRENCH DOORS to the garden. Upstairs you'll find TWO DOUBLE BEDROOMS, one with an EN SUITE, plus a further single bedroom/STUDY and bathroom. This homes comes wit...
A rare and exciting opportunity to purchase one of two exclusive new houses in this development which is nestled in the hamlet setting of Shenstone in North Worcestershire. Finished to a high spec including air source heat pump with underfloor heating to the ground floor and radiators upstairs. ...
Enjoy the best of modern living in this five-bedroom home with an open plan kitchen/family room with French doors to the garden. The Kinver features a dual-aspect living room, dining room, utility, storage space and WC. Upstairs there's four bedrooms - bedroom one with an en suite - and a bathroom.
Positioned on the edge of the charming village of Bretforton, this pair of thoughtfully designed three-bedroom new build homes offers an exceptional standard of living in a tranquil countryside setting. Built by a reputable local developer, these homes combine contemporary finishes with tradition...
FINAL PLOT AVAILABLE TO MOVE IN NOW! Furniture package available*. A spacious 5-bedroom detached new property, with a garage & driveway parking. Picturesque views of the Malvern Hills and quiet location. Plus, a spacious private turfed rear garden. From £525,000. Service charge of £54.70pcm applies
The living room and the light, airy kitchen and dining room both incorporate feature french doors. There is a third bedroom on the ground floor that could be used as a study. and a downstairs WC. One of the two delightful dormer windowed bedrooms upstairs is en-suite. Convenient cupboards are pro...
Positioned on the edge of the charming village of Bretforton, this pair of thoughtfully designed three-bedroom new build homes offers an exceptional standard of living in a tranquil countryside setting. Built by a reputable local developer, these homes combine contemporary finishes with tradition...
BRAND NEW DEVELOPMENT JUST LAUNCHED - The Aspen (Plot 6) is a beautifully designed, spacious family home, perfectly suited to modern living. It boasts a contemporary open-plan kitchen and dining area, a comfortable lounge, utility room with WC, and a luxurious principal bedroom complete with an e...
The Kempthorne - This beautiful twoâ�'storey, fourâ�'bedroom home offers generous space for a busy family, complete with its own study for work or quiet time. Enter through a bright, welcoming hallway leading to the staircase, a handy storage cupboard, a versatile study or dining area,...


