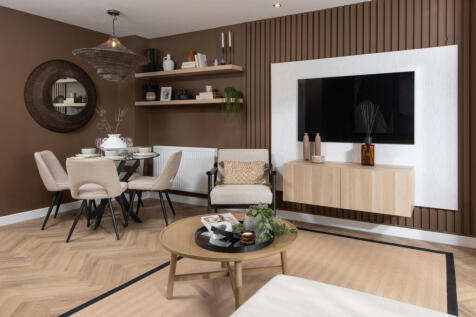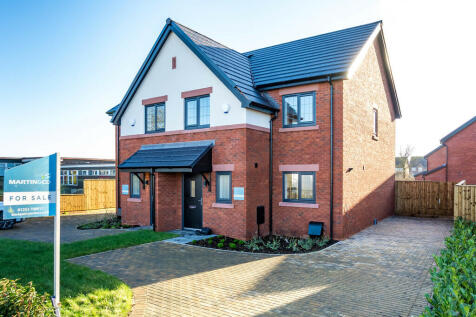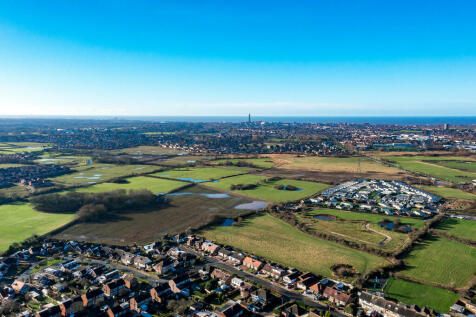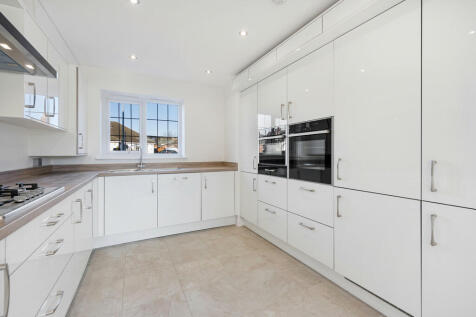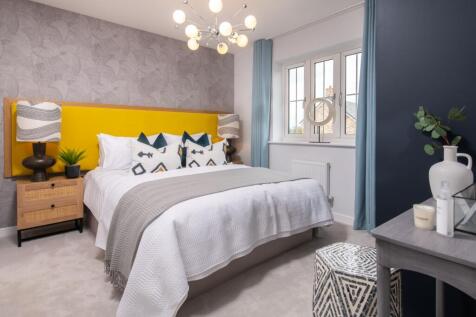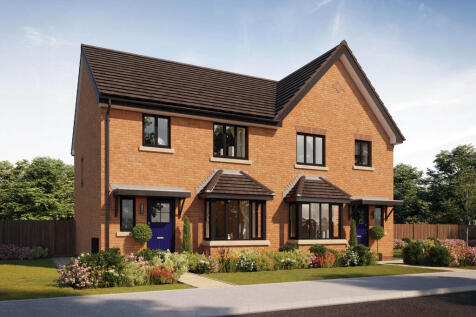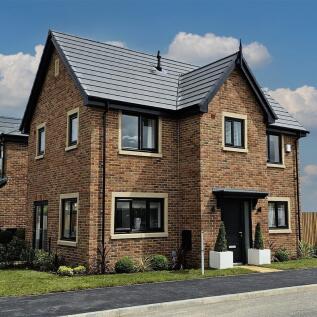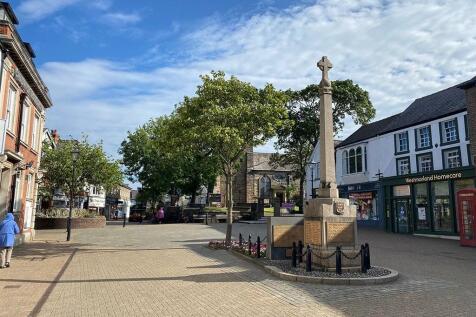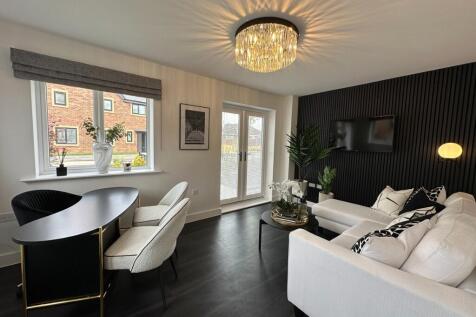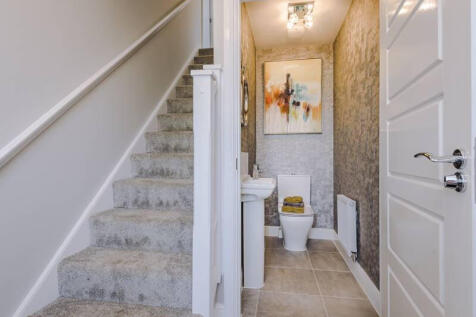New Homes and Developments For Sale in Wyre (District of), Lancashire
Save up to £15,000 with Bellway. Chain free home, The Fletcher spread over 3 floors with an exceptional master suite with a DRESSING AREA and EN SUITE. The kitchen is complete with energy efficient appliances, a garend and 10 year warranty.
100% PART EXCHANGE available on this home* - AMTICO FLOORING AND CARPETS INCLUDED - TRIPLE GLAZING - SOLAR PANELS - EPC B-RATED - SHOW HOMES NOW OPEN THE LYTHAM is a three bedroom detached family home, open plan kitchen, dining and family roo...
THE THORNTON - Carpets & Flooring Included!! Located in the sought-after village of Poulton-le-Fylde, The Thornton is a beautifully designed three-bedroom semi-detached home that offers modern comfort and efficiency. With solar panels included as standard, these homes are 25% more ...
Welcome to "The Thornton" This contemporary three-bedroom semi-detached home is perfect for all families of all ages, with spacious Open Plan living and Superb Contemporary design throughout you really do not want to miss out. This stunning family home just a few minutes from the heart ...
THE THORNTON - Carpets & Flooring Included!! Located in the sought-after village of Poulton-le-Fylde, The Thornton is a beautifully designed three-bedroom semi-detached home that offers modern comfort and efficiency. With solar panels included as standard, these homes are 25% more ...
This 3-bed home boasts a large entrance hall leading to a fully equipped kitchen/dining/family with French doors to the patio and garden. The main bedroom has an en-suite with rainfall shower and main bathroom with a double ended bath and Porcelanosa tiles. Plus, theres a block paved driveway.
Plot 293 The Healey his lovely three bedroom home with integral garage has a spacious open plan kitchen/dining room and W.C downstairs. Three generous bedrooms, one with ensuite, fitted wardrobes to bedroom one. A family bathroom which comprises of a Bath, separate shower cubicle and W.C ha...
Save up to £15,000 with Bellway. The Chandler is a modern 3-bedroom home featuring an OPEN-PLAN kitchen & dining area with French doors, a separate living room with a bay window, and an EN SUITE to bedroom 1. Enjoy a 10-year NHBC buildmark policy^
Save up to £15,000 with Bellway. Chain free and built with ENERGY EFFICIENCY in mind, The Chandler is a charming home with an open-plan kitchen & dining area for communal living, a BAY WINDOW to the living room, and an en suite in bedroom 1
Save thousands with Bellway. Brand new, chain free and energy efficient, The Chandler boasts an OPEN-PLAN kitchen & dining area with French doors to the garden, living room with a bay window, EN SUITE to bedroom 1 & a 10-year NHBC Buildmark policy^.
Save thousands with Bellway. Chain free and built with ENERGY EFFICIENCY in mind, The Chandler is a charming home with an open-plan kitchen & dining area for communal living, a BAY WINDOW to the living room, and an en suite in bedroom 1
Save up to £15,000 with Bellway. Chain free and built with ENERGY EFFICIENCY in mind, The Chandler is a charming home with an open-plan kitchen & dining area for communal living, a BAY WINDOW to the living room, and an en suite in bedroom 1
Save up to £15,000 with Bellway. The Chandler is a modern 3-bedroom home featuring an OPEN-PLAN kitchen & dining area with French doors, a separate living room with a bay window, and an EN SUITE to bedroom 1. Enjoy a 10-year NHBC buildmark policy^
Plot 197 The Walnut at Kingsley Manor is an attractive 4 BEDROOM family home with 3 FLOORS of flexible living space. Featuring a spacious lounge, OPEN PLAN KITCHEN/DINER with choice of finishes & French doors to the garden, ENSUITE from the Master Bedroom, plus Carpets & Flooring througho...
The Wynbury is a stylish 3-bed home with parking. It offers a spacious lounge, open-plan kitchen/diner with French doors to the garden, and a WC. Upstairs features a master with en suite, a double, a single/office, family bathroom, and modern finishes throughout.
PLOT 294 THE ASHDOWN. **THE ASHDOWN - LOVELY THREE BEDROOM DETACHED PROPERTY. SPACIOUS ROOMS THROUGHOUT AND A GREAT FAMILY HOME. SITUATED AT THE BEAUTIFUL NEW DEVELOPMENT AT MEADOW GATE, THORNTON-CLEVELEYS. CALL UNIQUE TODAY FOR MORE INFORMATION**
Save up to £15,000 with Bellway. Brand new, chain free and energy efficient, The Chandler boasts an OPEN-PLAN kitchen & dining area with French doors to the garden, living room with a bay window, EN SUITE to bedroom 1 & a 10-year NHBC Buildmark policy^.
Save up to £15,000 with Bellway. Chain free and built with ENERGY EFFICIENCY in mind, The Chandler is a charming home with an open-plan kitchen & dining area for communal living, a BAY WINDOW to the living room, and an en suite in bedroom 1
Plot 276 - The Acacia at Kingsley Manor is an attractive 3 BEDROOM home, ideal for a growing family. Featuring an OPEN-PLAN KITCHEN DINER, Carpets & Flooring throughout, EN-SUITE from the Master Bedroom and a spacious lounge. The Acacia is the perfect home for a growing family. Movemaker Avai...
***The Tudor*** This popular semi-detached home offers a spacious layout and high specification, rarely seen in other three-bedroom homes. The attention to detail in its design allows for practicality as well as enjoyment, through its ability to both relax in and entertain. It will ultimately ma...
Welcome to a new way of retirement living in the charming market town of Garstang. These brand-new one and two-bedroom luxury apartments have been thoughtfully designed to create a true sense of community, with comfort, safety, and convenience at their core. Each apartment is finished ...



