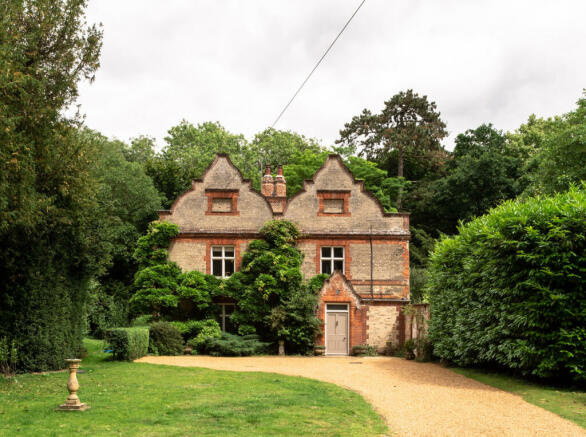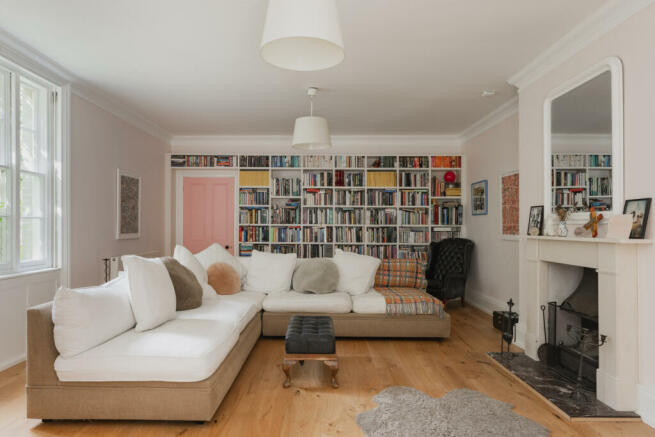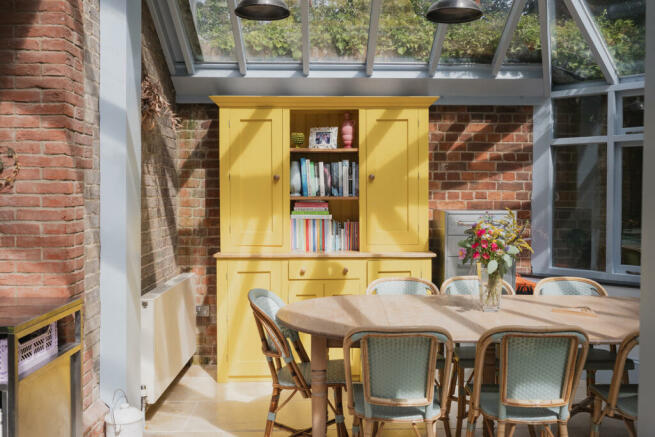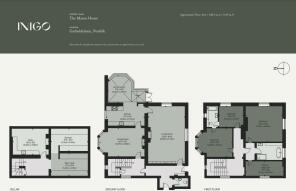
The Manor House, Garboldisham, Norfolk

- PROPERTY TYPE
Detached
- BEDROOMS
4
- BATHROOMS
3
- SIZE
3,319 sq ft
308 sq m
- TENUREDescribes how you own a property. There are different types of tenure - freehold, leasehold, and commonhold.Read more about tenure in our glossary page.
Freehold
Description
Setting the Scene
This elegant Grade II-listed Manor House, built circa 1876, was designed by the renowned architect George Gilbert Scott Junior to serve as the butler’s quarters in the original service wing of Garboldisham Manor. Most of the original manor, which was the only country house that the architect completed, was sadly demolished in the 1950s; as such, the house presents a rare opportunity to acquire a significant piece of Victorian architecture that, while sensitively updated in recent years, brims with period allure.
The Grand Tour
A pair of red-brick pillars present a secluded entrance to the house from the roadside, leading through to a private driveway that winds through the formal landscaped gardens. To one side is a stunning mature Ginko bilboa, with vibrant green leaves that turn an orangey-yellow in the autumn. The façade of the house is particularly handsome: the north wing roof retains a pair of queen posts with arched braces, topped with a plain tiled roof. A combination of Gault brick with red-brick dressings forms the frontage, which is adorned with the branches of a magnificent wisteria.
The primary entrance is positioned to the front of the house, at the edge of the gravelled turning point. An arched extended doorway leads through to a generous entrance hall, with storage for coats and boots and a cloakroom to the immediate right. An assertive colour palette makes for a bright and playful entry.
The adjoining dining room, currently used as a play room, is an incredibly light space; a large bay window allows light to spill through into the room. Beneath the window frames is the original horizontal shuttering, housed in beautiful joinery encasement. The room has been playfully picked out in a bright lime colour. A fireplace sits opposite the window and narrow, painted floorboards run underfoot.
The kitchen and adjoining conservatory hold an instinctive magnetism on the ground floor; a wonderfully social place to eat and cook, with a large Stanley range cooker at its heart and a curved, timber-framed glass wall providing a seamless affinity to the surrounding leafy curtilage. Bespoke cabinetry has been painted in a cheerful sunshine yellow. A pair of doors lead to a charming spot outside for drinking coffee and access to the rear garden.
The original Victorian glass retained in the drawing room sash windows presents a beautiful dappled light. A full-height panel of bespoke bookshelves line the back wall and solid oak floor runs the length of the room. This is a peaceful space to read, play music or enjoy a fire in the colder months. The room’s immense volume makes for a majestic space.
The hallway provides access both up and down; the extensive cellar beneath houses a wine vault, pantry and large utility space. A beautifully ornate hand-carved handrail completes the timber staircase, which leads up to the four well-proportioned bedrooms. Unique to a country house in this area, the first-floor spaces feel extraordinarily voluminous; the steeply pitched roof providing expansively high ceilings. The principal bedroom is impressive and rich with original features; in contrast to the ground floor, the first floor rooms have horizontal shuttering and all with a pleasing view to the garden and surrounding trees. A family bathroom sits at the top of the landing, a Jack-and-Jill bathroom adjoins the two guest bedrooms and fourth bedroom, or study, sits on the opposite side of the plan.
The Great Outdoors
Externally, the landscaped grounds are exceptionally beautiful, varied in nature and incredibly well-maintained (an experienced gardener has assisted with the upkeep for over 30 years). The immediate surrounds, enclosed by a walled garden, have a series of herbaceous borders, raised herb beds, shaded ferns and a lily pond, with many mature trees offering seclusion and privacy. A variety of birds and animals have been spotted in the garden, including woodpeckers, sparrow hawks, buzzards, deer, dragonflies and butterflies.
Beyond this walled boundary, to one side of the house, lie the original foundations of Garboldisham Manor; the walls of which have been reconstructed by a series of mature yew hedges to suggest where the building once stood.
Behind the house lies a wonderfully wild woodland, which, with respect to the abundant wildlife, has been intentionally left untouched. A 90 year-old black walnut tree stands proudly on one side of the house, whilst two outside walls of the original walled garden provide a perfect backdrop to the further development of a vegetable patch and orchard of fruit trees.
There are also three large coal cellars; currently used for garden storage, they hold plenty of potential for renovation. A generous garage lies in the garden, along with a repurposed former railway cabin that makes for a delightful retreat.
Out and About
Despite its rural setting, The Manor House has fibre-optic broadband and is well-served with local amenities and a thriving local community. Situated on the southern edge of the Brecks, an area known for its unique landscape of sandy soils, heathlands, and ancient woodlands, Garboldisham provides an ideal retreat for those seeking peace and connection with nature.The village itself is steeped in history, with its origins dating back to the Domesday Book. At its heart stands the Church of St John the Baptist, a striking medieval building with a distinctive round tower, typical of Norfolk’s ecclesiastical architecture. The church, surrounded by a well-tended graveyard, offers a glimpse into the area’s rich heritage and serves as a peaceful place for reflection. There is also a brilliant local shop, along with running and cycling clubs that exemplify Garboldisham’s communal spirit.
For dining and local produce, Garboldisham is home to a handful of hidden gems. The Fox Inn just 10 minutes’ walk away, has been at the heart of the village since the 18th century. Thanks to its purchase by a local community group, it has, in recent years, reopened its doors, and on Friday and Saturday hosts a variety of street food vendors. Just a short drive away, The Leaping Hare at Wyken Vineyards in Stanton is a culinary destination worth visiting. Set within a converted barn, the restaurant is renowned for its seasonal menu that celebrates the best of Norfolk’s produce, and its location amidst the vineyards adds a touch of rustic elegance.
The surrounding countryside offers plenty of opportunities for outdoor enthusiasts. The Brecks are crisscrossed with walking and cycling trails that lead through a patchwork of pine forests, heathland, and farmland. Nearby Thetford Forest is one of the largest lowland pine forests in Britain and provides a perfect escape for hiking, wildlife watching, and even adventure sports like mountain biking. For those who enjoy birdwatching, the Brecks are home to several rare species, including the elusive stone-curlew.
Garboldisham’s location also makes it a convenient base for exploring the wider region. A 15-minute drive brings you to the historic market town of Diss, known for its picturesque mere, bustling weekly market, and independent shops. The town also offers direct train services to Norwich and London, making Garboldisham an ideal spot for those who desire a rural lifestyle with good transport links.
For transport links, Diss station is a 20-minute drive away, with direct links to London Liverpool Street in one hour and 32 minutes.The A1066 links the village to nearby towns and the A11, providing easy access to Norwich and Cambridge, both under an hour’s drive away. For those needing to travel further afield, Norwich International Airport is just over an hour’s drive, offering flights to various European destinations.
Council Tax Band: G
- COUNCIL TAXA payment made to your local authority in order to pay for local services like schools, libraries, and refuse collection. The amount you pay depends on the value of the property.Read more about council Tax in our glossary page.
- Band: G
- PARKINGDetails of how and where vehicles can be parked, and any associated costs.Read more about parking in our glossary page.
- Yes
- GARDENA property has access to an outdoor space, which could be private or shared.
- Yes
- ACCESSIBILITYHow a property has been adapted to meet the needs of vulnerable or disabled individuals.Read more about accessibility in our glossary page.
- Ask agent
Energy performance certificate - ask agent
The Manor House, Garboldisham, Norfolk
Add an important place to see how long it'd take to get there from our property listings.
__mins driving to your place
Get an instant, personalised result:
- Show sellers you’re serious
- Secure viewings faster with agents
- No impact on your credit score
Your mortgage
Notes
Staying secure when looking for property
Ensure you're up to date with our latest advice on how to avoid fraud or scams when looking for property online.
Visit our security centre to find out moreDisclaimer - Property reference TMH81442. The information displayed about this property comprises a property advertisement. Rightmove.co.uk makes no warranty as to the accuracy or completeness of the advertisement or any linked or associated information, and Rightmove has no control over the content. This property advertisement does not constitute property particulars. The information is provided and maintained by Inigo, London. Please contact the selling agent or developer directly to obtain any information which may be available under the terms of The Energy Performance of Buildings (Certificates and Inspections) (England and Wales) Regulations 2007 or the Home Report if in relation to a residential property in Scotland.
*This is the average speed from the provider with the fastest broadband package available at this postcode. The average speed displayed is based on the download speeds of at least 50% of customers at peak time (8pm to 10pm). Fibre/cable services at the postcode are subject to availability and may differ between properties within a postcode. Speeds can be affected by a range of technical and environmental factors. The speed at the property may be lower than that listed above. You can check the estimated speed and confirm availability to a property prior to purchasing on the broadband provider's website. Providers may increase charges. The information is provided and maintained by Decision Technologies Limited. **This is indicative only and based on a 2-person household with multiple devices and simultaneous usage. Broadband performance is affected by multiple factors including number of occupants and devices, simultaneous usage, router range etc. For more information speak to your broadband provider.
Map data ©OpenStreetMap contributors.







