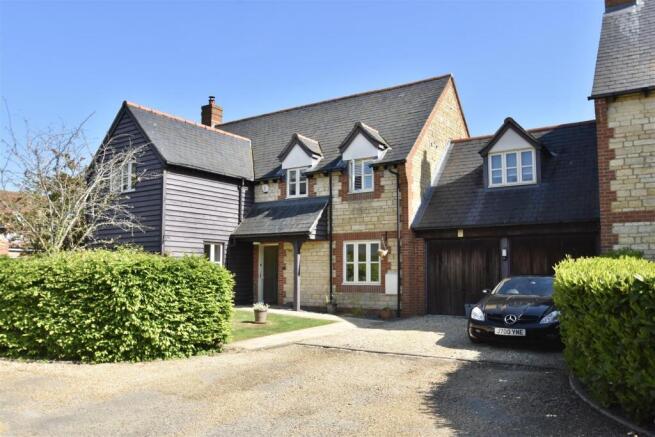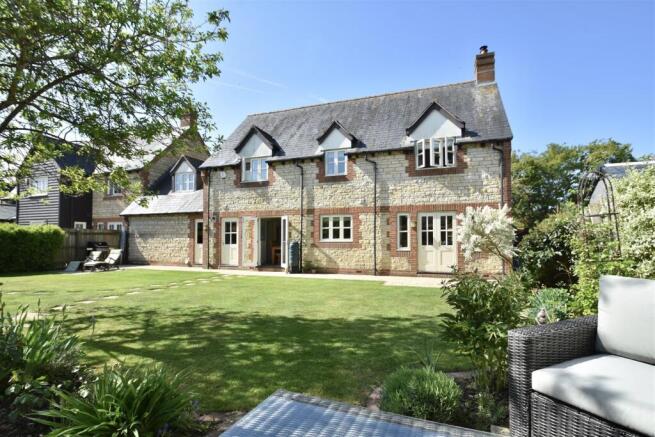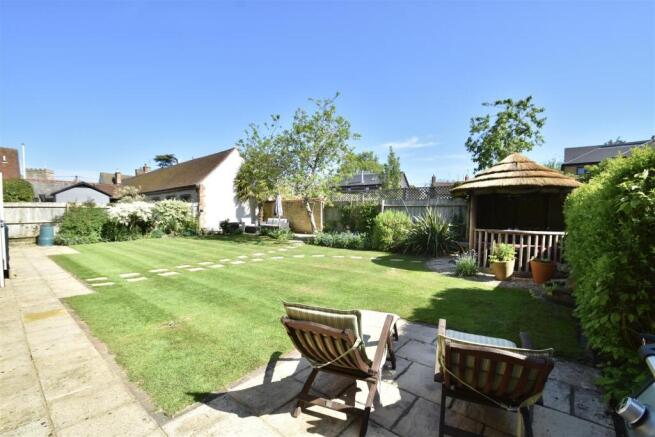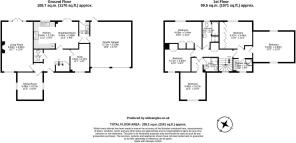
Park Farm Close, Ambrosden
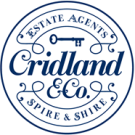
- PROPERTY TYPE
Link Detached House
- BEDROOMS
5
- BATHROOMS
3
- SIZE
2,241 sq ft
208 sq m
- TENUREDescribes how you own a property. There are different types of tenure - freehold, leasehold, and commonhold.Read more about tenure in our glossary page.
Freehold
Key features
- A spacious family home
- Good condition throughout
- 5 double bedrooms
- 3 bright receptions
- Ensuite, bathroom & shower
- Kitchen/diner with utility
- Lovely, private gardens
- Double garage
- Ample driveway
Description
Ambrosden is a village just three miles from Bicester, probably dating back to Roman times, with a lovely parish church, St. Mary the Virgin, itself dating back nearly 1,000 years. Today the village has a mix of older houses and more recent additions, with a good community. And unlike many villages it features a pub, Post Office, school, even a hair salon and a local garage! Commuting access is fantastic with two mainline stations (Bicester North & Bicester Village) plus the M40 both just a few miles away, in addition to all the facilities Bicester itself has to offer.
Village living may be idyllic, but finding a house that gives you the feeling of character you associate with that environment while also delivering the practicality that any family absolutely must have, is a big challenge. Park Farm Close cleverly addresses that. Traditional materials and classic design frame really generous square footage that is well planned, perfect for looking after a family from newborn to university and beyond. No wonder the vendors have lived here since it was new in 2003... If it were not for a change of area now the family is grown and gone, our vendors would not be moving.
The design of this house is very traditional, mixing stone, timber and brick to provide a pretty and inviting facade. An immaculate stone path leads up to an open porch above the front door. Once inside, the bright hallway features a modern Karndean floor, practical and attractive. Turning 1st to the left, the dining and living rooms sit adjacent to one another. The dining room is very usefully proportioned, and with windows to either side it's also extremely light. Somewhat larger, the living room is also very light due to windows at either end, with those at the rear flanking French doors that open to the garden behind. It's a great size, with the Stovax wood burner in a pretty stone surround a cozy central feature.
Back to the hall, the immaculate cloakroom sits just off to the left, with a white suite plus part tiling for practicality. The stairs rise and turn on your right, with a window over the half landing that cleverly ensures good natural light on both floors. On the right, the study is perfectly placed for home working. Being sat at the front of the house ensures you know who is coming and going, and as it's away from the main accommodation you can get some work done!
At the rear of the hall, the kitchen is perfect for family dining. There is a natural dining space in front of French windows looking at the garden, here offering ample room for a table with six or eight chairs. The kitchen sits adjacent through a broad arch, with real wood units stretching around three sides, focusing in on a smart Rangemaster cooker at the end. The ergonomics are great, with fridge freezer, dishwasher, microwave and a modern 1 1/2 bowl sink all incorporated, alongside a generous range of units. In addition, there is also a utility room next door, which includes the plumbing for a washing machine and dryer, alongside more store cupboards and a further sink. With a rear door to the garden from here, plus another door into the double garage, this would make a really useful dog lobby/boot room. And it is worth noting that the double garage next door is open across the full span, offering significant extra space either for storage, covered parking, or perhaps part/full conversion to more accommodation.
Heading upstairs, the first floor space this house offers is, if anything almost more impressive than that below! Starting from the left, the first of five bedrooms offers first a generous set of wardrobes and storage, built in on the right hand side, opposite a modern ensuite shower room. Beyond, the bedroom is bright and beautifully proportioned. With storage already taken care of, the space in the bedroom can be fully enjoyed, keeping it feeling roomy and spacious.
Directly opposite, the bathroom is ideal for a growing family, with both a bath (essential with small children) and a separate shower for those of us more time limited! Another good size double bedroom to the left is currently used as a second home office. It also includes a double wardrobe. The next door double overlooks the garden to the rear, and this time there are two sets of double wardrobes, making it the perfect accommodation for a teenager needing good space for a desk, sofa, etc.
There is a double width linen cupboard next door on the landing, also containing an immersion tank for hot water. Next along, in addition to the previously mentioned bathroom and en-suite, there is also a beautifully presented shower room that's smart and modern. In this house there is no need to queue behind teenagers for the use of facilities…
The fourth of the five bedrooms is a very ample double with yet more store cupboards, this time occupying the whole left wall and leaving ample space for any associated furnishings you care for. And the final bedroom is, if anything, the most interesting. This is a significant and generous space, occupying a similar width to the garage below hence it's a very spacious and useable room. It has been used in our vendors' time for a number of purposes due to its flexibility. Today, it has become a fantastic mix of cinema room, teenage den, and extra living space. In our experience, this is the sort of room many families look for, but few houses offer!
Turning to the outside, it's particularly interesting to note how expertly this design has been executed to fit a busy family. The driveway in front of the garage easily accommodates three or four cars, with extra space at the end of the cul-de-sac for visitors. However, the grass and paving behind the hedge to the left of the frontage could also be incorporated if all your family have vehicles.
The path continues around the left-hand side of the house, heading through a gate that takes it to the back garden. At the back of the house, a broad lawn runs the whole width of the rear, ideal for kicking a football around or housing a trampoline, without ever annoying your neighbours! Various planted beds to sides and rear offer a pleasing diversity of flowers, shrubs etc. Stepping stone pathways lead up to a barbecue area rear left, and a rather pleasant "Savannah Breeze House" to the rear right - the latter being a very stylish place to sit and admire the garden while sheltered from sun or rain. A terrace runs a full width at the back of the house, offering various areas to sit behind the French doors on sunny days. And the whole garden is very securely fenced in, making it beautifully safe for your family and other animals!
Mains water, electric, gas
Cherwell District Council
Council Tax band F
£3,300-32 p.a. 2024/25
Freehold
Brochures
Park Farm Close, AmbrosdenEPCMaterial InformationBrochure- COUNCIL TAXA payment made to your local authority in order to pay for local services like schools, libraries, and refuse collection. The amount you pay depends on the value of the property.Read more about council Tax in our glossary page.
- Band: F
- PARKINGDetails of how and where vehicles can be parked, and any associated costs.Read more about parking in our glossary page.
- Garage,Driveway,No disabled parking
- GARDENA property has access to an outdoor space, which could be private or shared.
- Yes
- ACCESSIBILITYHow a property has been adapted to meet the needs of vulnerable or disabled individuals.Read more about accessibility in our glossary page.
- Level access
Park Farm Close, Ambrosden
Add an important place to see how long it'd take to get there from our property listings.
__mins driving to your place
Get an instant, personalised result:
- Show sellers you’re serious
- Secure viewings faster with agents
- No impact on your credit score
Your mortgage
Notes
Staying secure when looking for property
Ensure you're up to date with our latest advice on how to avoid fraud or scams when looking for property online.
Visit our security centre to find out moreDisclaimer - Property reference 33628950. The information displayed about this property comprises a property advertisement. Rightmove.co.uk makes no warranty as to the accuracy or completeness of the advertisement or any linked or associated information, and Rightmove has no control over the content. This property advertisement does not constitute property particulars. The information is provided and maintained by Cridland & Co, Caulcott. Please contact the selling agent or developer directly to obtain any information which may be available under the terms of The Energy Performance of Buildings (Certificates and Inspections) (England and Wales) Regulations 2007 or the Home Report if in relation to a residential property in Scotland.
*This is the average speed from the provider with the fastest broadband package available at this postcode. The average speed displayed is based on the download speeds of at least 50% of customers at peak time (8pm to 10pm). Fibre/cable services at the postcode are subject to availability and may differ between properties within a postcode. Speeds can be affected by a range of technical and environmental factors. The speed at the property may be lower than that listed above. You can check the estimated speed and confirm availability to a property prior to purchasing on the broadband provider's website. Providers may increase charges. The information is provided and maintained by Decision Technologies Limited. **This is indicative only and based on a 2-person household with multiple devices and simultaneous usage. Broadband performance is affected by multiple factors including number of occupants and devices, simultaneous usage, router range etc. For more information speak to your broadband provider.
Map data ©OpenStreetMap contributors.
