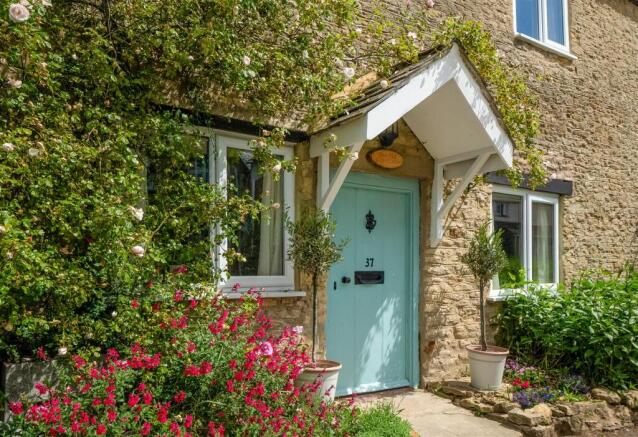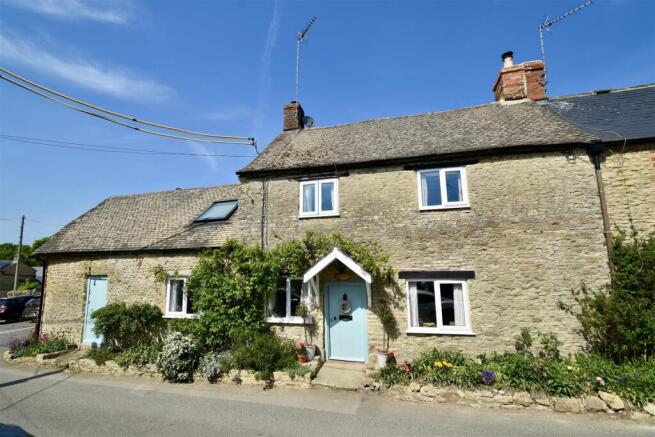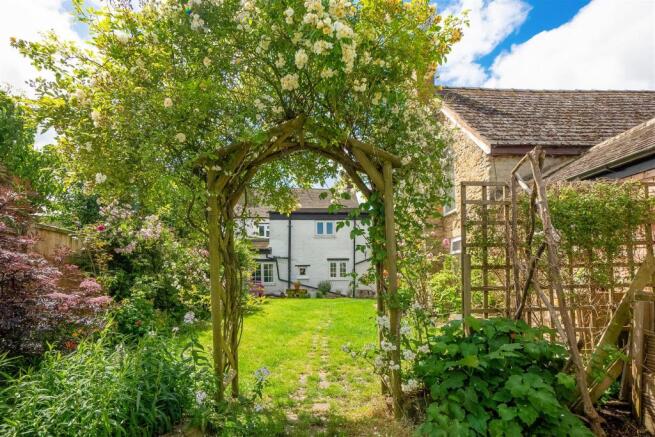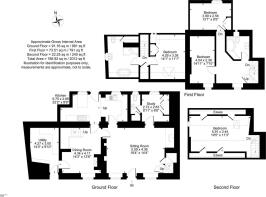
South Street, Middle Barton
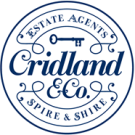
- PROPERTY TYPE
End of Terrace
- BEDROOMS
4
- BATHROOMS
2
- SIZE
2,369 sq ft
220 sq m
- TENUREDescribes how you own a property. There are different types of tenure - freehold, leasehold, and commonhold.Read more about tenure in our glossary page.
Freehold
Key features
- Dating to reign of Charles 1st
- Historic, interesting, special
- Living room, dining room, study
- Kitchen/breakfast room
- Main bed with large bathroom
- 3 further beds (1 vaulted)
- Boiler/utility room
- Delightful garden
- Peaceful village lane
Description
Middle Barton is one of three linked villages approximately 7 miles from Woodstock, dating back to pre-Norman times. Between them they offer a delightful and vibrant community nestling in rolling countryside, with facilities including an award-winning restaurant, a garage and a village shop/post office. The highly regarded primary school is within easy walking distance, plus other state and private schools aplenty are within easy reach. While rural and very much tucked away, the village is perfectly placed mid-way between Oxford and Banbury, offering immediate access to the Cotswold countryside and amenities including the marvellous Soho Farmhouse private member's club. Commutability is swift and straightforward with road and rail links nearby to Oxford (25 mins by road), London and Birmingham. And for those wishing to work from home there is both fibre to cabinet broadband and Gigaclear ultrafast broadband available.
The Old Bakehouse is one of a small number of properties in this village that pre-date most of the maps. Hand-cut timbers, "witch markings" designed to ward off evil spirits, wide plank boards and thick stone walls are all archetypal of a house that has its origins in the 17th century but probably even earlier. Like others of its age, it has evolved in various ways over the centuries to the house you see today, with the evidence of that evolution part of the joy - you are the custodian of such a house as much as owner.... In a 2025 context, all that character is a wonderful framework to a rather spacious and interesting house which is also very practical. Three living rooms offer really flexible space for any need, including a study ideal for home working. All the bedrooms are useful sizes, with the main bedroom in particular offering the wonderful seclusion of its own staircase. But for us it always comes down to the character pulling our heartstrings, which is it unashamedly does!
The sturdy front door leads into a living room that instantly seduces with its beams, flagstone floor, hidden "box" staircase, and that gorgeous fireplace - all we could wish for in such a lovely cottage. It's also a surprisingly large room, more than ample for the biggest of suites. And the outlook over the sleepy lane to the front is pure Cotswold village. At the rear, the door leads into a study complete with useful store cupboards, placed perfectly away from the through traffic of the rest of the house - albeit with a garden outlook of lovely plants and busy bird life that might be a little distracting... With the WC adjoining it could operate equally well as an occasional bedroom or self-contained home office.
Back across the living room, the dining room is similarly pretty and engaging. More flagstone floors and another window seat raise a smile. The working fireplace also hosts another wood burning stove, a cozy central focus. This is a fine and generous dining space as used today, but as the kitchen is also large enough to house a table and chairs, this room could be a fine second sitting room instead. And the second staircase, a legacy of the house' previous life as two cottages, leads to the suite above, of which more later. Note the door off to the left leads to a room currently housing a heating boiler and general storage. Had the vendor's work not forced a change of location the plan was to turn this into a fantastic, large utility/dog lobby - not least as it has its own separate entrance to the lane.
The dining room flows easily through into the kitchen. The layout has been very intelligently planned. To the left a fixed timber table top provides the perfect dining space for four next to a window overlooking the garden. Opposite this, the range cooker is flanked by a run of units that continues to the other end of the kitchen, culminating in a sink placed in front of the other window. Having the kitchen at at the rear of the house encourages you to leave that stable door open 24/7 and enjoy the outlook across the garden; on sunny days, outside dining really is the norm.
Turning to the upstairs, taking the main stair from the living room, beautifully patinated treads curve up to a surprisingly large and bright landing with gorgeous wide-plank boards running away from you. It's such a good space the vendor has a chair here to read a book (perhaps with a glass? We are not here to judge!) by the light of the landing window. On your right a further staircase leads to the second floor. At the top, the room is large and lovely, with a-frame trusses dating to when it was thatched still in evidence. It's a an appealing room with huge character.
From the first floor landing, there are two bedrooms on this floor at the side of the house. The first to your left is a long double which lends itself well to housing a generous suite including perhaps desk, dressing table etc. And its neighbour is a slightly squarer version of the same, this time overlooking the rear garden from a more elevated position, hence looking right out across the valley. Serving all is a pleasant family bathroom with a white suite and a particularly large shower.
Back to the dining room and the afore-mentioned staircase, a legacy of when this was a pair of cottages, leads up to a really lovely suite. Straight ahead the landing hosts a generous store cupboard. Take a right and the bathroom is really appealing. Not strictly ensuite as it's opposite the main bedroom, it primarily operates as such. And in that capacity, it's impressive. Few can offer a roll top bath and a separate shower in a room with enough space to spread your arms too! And the bedroom it serves is charming; Sat in between broad eaves it's double aspect hence the natural light is really very lovely, a room with ample space for a good suite of furniture.
Outside, the frontage faces out onto the quiet village lane with a range of flowers and shrubs bursting forth from stone-edged borders that run the width of the house. Behind the house, a terrace to the left side offers a peaceful spot to sit with a glass or a meal. The central part of the garden is lawn that runs the full length. A delightful set of borders gently meander down both sides, offering a wide variety of plants that provide an ever-changing outlook throughout the year. At the far end a raised terrace area houses a pair of sheds as well as a greenhouse. NB the end fence is 6 ft tall, but if this were to be lowered your reward would be a more open view out across the valley beyond. This could be combined with relocating the sheds etc to provide a seating area that takes advantage of this view. In current form it is a lovely space, but the possibilities for those with a little imagination are many.
Brochures
South Street, Middle BartonEPCMaterial InformationVirtual TourBrochure- COUNCIL TAXA payment made to your local authority in order to pay for local services like schools, libraries, and refuse collection. The amount you pay depends on the value of the property.Read more about council Tax in our glossary page.
- Band: E
- PARKINGDetails of how and where vehicles can be parked, and any associated costs.Read more about parking in our glossary page.
- On street,No disabled parking
- GARDENA property has access to an outdoor space, which could be private or shared.
- Yes
- ACCESSIBILITYHow a property has been adapted to meet the needs of vulnerable or disabled individuals.Read more about accessibility in our glossary page.
- Ask agent
South Street, Middle Barton
Add an important place to see how long it'd take to get there from our property listings.
__mins driving to your place
Get an instant, personalised result:
- Show sellers you’re serious
- Secure viewings faster with agents
- No impact on your credit score
Your mortgage
Notes
Staying secure when looking for property
Ensure you're up to date with our latest advice on how to avoid fraud or scams when looking for property online.
Visit our security centre to find out moreDisclaimer - Property reference 33691929. The information displayed about this property comprises a property advertisement. Rightmove.co.uk makes no warranty as to the accuracy or completeness of the advertisement or any linked or associated information, and Rightmove has no control over the content. This property advertisement does not constitute property particulars. The information is provided and maintained by Cridland & Co, Caulcott. Please contact the selling agent or developer directly to obtain any information which may be available under the terms of The Energy Performance of Buildings (Certificates and Inspections) (England and Wales) Regulations 2007 or the Home Report if in relation to a residential property in Scotland.
*This is the average speed from the provider with the fastest broadband package available at this postcode. The average speed displayed is based on the download speeds of at least 50% of customers at peak time (8pm to 10pm). Fibre/cable services at the postcode are subject to availability and may differ between properties within a postcode. Speeds can be affected by a range of technical and environmental factors. The speed at the property may be lower than that listed above. You can check the estimated speed and confirm availability to a property prior to purchasing on the broadband provider's website. Providers may increase charges. The information is provided and maintained by Decision Technologies Limited. **This is indicative only and based on a 2-person household with multiple devices and simultaneous usage. Broadband performance is affected by multiple factors including number of occupants and devices, simultaneous usage, router range etc. For more information speak to your broadband provider.
Map data ©OpenStreetMap contributors.
