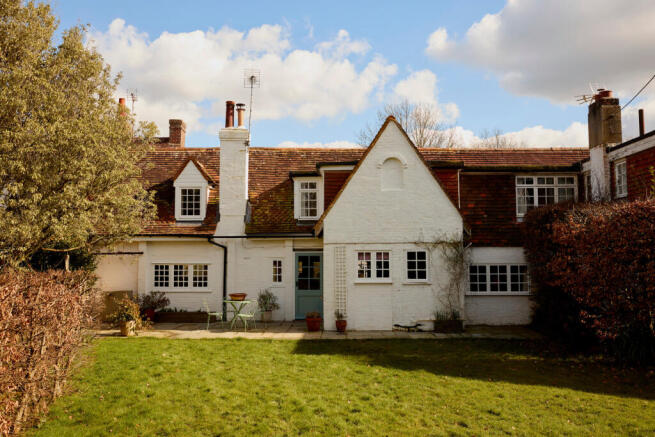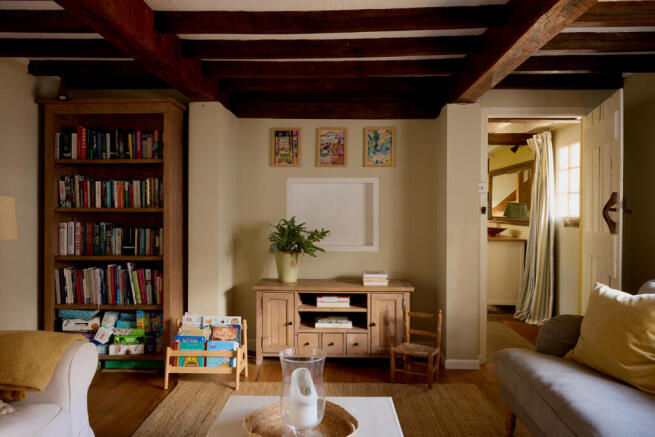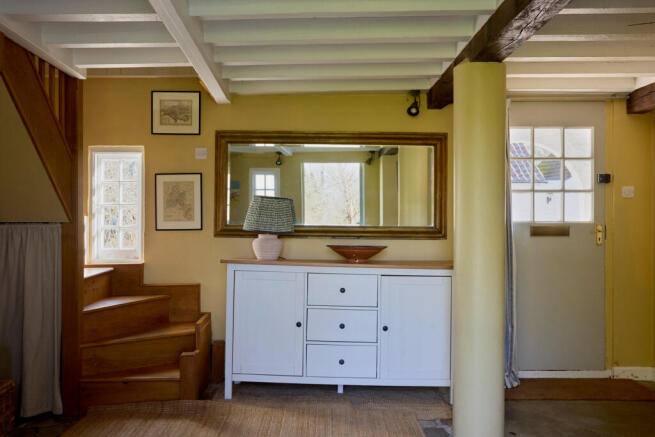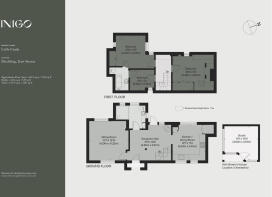
Little Crank, Ditchling Common, East Sussex

- PROPERTY TYPE
Terraced
- BEDROOMS
3
- BATHROOMS
2
- SIZE
1,247 sq ft
116 sq m
- TENUREDescribes how you own a property. There are different types of tenure - freehold, leasehold, and commonhold.Read more about tenure in our glossary page.
Freehold
Description
Setting the Scene
Ditchling Common Country Park – which lies just opposite the house – is a 188 acre biological Site of Special Scientific Interest (SSSI) in East Sussex. It boasts woodlands, open grassy areas, lakes, bluebell walks in springtime and splendid views towards the South Downs, all linked by a network of walking paths.
Little Crank is nestled between its two adjoining counterparts – the main house of Hopkins Crank, and Crank Barn, which at one time served as the dairy and workshop for the owner, the sculptor, typeface designer and printmaker Eric Gill (1882 – 1940). Gill lived at Hopkins Crank from 1917 to 1924, during which time he founded the Christian Workers’ Guild, which is still in existence and has its workshops in the adjoining road, Folder’s Lane, Burgess Hill. Although the Oxford Dictionary of National Biography describes Gill as “the greatest artist-craftsman of the 20th century: a letter-cutter and type designer of genius”, his 1989 biography brought to light Gill’s abuse of his adolescent daughters.
The Grand Tour
Little Crank is serviced by a shared driveway just opposite the Ditchling’s namesake common, leading to pea shingle courtyard to the front entrance. Extensively restored in 2024, the roof that crowns the building’s white-rendered profile is steeply pitched and formed of a combination of plain and fish-scale tiles. Angled gables lend a characterfully cottage feel.
An arched open porch entrance and glazed powder-blue front door leads directly into the bright flagstone hall, with its timber beams and ‘Hay’-washed walls. An intriguingly inscribed fragment of stone, thought to be Eric Gill’s work, is laid at the foot of the stairs, while a wood-burning stove is positioned in a corner.
The living room lies to the south of the plan. A cosy space well-fed with light, it has delightful garden views, hearty engineered oak floorboards and plenty of space for displaying books.
On the opposite side of the hall lies the kitchen, the subject of a recent renovation by the current owners in partnership with Retrouvius. Bespoke Iroko cabinetry lines the walls, with open shelving and pastel-coloured tiles above. Practicalities have been considered, with Siemens integrated appliances and a wooden-panelled dishwasher unit. An impressive ceramic scullery sink has been thoughtfully fitted beneath a courtyard-facing window.
A ground-floor shower room-cum-utility has been introduced by the current owners and sits adjacent to the garden door for easy access.
Atop the beautifully crafted oak staircase are the house’s three bedrooms, all with soft woollen carpets underfoot. The principal bedroom is dual-aspect with light pouring in from both sides. It has ample built-in cupboard storage and its own bathroom with polished floorboards.
A second bedroom is characterised by pitched ceilings and charming 12-paned windows overlooking the garden, with bespoke panelled cupboard storage. The third bedroom is smaller and ideal for a child’s bedroom or indeed a dressing room, with its Jack-and-Jill door leading directly into the primary bedroom’s en suite bathroom.
The Great Outdoors
An expansive lawned garden offers open patches for playing, picnicking or relaxing on a bright afternoon; it also has a patio area perfect for outdoor dining. Mature bushes and fruit trees dot the perimeter, while rolling farmland beyond lends a particularly atmospheric view.
Complete with electricity, a summerhouse sits in one corner of the gardens and is used as a workspace by the present owners.
Out and About
The historic village of Ditchling lies just over two miles to the south and is well known for its daily community life and culture. It hosts all the daily amenities such as a post office, an art gallery, Ditchling Museum of Art and Craft (featuring Gill), two pubs, a health centre and a pharmacy.
Activities on offer are varied: Ridgeview Wine Estate is a walk away, while Plumpton Racecourse is within a 10-minute drive of Little Crank and there is sailing from nearby Brighton Marina. The chalk hills that comprise the South Downs National Park are a few miles away for access to glorious walking trails and bridleways throughout the year.
Ditchling St Margarets, Hassocks Infants and The Windmills Junior School in Hassocks, as well as St Lawrence in Hurstpierpoint are all well regarded community primary schools in the area. Secondary schools of note are Downlands in Hassocks and Chailey School in Chailey as well as the independent schools of Burgess Hill for Girls and Hurstpierpoint College, with Brighton College and Ardingly College also within easy reach.
The larger town of Burgess Hill is a five-minute drive or 35-minute walk from the cottage to the west, with more extensive facilities including a well-serviced railway station with direct routes into London Victoria in 50 minutes. Gatwick airport is a 30-minute drive from the house, while Brighton and Hove are only 10 or so miles to the South.
Council Tax Band: D
- COUNCIL TAXA payment made to your local authority in order to pay for local services like schools, libraries, and refuse collection. The amount you pay depends on the value of the property.Read more about council Tax in our glossary page.
- Band: D
- PARKINGDetails of how and where vehicles can be parked, and any associated costs.Read more about parking in our glossary page.
- Yes
- GARDENA property has access to an outdoor space, which could be private or shared.
- Yes
- ACCESSIBILITYHow a property has been adapted to meet the needs of vulnerable or disabled individuals.Read more about accessibility in our glossary page.
- Ask agent
Little Crank, Ditchling Common, East Sussex
Add an important place to see how long it'd take to get there from our property listings.
__mins driving to your place
Get an instant, personalised result:
- Show sellers you’re serious
- Secure viewings faster with agents
- No impact on your credit score
Your mortgage
Notes
Staying secure when looking for property
Ensure you're up to date with our latest advice on how to avoid fraud or scams when looking for property online.
Visit our security centre to find out moreDisclaimer - Property reference TMH81795. The information displayed about this property comprises a property advertisement. Rightmove.co.uk makes no warranty as to the accuracy or completeness of the advertisement or any linked or associated information, and Rightmove has no control over the content. This property advertisement does not constitute property particulars. The information is provided and maintained by Inigo, London. Please contact the selling agent or developer directly to obtain any information which may be available under the terms of The Energy Performance of Buildings (Certificates and Inspections) (England and Wales) Regulations 2007 or the Home Report if in relation to a residential property in Scotland.
*This is the average speed from the provider with the fastest broadband package available at this postcode. The average speed displayed is based on the download speeds of at least 50% of customers at peak time (8pm to 10pm). Fibre/cable services at the postcode are subject to availability and may differ between properties within a postcode. Speeds can be affected by a range of technical and environmental factors. The speed at the property may be lower than that listed above. You can check the estimated speed and confirm availability to a property prior to purchasing on the broadband provider's website. Providers may increase charges. The information is provided and maintained by Decision Technologies Limited. **This is indicative only and based on a 2-person household with multiple devices and simultaneous usage. Broadband performance is affected by multiple factors including number of occupants and devices, simultaneous usage, router range etc. For more information speak to your broadband provider.
Map data ©OpenStreetMap contributors.







