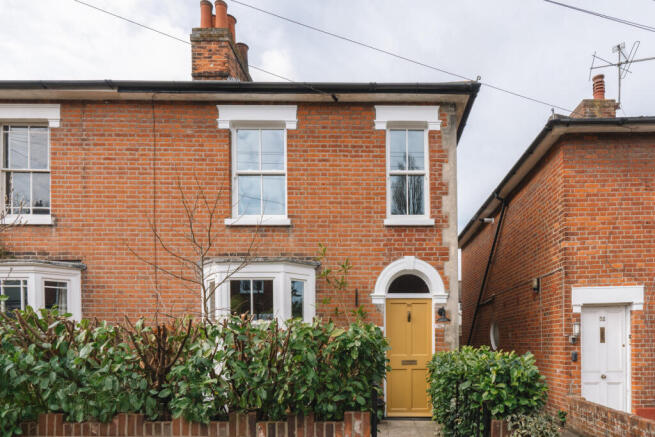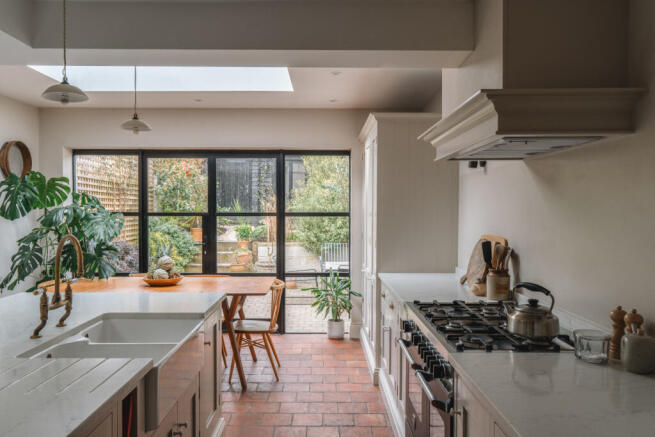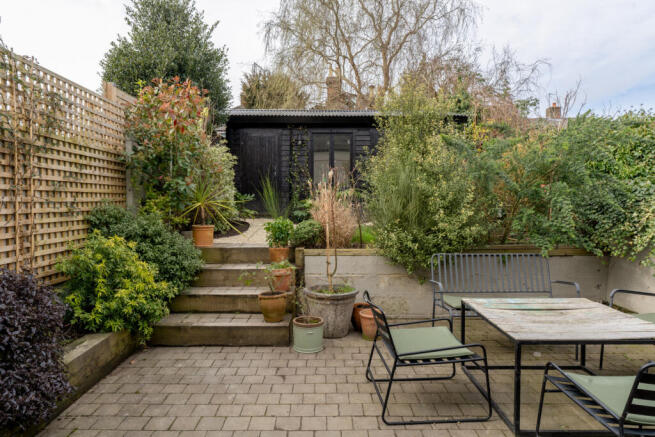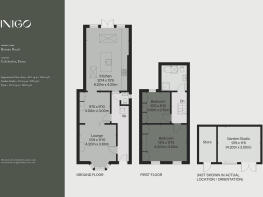
Colchester, Essex

- PROPERTY TYPE
Semi-Detached
- BEDROOMS
2
- BATHROOMS
1
- SIZE
1,041 sq ft
97 sq m
- TENUREDescribes how you own a property. There are different types of tenure - freehold, leasehold, and commonhold.Read more about tenure in our glossary page.
Freehold
Description
Setting the Scene
Colchester, once Camulodunum, is held as Britain’s first city. It was of pivotal importance to the Romans who, following their conquest of Britain, established a legionary fortress in the city. Remains of a Roman church, theatre, circus and walls can still be seen today.
This house sits on Roman Road which, as its name suggests, was a major thoroughfare into and out of Colchester. Although its origins are much later, its close proximity to both the city’s bustling core and Castle Park and Gardens have ensured it remains an important part of the city’s historic tapestry. Built in the late 19th century the house bears many of the period’s architectural hallmarks, including its smart red-brick frontage, tripartite bay window and retained fanlight above a canary-yellow front door.
The Grand Tour
Entry is to a long corridor with space for storing shoes and coats. Typical for its era, the house has a double reception room along one side; this has been added to in recent times with the rear extension, which now houses the kitchen. All three spaces are left open to one another, allowing for unobstructed lines of sight from end to end.
Arranged in front of a trio of bay-set sash windows, the living room basks in a gentle light. Brick-built former fireplaces offer focal points in both the living room and the adjoining snug; the alcoves of both have been used to place bespoke joinery. White-washed walls and deep timber floorboards unite the two spaces, which are at once connected and cleverly delineated.
The contemporary heart of the home – a brilliantly spacious kitchen with Crittall-style doors to the garden – follows. Attractive terracotta tiles spread out underfoot, a tonal contrast with the neutral bespoke kitchen units by Apron Design. A Bertazzoni range has been fitted centrally, next to a large fridge/freezer and opposite a deep butler’s sink carved into the large central island. A veined white quartz countertop provides plenty of space for preparing a summer’s feast.
Beyond is a dining area, set beneath an exceptionally large, deep-cut roof light that allows light to pour in. During the warmer months, the adjacent doors to the garden can be left open to give this area an indoor/outdoor feel – although the brick-laid terrace beyond offers just as promising outdoor dining prospects.
A handy WC is neatly tucked under the stairs which ascend to the first floor, where the house’s two bedrooms are found. The principal suite is exceptionally generous and bright, care of two sash windows that overlook the pretty street beyond. Built-in wardrobes have been fitted into alcove nooks on one wall, providing plenty of storage space.
Both the main bedroom and the second double bedroom are finished with white-washed walls and soft carpet. The rooms share a generous bathroom. Partially lined in tongue and grooved boarding, it as both a walk-in shower and a bathtub. A large skylight allows for both privacy and for light to flood the room.
The Great Outdoors
A garden unfolds at the rear, cleverly delineated over two levels. The first abuts the kitchen, providing a seamless transition from indoors to out in the warmer month. It has a large terraced area, peppered with surrounding planting and colourful foliage. Sleeper-type steps lead up to the rear part of the garden, passing fragrant lavender en route.
The upper grassy area is cut by a short path to the new garden studio sitting at the foot of the garden. Clad with black boarding, it is divided between a studio on one end and a shed on the other. A crinkly metal roof tops the structure, providing a compellingly contrasting texture to the surrounding foliage. Light and bright, it is currently used as office space and as an enticing snug.
Out and About
An ancient city, with expansive city walls stretching around two miles and much significant architecture that remains visible today, Colchester is also a lively and vibrant modern hub. Firstsite, a spectacular Rafael Vinoly designed building, houses East of England’s contemporary visual arts gallery. Showcasing artworks from internationally recognised artists and more locally relevant exhibitions it has an in-house cinema, cafe and shop and runs a programme of free talks and showcases. The city is also home to popular Curzon cinema and Mercury Theatre.
In more recent times, the city has welcomed several lovely restaurants: Church Street Tavern is great for an evening meal or a Sunday roast, while Kintsu offers seasonal tasting menus. Koryu is a much-loved Japanese fine dining restaurant and authentic Italian spot Favoloso is an excellent family friendly option.
Castle Park unfolds at the rear of the house and is both Grade II-listed and on the Register of Historic Parks and Gardens of Special Historic Interest in England. Its generous swathe of open greenery is brilliant for dog walkers and runners alike, while the stretch of the River Colne that runs through the park provides beautiful water-side walks. There is also a café on site, along with the brilliant Colchester Castle Museum. Hollytrees Museum sits to the south of the park and is a spectacular Georgian home with hands-on exhibitions and displays.
There are some fantastic places to explore nearby along the River Stour and towards the Harwich Peninsula, including Pin Mill, Wrabness, Harwich, Frinton-on-Sea, Mersea Island and Walton-on-the-Naze. Green Island Gardens, a striking 20 acres of private gardens described as “a plantsman’s paradise”, is a five-minute drive from the house. Also nearby are the wonderful Beth Chatto’s Gardens.
Colchester is home to plenty of well-regarded state-run schools, including The Gilberd School and The Sixth Form College Colchester. The city has two highly rated grammar schools, Colchester Royal Grammar School and Colchester High School for Girls. Private options include Holmwood House Prep, Colchester Prep and High School, and St Mary’s School.
Trains from Colchester station, an 11-minute drive or cycle from the house, run to London Liverpool Street in around an hour. The A12 is also nearby, for routes in and out of London and up towards Ipswich and Norwich.
Council Tax Band: D
- COUNCIL TAXA payment made to your local authority in order to pay for local services like schools, libraries, and refuse collection. The amount you pay depends on the value of the property.Read more about council Tax in our glossary page.
- Band: D
- PARKINGDetails of how and where vehicles can be parked, and any associated costs.Read more about parking in our glossary page.
- Ask agent
- GARDENA property has access to an outdoor space, which could be private or shared.
- Yes
- ACCESSIBILITYHow a property has been adapted to meet the needs of vulnerable or disabled individuals.Read more about accessibility in our glossary page.
- Ask agent
Colchester, Essex
Add an important place to see how long it'd take to get there from our property listings.
__mins driving to your place
Get an instant, personalised result:
- Show sellers you’re serious
- Secure viewings faster with agents
- No impact on your credit score
Your mortgage
Notes
Staying secure when looking for property
Ensure you're up to date with our latest advice on how to avoid fraud or scams when looking for property online.
Visit our security centre to find out moreDisclaimer - Property reference TMH81836. The information displayed about this property comprises a property advertisement. Rightmove.co.uk makes no warranty as to the accuracy or completeness of the advertisement or any linked or associated information, and Rightmove has no control over the content. This property advertisement does not constitute property particulars. The information is provided and maintained by Inigo, London. Please contact the selling agent or developer directly to obtain any information which may be available under the terms of The Energy Performance of Buildings (Certificates and Inspections) (England and Wales) Regulations 2007 or the Home Report if in relation to a residential property in Scotland.
*This is the average speed from the provider with the fastest broadband package available at this postcode. The average speed displayed is based on the download speeds of at least 50% of customers at peak time (8pm to 10pm). Fibre/cable services at the postcode are subject to availability and may differ between properties within a postcode. Speeds can be affected by a range of technical and environmental factors. The speed at the property may be lower than that listed above. You can check the estimated speed and confirm availability to a property prior to purchasing on the broadband provider's website. Providers may increase charges. The information is provided and maintained by Decision Technologies Limited. **This is indicative only and based on a 2-person household with multiple devices and simultaneous usage. Broadband performance is affected by multiple factors including number of occupants and devices, simultaneous usage, router range etc. For more information speak to your broadband provider.
Map data ©OpenStreetMap contributors.







