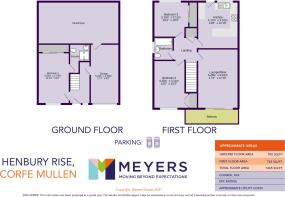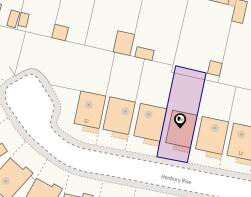
Henbury Rise, Corfe Mullen, BH21

- PROPERTY TYPE
Detached
- BEDROOMS
3
- BATHROOMS
2
- SIZE
Ask agent
- TENUREDescribes how you own a property. There are different types of tenure - freehold, leasehold, and commonhold.Read more about tenure in our glossary page.
Freehold
Key features
- Three Double Bedrooms
- Bathroom and Ensuite Shower Room
- Unique Design, Built to the Gradient of the Land
- Kitchen / Breakfast Room Leading to Garden
- Prime Catchment for Outstanding Schools
- Private Garden, Garage and Parking
- Bespoke Lower Ground Room currently used for Dance Studio
- EPC Rating B / Council Tax Band D
Description
Property Description
Located in the sought-after village of Corfe Mullen, this beautifully presented detached home enjoys an elevated position in a peaceful cul-de-sac on the western edge of the village. Conveniently close to local amenities, with Broadstone and Wimborne just a short drive away, this property offers both tranquility and accessibility.
Arranged with the main living space on the first floor, the home is designed to maximize natural light and stunning views. The well-maintained interior provides a comfortable and spacious atmosphere, making it a must-see for potential buyers.
With its ideal location and thoughtful layout, this home offers a unique opportunity to enjoy village living with easy access to nearby towns.
Accommodation
This spacious property offers comfortable living across two levels. Entering through a lower hallway, you'll find the master bedroom with fitted wardrobes and a fully tiled ensuite shower room. The first floor accommodates the living room, featuring elevated views over the neighboring properties and stunning sunsets, with patio doors leading to the balcony. The kitchen/breakfast room is well-appointed with fitted units, space for an American-style fridge freezer, integral dishwasher, and a large gas Rangemaster, as well as a breakfast bar. A rear aspect window overlooks the garden, with a door leading outside. The first floor also includes two additional double bedrooms, one with double wardrobes overlooking the garden, and the other with a cupboard over the stairs. These rooms share a family bathroom with fully tiled walls, a panel-enclosed bath, and a shower over.
Further Accommodation
An additional highlight of the ground floor is the direct access to the garage, which is equipped with plumbing for a washing machine and houses the central heating boiler. Beyond the garage, you'll find a spacious mirrored room that has previously served as a dance studio, offering endless possibilities for its future use. This versatile space could easily be transformed into a gym, cinema room, or games room, providing ample opportunity to customize it to suit your lifestyle. Whether for fitness, entertainment, or a creative space, this area adds significant value and flexibility to the property
Outside & Gardens
The property features a delightful rear garden, accessible via the kitchen on the first floor. The spacious patio area is perfect for outdoor dining, while the remainder of the garden is laid to lawn, gently tiered for added visual appeal. An external staircase provides easy access to the garden from the side of the property.
To the front, you'll find a parking space conveniently located in front of the garage, with additional unreserved street parking available nearby for visitors or extra convenience.
IMPORTANT INFORMATION
These particulars are believed to be correct, but their accuracy is not guaranteed. They do not form part of any contract. Nothing in these particulars shall be deemed to be a statement that the property is in good structural condition or otherwise, nor that any services, appliances, equipment or facilities are in good working order or have been tested. Purchasers should satisfy themselves on such matters prior to purchase.
Material Information
Council Tax Band: Band D £2,504
Property Age: 1976 / Harry J Palmer
All Mains Services: Current Suppliers:
House insurance: £320 - Hastings
Gas and Elec - British Gas (£97pcm average costs for current owner)
Broadband: Sky
Water and Sewage: Wessex water
Boiler Installed: 2018
Solar Panels: Installed 2011 - with lease till 2036 -
Current Owner Purchased: 2022
Brochures
Full Details- COUNCIL TAXA payment made to your local authority in order to pay for local services like schools, libraries, and refuse collection. The amount you pay depends on the value of the property.Read more about council Tax in our glossary page.
- Band: D
- PARKINGDetails of how and where vehicles can be parked, and any associated costs.Read more about parking in our glossary page.
- Yes
- GARDENA property has access to an outdoor space, which could be private or shared.
- Yes
- ACCESSIBILITYHow a property has been adapted to meet the needs of vulnerable or disabled individuals.Read more about accessibility in our glossary page.
- Ask agent
Henbury Rise, Corfe Mullen, BH21
Add an important place to see how long it'd take to get there from our property listings.
__mins driving to your place
Get an instant, personalised result:
- Show sellers you’re serious
- Secure viewings faster with agents
- No impact on your credit score
Your mortgage
Notes
Staying secure when looking for property
Ensure you're up to date with our latest advice on how to avoid fraud or scams when looking for property online.
Visit our security centre to find out moreDisclaimer - Property reference 11794830. The information displayed about this property comprises a property advertisement. Rightmove.co.uk makes no warranty as to the accuracy or completeness of the advertisement or any linked or associated information, and Rightmove has no control over the content. This property advertisement does not constitute property particulars. The information is provided and maintained by Meyers, Wimborne & Broadstone. Please contact the selling agent or developer directly to obtain any information which may be available under the terms of The Energy Performance of Buildings (Certificates and Inspections) (England and Wales) Regulations 2007 or the Home Report if in relation to a residential property in Scotland.
*This is the average speed from the provider with the fastest broadband package available at this postcode. The average speed displayed is based on the download speeds of at least 50% of customers at peak time (8pm to 10pm). Fibre/cable services at the postcode are subject to availability and may differ between properties within a postcode. Speeds can be affected by a range of technical and environmental factors. The speed at the property may be lower than that listed above. You can check the estimated speed and confirm availability to a property prior to purchasing on the broadband provider's website. Providers may increase charges. The information is provided and maintained by Decision Technologies Limited. **This is indicative only and based on a 2-person household with multiple devices and simultaneous usage. Broadband performance is affected by multiple factors including number of occupants and devices, simultaneous usage, router range etc. For more information speak to your broadband provider.
Map data ©OpenStreetMap contributors.






