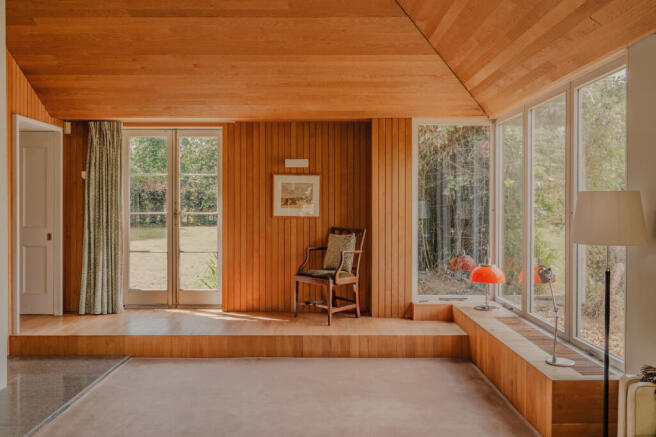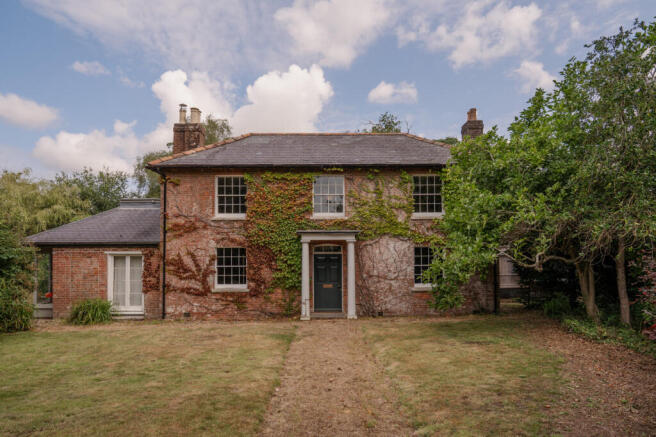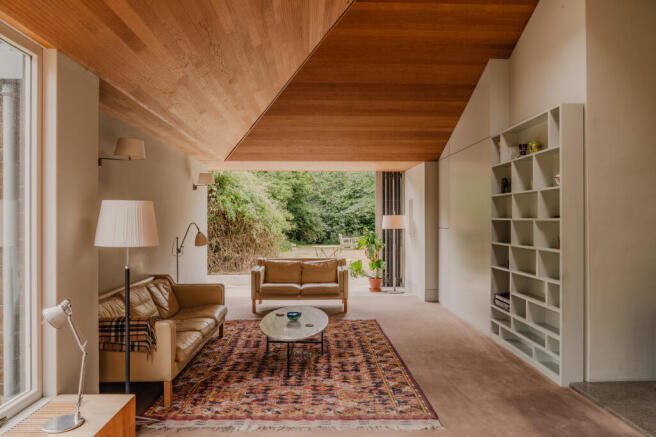
Hill Butts House, Kingston Lacy, Dorset

- PROPERTY TYPE
Detached
- BEDROOMS
4
- BATHROOMS
2
- SIZE
3,237 sq ft
301 sq m
- TENUREDescribes how you own a property. There are different types of tenure - freehold, leasehold, and commonhold.Read more about tenure in our glossary page.
Freehold
Description
Setting the Scene
Hill Butts House was constructed in 1833 as the vicarage for the Kingston Lacy Estate. A comprehensive renovation took place in the 1980s/1990s, which included re-wiring and new plumbing including an LPG central heating system. ZMMA designed the large studio/workshop/garage building and then extended the house in the early 2000s to provide a contemporary living space that opens onto the garden. The exquisitely detailed house has a number of exceptionally characterful features, including Purbeck stone fireplaces and a dignified staircase which leads to a galleried landing. Please note that Hill Butts House will require some minor cosmetic updates.
The Grand Tour
Hill Butts House, which is accessed via a small lane, is set back from the road behind a front garden enclosed by traditional wrought railings, an established beech hedge and mature trees. The original Georgian frontage is elegantly symmetrical and is punctuated by large sash windows as well as an open portico supported by simple Doric columns. A first glimpse of the contemporary hand-made brick and Welsh slate extension can be spotted on one side.
The front door leads into a hallway, where a door opens into the formal dining room. This space is defined by its impressive Purbeck stone open fireplace, as well as original shelves and cupboards, exposed floorboards, and a fine sash window with panelled sliding shutters.
From here a pair of panelled doors leads from the Georgian house into the modern living room extension, where the ceiling height rises dramatically with an oak timber-clad vaulted ceiling, crowned by a central skylight. The skylight has been lined with ornate carvings depicting an acanthus leaf motif, referencing the classicism of the building’s original part. A Stûv wood burner on a Purbeck stone hearth warms the room, while bespoke cabinetry lines one wall, providing a range of open shelves and cupboards. The end of the room completely opens up to the rear garden, with full-height folding/sliding glass doors. A west-facing bay window provides beautiful green views out across an adjoining field towards the ancient Badbury Rings hill fort, and French windows open to the front garden. The room is underfloor heated.
A formal drawing room sits across the entrance hall opposite the dining room, painted a soft blue colour, with an open Purbeck stone fire surround. An original arched feature recess, moulding details, cornice and sash window with panelled shutters make this a sublimely detailed traditional room.
To the rear of the house is the kitchen which comprises bespoke solid oak cabinetry and worktops, a generous Belfast sink and an LPG Aga. A window seat sits around a bay window, providing the perfect place for a kitchen table and chairs, extending views into the garden. Solid, reclaimed teak parquet lines the floor. A scullery lies beyond, with a quarry tile floor, and ample space and plumbing for white goods, under a solid mahogany counter-top. There is a further Belfast sink with a teak drainer. A cool pantry sits at the end, lined with shelves for jams, spices and other dry goods and with a Carrara marble counter. From the scullery a glazed door opens to the garden.
A lobby leads through to a boot room with a quarry-tiled, ground-floor bathroom beyond.
Upstairs the central galleried landing offers space for sitting and looking out towards the front garden, with a fine sash window. The four bedrooms radiate from this light-filled space. There is also a family bathroom with a bath and walk-in shower. The master bedroom has built-in display shelves and a wall of built-in wardrobes and drawers. Two of the bedrooms also have cast-iron fireplaces. The smallest bedroom, which has been used as a study, has pretty, green views towards two aspects.
The Great Outdoors
The rear garden is attractive and secluded, and is predominantly laid to lawn bordered in part by mixed hedgerow, as well as mature oak and silver birch trees. There is a useful garden storage area where the LPG storage tank is situated.
The ZMMA-designed studio sits in the garden, clad in hand-made Swanage brick and sawn timber boarding and with Iroko-framed windows and great sliding doors. Espalier apple trees line an external brick wall facing the lawn. The two-storey studio building also provides a double garage space complete with a car inspection pit, together with a large workshop and storage space with a loading door and hoisting beam. There is separate door access to a studio to the rear which is being used as a pottery studio. There is also a further garden tool store with its own external access door. Internally, large windows and skylights flood the studio building with light, and the studio and workshop spaces are lined inside in panels of Douglas fir ply.
To the side of the house is a gravelled car parking area with a log store, and a useful outdoor tap.
Out and About
There are plenty of shops close to the house, including a farm shop and tea rooms at Pamphill Dairy together with a high class butcher. The beautiful Kingston Lacy House, which was remodelled by the architect Sir Charles Barry in the same years as the building of Hill Butts House, is close by. Walford Mill Crafts centre, White Mill, the River Stour and Eye Bridge are also nearby.
A few minutes’ stroll away, the pretty hamlet of Pamphill with its avenue of trees and cricket pitch also has a lovely parish church, village hall, the cosy Vine Inn, and a First School housed in beautiful historic buildings. The popular Queen Elizabeth’s School (secondary and sixth form) is a very short walk. There are state schools for all ages, and the surrounding area is well served by both grammar and independent schools including Canford, Bryanston and Dumpton.
The picturesque, thriving market town of Wimborne Minster is centred around a charming town square and has lively shopping with both independent shops and national chain stores including Waitrose, a good range of pubs and restaurants, the Tivoli theatre/cinema, a museum and the historic twin-towered Minster church.
There is easy access by road to the vibrant coastal towns and golden sandy beaches of Poole, Bournemouth and the Isle of Purbeck, all of which also have mainline rail links to London Waterloo in around two hours. Beautiful countryside surrounds Hill Butts House in every direction, with lovely walks straight from the front door.
Close by is Cranborne Chase National Landscape, 380 square miles of gorgeous countryside featuring rare grass chalk lands, chalk escarpments and ancient woodlands. To the south is the famous Jurassic Coast, which stretches from Old Harry Rocks, near Swanage, continuing for 95 miles to Orcombe Point in Exmouth, Devon. It is a hugely diverse and dramatic landscape, underpinned by geology of global importance. In 2001 it was designated as a Unesco World Heritage Site for the outstanding value of its rocks, fossils, and landforms.
Council Tax Band: G
- COUNCIL TAXA payment made to your local authority in order to pay for local services like schools, libraries, and refuse collection. The amount you pay depends on the value of the property.Read more about council Tax in our glossary page.
- Band: G
- PARKINGDetails of how and where vehicles can be parked, and any associated costs.Read more about parking in our glossary page.
- Yes
- GARDENA property has access to an outdoor space, which could be private or shared.
- Yes
- ACCESSIBILITYHow a property has been adapted to meet the needs of vulnerable or disabled individuals.Read more about accessibility in our glossary page.
- Ask agent
Energy performance certificate - ask agent
Hill Butts House, Kingston Lacy, Dorset
Add an important place to see how long it'd take to get there from our property listings.
__mins driving to your place
Get an instant, personalised result:
- Show sellers you’re serious
- Secure viewings faster with agents
- No impact on your credit score
Your mortgage
Notes
Staying secure when looking for property
Ensure you're up to date with our latest advice on how to avoid fraud or scams when looking for property online.
Visit our security centre to find out moreDisclaimer - Property reference TMH81860. The information displayed about this property comprises a property advertisement. Rightmove.co.uk makes no warranty as to the accuracy or completeness of the advertisement or any linked or associated information, and Rightmove has no control over the content. This property advertisement does not constitute property particulars. The information is provided and maintained by Inigo, London. Please contact the selling agent or developer directly to obtain any information which may be available under the terms of The Energy Performance of Buildings (Certificates and Inspections) (England and Wales) Regulations 2007 or the Home Report if in relation to a residential property in Scotland.
*This is the average speed from the provider with the fastest broadband package available at this postcode. The average speed displayed is based on the download speeds of at least 50% of customers at peak time (8pm to 10pm). Fibre/cable services at the postcode are subject to availability and may differ between properties within a postcode. Speeds can be affected by a range of technical and environmental factors. The speed at the property may be lower than that listed above. You can check the estimated speed and confirm availability to a property prior to purchasing on the broadband provider's website. Providers may increase charges. The information is provided and maintained by Decision Technologies Limited. **This is indicative only and based on a 2-person household with multiple devices and simultaneous usage. Broadband performance is affected by multiple factors including number of occupants and devices, simultaneous usage, router range etc. For more information speak to your broadband provider.
Map data ©OpenStreetMap contributors.







