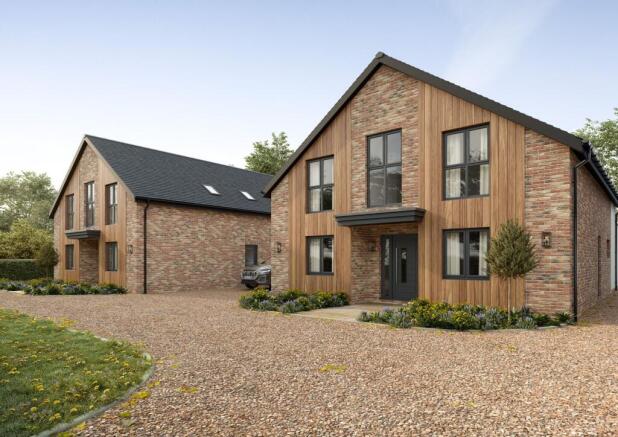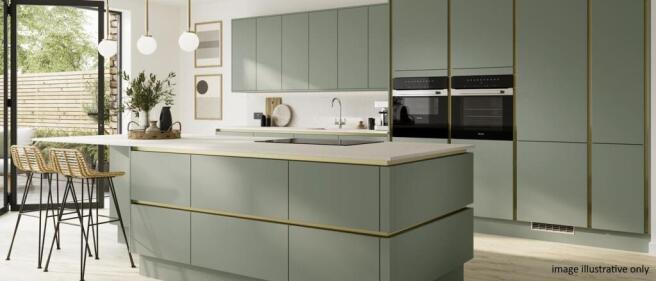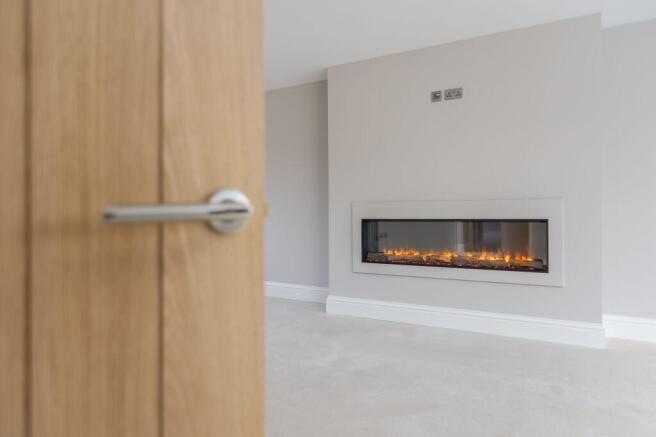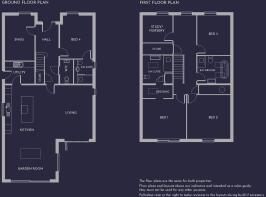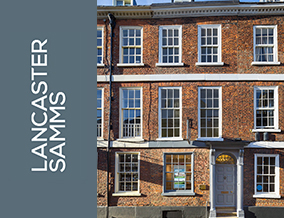
4 bedroom detached house for sale
Westbury House, The Coppice, Skipwith, York, YO8 5SE

- PROPERTY TYPE
Detached
- BEDROOMS
4
- BATHROOMS
3
- SIZE
2,496 sq ft
232 sq m
- TENUREDescribes how you own a property. There are different types of tenure - freehold, leasehold, and commonhold.Read more about tenure in our glossary page.
Freehold
Description
Palladian Homes is delighted to introduce The Coppice, an exclusive development of two bespoke detached homes in the picturesque village of Skipwith, North Yorkshire. Nestled adjacent to Skipwith Common—a renowned nature reserve and one of the last remaining areas of northern lowland heath in England—The Coppice offers a harmonious blend of modern living and natural beauty.
THE VILLAGE OF SKIPWITH
Skipwith exudes quintessential English countryside charm, featuring scenic landscapes, historic architecture, and a close-knit community. The village is home to the acclaimed gastro-pub, The Drovers Arms, known for its locally sourced, homemade food that reflects the changing seasons.
NEARBY AMENITIES AND ATTRACTIONS
Despite its tranquil setting, Skipwith is well-connected, with the city of York and the market town of Selby just a 20-minute drive away, offering extensive amenities including bustling high streets, cafés, and restaurants.
THE DEVELOPMENT
The Coppice comprises two meticulously designed detached homes, each reflecting Palladian Homes’ commitment to quality and attention to detail. The semi-rural location ensures that each home enjoys beautiful natural surroundings, creating a harmonious blend of modern living and contemporary design.
DESIGN AND FEATURES
The homes at The Coppice feature bold architecture that takes full advantage of their scenic setting while maintaining a cohesive rural aesthetic. Each property is well-appointed with a range of modern conveniences, including:
Mitsubishi air source heat pumps and underfloor heating throughout the ground floors
High-performance double-glazed UPVC windows and aluminium patio doors in bespoke colours
Low-maintenance external finishes and patio areas
Spacious entrance hallways and living areas, with generously sized bedrooms
High-quality fixtures and fittings, including a choice of kitchens and bathroom fittings from our range
Generous driveway with parking for up to 3 cars + 1 in garage
WESTBURY HOUSE - PLOT 2
FOUR BEDROOM DETACHED WITH LARGE SINGLE GARAGE
Westbury House is a striking home with a bold elevation, and generous driveway – with parking for up to 3 cars plus 1 in the large garage. The spacious entrance hall leads to a cloakroom, WC, and ground floor bedroom with ensuite, and an additional snug for cosy evenings, while the open-plan kitchen and living area feature full-height glazed doors, seamlessly connecting to the rear garden. A separate utility room adds practicality.
Upstairs, the home boasts a further three double bedrooms. The luxurious principal suite with views over Skipwith Common include an ensuite and dressing area. A Fully tiled house bathroom serving remaining bedrooms and a bright study—ideal for home working.
The well-established south facing and privately screened rear gardens offer a perfect retreat from busy lifestyles, with large patio areas for entertaining.
EXTERNAL
Contemporary design incorporating use of quality facing bricks, woodgrain composite cladding and rendered finishes
High performance windows with argon filled double glazing.
Aluminium double glazed bi-folding doors to rear elevations
Porcelain paving to paths and patios
Golden gravel to private drives
Mature established boundaries to Skipwith Common
Contemporary style external lighting
Rendered garages with automated roller shutter vehicle door and separate personnel door
Power and light connected to garages with EV charging point
KITCHENS
Contemporary choice of units with solid quartz worktop and upstand
Inset 1.5 bowl ceramic sink with monobloc mixer tap as standard
Built-in dishwasher and fridge freezer with choice of range cooker or integrated oven and induction hob
Under wall unit lighting with options of either warm white or cool white hues
UTILITY ROOM
Contemporary units with laminate worktop and upstand as standard
Single bowl composite sink unit with monobloc mixer tap
Space for washing machine and tumble drier
BATHROOMS
Contemporary white sanitaryware throughout with choice of wall hung or floorstanding basin vanity units
Mains pressurised showers with slimline trays and clear glass/chrome cubicles
Choice of Vitra tiling to all bathrooms/en suites walls. Villeroy & Boch upgrade options available. Half tiling to walls and full height to showers as standard.
Floor mounted WCs with soft close seats and dual flush chrome push buttons
Dual fuel heated towel radiators in all bathrooms
INTERNAL
Contemporary internal doors painted in Farrow & Ball colour with polished satin black ironmongery
Deep 170mm skirting boards and architraves finished in Farrow & Ball colour
Walls finished in Farrow & Ball colour, and ceilings finished in matt white
Oak handrails to staircase with softwood stop chamfered spindles finished in Farrow & Ball colour
Choice of Luxury vinyl wood effect floor coverings to hall, kitchen/dining, WC & bathroom floors
Inset glass fronted panoramic Gazco electric fire with remote control to snug
HEATING
Mitsubishi Ecodan R32 Ultra Quiet Air source heat pump linked to zoned underfloor heating throughout the ground floor, radiators to first floor
ELECTRICAL
Flush LED spotlights to kitchen, dining, utility and bathroom ceilings
Integrated smoke alarms on all floors
Brushed chrome power sockets and switches throughout
Pre-wired satellite connection to living room
CAT6 data points to principal rooms as standard (living, study and master bedroom)
Coaxial TV points in all habitable rooms (reception rooms and bedrooms)
Wi-Fi enabled ‘RING’ wireless alarm system with smart phone intergration
GENERAL SPECIFICATION
10-year structural defects warranty provided by ICW
DISCLAIMER
The above specification is intended for guidance only and may vary depending on stock availability and at the discretion of Palladian Homes. Buyers are advised to clarify all fixtures and fittings at the point of reservation.
- COUNCIL TAXA payment made to your local authority in order to pay for local services like schools, libraries, and refuse collection. The amount you pay depends on the value of the property.Read more about council Tax in our glossary page.
- Ask agent
- PARKINGDetails of how and where vehicles can be parked, and any associated costs.Read more about parking in our glossary page.
- Yes
- GARDENA property has access to an outdoor space, which could be private or shared.
- Yes
- ACCESSIBILITYHow a property has been adapted to meet the needs of vulnerable or disabled individuals.Read more about accessibility in our glossary page.
- Ask agent
Energy performance certificate - ask agent
Westbury House, The Coppice, Skipwith, York, YO8 5SE
Add an important place to see how long it'd take to get there from our property listings.
__mins driving to your place
Get an instant, personalised result:
- Show sellers you’re serious
- Secure viewings faster with agents
- No impact on your credit score
Your mortgage
Notes
Staying secure when looking for property
Ensure you're up to date with our latest advice on how to avoid fraud or scams when looking for property online.
Visit our security centre to find out moreDisclaimer - Property reference 12056301-66db-496c-ae6d-2b2c33326af0. The information displayed about this property comprises a property advertisement. Rightmove.co.uk makes no warranty as to the accuracy or completeness of the advertisement or any linked or associated information, and Rightmove has no control over the content. This property advertisement does not constitute property particulars. The information is provided and maintained by Lancaster Samms, York. Please contact the selling agent or developer directly to obtain any information which may be available under the terms of The Energy Performance of Buildings (Certificates and Inspections) (England and Wales) Regulations 2007 or the Home Report if in relation to a residential property in Scotland.
*This is the average speed from the provider with the fastest broadband package available at this postcode. The average speed displayed is based on the download speeds of at least 50% of customers at peak time (8pm to 10pm). Fibre/cable services at the postcode are subject to availability and may differ between properties within a postcode. Speeds can be affected by a range of technical and environmental factors. The speed at the property may be lower than that listed above. You can check the estimated speed and confirm availability to a property prior to purchasing on the broadband provider's website. Providers may increase charges. The information is provided and maintained by Decision Technologies Limited. **This is indicative only and based on a 2-person household with multiple devices and simultaneous usage. Broadband performance is affected by multiple factors including number of occupants and devices, simultaneous usage, router range etc. For more information speak to your broadband provider.
Map data ©OpenStreetMap contributors.
