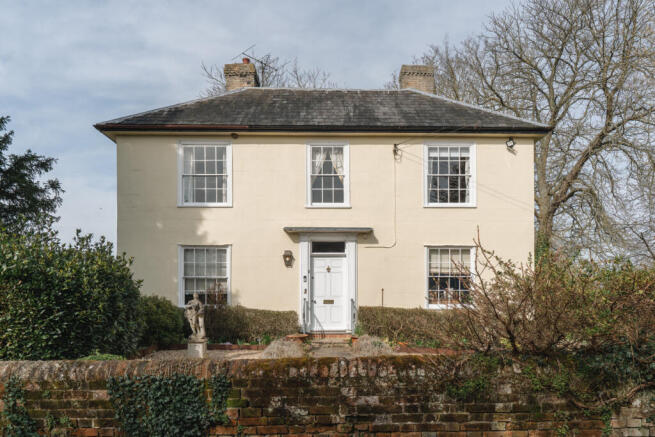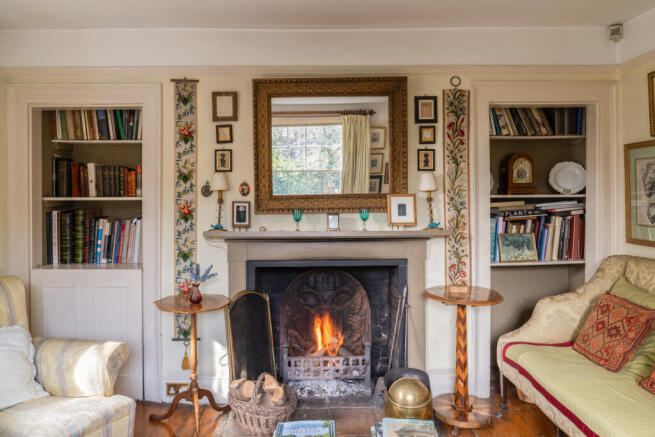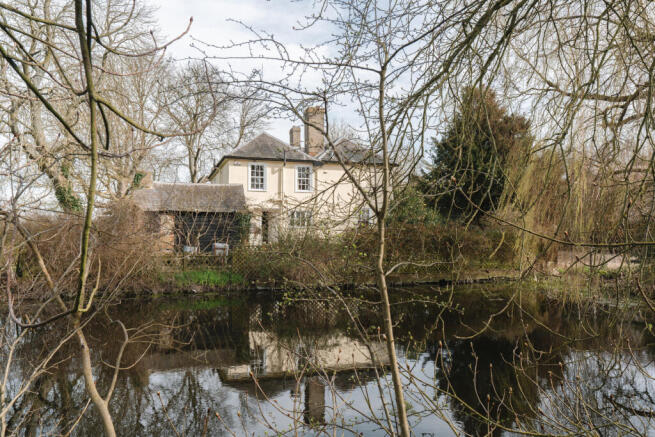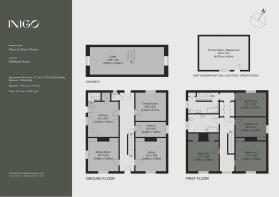
Church Farm House, Stambourne, Essex

- PROPERTY TYPE
Detached
- BEDROOMS
4
- BATHROOMS
3
- SIZE
2,957 sq ft
275 sq m
- TENUREDescribes how you own a property. There are different types of tenure - freehold, leasehold, and commonhold.Read more about tenure in our glossary page.
Freehold
Description
Setting the Scene
Stambourne is a picturesque and exceedingly verdant village in north Essex. Its name derives from an old local dialect term meaning ‘stony brook’. A particularly impressive Grade I-listed Norman church stands at the village’s centre, with a remarkable medieval chancel that depicts a martyr, likely Thomas Becket.
Church Farm House was built around 1805; the romantic eight-over-eight sash windows along its frontage testify to its Georgian integrity. A wealth of original features remain in situ, including panelled doors, floorboards and shutters. The current owners are keen gardeners and have lovingly tended to the surrounding grounds over the past 25 years; as a result, carefully chosen species, including a series of David Austen roses, provide colour and texture.
The Grand Tour
Shielded from the quiet street by a series of wide trees, Church Farm House is accessed via its large own private driveway with space for five to six cars. A stone-laid path bisects its landscaped front garden to reach the front door, which is set centrally into its buttercream-coloured profile.
Grounded with beautifully patinated floorboards that continue throughout much of the house, the entrance hallway runs from end-to-end of the ground floor; a door at the opposite end opens to the garden. The reception rooms emerge on either side, their versatility lending well to various configurations.
The sitting room is at the front left of the plan, with broad dual-aspect sash windows that face out to the garden and its pond. A large fireplace provides a warming focal point during the colder months, while built-in original shelves on either side are an ideal spot for a personal library.
A study/studio lies opposite, with the same dual-aspect sash windows as the living room. Behind is a second, slightly smaller reception room that is also presently used as a study but would make for a brilliant snug.
The kitchen lies at the rear of the plan and exudes a rustic, farmhouse charm, with plenty of original pine cabinets and wide countertops. Tucked into the former fireplace recess is a Range-style oven from Belling Classic. Other appliances include a freestanding washing machine and dishwasher. A window rises above the sink, allowing light to pour into the room while framing a beautiful view towards the pond. There is space centrally, atop original terracotta floor tiles, for a laid-back dining table to be arranged. There is also a well-sized kitchen pantry/store cupboard.
For the more formal of occasions, a dining room lies opposite the kitchen. Much like the rest of the ground floor, it has a decidedly Georgian character that is here enhanced by original white-painted shutters flanking another window.
The central stairs rise from the entrance hall to the first floor and to a generous basement below. Upstairs are four bedrooms, each with serene views, built-in storage and painted gentle buttermilk, The three rooms at the front share a large, well-lit family bathroom with a bathtub.
Accessible either from the first-floor landing or via a second staircase in the kitchen is a large bedroom suite with its own bathroom and generous bank of wardrobes. Given the private nature of this room, it would be a wonderful space for elderly relatives, guests or older teenagers seeking solitude.
The Great Outdoors
Tall hedging bounds the gardens, creating a feel of total seclusion. Extending to around half an acre in total, the house’s outdoor space has been carefully divided to provide private pockets for contemplation as well as swathes of lawn for summertime picnics.
The horticultural tendencies of the house’s current owners are made clear on arrival: the front garden is neatly maintained and, come spring, scented with heady lavender and dotted with snakeshead fritillaries.
Lawns unfurl from the rear of the house, with mature shrubs and trees along the perimeter. Species include Viburnum, clematis varieties, euphorbias, heucheras, hostas, brunneras, agapathus, alchemilla, alliums and anemones. The orchard alongside the main garden comes alive with daffodils in the spring, as well as a separate central rose garden planted with mature David Austin Roses.
There is a large pond at the rear where mallard ducks and moorhens live The house has swift/ house martin boxes with regular annual residents. Local owls can often be heard nearby.
Out and About
Surrounded by greenery, the house is close to several public grounds including Molly’s Wood, a 10-acre community nature reserve that hosts an array of events throughout the year, and Moyns Park with its brilliant organic offerings. Norman Headingham Castle is also a short drive away. Dedham Vale National Landscape can be reached in around 35 minutes by car and offers near infinite opportunities for bucolic exploration.
The pretty town of Saffron Walden – named the best place to live in the UK by The Sunday Times in their 2025 Best Places to Live guide – is a 30-minute drive away and is home to the wonderful Fry Art Gallery and delicious restaurant Chater’s.
Cambridge is around a 45-minute drive from the house and is known for its breathtaking architecture, cultural centres and brilliant places to eat. It has parks aplenty, as well as the picturesque River Cam which can be explored via punt during the warmer weather. Cultural highlights here include Kettle’s Yard and the Fitzwilliam Museum.
50 minutes away by car, Colchester – as the former capital of Roman Britain – abounds with history. It is home to the beautiful ruins of Colchester Castle, as well as the Roman Theatre and St Botolph’s Priory. The town has an excellent range of galleries, cafés and restaurants, including the Firstsite gallery, The Minories and Hollytrees Museum. Ipswich is around an hour’s drive from the house, while Chelmsford can be reached in 50 minutes.
There are both state and privately run schools in the vicinity, including Gosfield School, St Margaret’s Prep, Holy Trinity CofE and Richard de Clare Community Academy.
Braintree station is the nearest and is around a 30-minute drive from the house; it runs connections to London Liverpool Street in around an hour.
Council Tax Band: G
- COUNCIL TAXA payment made to your local authority in order to pay for local services like schools, libraries, and refuse collection. The amount you pay depends on the value of the property.Read more about council Tax in our glossary page.
- Band: G
- PARKINGDetails of how and where vehicles can be parked, and any associated costs.Read more about parking in our glossary page.
- Yes
- GARDENA property has access to an outdoor space, which could be private or shared.
- Yes
- ACCESSIBILITYHow a property has been adapted to meet the needs of vulnerable or disabled individuals.Read more about accessibility in our glossary page.
- Ask agent
Energy performance certificate - ask agent
Church Farm House, Stambourne, Essex
Add an important place to see how long it'd take to get there from our property listings.
__mins driving to your place
Get an instant, personalised result:
- Show sellers you’re serious
- Secure viewings faster with agents
- No impact on your credit score
Your mortgage
Notes
Staying secure when looking for property
Ensure you're up to date with our latest advice on how to avoid fraud or scams when looking for property online.
Visit our security centre to find out moreDisclaimer - Property reference TMH81949. The information displayed about this property comprises a property advertisement. Rightmove.co.uk makes no warranty as to the accuracy or completeness of the advertisement or any linked or associated information, and Rightmove has no control over the content. This property advertisement does not constitute property particulars. The information is provided and maintained by Inigo, London. Please contact the selling agent or developer directly to obtain any information which may be available under the terms of The Energy Performance of Buildings (Certificates and Inspections) (England and Wales) Regulations 2007 or the Home Report if in relation to a residential property in Scotland.
*This is the average speed from the provider with the fastest broadband package available at this postcode. The average speed displayed is based on the download speeds of at least 50% of customers at peak time (8pm to 10pm). Fibre/cable services at the postcode are subject to availability and may differ between properties within a postcode. Speeds can be affected by a range of technical and environmental factors. The speed at the property may be lower than that listed above. You can check the estimated speed and confirm availability to a property prior to purchasing on the broadband provider's website. Providers may increase charges. The information is provided and maintained by Decision Technologies Limited. **This is indicative only and based on a 2-person household with multiple devices and simultaneous usage. Broadband performance is affected by multiple factors including number of occupants and devices, simultaneous usage, router range etc. For more information speak to your broadband provider.
Map data ©OpenStreetMap contributors.








