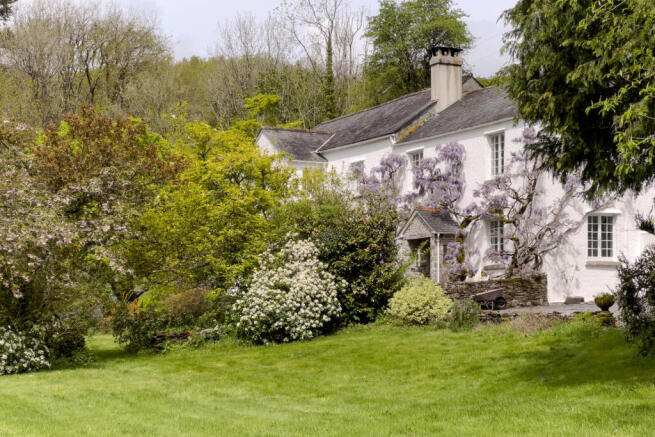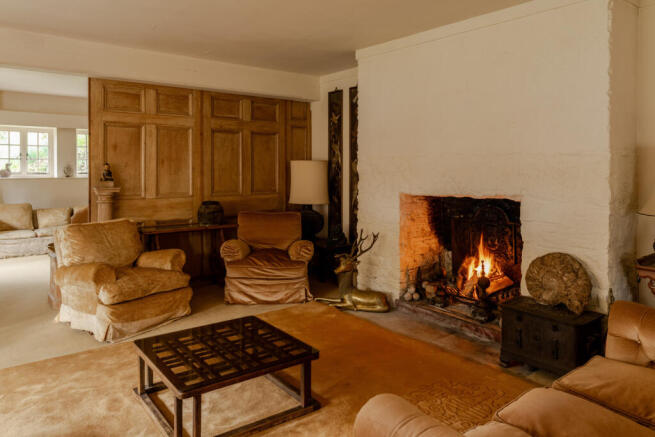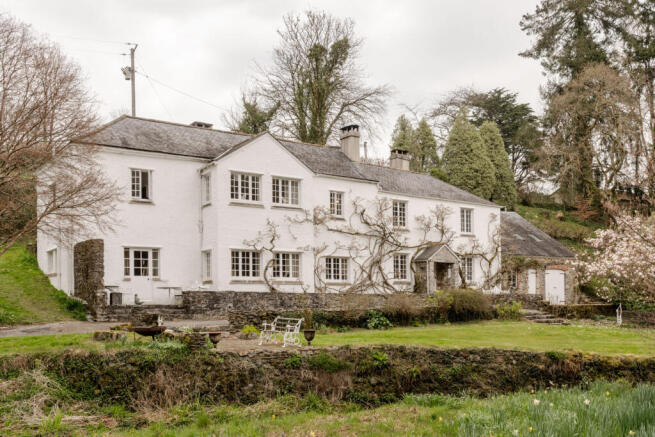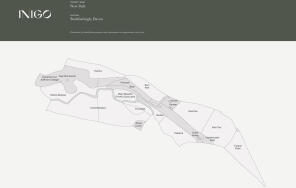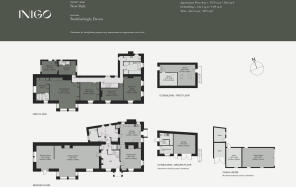
New Park, Buckfastleigh, Devon

- PROPERTY TYPE
Detached
- BEDROOMS
5
- BATHROOMS
3
- SIZE
4,975 sq ft
462 sq m
- TENUREDescribes how you own a property. There are different types of tenure - freehold, leasehold, and commonhold.Read more about tenure in our glossary page.
Freehold
Description
Setting the Scene
Given the thriving historical woollen and manufacturing industries of Buckfastleigh, it is likely that New Park was originally a wool barn, with horse and cart access via a lane from a road that runs along the ridge of the valley. Converted from a cottage in the 1800s, the house has been incrementally extended over time including an early 20th-century east wing, now housing the kitchen and an additional bathroom and WC, and a mid-century west-wing. New Park is recorded as a farm in the 1871 census, and more recently its rich pasture has been home to a thriving stud of Shetland ponies, and is now managed for nature in a low-impact, sustainable manner. The house is not listed.
From 1856 to 1885, the substantive South Devon United Copper Mine was active to the west of New Park. Most of the mining remains lie beyond New Park land, but one can still make out some of the associated landscaping, including leats bringing water from the moor to wheel pits, and the low ruins of a miner’s cottage and dynamite shed deep in the woods.
The Grand Tour
The setting is unparalleled in its seclusion; a long drive leads from the gated entrance to the home, running between a verdant paddock and, depending on the season, banks of snowdrops, primroses, daffodils and bluebells. The house is stone built, with white-painted roughcast render that highlights its elegant proportions. A profusion of wisteria clambers across the façade, from which a neat stone porch protrudes.
Entry is to the main hallway, a bright space generously warmed by a large wood burner. From here the main reception spaces radiate; a refined dining room occupies a corner position and has two casement windows complete with timber shutters and window seats. A rusticated stone fireplace has decorative strata of slate and granite.
The country-style kitchen has a side door with convenient access to the parking area and wood store outside. Inside, chestnut-toned quarry tiles cover the floor and white cabinets run along one wall. An intermediate hallway, once the beer store and flower room, with a fitted butler’s pantry, leads to a bright WC and utility room.
Occupying the shell of what would have been the barn, the drawing room is a long, generous room. At its centre, an expansive bay window and a broad open fire provide light and warmth to the space, orientating views depending on the seasons. The room is subtly divided by a timber panel into the morning room which has direct access out onto the sunny, south-facing terrace and down to the river’s edge.
Upstairs, four bedrooms run along the length of the plan, with a further one-bedroom suite within the mid-century addition. The primary bedroom is vast and brightly lit by a large bay window. There is fitted storage to two walls and a dressing room with further storage and an ensuite. At the opposite end the corner bedrooms/study is flooded with light from windows on two sides, with a family bathroom and adjacent WC.
The Great Outdoors
The garage adjacent to the house is built of stone with red-brick details and a pitched slate roof. There is an airy workshop studio above and an outdoor WC and washbasin, boiler room and wood/recycling store below. The large garage at the beginning of the drive was once stabling for horses and includes the old pump that previously drew water from the river to supply the house.
50 years of careful stewardship has led to habitat-rich grounds that host a veritable cornucopia of wildlife. Opening out to the south of the house is a well-maintained lawn that runs down to the riverbank. It is bordered by mature shrubs and a grand magnolia. Across the river in front of the house, through a wooded glade, the seven acre meadow fills each year with thousands of wild orchids and is alive with butterflies and pollinating insects. A series of broad and flat fields stretch to the west, ending at the established private woodland. Closest to the house, an area once used as a tennis court still retains the structure of its pavilion. It is positioned opposite a curve in the river that creates a perfect plunge pool for hot summers.
On the bank above the house is the kitchen garden with vegetable beds, an extensive orchard of apples and pears, two low, wooden stables, and a timber and brick former conservatory. The fields up here back onto land managed by the National Trust as part of Hembury and Holne Woods.
Out and About
Dartmoor is characterised by its majestic uplands and tors, dramatic moors and secret wooded valleys. It is possible to join the Dartmoor Way and the Two Moors Way from the house, with Bench Tor, Combestone Tor and the upper reaches of the River Dart a short drive away.
There is a cosy pub in Scorriton, a short drive away. The house is an eight-minute drive from Holne with its community shop for daily essentials and historic inn.
Buckfast Abbey and Buckfastliegh with its local bread, pasta and coffee makers, wholefood store and small supermarket, eateries, chemist and doctor’s surgery, are each a five-minute drive away. Ashburton and its antique shops, restaurants, cafés, and award-winning fishmongers, is 10-minutes away.
The historic market town of Totnes is a 15-minute drive with a range of independent shops, stores and markets. Dartington Hall, a historic visitor destination with a cinema and thriving community of businesses and riverside walks, is also easily reached.
There are many well-regarded cafés and restaurants in the area – including Emilia and Rafikis in Ashburton, award-winning organic pub and dining at The Bull Inn in Totnes and the much-loved organic Riverford Field Kitchen.
Despite its rural setting, New Park is easily reached by road and rail. The A38, also known as the Devon Expressway, is accessed at Buckfast, only five-minutes away and provides connections to Exeter, the A30 and the M5 as well as Plymouth and Cornwall. Totnes is on the main train line to London Paddington, with a journey time of just over two and a half hours, calling at Exeter, Taunton and Reading or via Bristol.
Council Tax Band: H
- COUNCIL TAXA payment made to your local authority in order to pay for local services like schools, libraries, and refuse collection. The amount you pay depends on the value of the property.Read more about council Tax in our glossary page.
- Band: H
- PARKINGDetails of how and where vehicles can be parked, and any associated costs.Read more about parking in our glossary page.
- Yes
- GARDENA property has access to an outdoor space, which could be private or shared.
- Yes
- ACCESSIBILITYHow a property has been adapted to meet the needs of vulnerable or disabled individuals.Read more about accessibility in our glossary page.
- Ask agent
Energy performance certificate - ask agent
New Park, Buckfastleigh, Devon
Add an important place to see how long it'd take to get there from our property listings.
__mins driving to your place
Get an instant, personalised result:
- Show sellers you’re serious
- Secure viewings faster with agents
- No impact on your credit score
Your mortgage
Notes
Staying secure when looking for property
Ensure you're up to date with our latest advice on how to avoid fraud or scams when looking for property online.
Visit our security centre to find out moreDisclaimer - Property reference TMH81966. The information displayed about this property comprises a property advertisement. Rightmove.co.uk makes no warranty as to the accuracy or completeness of the advertisement or any linked or associated information, and Rightmove has no control over the content. This property advertisement does not constitute property particulars. The information is provided and maintained by Inigo, London. Please contact the selling agent or developer directly to obtain any information which may be available under the terms of The Energy Performance of Buildings (Certificates and Inspections) (England and Wales) Regulations 2007 or the Home Report if in relation to a residential property in Scotland.
*This is the average speed from the provider with the fastest broadband package available at this postcode. The average speed displayed is based on the download speeds of at least 50% of customers at peak time (8pm to 10pm). Fibre/cable services at the postcode are subject to availability and may differ between properties within a postcode. Speeds can be affected by a range of technical and environmental factors. The speed at the property may be lower than that listed above. You can check the estimated speed and confirm availability to a property prior to purchasing on the broadband provider's website. Providers may increase charges. The information is provided and maintained by Decision Technologies Limited. **This is indicative only and based on a 2-person household with multiple devices and simultaneous usage. Broadband performance is affected by multiple factors including number of occupants and devices, simultaneous usage, router range etc. For more information speak to your broadband provider.
Map data ©OpenStreetMap contributors.
