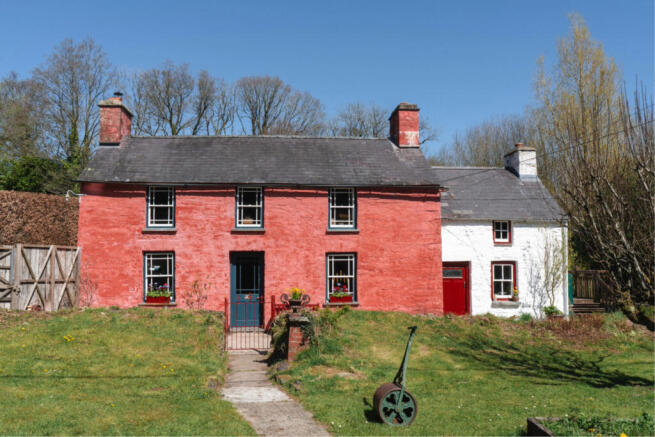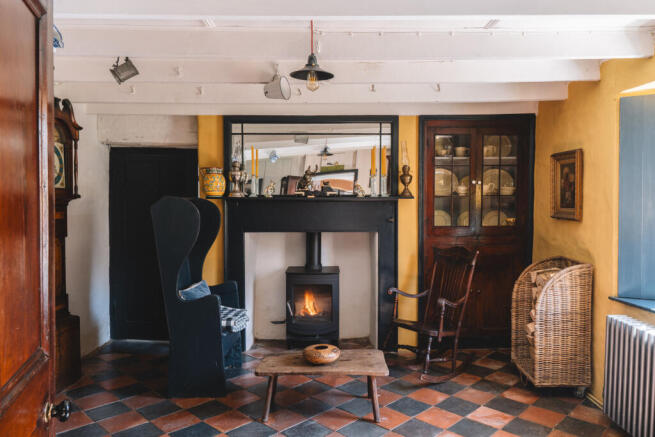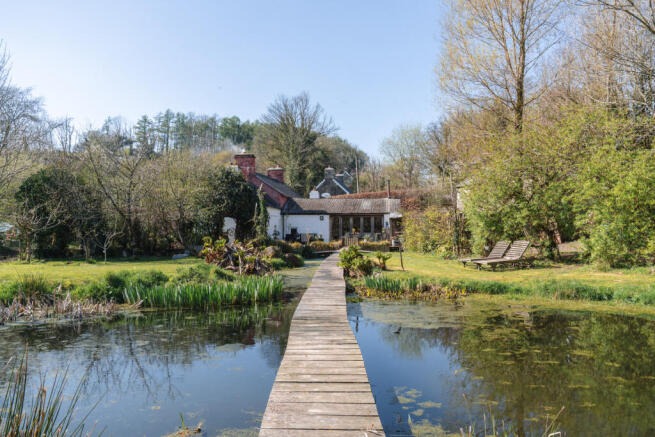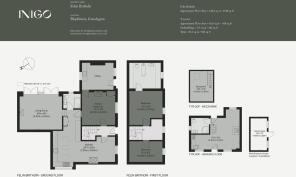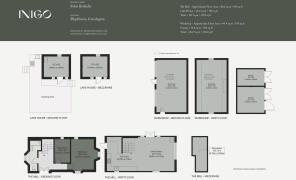
Felin Brithdir, Rhydlewis, Ceredigion

- PROPERTY TYPE
Detached
- BEDROOMS
5
- BATHROOMS
4
- SIZE
1,528 sq ft
142 sq m
- TENUREDescribes how you own a property. There are different types of tenure - freehold, leasehold, and commonhold.Read more about tenure in our glossary page.
Freehold
Description
Setting the Scene
Taking full advantage of the youthful Afon Ceri as it races toward the Teifi, the now renovated mill would have once ground flour. It is thought that millers have been working on this site since the mid-17th century, and that the house was rebuilt around 1811.
Today, the house lies slightly downhill from the mill, with the crog lofft cottage across the private lane. The collection of separate dwellings lend themselves to individual occupation each with its own entrance and private garden. There are sheds, a garage, and a workshop/studio with power and lighting within the grounds.
The Grand Tour
Felin Brithdir
The front façade of the house is as bright as it is pleasingly symmetrical. The front door marks its centre, with a grid of original marginal bar sash windows on either side. A lime-washed wing is set back to one side, relinquishing prominence to the main building. Traditional materials have been used to ensure breathability, including the pink-toned limewash from Ty Mawr Lime.
The plan continues the satisfying symmetry as the main quarry-tiled and original timber-boarded hallway leads to reception rooms on either side. The kitchen, once one room, has been extended into an existing lean-to by the current owners. Now, the dining area is centred around a Nordica wood-burning range and a bright, contemporary kitchen sits within the vaulted mono-pitched space. There is subtle texture at every turn: slate flagstones underfoot, butt-and-bead boarding overhead and white-washed rough cast stone walls distinguish the space.
Across the hall, the study/bedroom has been finished with the sunny hue of ‘Yellow Pink’ by Little Greene which contrasts sharply with the shutters and fireplace. Exposed beams cross the ceiling adding rhythm. There is a convenient shower room next door, and a connected utility and boot room with direct external access.
Part of more recent addition, a broad reception space now occupies an existing wriggly-tin roofed cow shed. The space within is timber clad and orientated to make the most of the views from the floor-to-ceiling glazed doors that open onto a sheltered and sunny terrace.
Upstairs, two bedrooms sit either side of a wide landing. The chamfered ceilings are timber clad and each is lit by a shuttered window with garden views. The en suite has a vaulted ceiling and a bath at its heart.
The Old Mill
Hidden within robust stone walls, the interiors of the mill have been stripped back to their full voluminous height. A frame of rafters has been revealed, providing the backdrop for an open-plan kitchen, dining and living room. Raw timber panelling and a wood burner in the corner provide warmth. Downstairs, two well-proportioned bedrooms share a bathroom. Double doors open out onto decking and a private garden with views of the valley from the top.
Ty’r Gof
The embodiment of a typical Welsh ‘crog lofft’ cottage, Ty’r Gof is rich with original details. A wood burner sits in an old fireplace, capped with an original cob and basket worked hood propped on timber stilts. Flagstone floors are interrupted by slate cobbles that connect the a traditional red oxide painted front and back doors. Downstairs, a bathroom has a timeworn timber floor. Glossy red enrobes the stairs that lead up to a crog lloft/mezzanine sleeping area lit by skylights.
Lake Cabin
An insulated and powered lake house sits at the edge of the pond and has an outdoor kitchen, wood burner, and a king size mezzanine sleeping platform for summer camp outs. Overhanging the pond, the decking here is perfectly positioned for sunsets.
The Great Outdoors
All of the buildings are accessed from a private lane, and there is separate access to the workshop/studio from the lane. Much of the landscaping across the site has been designed and implemented by the current owners. At the centre is a large lake, with an island accessed via a boardwalk, rich with reeds and flag iris. From here, grassland and woodland open out, running up to the banks of the Afon Ceri which marks the boundary and is home to kingfishers and otters. The site is abundant with wildlife as kites circle overhead and brown trout run along the river.
The front garden of the mill house is home to a kitchen garden with raised beds, large greenhouse and a productive apple and pear trees. To the rear of the mill, a lawned area stretches up the hill, bound by native hedges and with views of the valley below. Ty’r Gof has both a small front garden and rear terrace, well-positioned for the afternoon sun.
Out and About
Brithdir is a small hamlet found just outside of Rhydlewis village in the rolling valleys of south Ceredigion,. This is fertile land, and home to the dairy herds that supply Caws Teifi and further to the south, Caws Cenarth, both renowned for their farmhouse style cheeses. The settlement is close to the route between the harbour at Cardigan and the university town of Aberystwyth.
Llangrannog, once known for shipbuilding and fishing, is a charming village steeped in history, under 15 minutes’ drive away. Today, it caters to a more leisurely crowd, with a range of options for beachgoers and walkers. The seashore is dotted with establishments such as the Pentre Arms, Y Caban café, and Tafell a Tân pizzeria, all excellent spots for eating and drinking.
Llangrannog Beach itself is a stunning stretch of sand flanked by dramatic cliffs, with a hidden cove – Cilborth – that can only be accessed during low tide. The village has immediate access to the spectacular Ceredigion coastal path. To the north is the distinctive hill fort of Pen Dinas Lochtyn, with its panoramic views from Cardigan Island to the Llyn Peninsula. To the south, a fern-clad valley leads to the secluded National Trust cove of Penbryn, accompanied by the excellent Plwmp Tart café.
Stretching from Aberaeron to Cardigan, this section of coastline has some of Wales’ most distinctive and romantic beaches. From the dramatic Tresaith waterfall to the serene seclusion of Mwnt, the coastline has a range of natural wonders to explore. Llangrannog’s sheltered west-facing cove is perfect for swimming and surfing, and hopping into a kayak gives an alternative view of the coastline, revealing the hidden coves and thriving wildlife along the shore.
Inland, the expansive Cambrian Mountains lie to the east, Snowdonia to the north, and the intimate Preseli Hills and deep Gwaun Valley to the south. These areas are known for a slower pace of life, allowing visitors to immerse themselves in the tranquillity of nature.
Newcastle Emlyn and Llandysul, situated close by, have further amenities, including primary schools. Cardigan, a 25-minute drive away, has a range of shops, cafés, and the well-preserved Cardigan Castle. The Fforest team have two restaurants in the area, the relaxed Pizza Tipi and the recently renovated Albion Aberteifi, both situated by the River Teifi.
The Victorian university town of Aberystwyth can be reached within an hour’s drive, while the cities of Swansea and Cardiff are accessible within two hours. The closest train station is Carmarthen, with direct connections to London in approximately four hours. It also provides services north to Aberystwyth and Manchester, as well as southeast to Swansea, Cardiff, and Bristol.
Council Tax Band: E
- COUNCIL TAXA payment made to your local authority in order to pay for local services like schools, libraries, and refuse collection. The amount you pay depends on the value of the property.Read more about council Tax in our glossary page.
- Band: E
- PARKINGDetails of how and where vehicles can be parked, and any associated costs.Read more about parking in our glossary page.
- Yes
- GARDENA property has access to an outdoor space, which could be private or shared.
- Yes
- ACCESSIBILITYHow a property has been adapted to meet the needs of vulnerable or disabled individuals.Read more about accessibility in our glossary page.
- Ask agent
Felin Brithdir, Rhydlewis, Ceredigion
Add an important place to see how long it'd take to get there from our property listings.
__mins driving to your place
Get an instant, personalised result:
- Show sellers you’re serious
- Secure viewings faster with agents
- No impact on your credit score
Your mortgage
Notes
Staying secure when looking for property
Ensure you're up to date with our latest advice on how to avoid fraud or scams when looking for property online.
Visit our security centre to find out moreDisclaimer - Property reference TMH81967. The information displayed about this property comprises a property advertisement. Rightmove.co.uk makes no warranty as to the accuracy or completeness of the advertisement or any linked or associated information, and Rightmove has no control over the content. This property advertisement does not constitute property particulars. The information is provided and maintained by Inigo, London. Please contact the selling agent or developer directly to obtain any information which may be available under the terms of The Energy Performance of Buildings (Certificates and Inspections) (England and Wales) Regulations 2007 or the Home Report if in relation to a residential property in Scotland.
*This is the average speed from the provider with the fastest broadband package available at this postcode. The average speed displayed is based on the download speeds of at least 50% of customers at peak time (8pm to 10pm). Fibre/cable services at the postcode are subject to availability and may differ between properties within a postcode. Speeds can be affected by a range of technical and environmental factors. The speed at the property may be lower than that listed above. You can check the estimated speed and confirm availability to a property prior to purchasing on the broadband provider's website. Providers may increase charges. The information is provided and maintained by Decision Technologies Limited. **This is indicative only and based on a 2-person household with multiple devices and simultaneous usage. Broadband performance is affected by multiple factors including number of occupants and devices, simultaneous usage, router range etc. For more information speak to your broadband provider.
Map data ©OpenStreetMap contributors.
