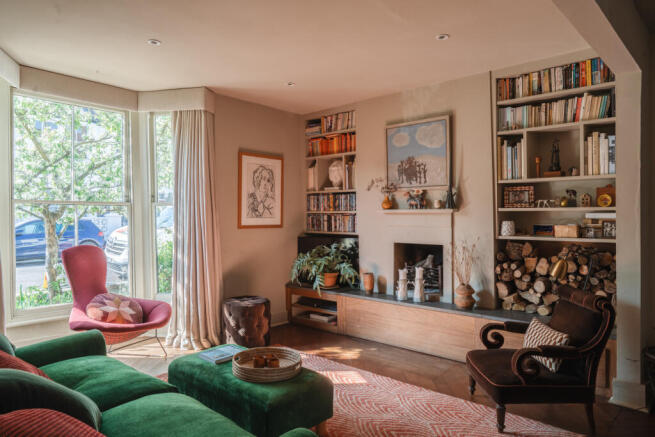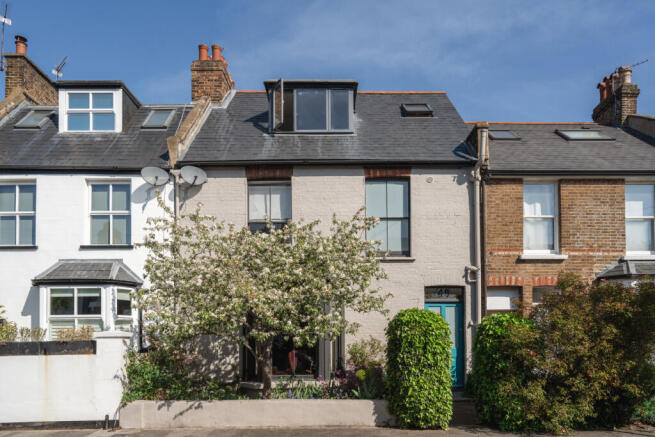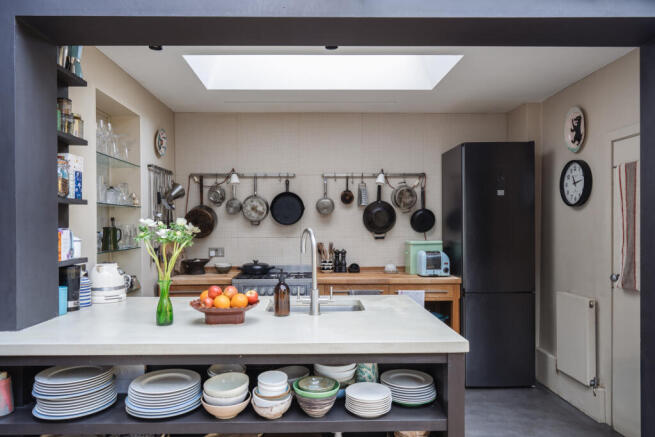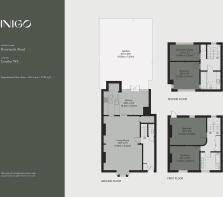
London W4

- PROPERTY TYPE
Terraced
- BEDROOMS
4
- BATHROOMS
2
- SIZE
1,748 sq ft
162 sq m
- TENUREDescribes how you own a property. There are different types of tenure - freehold, leasehold, and commonhold.Read more about tenure in our glossary page.
Freehold
Description
Setting the Scene
Bedford Park is a charming residential spot situated between Chiswick, Acton and Shepherds Bush. Despite its popularity in the 17th and 18th centuries as a location for summer homes of the affluent classes, the area’s growth was relatively slow until the late 19th century. Around 1870, building began on a sea of handsome red-brick Edwardian housing to create England’s first suburb. The development was aimed at the upper-middle class and had a reputation for being a home to artists and literary types. Today, the pocket of primarily residential streets retain a low-density, green and spacious feel.
The Grand Tour
The house’s neat front façade is identifiable from its soft taupe hue, a muted counterpoint to its turquoise-painted front door and stained-glass fanlight. A low wall sets the house back from the pavement, creating a small but impactful front garden. In spring, a crab apple tree here is heavy with blossom that falls onto the flowerbed below.
Entry is to a long hallway with room to hang coats; there is also a convenient WC tucked beneath the stairs. Beyond, the open-plan living and dining area unfolds, the former orientated towards a bright bay window. Fitted shelving and storage units line two opposing walls, while chevron-laid reclaimed teak floorboards spread out underfoot. The dining room is at the heart of the ground floor and is softly lit by an obscured glass panel that creates playful silhouettes of objects stored on its opposing side.
A sliding door opens into the kitchen, which occupies the glazed extension. Timber units run along one wall opposite a broad concrete-topped island. A sink is integrated into the island and the space is top lit from a large skylight. There is a generous larder to one side with plenty of shelving. The rest of the room forms a casual seating area with prime views of a richly planted and mature garden.
Upstairs, the first floor is home to two well-proportioned bedrooms and a shared bathroom. Both bedrooms have painted wooden floorboards and integrated shelving. The walls and floor of the shared bathroom have been painted a gentle pink that pairs elegantly with off-white detailing and a reclaimed solid teak dual-sink vanity unit.
On the top floor, the primary bedroom has a large dormer window that douses its soft grey walls with light. The eaves have been carefully utilised for storage, some clad in iroko to match the flooring. Adjacent is a shower room with walls finished with varied terracotta Norfolk pamments, birch timber boarding and antiqued brass fittings; it also has a steam room shower. At the rear of the plan, a secluded single bedroom/study has bespoke shelving and rooftop views.
The Great Outdoors
Both the front and rear gardens have been designed and planted by Jane Brockbank, an award-winning landscape and garden design studio, and winner of the Chelsea Flower Show gold medal.
The concise front garden is planted with succession of perennials including Japanese quince, euphorbia, bearded iris and geranium; it also has a crab apple tree.
Extending directly from glazed doors, the back garden begins with wooden decking; this steps down, via a lightly cobbled area, to a central stone patio. Designed to be high-impact, the planting scheme packs a punch. Its borders are a riot of texture and tone, with structure provided by an apple tree, smoke bush and guelder rose.
Out and About
With three parks, Turnham Green, Chiswick House and Gardens, and the Thames Path all within a half hour walk, green space is close at hand. Slightly further beyond, but still within easy reach, is the wonderfully varied Kew Gardens.
Chiswick is nearby; its High Road and Turnham Green Terrace are lined with excellent parades of independent shops, restaurants and cafés, including Chief Coffee and High Road House (Soho House group), as well as Chiswick Cinema. The Duke of Sussex and the Swan pub are loved by locals.
Around a half-hour walk eastwards is lively Shepherd’s Bush Market, along with grassroots music venue Bush Hall and renowned Bush Theatre. Hammersmith riverside and its many cafes, bars and shops are a short walk to the east.
There are plenty of excellent state-run schools in the area, including Ark Priory Primary School and Southfield Primary School, and Ark Soane Academy and Twyford Church of England High School. Some of the city’s best private options are also within easy reach, including Orchard House School and Latymer.
South Acton station (Mildmay line) is an eight-minute walk away, while Chiswick Park (District line) and Turnham Green station (Piccadilly and District lines) are a 10-minute walk south. The area is also well-served by buses.
Council Tax Band: F
- COUNCIL TAXA payment made to your local authority in order to pay for local services like schools, libraries, and refuse collection. The amount you pay depends on the value of the property.Read more about council Tax in our glossary page.
- Band: F
- PARKINGDetails of how and where vehicles can be parked, and any associated costs.Read more about parking in our glossary page.
- Ask agent
- GARDENA property has access to an outdoor space, which could be private or shared.
- Yes
- ACCESSIBILITYHow a property has been adapted to meet the needs of vulnerable or disabled individuals.Read more about accessibility in our glossary page.
- Ask agent
London W4
Add an important place to see how long it'd take to get there from our property listings.
__mins driving to your place
Get an instant, personalised result:
- Show sellers you’re serious
- Secure viewings faster with agents
- No impact on your credit score
Your mortgage
Notes
Staying secure when looking for property
Ensure you're up to date with our latest advice on how to avoid fraud or scams when looking for property online.
Visit our security centre to find out moreDisclaimer - Property reference TMH82003. The information displayed about this property comprises a property advertisement. Rightmove.co.uk makes no warranty as to the accuracy or completeness of the advertisement or any linked or associated information, and Rightmove has no control over the content. This property advertisement does not constitute property particulars. The information is provided and maintained by Inigo, London. Please contact the selling agent or developer directly to obtain any information which may be available under the terms of The Energy Performance of Buildings (Certificates and Inspections) (England and Wales) Regulations 2007 or the Home Report if in relation to a residential property in Scotland.
*This is the average speed from the provider with the fastest broadband package available at this postcode. The average speed displayed is based on the download speeds of at least 50% of customers at peak time (8pm to 10pm). Fibre/cable services at the postcode are subject to availability and may differ between properties within a postcode. Speeds can be affected by a range of technical and environmental factors. The speed at the property may be lower than that listed above. You can check the estimated speed and confirm availability to a property prior to purchasing on the broadband provider's website. Providers may increase charges. The information is provided and maintained by Decision Technologies Limited. **This is indicative only and based on a 2-person household with multiple devices and simultaneous usage. Broadband performance is affected by multiple factors including number of occupants and devices, simultaneous usage, router range etc. For more information speak to your broadband provider.
Map data ©OpenStreetMap contributors.







