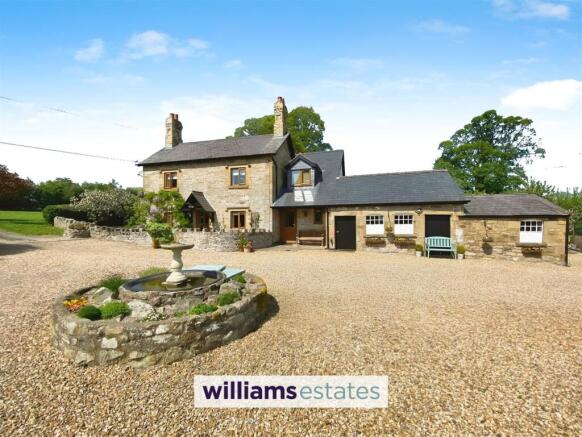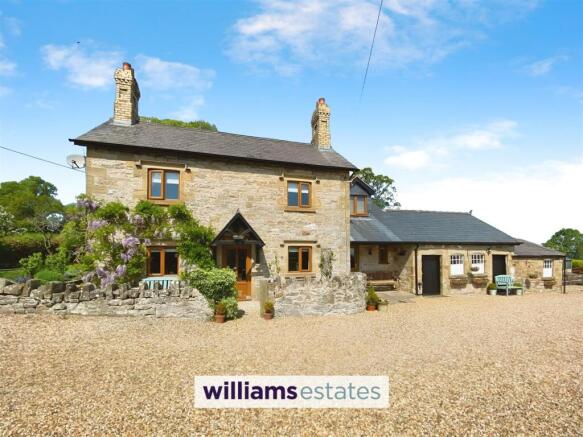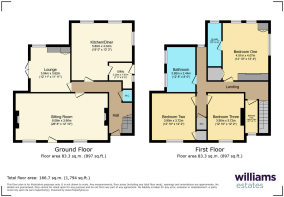
4 bedroom house for sale
Gwernaffield, Mold

- PROPERTY TYPE
House
- BEDROOMS
4
- BATHROOMS
3
- SIZE
Ask agent
- TENUREDescribes how you own a property. There are different types of tenure - freehold, leasehold, and commonhold.Read more about tenure in our glossary page.
Freehold
Key features
- ** Viewing Advised **
- Original Features Throughout
- Extensive Private Grounds Including A Paddock
- Far Reaching Countryside Views
- Detached Double Garage
- Four Bedrooms, One With En-Suite
- Immaculately Presented Throughout
- Tenure: Freehold
- EPC: 40 E
- Council Tax Band: E
Description
An impressive stone and slated house with period features throughout which has been modernised tastefully to a high standard. This distinctive family residence is situated in a sought-after-location on the outskirts of the village of Gwernaffield and benefits from four bedrooms (one with an en-suite), a large family bathroom, eye catching open plan kitchen/dining room, spacious living room and additional reception room, together with a separate detached double garage and additional outbuildings. The property possesses extensive grounds and offers fields ideal for equestrian use (the property sits within about 2.8 acres of land). Pen-Y-Ffordd House benefits from far reaching views of the countryside beyond with Mold town being just two miles away and Loggerheads country park approximately one mile away. Additionally, it provides easy access to the A55 expressway to Chester, Liverpool and Manchester. This property would make the perfect family home for those looking to be in an idyllic setting with large grounds whilst being within easy access to local amenities and activities.
Tenure: Freehold. EPC Rating: 40E. Council Tax Band: E.
Accommodation - This impressive family home is accessed via a uPVC double glazed feature door, leading into the entrance hallway.
Entrance Hall - Having stone floor tiles, turned staircase leading to the first floor, doors off, useful storage cupboard and covered radiator, power points and lighting.
Cloakroom/W.C - Having a white suite offering a hand wash basin with mixer taps over, low flush W.C, heating controls, radiator and stone tiled flooring and lighting.
Living Room - 8.10 x 3.9 (26'6" x 12'9") - A beautiful, spacious reception room which has two double glazed uPVC windows to the front elevation overlooking the countryside and grounds, a uPVC door to the front elevation, coved ceiling, two double radiators, ornate, decorative cast iron fireplace (not in use) on a black coloured hearth, further deep recessed fireplace with working LPG fire and decorative wall surround sat on a grey stone tiled hearth, TV aerial point, telephone and broadband points, power points and lighting.
Second Reception Room - 4 x 3.6 (13'1" x 11'9") - A versatile and homely room, currently used as a home office, having double glazed French doors with shutters, a window with shutters to the side elevation, overlooking the picnic area and small field, a recessed fireplace with working LPG stove sat on a grey stone tiled hearth, fitted cupboards for storage, solid oak flooring and a double radiator. Television aerial point, power points and down lighting.
Kitchen - 5.83 x 4.0 (19'1" x 13'1") - An open plan kitchen/dining room of excellent quality and design having star galaxy granite polished worktops, with hand built doors and base units beneath with wall units over, integrated Neff oven and oven/ microwave, pantry cupboard, curved Belfast sink with a chrome swan neck mixer tap over, integrated dishwasher, central island/ breakfast bar with galaxy granite polished worktop over and additional storage drawers under. There is also a void for freestanding American style fridge freezer, two double radiators, two uPVC double glazed windows to the rear, and an additional uPVC double glazed window to the side elevation. The kitchen also has a Neff five ring induction hob with extractor hood above, low voltage downlights, tiled splashback and two double radiators. Multiple power points and down lighting. The kitchen benefits from beautiful stone tiled flooring and attractive views looking out over the expansive grounds towards open countryside beyond.
Utility Room - 2.30 x 3.3 (7'6" x 10'9") - A useful room, having a Franke sink with mixer tap and star galaxy granite worktop over, stacked voids and plumbing/electricity for washing machine and space for condensing dryer. Wall, drawer and base units are in built, with ample shelving and drawer space, radiator, beautiful stone tiled flooring (which continues from the kitchen), uPVC double glazed door and window to the side elevation, power points and lighting.
First Floor Landing - Being an L-shaped landing, having two radiators and two uPVC double glazed windows to the side and rear elevations. The side window offers fantastic views over Mold and the countryside beyond, whilst the rear window overlooks the rear garden and the small field. There is also a spacious walk in storage cupboard, loft access hatches and space for a library area, power points and down lighting.
Bedroom One - 4.50 x 4.10 (14'9" x 13'5") - A large and welcoming bedroom, having fitted wardrobes which provide a combination of hanging rails and shelving, two radiators, power points and downlighting and three uPVC double glazed windows. Two of these windows overlook the back garden and the rear garden and rear field and orchard trees, with the side window overlooking the side patio, orchard tree and vegetable plots. From here, views towards Mold, Mynydd Isa and the Wirral Peninsula can be enjoyed (and beyond). The bedroom benefits from a generous and well designed en-suite.
En-Suite - 2.8 x 1.2 (9'2" x 3'11") - A recently refurbished en-suite accessed from the main bedroom, comprising of a shower enclosure with thermostatic controlled shower, adjustable waterfall shower head and separate hand held shower, vanity unit with storage, two vertical mirrored cupboards with shelving (one with razor/toothbrush electric point), uPVC double glazed window, extractor fan, floor to ceiling tiling, illuminated wall mirror (with razor/toothbrush electric point), low flush W.C., and tall chrome towel radiator. Thermostatic electric underfloor heating and downlights.
Bedroom Two - 3.72 x 3.9 (12'2" x 12'9") - A generous double bedroom, having power points, ceiling light, a small built in wardrobe,a double radiator, focal point ornate fireplace (not in use) and a uPVC double glazed window overlooking the front elevation and grounds.
Bedroom Three - 3.3 x 3.9 (10'9" x 12'9") - A good sized double bedroom, having a double radiator, focal point ornate fireplace (not in use), power points, ceiling lighting and a uPVC double glazed window overlooking the front elevation and far reaching southerly views.
Bedroom Four - 2.8 x 1.9 (9'2" x 6'2") - Having, power points, lighting, radiator and a uPVC double glazed window overlooking the front elevation and far reaching views. Power points, telephone point and ceiling lighting.
Family Bathroom - 3.85 x 2.40 (12'7" x 7'10") - Being a spacious family sized bathroom, comprising of a claw-foot bathtub with telephonic mixer tap / shower head over, pedestal wash basin with taps over, W.C., large shower enclosure with combination shower above and waterfall style shower head, two heated towel rails and two uPVC double glazed windows overlooking the large field. There is also an extractor fan and part tiled walls to a decorative dado and downlighting.
Outside - The property is accessed via a metal entrance gate and approached via an impressive, long, sweeping driveway lined by copper beech trees and bordered by the large field. The property benefits from an extensive gravelled forecourt which provides ample parking and a turning area marked by a lovely central water feature.
Barn / Outbuilding - Adjoining the main property is a convenient stone and slated single storey building. Having a concrete floor, two windows to the front, and a combination oil fired boiler within, this space is currently utilised as a party room and for storage but offers potential for renovation or possible extension of the main house.
Size - The property stands within impressive yet private grounds of about 2.8 acres including gardens, vegetable patch and a large and small field.
Double Garage - 5.80 x 5.10 (19'0" x 16'8") - An impressive detached slate roofed double garage with stone-faced front wall, an electric up and over door to the front, external lamps, internal lighting and power, and a double glazed window to the side (there is also a personal door). The double garage benefits from a storage area in the rafters above.
Further Outbuilding / Greenhouse - The property benefits from a further stone and slated building for general storage and a timber and glass built greenhouse for growing flowers, fruit or vegetables.
Garden / Fields - The property is positioned in the middle of its own grounds and has formal gardens surrounding the property, bound by traditional stone walls and mature hedging to provide almost total privacy from the road and neighbouring property. Surrounding the property is a York stone paved courtyard with in built pizza oven which is perfect for entertaining guests and alfresco dining. From here, there is a raised lawned area, offering far reaching views and mature hedging and trees. Pen-Y-Ffordd House also has an expansive and luscious field sprawling from the entrance to the side of the property, a smaller field to the rear, an impressive and well established vegetable plot with ten wooden raised beds for planting vegetables whilst admiring the far reaching views, with an adjoining greenhouse of solid timber and glass construction.
Description - Gwernaffield is a sought after rural village situated in the midst of rolling countryside just two miles from the market town of Mold. The village offers amenities such as a primary school and church and golf club in nearby Pantymwyn just under one mile away.
Directions - From our Mold office, proceed along Chester street towards the mini roundabout and take the first exit. Continue to the main roundabout and take the second exit onto the A541 Denbigh Road. At the next mini roundabout take the first left and follow the main road around to the right and onto the Gwernaffield road. Follow this road towards the village, past the brown Gwernaffield Village sign, up the hill to Pen Y Ffordd Cottage on the left and the property will be found set back from the road on the right hand side, accessed via a metal gated entrance.
Brochures
Gwernaffield, Mold- COUNCIL TAXA payment made to your local authority in order to pay for local services like schools, libraries, and refuse collection. The amount you pay depends on the value of the property.Read more about council Tax in our glossary page.
- Band: E
- PARKINGDetails of how and where vehicles can be parked, and any associated costs.Read more about parking in our glossary page.
- Garage,Driveway
- GARDENA property has access to an outdoor space, which could be private or shared.
- Yes
- ACCESSIBILITYHow a property has been adapted to meet the needs of vulnerable or disabled individuals.Read more about accessibility in our glossary page.
- Ask agent
Gwernaffield, Mold
Add an important place to see how long it'd take to get there from our property listings.
__mins driving to your place
Get an instant, personalised result:
- Show sellers you’re serious
- Secure viewings faster with agents
- No impact on your credit score
Your mortgage
Notes
Staying secure when looking for property
Ensure you're up to date with our latest advice on how to avoid fraud or scams when looking for property online.
Visit our security centre to find out moreDisclaimer - Property reference 33864695. The information displayed about this property comprises a property advertisement. Rightmove.co.uk makes no warranty as to the accuracy or completeness of the advertisement or any linked or associated information, and Rightmove has no control over the content. This property advertisement does not constitute property particulars. The information is provided and maintained by Williams Estates, Mold. Please contact the selling agent or developer directly to obtain any information which may be available under the terms of The Energy Performance of Buildings (Certificates and Inspections) (England and Wales) Regulations 2007 or the Home Report if in relation to a residential property in Scotland.
*This is the average speed from the provider with the fastest broadband package available at this postcode. The average speed displayed is based on the download speeds of at least 50% of customers at peak time (8pm to 10pm). Fibre/cable services at the postcode are subject to availability and may differ between properties within a postcode. Speeds can be affected by a range of technical and environmental factors. The speed at the property may be lower than that listed above. You can check the estimated speed and confirm availability to a property prior to purchasing on the broadband provider's website. Providers may increase charges. The information is provided and maintained by Decision Technologies Limited. **This is indicative only and based on a 2-person household with multiple devices and simultaneous usage. Broadband performance is affected by multiple factors including number of occupants and devices, simultaneous usage, router range etc. For more information speak to your broadband provider.
Map data ©OpenStreetMap contributors.






