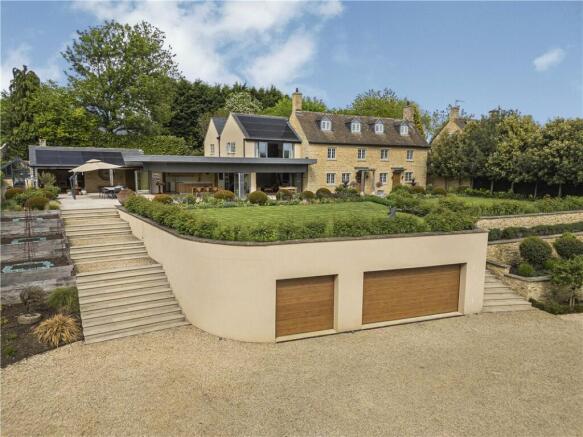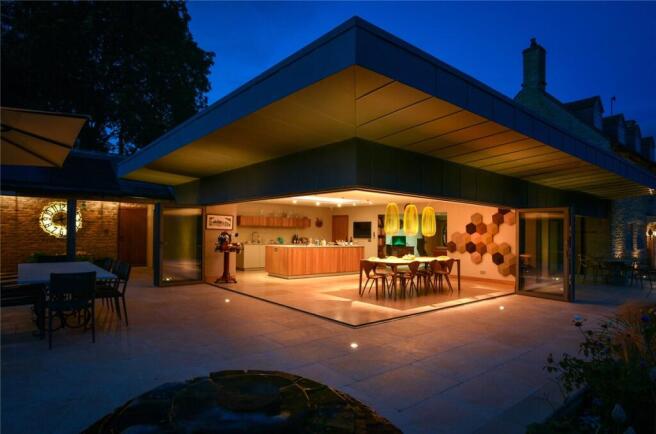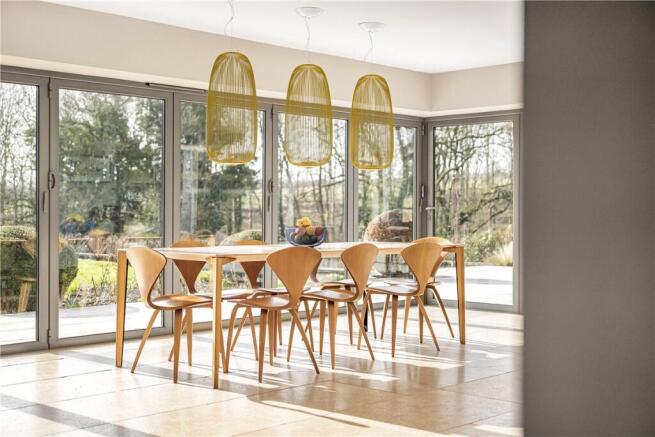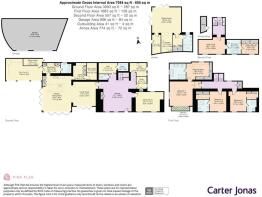
Mill End, Chadlington, Chipping Norton, Oxfordshire, OX7

- PROPERTY TYPE
Detached
- BEDROOMS
4
- BATHROOMS
6
- SIZE
6,107-7,054 sq ft
567-655 sq m
- TENUREDescribes how you own a property. There are different types of tenure - freehold, leasehold, and commonhold.Read more about tenure in our glossary page.
Freehold
Key features
- A superb and beautifully renovated country home
- Detached annexe/home office
- Triple bay garaging
- Landscaped gardens, in all c.072 acres
- Idyllic setting on the edge of the highly sought after North Cotswold village of Chadlington
- Easy access to Soho Farmhouse, Daylesford Organic, Thyme and Estelle Manor
- Excellent road and rail links to London and The Midlands
Description
The beautifully presented interior is arranged over three floors and provides a wonderful family home with spacious and flexible accommodation extending to over 5000sq ft. Forming the stylish contemporary extension, the impressive kitchen/dining/family room forms the hub of the house with views stretching over the stunning gardens to the front and beyond. This fabulous living space has an abundance of natural light with a large remote controlled sky light in the kitchen and bi-fold doors, which completely open to the terraces providing a seamless, uninterrupted summer entertaining space. The kitchen by Bulthaup, boasts an extensive island, wine fridge and hob incorporating a wok burner, induction rings and a griddle, along with two steam ovens, Vax pack drawer and a coffee station. Adjoining the kitchen are a fully fitted temperature-controlled larder with an adjoining temperature-controlled wine room. In addition to the open plan kitchen/dining/family room on the ground floor, occupying the original part of the house, are two further reception rooms; an entrance hall/sitting room and a media room, both with real flame gas fires, a study, laundry room, cloakroom, gym with shower and sauna, and a generous boot room and wet room arranged off the kitchen.
At first floor level are three-bedroom suites each situated at the front of the house enjoying views over the gardens and beyond with walk-in wardrobes and shower rooms. Of note is the principal suite with a fully fitted spacious dressing room and separate bathroom with the bedroom enjoying an abundance of natural light with a wall of glazed doors taking advantage of the garden and rural views beyond. A further bedroom suite occupies the second floor.
Complementing the stylish interiors, the gardens, arranged on three levels, have been professionally landscaped with flair and imagination to include a variety of mature trees, shrubs and beautifully stocked borders and thoughtfully designed lighting to create a stunning nighttime setting. Arranged on the top level, the house enjoys a large terrace, perfect for alfresco dining and entertaining, incorporating an oak framed outdoor kitchen with BBQ area and pizza oven. To the front of the house is the South facing formal garden from where a lavender lined path and steps lead down to the three-bay garage and the gated driveway. On the lower level is the most impressive annexe. Currently used as a superb office, it provides an entrance hall, reception room with bi-fold doors on two sides, a kitchen, storeroom and shower room and is ideally situated to enjoy the outlook over the lower garden with timber decking, raised borders and a perfect entertaining area with firepit.
Situation CHADLINGTON, the village of five “Ends” – Green End, Brook End, Mill End, West End and East End – sits on south-facing slopes overlooking the valley of the River Evenlode, right in the heart of the Cotswolds Area of Outstanding Natural Beauty. The “Ends” grew up around the original farmsteads and are still separated by open fields. The village is mentioned in the Domesday Book and is said to mean “the hill” or “tun” of Chad, which formerly stood for a cluster of houses in Saxon times. The village has a good range of amenities, including the Café de la Poste, Chadlington Quality Foods, Slatters Butchers, the Tite Inn, St. Nicholas church, a C of E Primary School and a sports field with pavilion and clubhouse . The nearest town is Chipping Norton, 3.5 miles away and there are two nearby stations, at Charlbury and Kingham, with links to Oxford, London and Worcester. Services
Additional Information
Electricity and gas connected. Private water with the availability to connect to the mains if required. Private drainage. Under floor heating.
Tenure Freehold with vacant possession on completion.
Council Tax Band G
EPC rating B
Local Authority West Oxfordshire District Council
Viewings: Strictly by appointment with Carter Jonas
Mobile phone coverage and speeds can be checked here: checker.ofcom.org.uk,
Broadband speeds can be checked here: checker.ofcom.org.uk.
Brochures
Particulars- COUNCIL TAXA payment made to your local authority in order to pay for local services like schools, libraries, and refuse collection. The amount you pay depends on the value of the property.Read more about council Tax in our glossary page.
- Band: G
- PARKINGDetails of how and where vehicles can be parked, and any associated costs.Read more about parking in our glossary page.
- Garage,Driveway
- GARDENA property has access to an outdoor space, which could be private or shared.
- Yes
- ACCESSIBILITYHow a property has been adapted to meet the needs of vulnerable or disabled individuals.Read more about accessibility in our glossary page.
- Ask agent
Mill End, Chadlington, Chipping Norton, Oxfordshire, OX7
Add an important place to see how long it'd take to get there from our property listings.
__mins driving to your place
Get an instant, personalised result:
- Show sellers you’re serious
- Secure viewings faster with agents
- No impact on your credit score
Your mortgage
Notes
Staying secure when looking for property
Ensure you're up to date with our latest advice on how to avoid fraud or scams when looking for property online.
Visit our security centre to find out moreDisclaimer - Property reference OXF220078. The information displayed about this property comprises a property advertisement. Rightmove.co.uk makes no warranty as to the accuracy or completeness of the advertisement or any linked or associated information, and Rightmove has no control over the content. This property advertisement does not constitute property particulars. The information is provided and maintained by Carter Jonas, Oxford. Please contact the selling agent or developer directly to obtain any information which may be available under the terms of The Energy Performance of Buildings (Certificates and Inspections) (England and Wales) Regulations 2007 or the Home Report if in relation to a residential property in Scotland.
*This is the average speed from the provider with the fastest broadband package available at this postcode. The average speed displayed is based on the download speeds of at least 50% of customers at peak time (8pm to 10pm). Fibre/cable services at the postcode are subject to availability and may differ between properties within a postcode. Speeds can be affected by a range of technical and environmental factors. The speed at the property may be lower than that listed above. You can check the estimated speed and confirm availability to a property prior to purchasing on the broadband provider's website. Providers may increase charges. The information is provided and maintained by Decision Technologies Limited. **This is indicative only and based on a 2-person household with multiple devices and simultaneous usage. Broadband performance is affected by multiple factors including number of occupants and devices, simultaneous usage, router range etc. For more information speak to your broadband provider.
Map data ©OpenStreetMap contributors.








