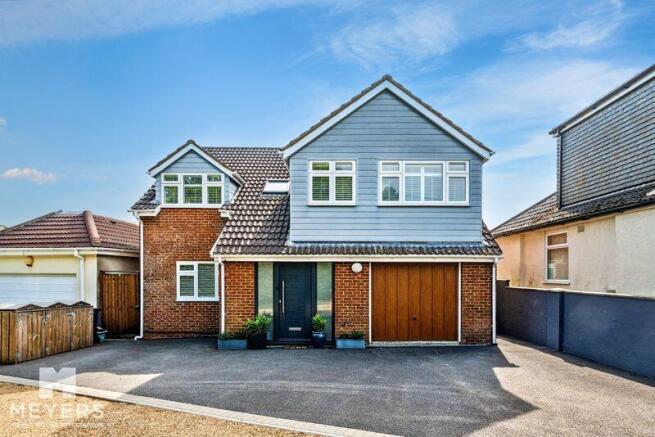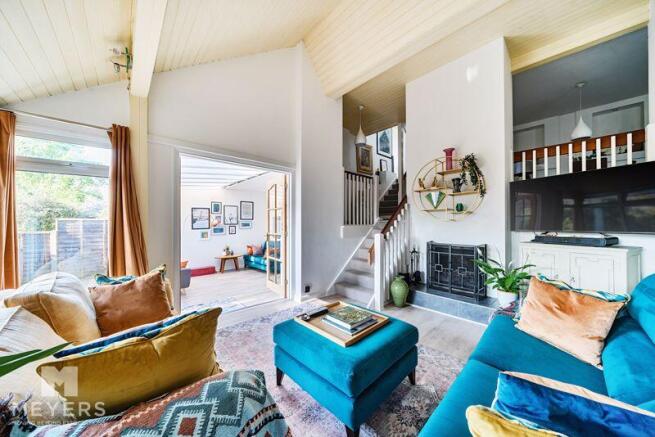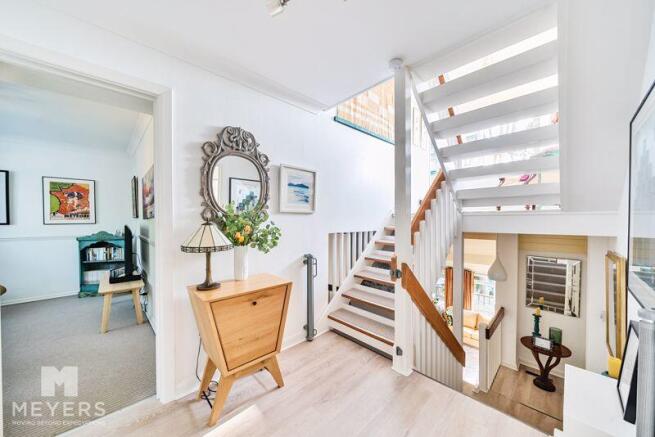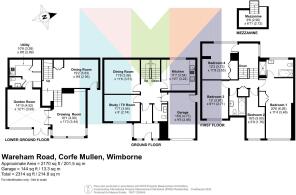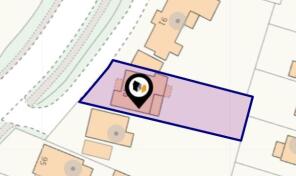
Wareham Road, Corfe Mullen, BH21

- PROPERTY TYPE
Detached
- BEDROOMS
5
- BATHROOMS
2
- SIZE
Ask agent
- TENUREDescribes how you own a property. There are different types of tenure - freehold, leasehold, and commonhold.Read more about tenure in our glossary page.
Freehold
Key features
- Versatile detached home with 4/5 spacious bedrooms
- Modern kitchen plus large separate utility room
- Dining room, sitting room, and bright conservatory
- Over 2000 sq ft in heart of popular village
- Unique split-level design enhances sense of space
- Family bathroom, ensuite and cloakroom
- Integral garage and private driveway
- Stunning elevated views and tiered rear garden
Description
Overview
Nestled in the heart of Corfe Mullen, set back from the main road with a tree lined unmade road is a versatile four/five-bedroom detached family home offering generous living space across three floors. Set on an elevated plot, the property boasts delightful rear outlooks and a sense of privacy. With multiple reception rooms, a conservatory, and a well-maintained garden, this home is ideal for families seeking comfort and convenience in a sought-after Dorset village, with great local links to neighbouring towns, along with outstanding local school catchment
Accommodation - Living Space
The spacious, split-level layout offers versatile living across the ground and lower levels. Upon entry, a welcoming hallway leads firstly to a large study, suitable as a fifth bedroom, and a convenient cloakroom across the hall, which previously configured as a shower room. The stylish kitchen/breakfast room enjoys rear garden views and adjoins the integral garage, presenting potential for expansion into a larger open-plan kitchen-diner, subject to necessary consents. Steps descend to the dining area, featuring a galleried view over the lounge and access to a covered, private terrace—ideal for alfresco dining and entertaining. The spacious lounge on the lower ground floor boasts a partly vaulted ceiling, a wood-burning stove, and full-height windows overlooking the rear garden. French doors open to a generous conservatory, leading to a delightful sun terrace. An adjoining large utility room enhances functionality and provides access to exceptional underground storage, offering...
Bedrooms
Ascending to the upper split level, you're greeted by a striking feature window that floods the space with natural light, creating a sitting area to enjoy the scenic views. The first floor hosts four well-proportioned bedrooms and a contemporary family bathroom. The master suite boasts fitted wardrobes and a modern four-piece en-suite. Bedroom two is uniquely designed with fitted wardrobes and a mezzanine level, adding architectural interest and versatility to maximise the use of space. The third bedroom is a spacious double, ideal for guests or family members, while the fourth bedroom accommodates a single bed or bunk beds.
Outside and Gardens
The rear garden offers a secluded haven, enveloped by mature trees and thoughtfully placed shrubs that create a natural, tree-bordered perimeter, fostering a sense of privacy and enclosure. This verdant backdrop not only enhances the garden's aesthetic appeal but also provides a serene environment for outdoor activities.
The tiered garden design incorporates level areas ideal for children's play or leisurely gardening, with a garden shed situated at the lower level for additional storage. The garden's elevated position allows for pleasant views, further enhancing the overall ambiance.
At the front, a well-maintained driveway leads to an integral garage, offering convenient off-road parking. The front garden is landscaped with a variety of plants and shrubs, adding to the property's curb appeal and providing a welcoming entrance.
Material Information
Council Tax Band: E (£3,215) Dorset
All Mains Services:
Current Owners Purchased: 2002
These particulars are believed to be correct, but their accuracy is not guaranteed. They do not form part of any contract. Nothing in these particulars shall be deemed to be a statement that the property is in good structural condition or otherwise, nor that any services, appliances, equipment or facilities are in good working order or have been tested. Purchasers should satisfy themselves on such matters prior to purchase.
Brochures
Full Details- COUNCIL TAXA payment made to your local authority in order to pay for local services like schools, libraries, and refuse collection. The amount you pay depends on the value of the property.Read more about council Tax in our glossary page.
- Band: E
- PARKINGDetails of how and where vehicles can be parked, and any associated costs.Read more about parking in our glossary page.
- Yes
- GARDENA property has access to an outdoor space, which could be private or shared.
- Yes
- ACCESSIBILITYHow a property has been adapted to meet the needs of vulnerable or disabled individuals.Read more about accessibility in our glossary page.
- Ask agent
Wareham Road, Corfe Mullen, BH21
Add an important place to see how long it'd take to get there from our property listings.
__mins driving to your place
Get an instant, personalised result:
- Show sellers you’re serious
- Secure viewings faster with agents
- No impact on your credit score
Your mortgage
Notes
Staying secure when looking for property
Ensure you're up to date with our latest advice on how to avoid fraud or scams when looking for property online.
Visit our security centre to find out moreDisclaimer - Property reference 12645336. The information displayed about this property comprises a property advertisement. Rightmove.co.uk makes no warranty as to the accuracy or completeness of the advertisement or any linked or associated information, and Rightmove has no control over the content. This property advertisement does not constitute property particulars. The information is provided and maintained by Meyers, Wimborne & Broadstone. Please contact the selling agent or developer directly to obtain any information which may be available under the terms of The Energy Performance of Buildings (Certificates and Inspections) (England and Wales) Regulations 2007 or the Home Report if in relation to a residential property in Scotland.
*This is the average speed from the provider with the fastest broadband package available at this postcode. The average speed displayed is based on the download speeds of at least 50% of customers at peak time (8pm to 10pm). Fibre/cable services at the postcode are subject to availability and may differ between properties within a postcode. Speeds can be affected by a range of technical and environmental factors. The speed at the property may be lower than that listed above. You can check the estimated speed and confirm availability to a property prior to purchasing on the broadband provider's website. Providers may increase charges. The information is provided and maintained by Decision Technologies Limited. **This is indicative only and based on a 2-person household with multiple devices and simultaneous usage. Broadband performance is affected by multiple factors including number of occupants and devices, simultaneous usage, router range etc. For more information speak to your broadband provider.
Map data ©OpenStreetMap contributors.
